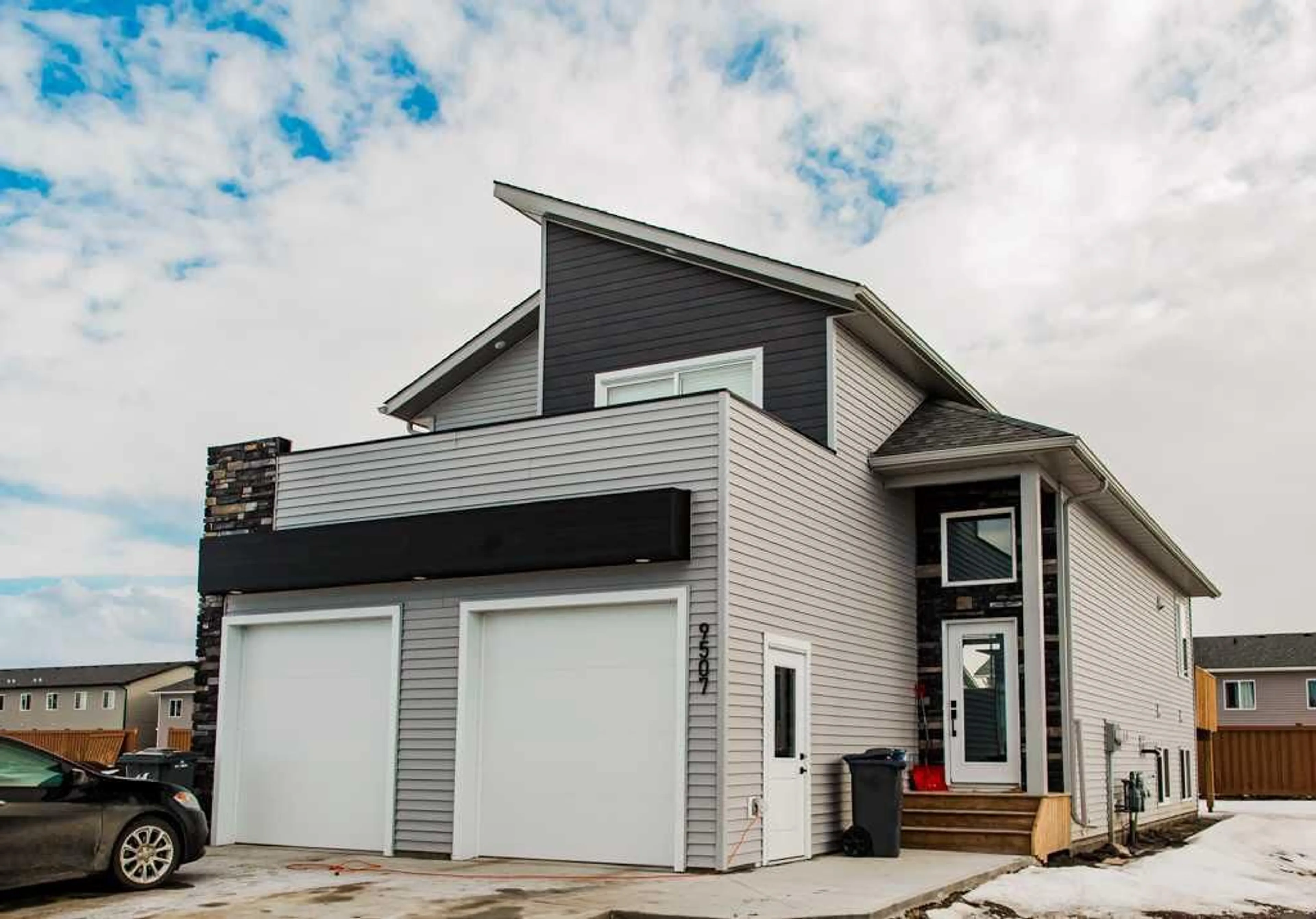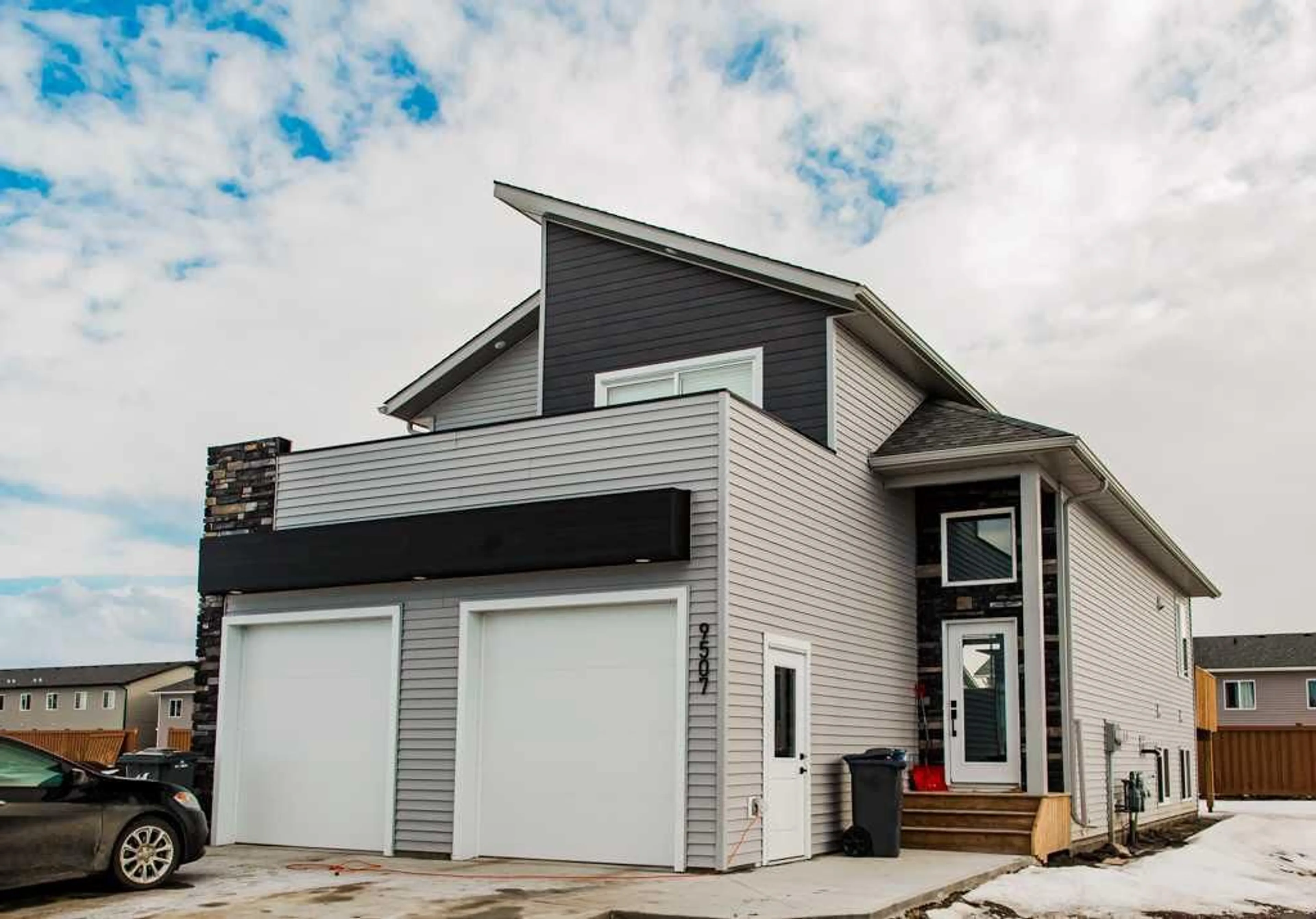9507 114 Ave, Clairmont, Alberta T8X 0W7
Contact us about this property
Highlights
Estimated ValueThis is the price Wahi expects this property to sell for.
The calculation is powered by our Instant Home Value Estimate, which uses current market and property price trends to estimate your home’s value with a 90% accuracy rate.Not available
Price/Sqft$396/sqft
Est. Mortgage$2,340/mo
Tax Amount (2023)$3,525/yr
Days On Market23 days
Description
INVESTOR ALERT CASH FLOWING BRAND NEW RENTAL TOTAL RENT $4100 PLUS TENANTS PAY THEIR OWN POWER AND GAS VIA SEPARATE POWER AND GAS METERS and NEW HOME WARRANTY! The legal upper suite features 1374 sqft of living space featuring a gorgeous kitchen with quartz counters, tile backsplash, stainless steel appliances and soft close cabinets and drawers. The main floor has vaulted ceilings throughout the kitchen living and dining area and is finished with vinyl plank flooring throughout the main areas and bathroom with the 2 bedrooms having carpet. Upstairs is your Master bedroom retreat with walk in closet, 4 piece ensuite bathroom and large roomy bedroom. The basement legal suite features its own entrance which leads to the open concept living room and kitchen. The legal basement suite features 2 bedrooms and 1 full bathroom and is furnished with stainless steel appliances. Each legal suite has its own laundry, furnace, and hot water on demand. The backyard also features a deck. We have tried to include all the necessities, stainless appliances for both legal suites, two sets washer and dryers and the back deck. The double-split attached garage is set up so that each legal suite has a garage bay. Clairmont is only 5 minutes north of Grande Prairie in the county which allows you to save almost 50% on property tax (estimated $3524/year). Clairmont is an excellent place to live and invest with a k-8 school, skate park and splash park, miles of walking trails and parks. Upper pics are of the unit next door staged, basement legal suite pics are from this exact unit. Click on multimedia to view the 3D tour and 3D to view the basement tour.
Property Details
Interior
Features
Upper Floor
Bedroom - Primary
14`9" x 11`10"4pc Ensuite bath
8`9" x 4`11"Exterior
Features
Parking
Garage spaces 2
Garage type -
Other parking spaces 2
Total parking spaces 4
Property History
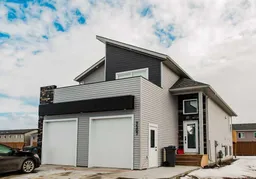 50
50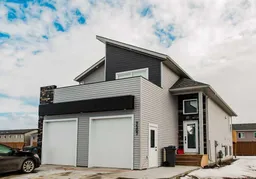 50
50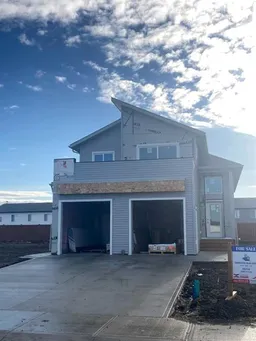 42
42
