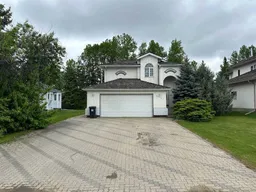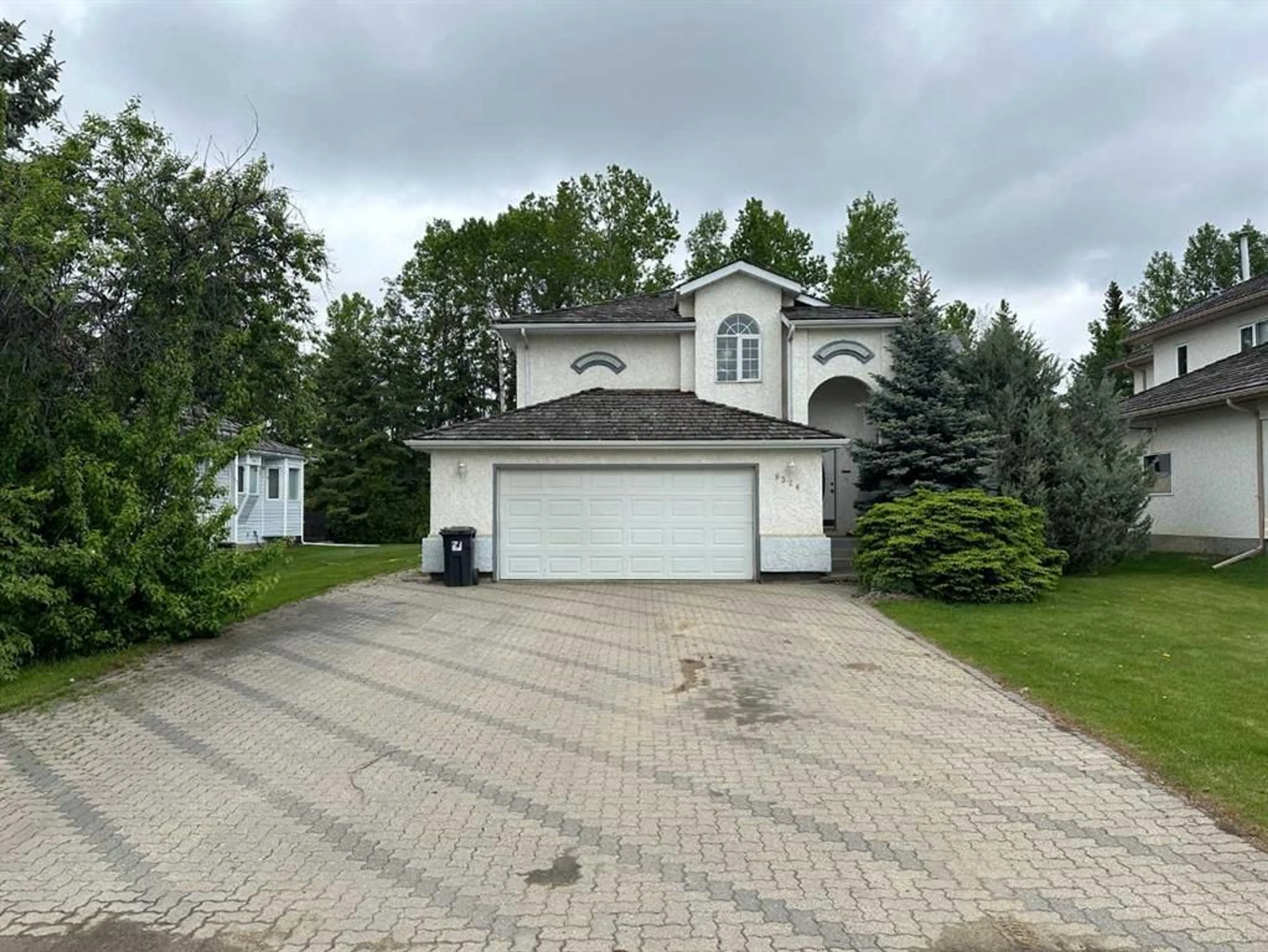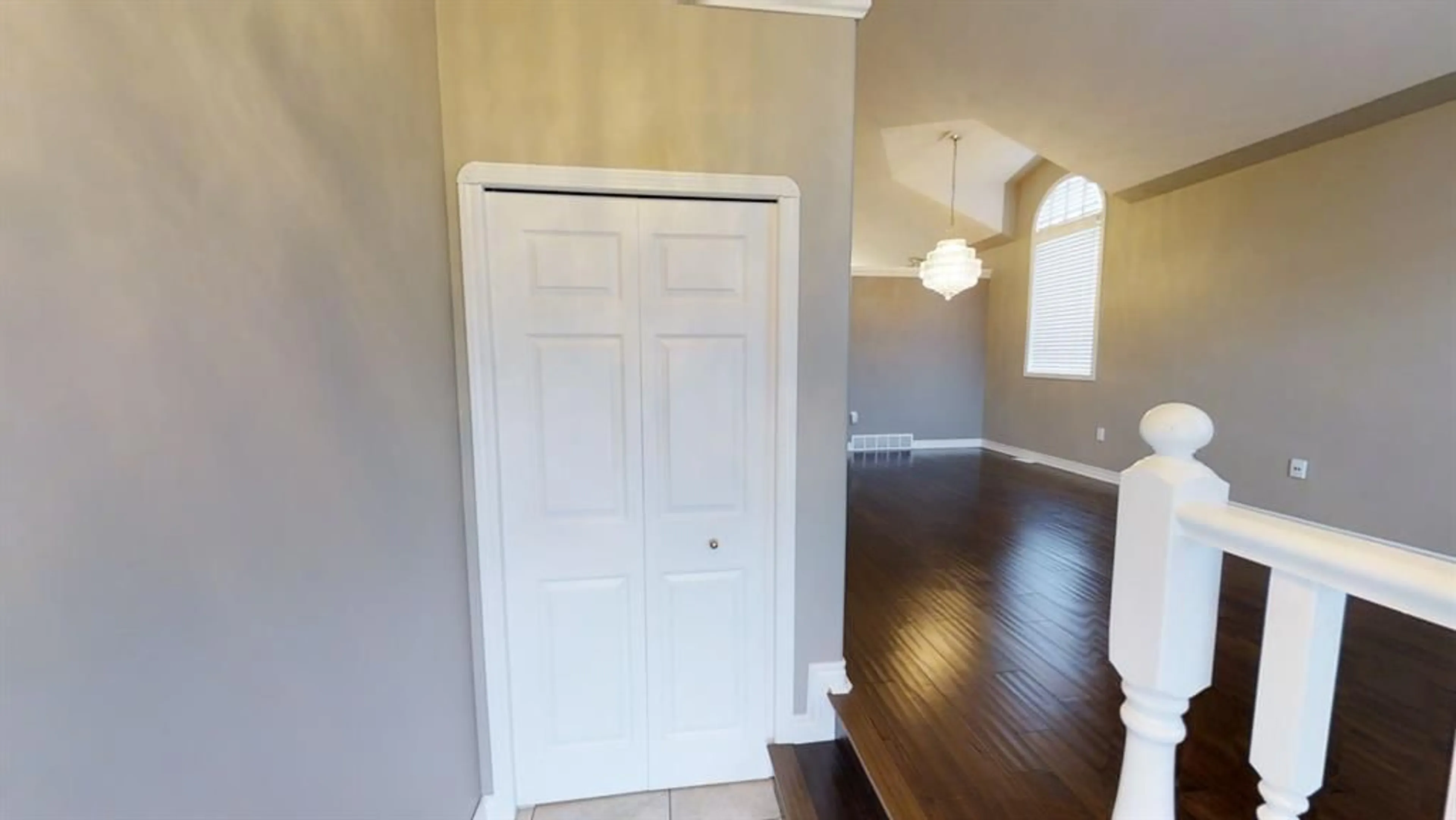9326 Wedgewood Dr, Wedgewood, Alberta T8W 2G5
Contact us about this property
Highlights
Estimated ValueThis is the price Wahi expects this property to sell for.
The calculation is powered by our Instant Home Value Estimate, which uses current market and property price trends to estimate your home’s value with a 90% accuracy rate.$733,000*
Price/Sqft$259/sqft
Days On Market54 days
Est. Mortgage$2,255/mth
Tax Amount (2023)$3,339/yr
Description
FORE SALE! No, that's not a spelling mistake when you are talking about a fabulous home in the prestigious "Wedgewood" subdivision, that backs onto the stunning Grande Prairie Golf and Country Club! All the advantages of County living can be found here but with all the valuable City services. This fully developed home is brimming with features including large windows, vaulted ceilings, formal dining room area and gorgeous hardwood floors. The large kitchen has stainless steel appliances, prep island, dining area with access to back deck and tons of cabinet space. Upstairs has the primary bedroom with fabulous ceilings, walk in closet & ensuite. 2 more bedrooms & multiple hall closets on this level as well. Laundry is ingenious with its space saving, discreetly tucked away within main bathroom. Come in from the garage or from doing yardwork and head straight to the shower in the 3rd level full bathroom. This level also has walkout to your backyard, ample size family room with gas fireplace and storage closet with shelving. Perhaps for games, extra blankets or non-daily essentials? 4th level would make for awesome play space or exercise room. It has double closets, big storage room plus more storage in the crawl space. Could also be a huge bedroom & private space for those extended guest stays or maybe a good teenager’s hangout. The double garage is insulated and boarded. The landscaped yard with mature tree back border includes an underground sprinkler system. There is also a chain link fence tucked in the trees. Patio pad extends the yard space area to enjoy the great outdoors during our fabulous summer & fall seasons. Don't miss taking the 3D Tour! Contact a REALTOR® today for more info or to book a viewing.
Property Details
Interior
Features
Upper Floor
Bedroom - Primary
14`0" x 13`7"Bedroom
13`5" x 8`8"Bedroom
10`3" x 9`0"Bathroom - Full
12`0" x 5`0"Exterior
Features
Parking
Garage spaces 2
Garage type -
Other parking spaces 5
Total parking spaces 7
Property History
 46
46

