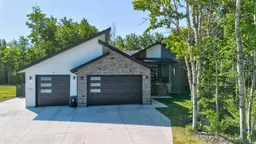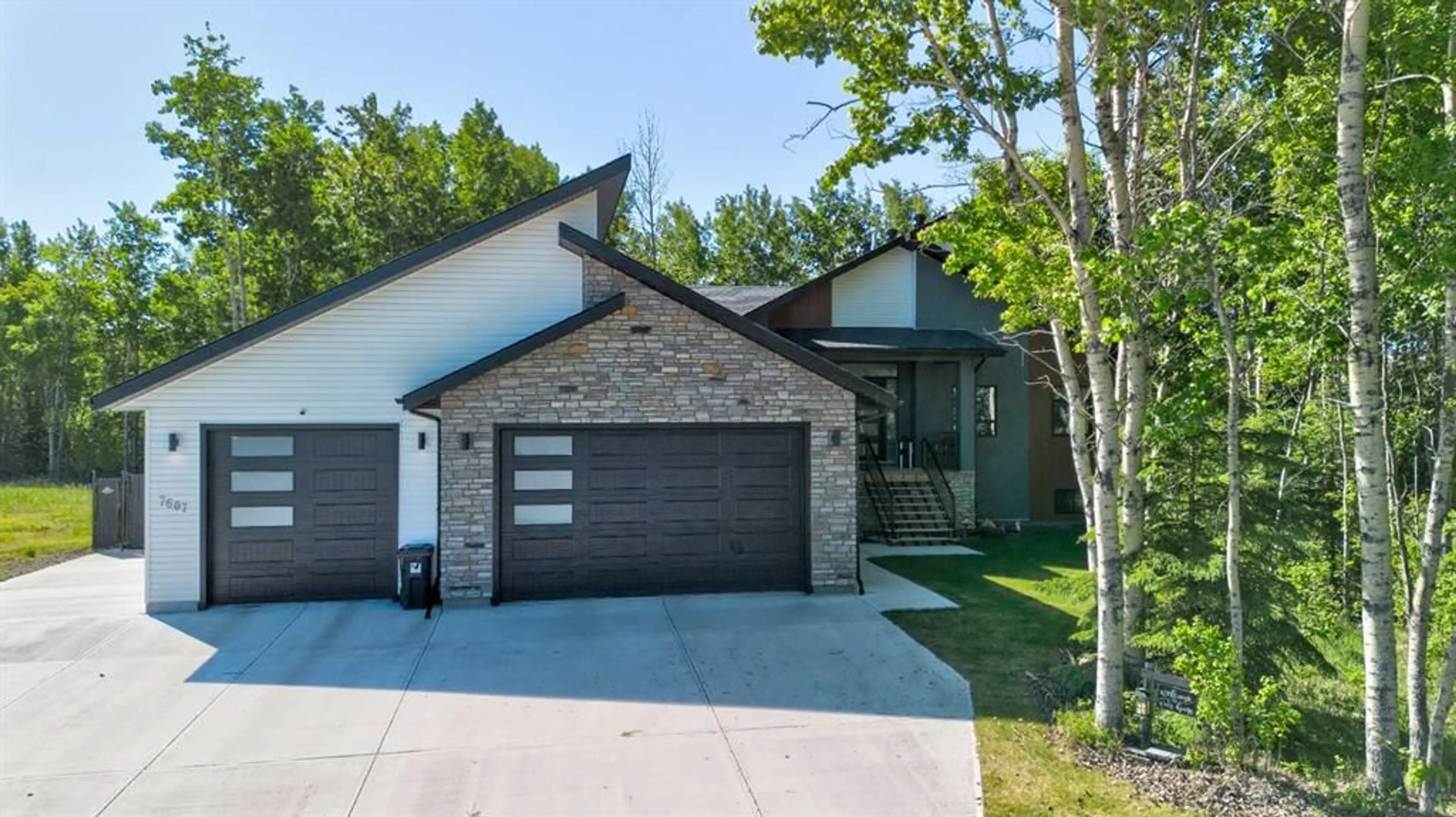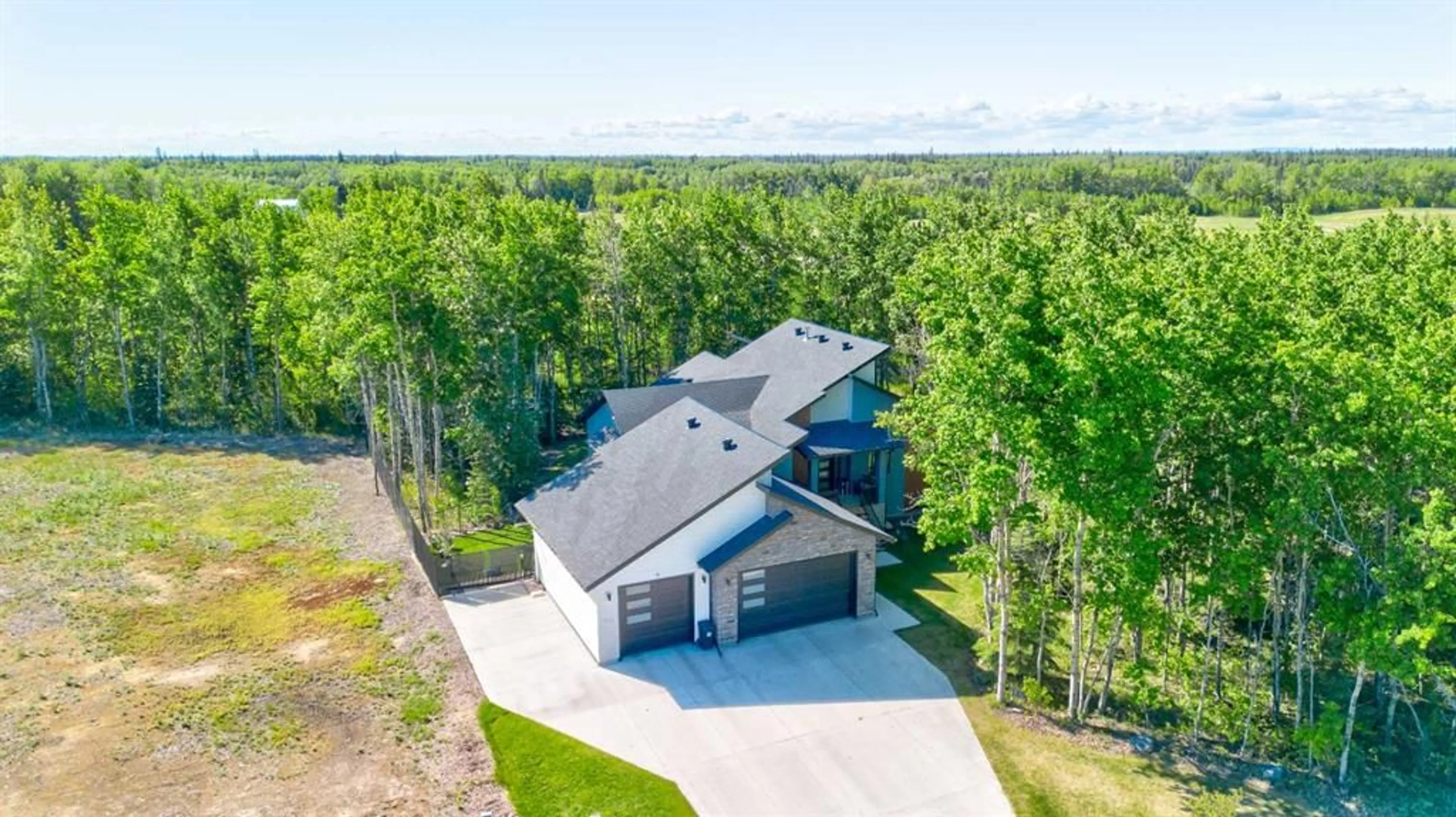7607 61 Ave, Rural Grande Prairie No. 1, County of, Alberta T8W 0M2
Contact us about this property
Highlights
Estimated ValueThis is the price Wahi expects this property to sell for.
The calculation is powered by our Instant Home Value Estimate, which uses current market and property price trends to estimate your home’s value with a 90% accuracy rate.$966,000*
Price/Sqft$444/sqft
Est. Mortgage$4,595/mth
Tax Amount (2023)$6,479/yr
Days On Market160 days
Description
Welcome to your dream home nestled in the serene neighborhood of Maple Ridge Estates! This luxurious property boasts an array of features designed to elevate your lifestyle to new heights. Step into the heart of the home and be greeted by a gourmet kitchen that will inspire your inner chef. Crafted with meticulous attention to detail, the kitchen features a spacious island with a stunning caribou wood countertop, complemented by sleek corian counters and luxury cabinets. The glass backsplash adds a touch of elegance, while the stainless apron front sink enhances both functionality and style. Indulge in the convenience of a coffee bar complete with a wine cooler, perfect for entertaining guests. Adjacent to the kitchen, the expansive covered rear deck beckons you to unwind in style. Immerse yourself in relaxation with a dip in the hot tub or gather around the fire pit area for cozy evenings under the stars. The fenced yard offers privacy and security, while the dog run with artificial turf ensures a pet-friendly environment. Exterior speakers seamlessly connect with interior speakers via Sonos, creating an immersive audio experience for indoor-outdoor living. Inside, the high ceiling living room welcomes you with warmth and sophistication, centered around a gas fireplace perfect for cozy gatherings. Control security and music effortlessly with the iPort iPad system, while mesh internet ensures seamless connectivity throughout the home. Gemstone lighting adds a customizable touch, allowing you to set the ambiance to suit any occasion. Retreat to the lavish master suite featuring a 4-piece ensuite with a bidet, large walk-in closet, and coffered ceiling. Motorized window coverings offer both convenience and privacy, with access to the deck and hot tub for added luxury. Convenience meets functionality with a main floor laundry room and a spacious entry mudroom from the triple heated garage, complete with an RV pad and exterior speakers. Additional amenities include central vac, basement vinyl plank flooring, and a 100-year-old south-facing barn wood bar and dart area, perfect for entertaining guests. Unwind with a game of ping pong or take the topper off to reveal the pool table underneath for endless entertainment possibilities. The basement also features two storage rooms, a utility room, a gym room/bedroom, and additional bedroom, providing ample space for all your storage and lifestyle needs. Stay comfortable year-round with central air and a sump alarm for added peace of mind. Plus, enjoy the benefits of a water softening system for luxurious living at its finest. Don't miss this rare opportunity to own a truly exceptional property that seamlessly blends luxury, comfort, and functionality. Schedule your private tour today and experience the epitome of modern living!
Property Details
Interior
Features
Main Floor
Bedroom
12`7" x 12`8"Bedroom
12`7" x 13`3"2pc Bathroom
4`9" x 5`5"3pc Bathroom
5`7" x 9`8"Exterior
Features
Parking
Garage spaces 3
Garage type -
Other parking spaces 2
Total parking spaces 5
Property History
 50
50

