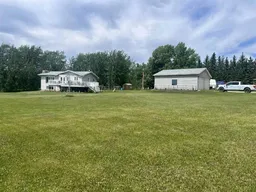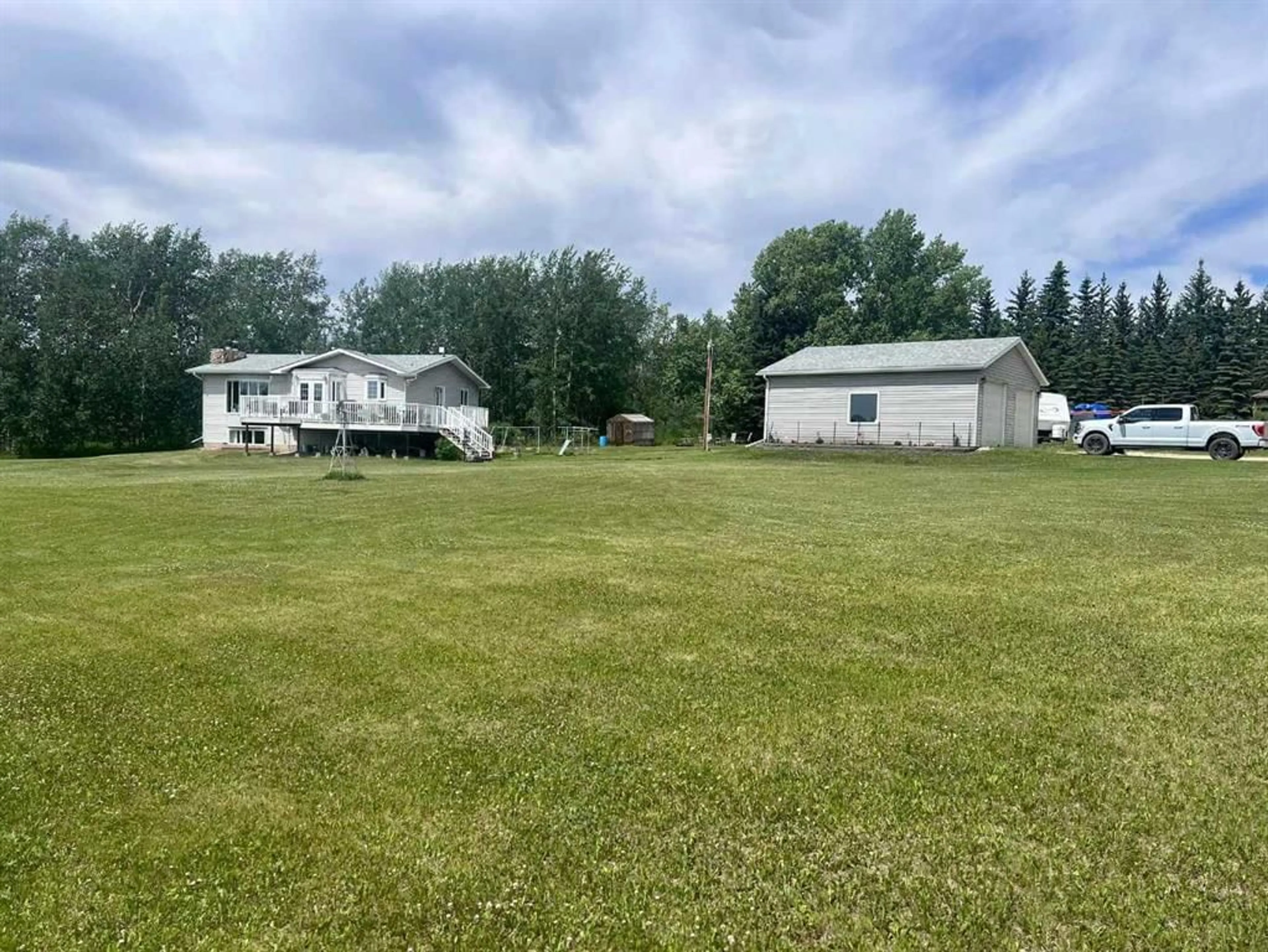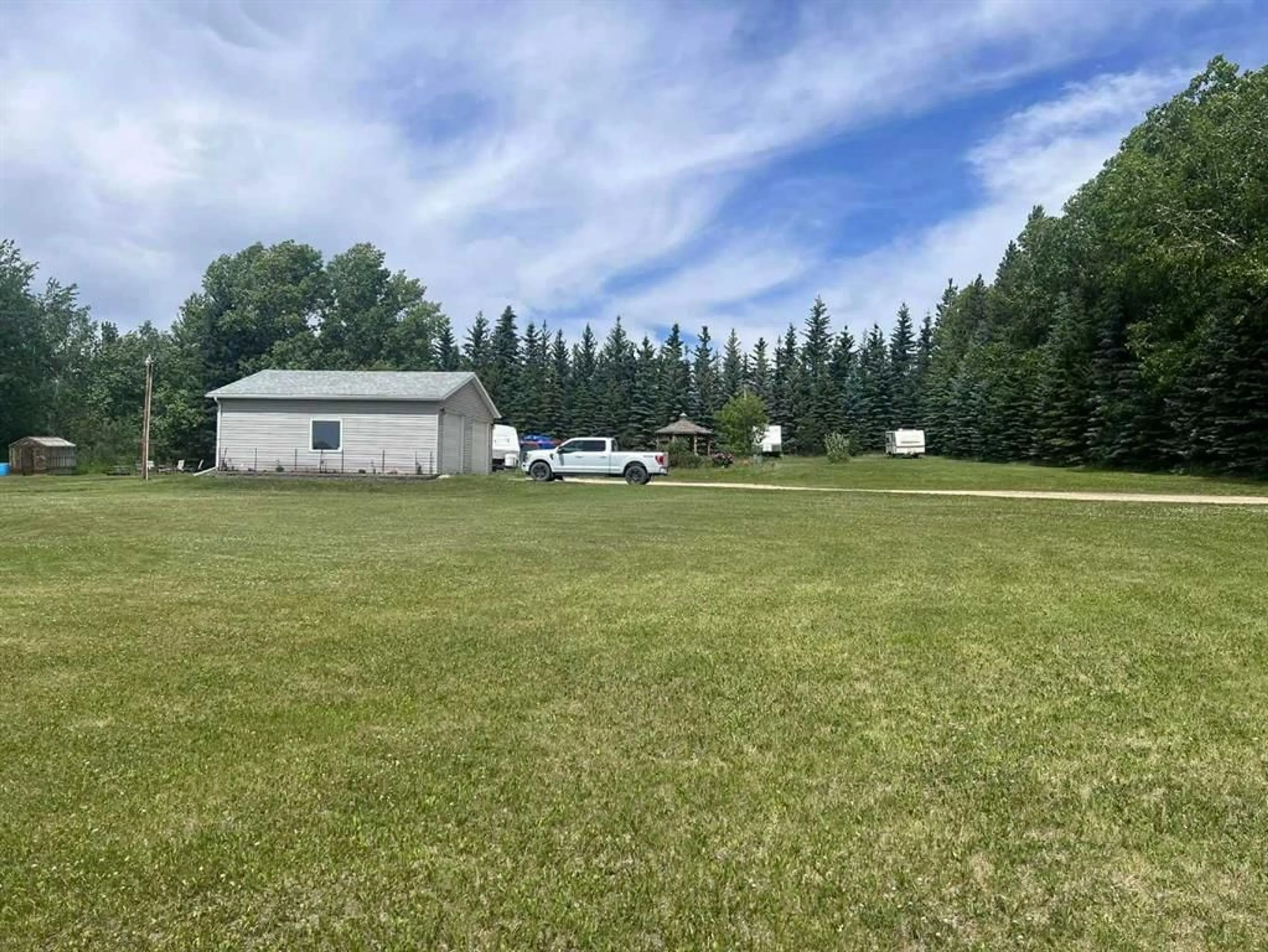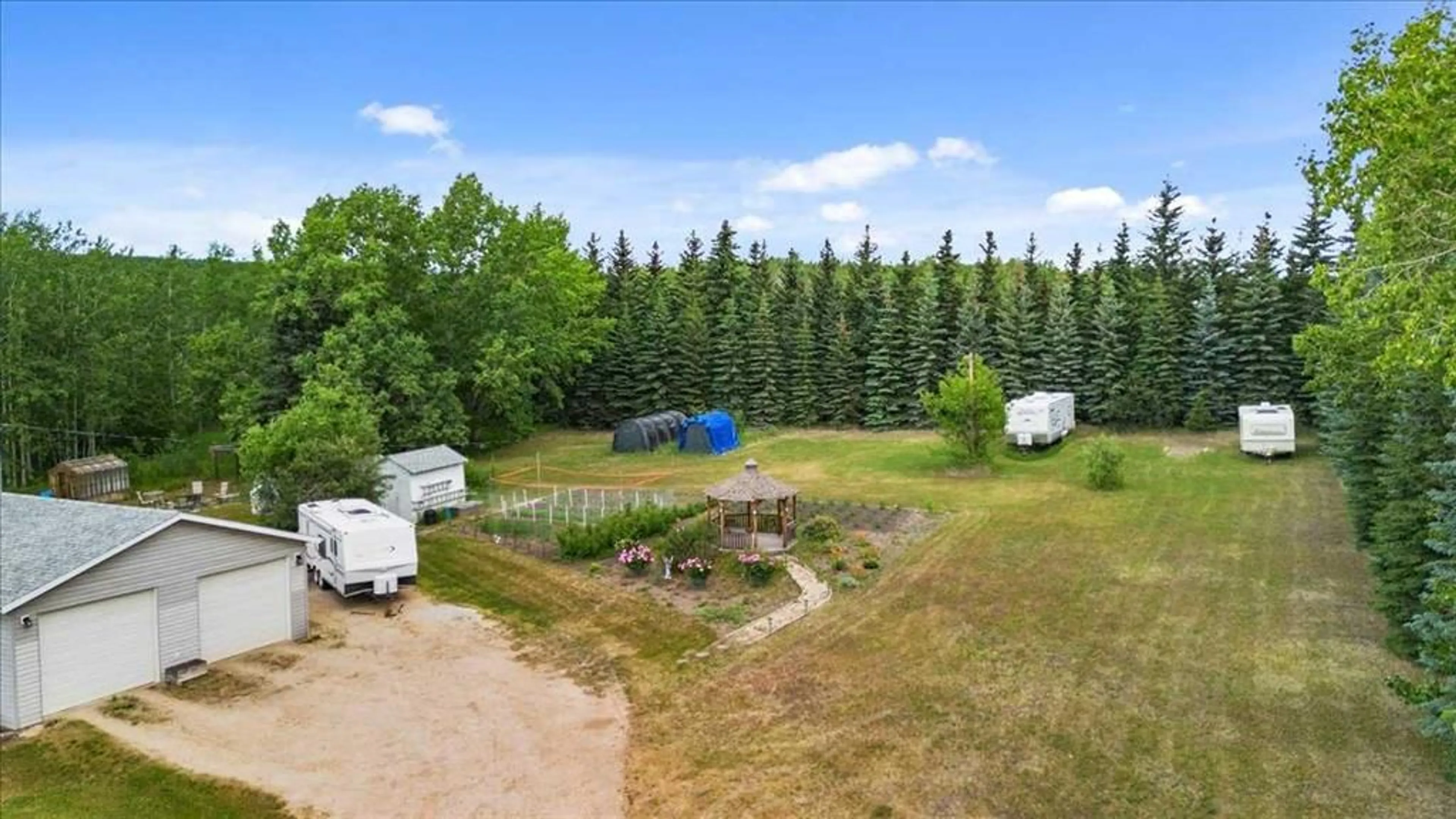744 Township Rd #63006 B, Sexsmith, Alberta T0H 3C0
Contact us about this property
Highlights
Estimated ValueThis is the price Wahi expects this property to sell for.
The calculation is powered by our Instant Home Value Estimate, which uses current market and property price trends to estimate your home’s value with a 90% accuracy rate.$686,000*
Price/Sqft$491/sqft
Days On Market15 days
Est. Mortgage$2,401/mth
Tax Amount (2023)$3,000/yr
Description
AN INCREDIBLE OPPORTUNITY awaits only 30 mins North of Grande Prairie! This 4 bedroom, 2.5 bath property sits on 5 acres with beautifully manicured lawn, mature trees, cozy gazebo, garden areas, and double detached garage. There is a massive composite deck on the front of the home with south exposure, perfect for enjoying the warm summer nights. The open concept living space showcases an updated kitchen with Silestone quartz countertops, a gas stove, ample storage, and a dining space with patio door. Dining space flows into the living room space featuring a wood burning fireplace with majestic stone facing. Upstairs has the primary bedroom, 4 piece bathroom, a second bedroom and Laundry room with half bath. Downstairs is finished with family room area, 3 piece bath, cold room storage, and two more bedrooms. This home is turn-key and ready for your family to move in! Call your favorite agent to book your private viewing today!
Property Details
Interior
Features
Main Floor
Bedroom - Primary
12`2" x 12`7"4pc Bathroom
8`7" x 4`11"Bedroom
9`0" x 12`3"Exterior
Features
Parking
Garage spaces 2
Garage type -
Other parking spaces 8
Total parking spaces 10
Property History
 39
39


