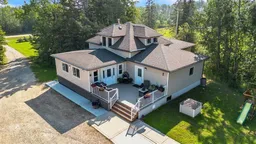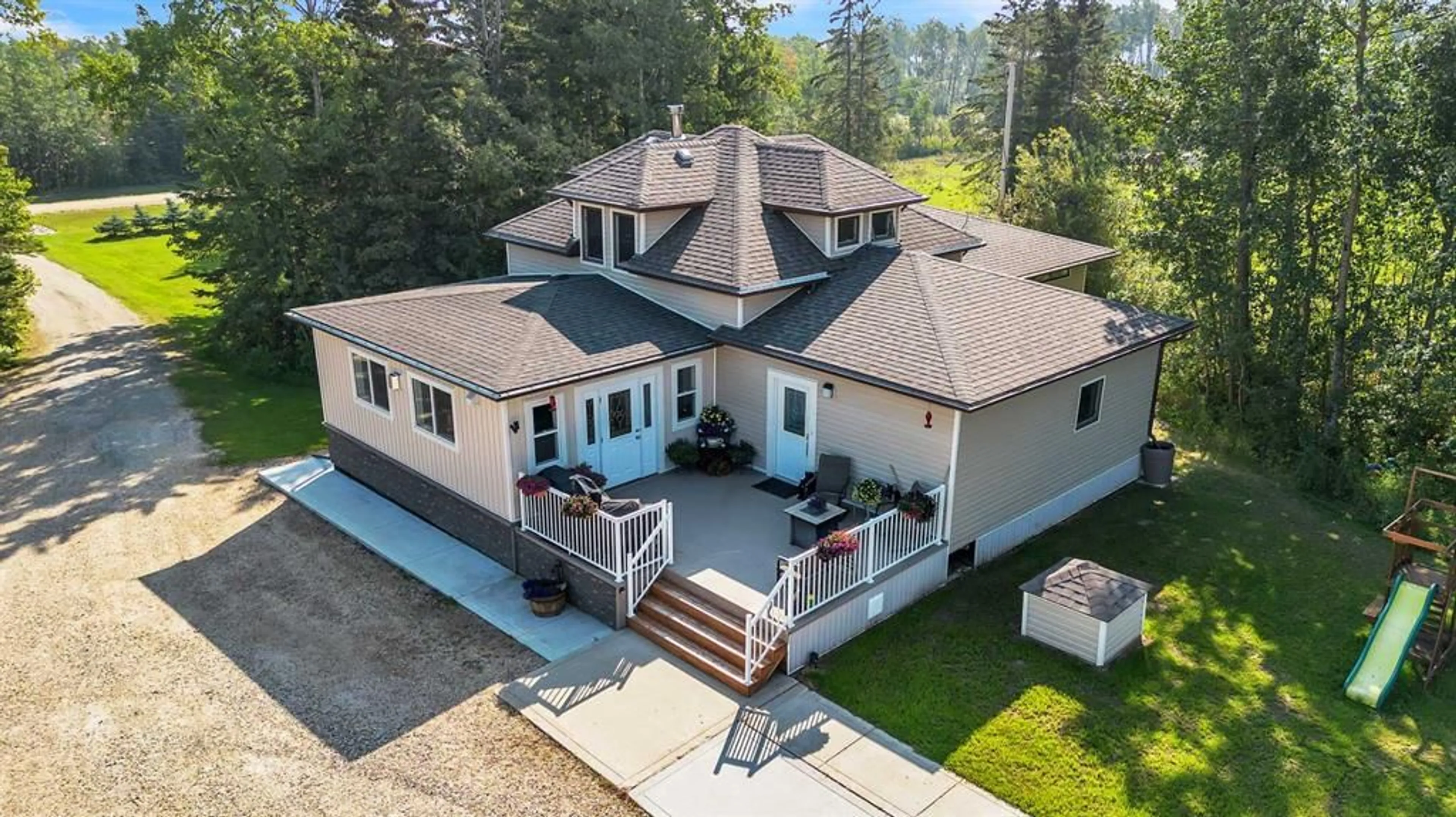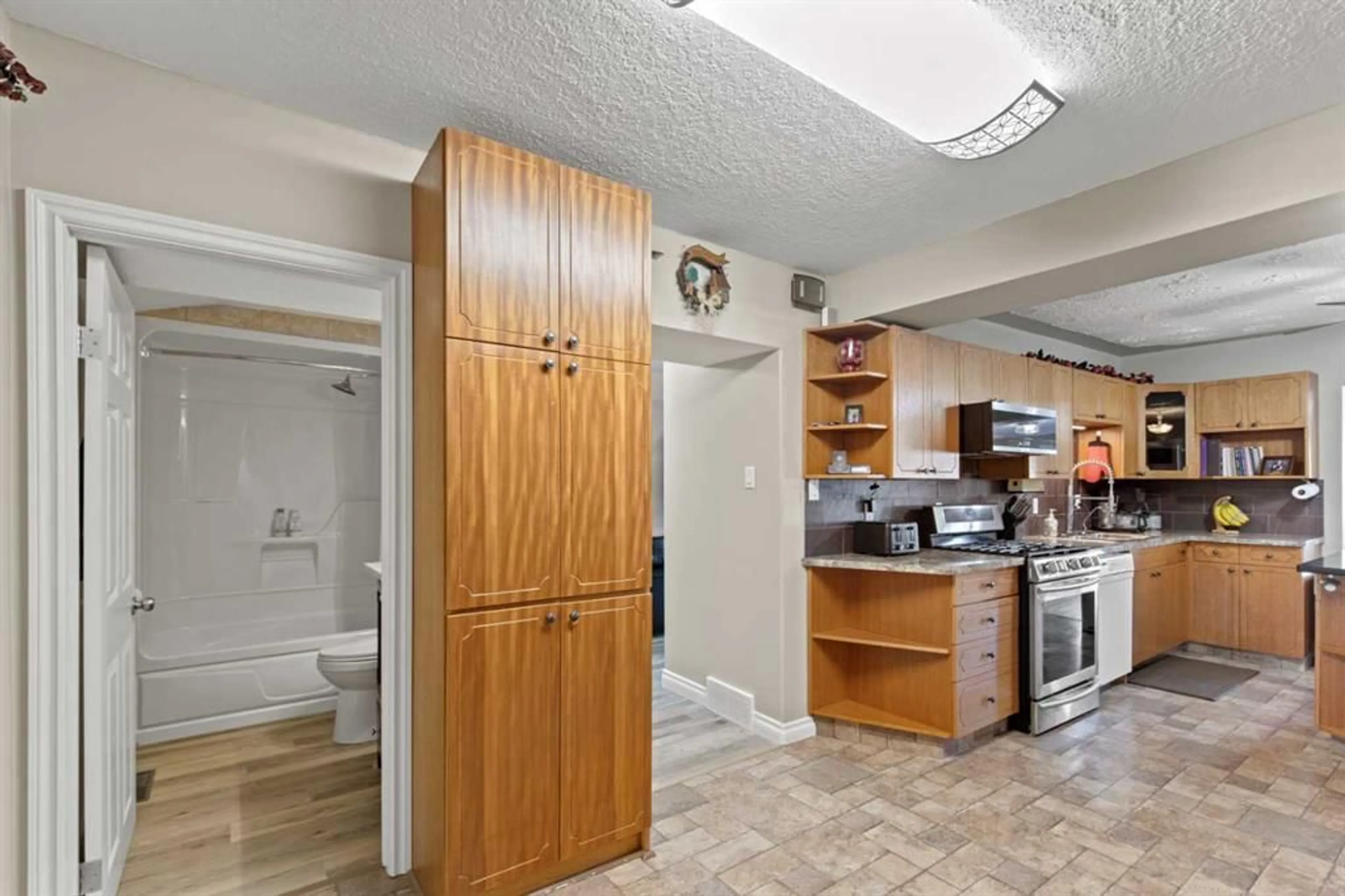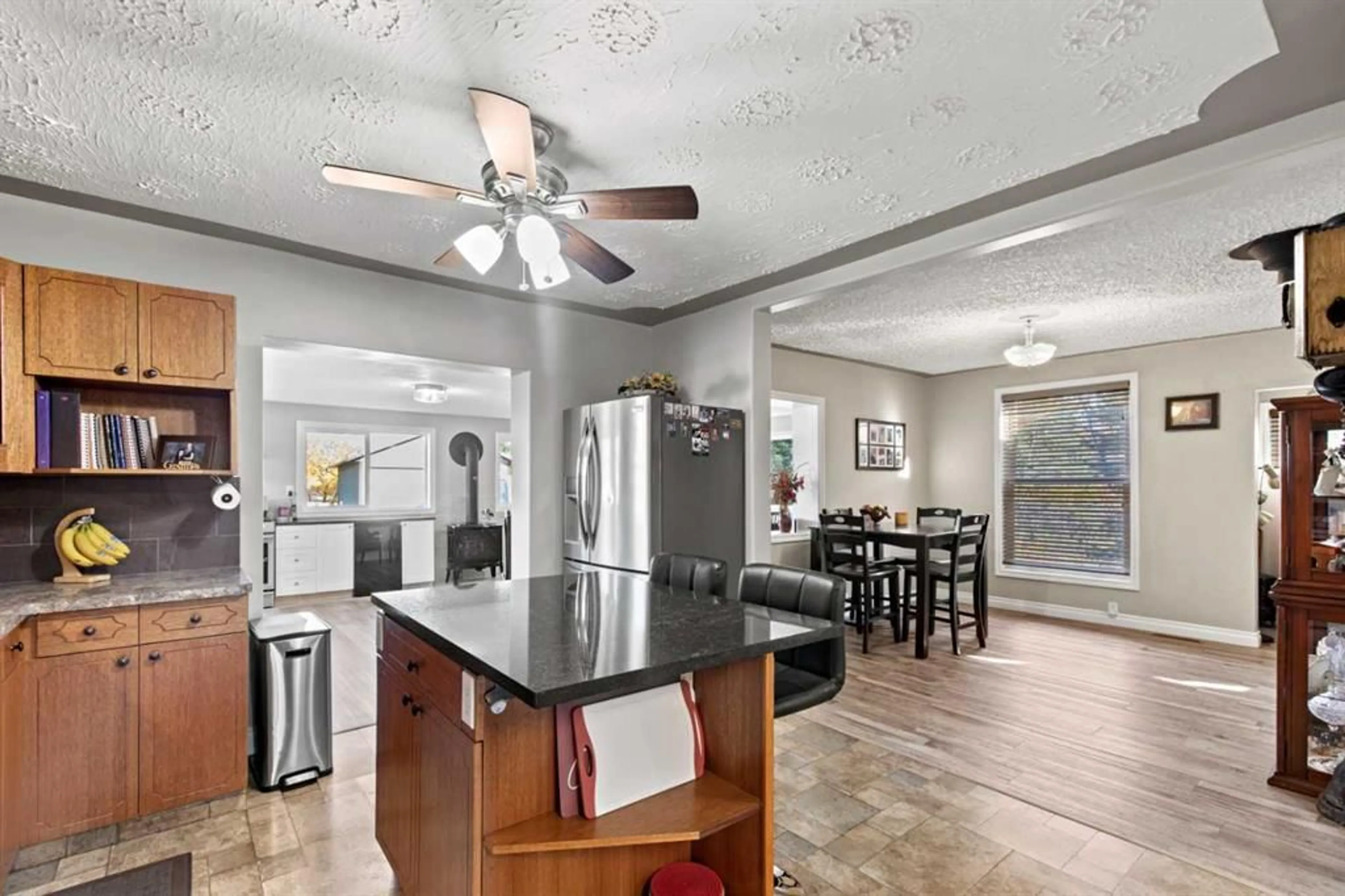743010 RR 50 #116, Sexsmith, Alberta T0H3C0
Contact us about this property
Highlights
Estimated ValueThis is the price Wahi expects this property to sell for.
The calculation is powered by our Instant Home Value Estimate, which uses current market and property price trends to estimate your home’s value with a 90% accuracy rate.$610,000*
Price/Sqft$271/sqft
Days On Market60 days
Est. Mortgage$2,877/mth
Tax Amount (2024)-
Description
Welcome to your perfect countryside retreat! This stunning 4-bedroom, 3-bathroom home offers the best of rural living combined with modern amenities. Nestled on a spacious acreage, this property is designed to accommodate your family's needs and more. Key Features: Four Spacious Bedrooms: Enjoy generous living space with four well-sized bedrooms, perfect for a growing family or hosting guests. Each room is bright and airy, providing a cozy and comfortable atmosphere. Three Full Bathrooms: No more morning rush! With three full bathrooms, everyone gets their own space and convenience. The master ensuite boasts luxurious fixtures and a serene ambiance, creating your own personal spa-like retreat. Two Kitchens: Ideal for multi-generational living or catering to large gatherings, this home features not one but two fully-equipped kitchens. Whether you need extra cooking space for holiday meals or a separate area for a rental suite, these kitchens have you covered. Triple Car Garage: Car enthusiasts and families with multiple vehicles will love the triple car garage. There’s plenty of room for cars, trucks, and storage, ensuring everything has its place. Detached Shop: Whether you're a hobbyist, DIY enthusiast, or need extra space for business projects, the detached shop is a game-changer. It’s equipped with ample space and utilities to handle all your projects and storage needs. Open-Concept Living: The heart of the home is a spacious, open-concept living area that seamlessly combines the main kitchen, dining, and living spaces. Perfect for entertaining or enjoying family time, this layout offers versatility and ease. Modern Kitchens: Both kitchens are sleek and modern, featuring high-end appliances, plenty of counter space, and islands that double as breakfast bars. They’re culinary enthusiasts' dream come true, offering convenience and style. Outdoor Oasis: Step outside to a sprawling yard that provides endless opportunities for outdoor activities. Whether you want to start a garden, set up a playground, or simply relax and enjoy the tranquility, this yard has it all. No Basement, No Problem: This home’s thoughtful design maximizes above-ground space, ensuring every square foot is functional and beautiful. Say goodbye to the dark, unused basement and hello to bright, inviting living areas. Paving to property should be completed by 2025
Property Details
Interior
Features
Main Floor
4pc Bathroom
7`8" x 4`11"Bedroom - Primary
12`3" x 10`9"3pc Ensuite bath
11`3" x 11`10"Exterior
Features
Property History
 33
33


