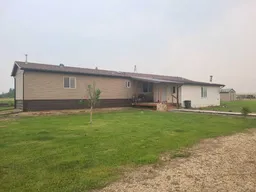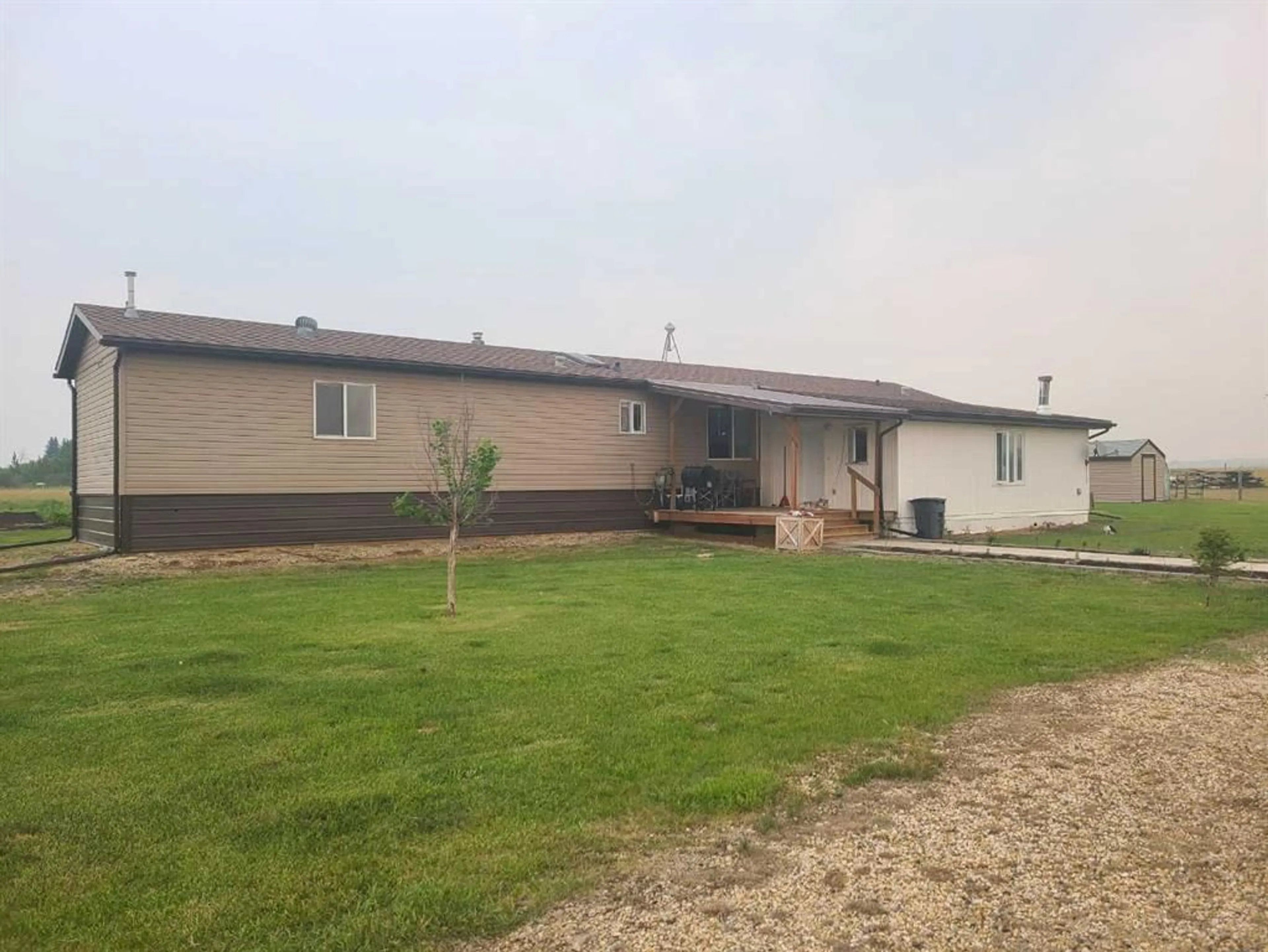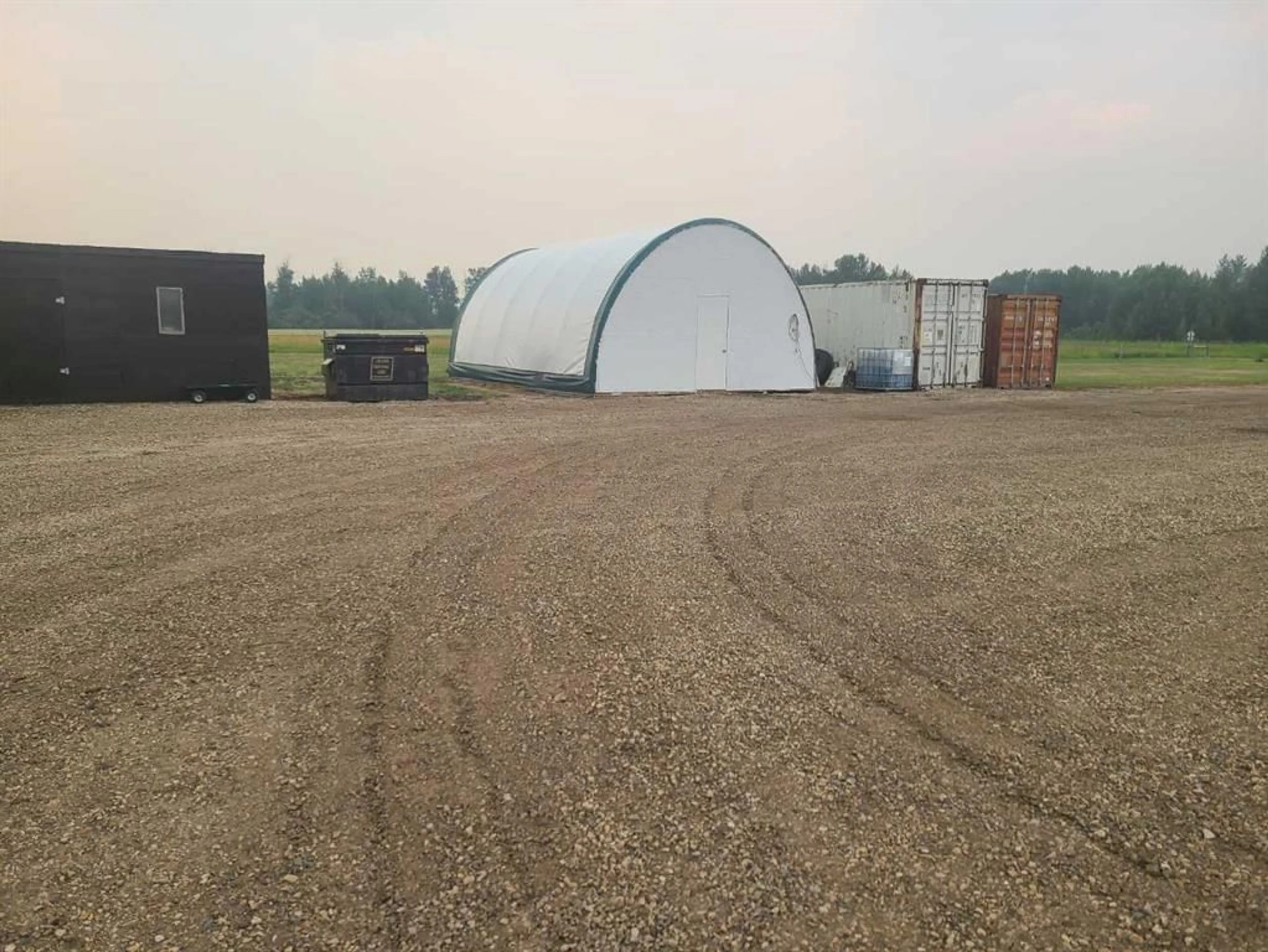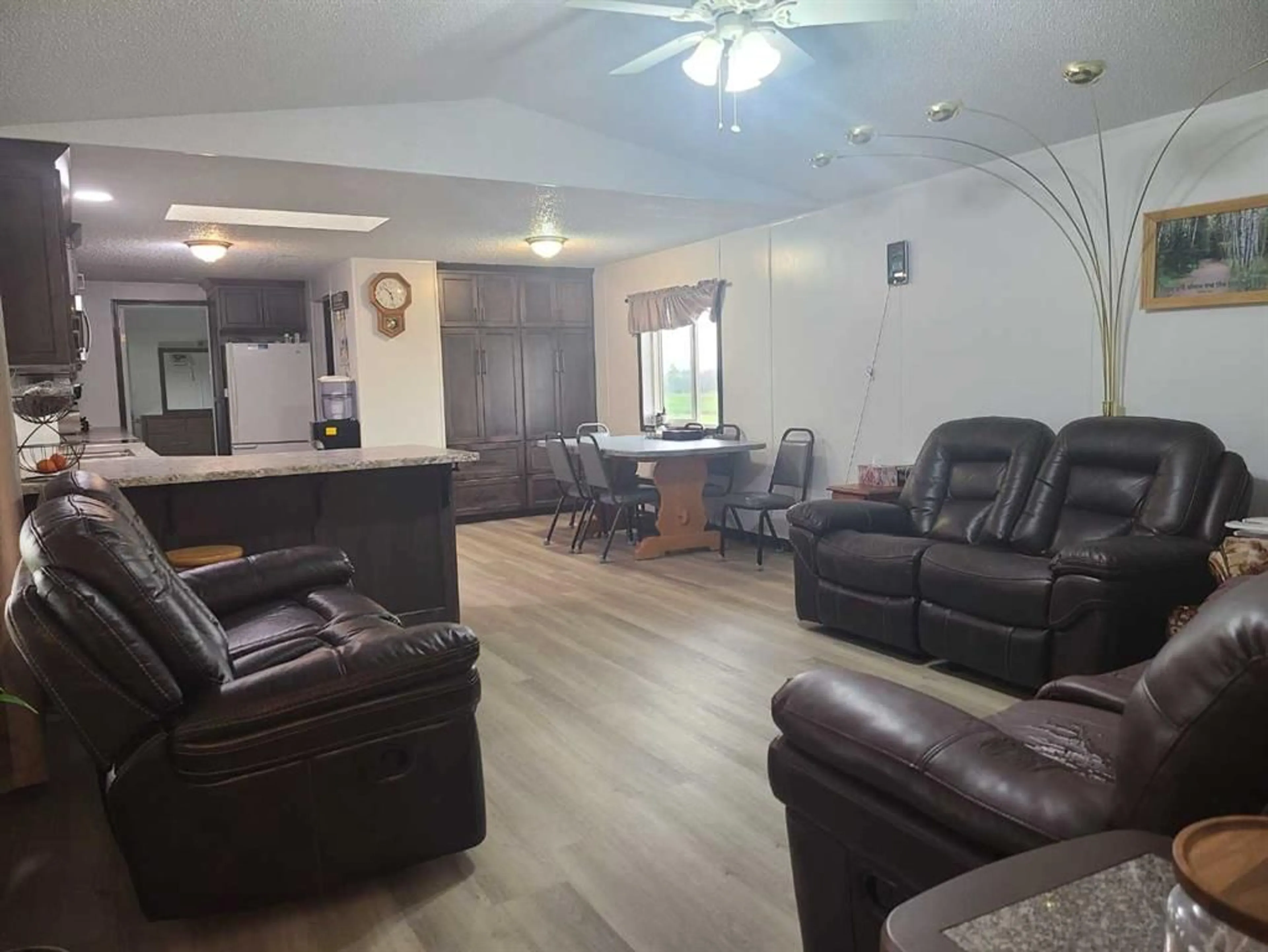734009 RR65, Sexsmith, Alberta T0H 3C0
Contact us about this property
Highlights
Estimated ValueThis is the price Wahi expects this property to sell for.
The calculation is powered by our Instant Home Value Estimate, which uses current market and property price trends to estimate your home’s value with a 90% accuracy rate.$600,000*
Price/Sqft$304/sqft
Days On Market5 days
Est. Mortgage$2,125/mth
Tax Amount (2024)$2,311/yr
Description
This is a perfect acreage for the horse person or for a truck driver! Lots of pasture/hay for a couple of horses plus an enlarged driveway and a huge, graveled area to turn your big rig around – The best of both worlds! Included with the 10.82 acres is a 20x30 shop with a wood floor and 220 power installed, a yard light, 2 horse shelters, storage sheds, huge garden spot and hundreds of trees planted in the last couple of years. The artesian well could be run 24/7 and never run out of water so no worries there. A covered deck protects the entrance to the home and is a great place to enjoy your little kingdom and watch the sunsets. Inside you will be impressed with how fresh and clean it is with freshly painted neutral colors and dark trim. The spacious entry with the wood stove has ample room for coats and boots plus extra space. The main area had all the flooring replaced with vinyl plank last year. The kitchen is a cook’s dream – custom built solid wood cabinets with pull out shelving, soft close hardware, pots & pans drawers, and so much storage space plus a large counter area with room to pull a couple of chairs up to for breakfast. All the appliances except for the fridge have been replaced within the last 2 years. The bathrooms were completely redone with new cabinetry, bathtubs and fixtures. This home has all the hard work done and is ready for you to call it home.
Property Details
Interior
Features
Main Floor
Kitchen With Eating Area
10`6" x 14`9"Living Room
15`10" x 14`9"Bedroom - Primary
18`6" x 14`9"Bedroom
9`4" x 10`3"Exterior
Features
Property History
 42
42


