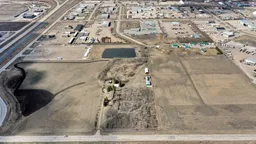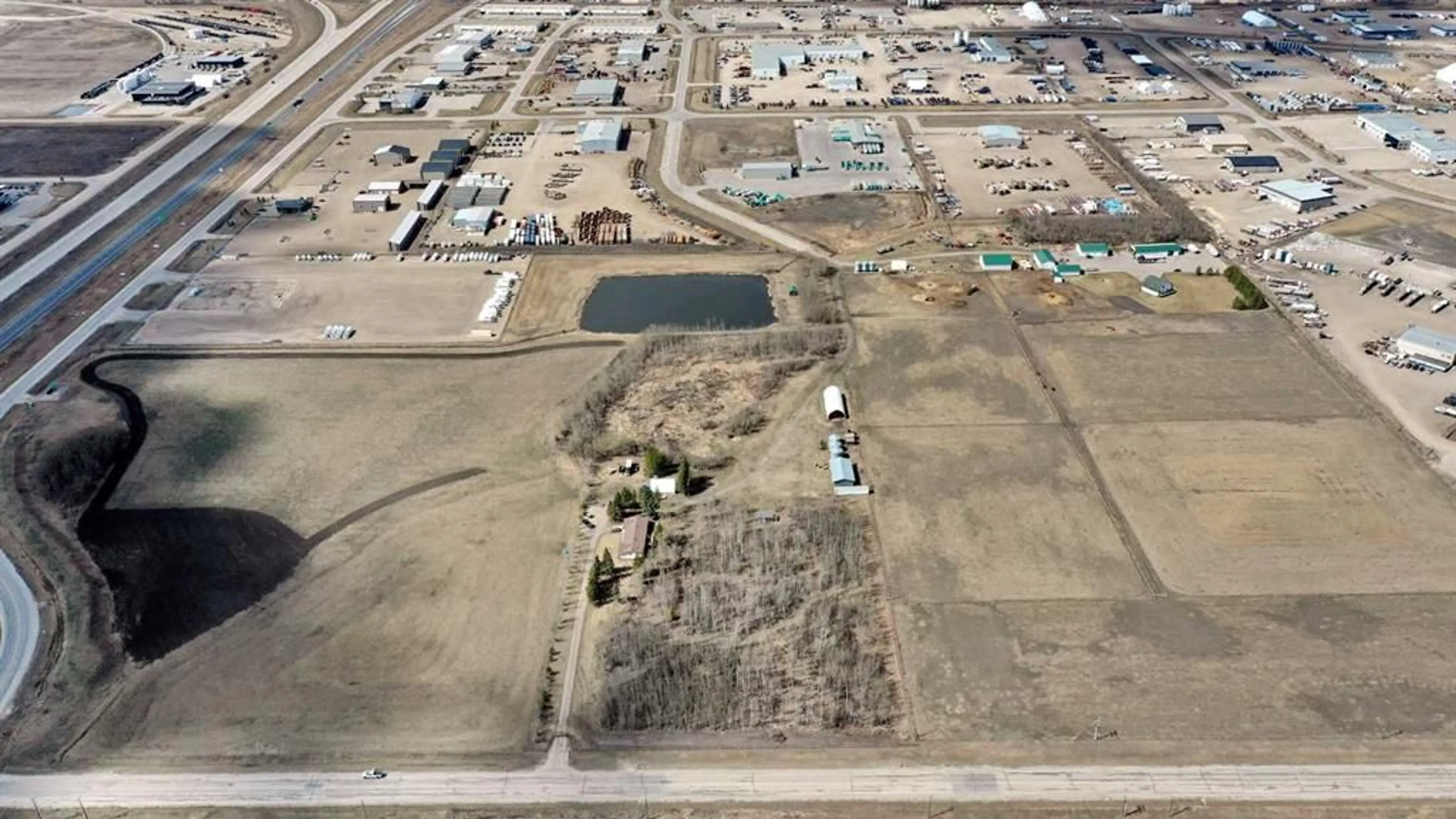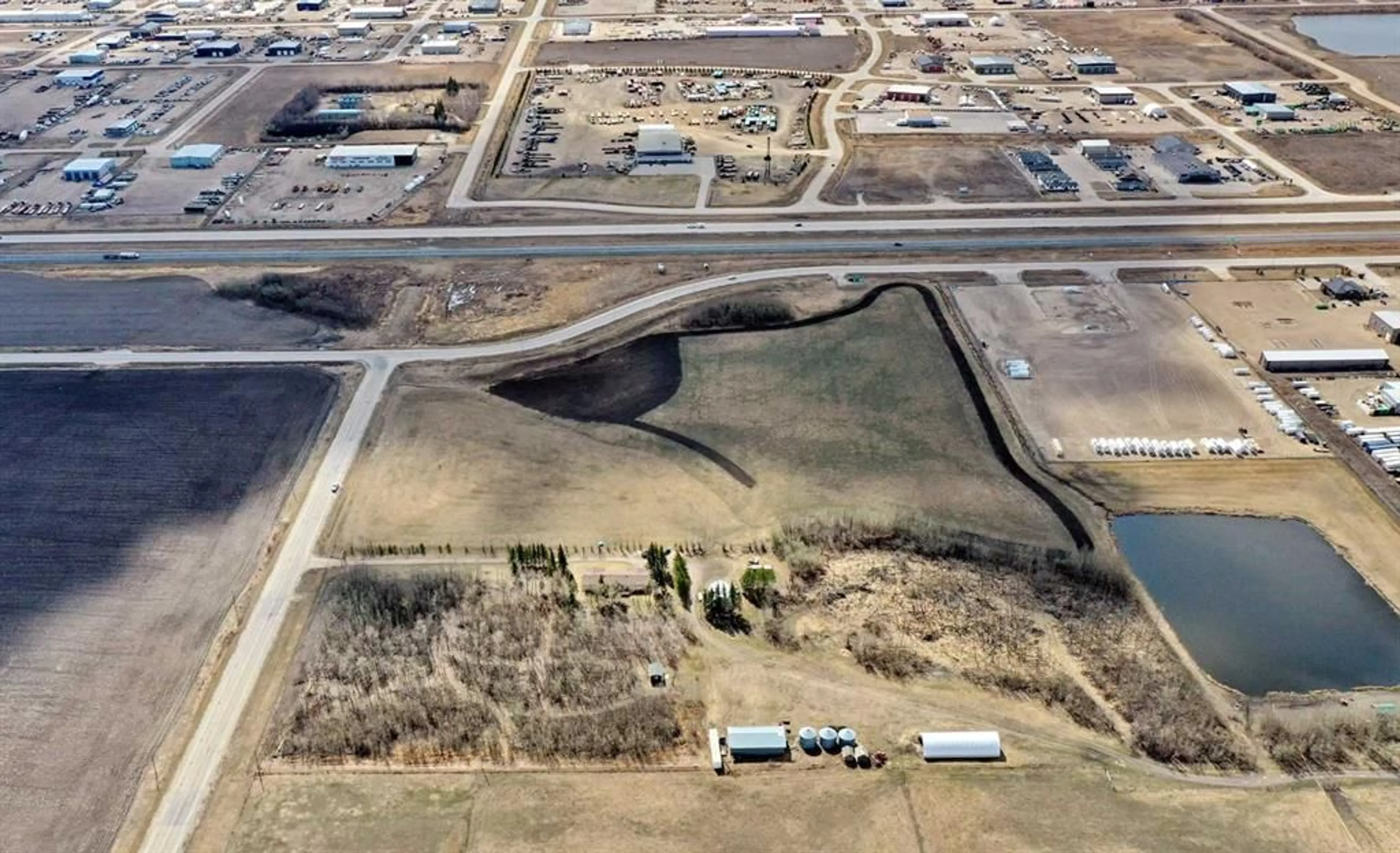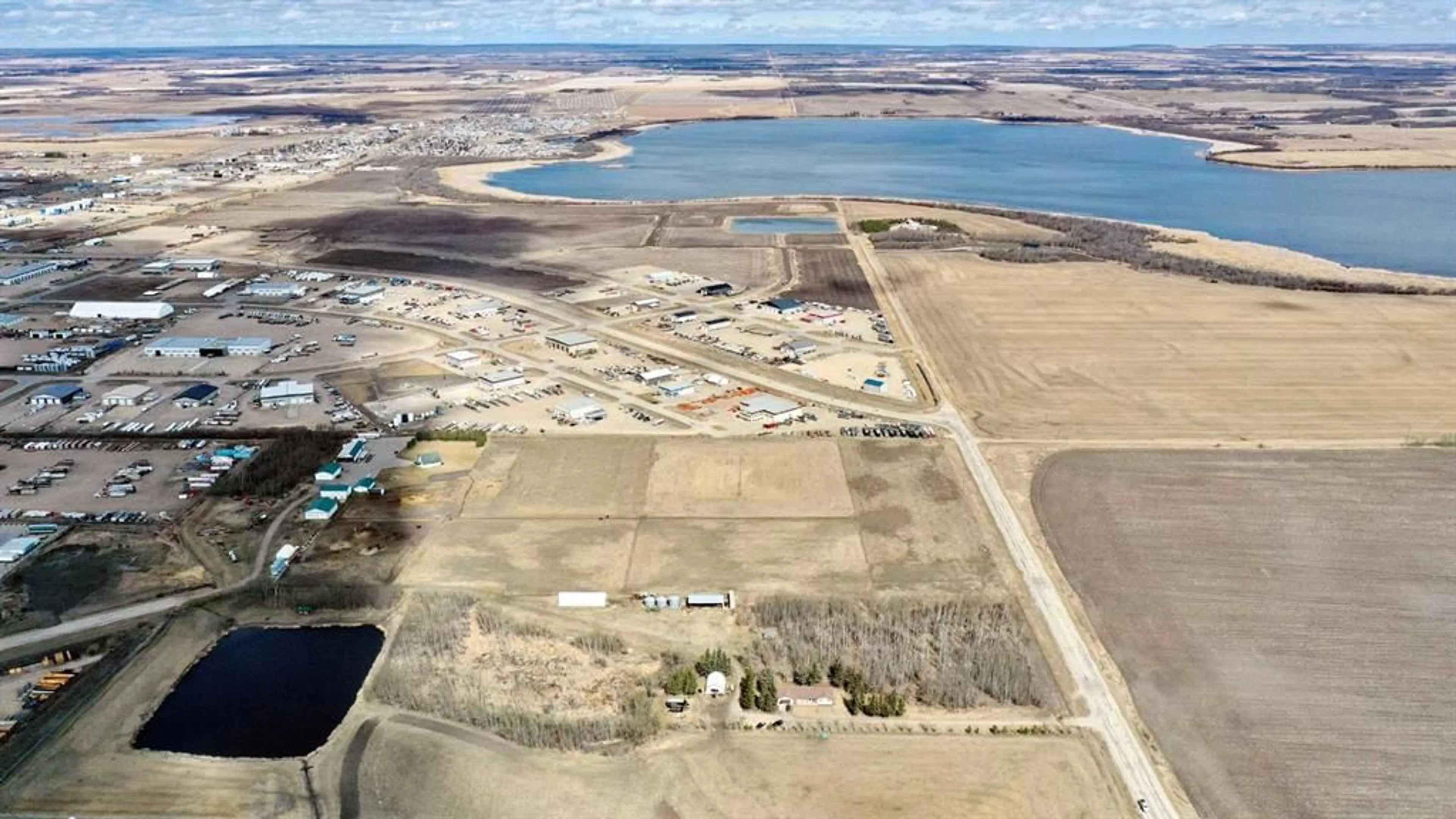722020 Range Road 60, Clairmont, Alberta T0H 0W0
Contact us about this property
Highlights
Estimated ValueThis is the price Wahi expects this property to sell for.
The calculation is powered by our Instant Home Value Estimate, which uses current market and property price trends to estimate your home’s value with a 90% accuracy rate.$799,000*
Price/Sqft$904/sqft
Days On Market47 days
Est. Mortgage$7,301/mth
Tax Amount (2023)$3,982/yr
Description
This is an extremely well maintained home and acreage with great features. The 1880 sqft home has a large kitchen, dining room, sitting room and a living room with a wood fireplace. As well the main floor has 3 bedrooms, 3 full bathrooms and main floor laundry. Downstairs is fully developed with a large screen theater room and an independent 1 bedroom mother in-law suite with a small kitchen and bathroom. There is also a large office and a cold/storage room. Most of the flooring in the home is new vinyl planking with some carpet areas. There is an attached double garage with a concrete apron and decks on the front and back. The exterior has composite board siding and the asphalt shingles are about 7 years old. There have been several updates to the 9.84 acre property such as a 32 x 60 pole shed, a 40 x 80 storage shed and a 30 x 40 coverall type building. The property is fully fenced and the driveway has a black decorative gate along range road 60. This Property is currently surrounded by agricultural land, but is in a location that is under an area structure plan for commercial usage. The property is currently zoned AG but there is a great opportunity to establish a commercial usage. Fire hydrants are on RR60 in front of this property as well as other infrastructure close by. Please call listing office or a Realtor® of your choice.
Property Details
Interior
Features
Main Floor
Bedroom
10`6" x 12`0"Bedroom
7`2" x 11`9"2pc Bathroom
6`6" x 9`0"Bedroom - Primary
12`4" x 14`0"Exterior
Features
Parking
Garage spaces 2
Garage type -
Other parking spaces 8
Total parking spaces 10
Property History
 50
50


