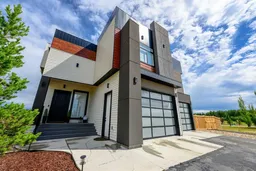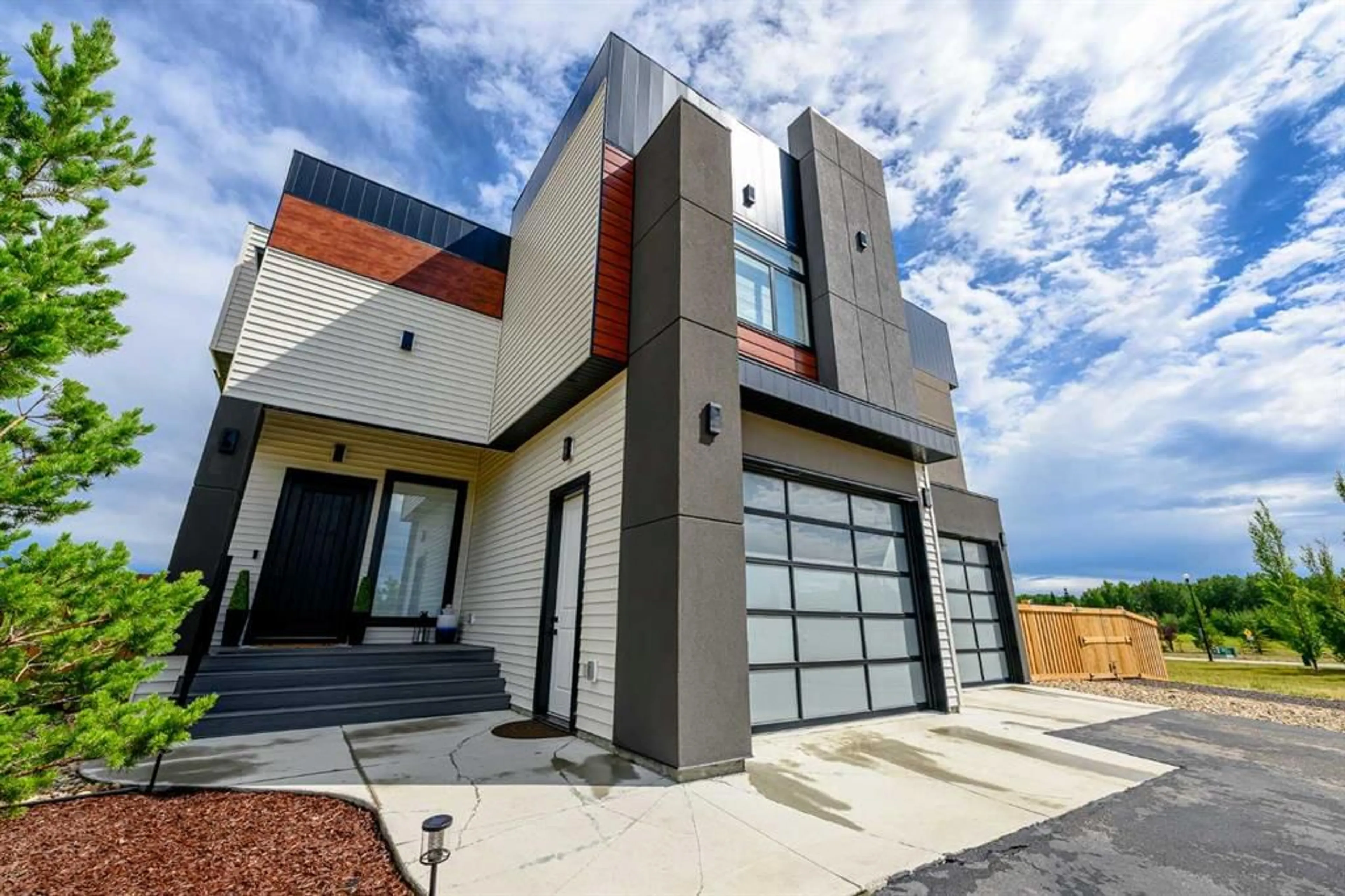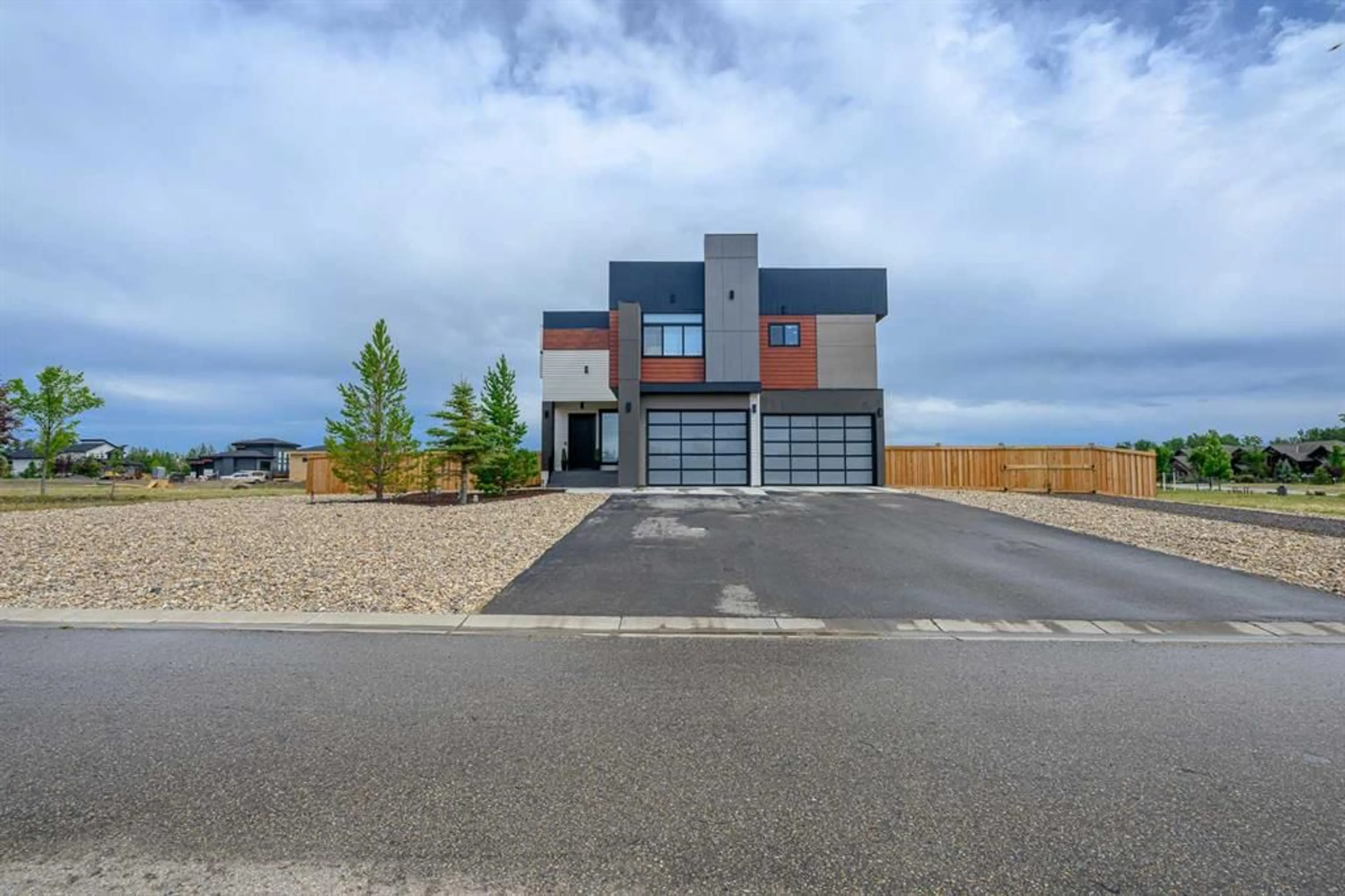5705 Poplar Lane, Rural Grande Prairie No. 1, County of, Alberta T8W 0L9
Contact us about this property
Highlights
Estimated ValueThis is the price Wahi expects this property to sell for.
The calculation is powered by our Instant Home Value Estimate, which uses current market and property price trends to estimate your home’s value with a 90% accuracy rate.$956,000*
Price/Sqft$433/sqft
Days On Market12 days
Est. Mortgage$4,079/mth
Tax Amount (2023)$5,198/yr
Description
Absolutely gorgeous house with an east-facing backyard, perfect for waking up to stunning sunrises with no rear neighbors blocking your view! This home boasts a unique and stylish design from the front elevation. The entry is exceptionally spacious, with high grand ceilings and abundant natural light, complemented by a very large walk-in front closet. The wide, open stairs feature modern metal and glass rails, guiding you up seamlessly. As you enter the kitchen, you'll be impressed by the gorgeous open plan, with stunning white high-end cabinets featuring modern soft-close doors and drawers, beautiful quartz counters, a striking tile backsplash, and a spacious corner pantry. The island stands out with ample seating, a large stainless sink, extra storage, plenty of counter space, and decorative overhead lighting. The back of the home features a very large dining area, illuminated by the beautiful light from the surrounding huge windows. The considerable living area includes a remarkable custom fireplace surround and a decorative inset with lighting, creating a very impressive space. Step out to the deck from the dining area to enjoy amazing sunrises, overlooking the Taylor walking trails and pond. The main floor also offers two additional bedrooms, both generously sized with large closets, and a roomy main bath. Above the garage, you'll find the spectacular Primary Bedroom, bright and airy with beautiful dark beams, decorative insets, and a cozy spot for a reading nook. The giant walk-in closet offers more space than you'll know what to do with, featuring custom shelving and hang spaces for your shoes, bags, and more. The sanctuary is complete with a large spa ensuite, dual vanities, a spacious walk-in shower with a rainhead, a soaker tub, heated floors, and a separate water closet. The fully finished lower level is ideal for a family, with a bright family room featuring a gorgeous coffered ceiling and an electric fireplace with a modern tile surround, perfect for cozy movie nights. Two additional very large bedrooms are located here, each with great-sized closets, and another stylish bath with a walk-in tile shower, quartz-topped vanity, and extra storage. Additional features of this home include a fully fenced and landscaped yard, and an oversized triple-car garage, which is heated, offers hot/cold taps with a floor drain, and access to the yard through an overhead door. All appliances are included, and there is central A/C. The location is exceptional, situated on a quiet street with no rear neighbors and right beside a great playground and walking trails. Don't miss out on this remarkable property!
Property Details
Interior
Features
Main Floor
Foyer
12`1" x 10`1"Living Room
13`11" x 13`7"Kitchen
18`2" x 19`0"Dining Room
16`2" x 13`1"Exterior
Features
Parking
Garage spaces 3
Garage type -
Other parking spaces 3
Total parking spaces 6
Property History
 35
35

