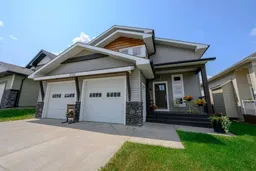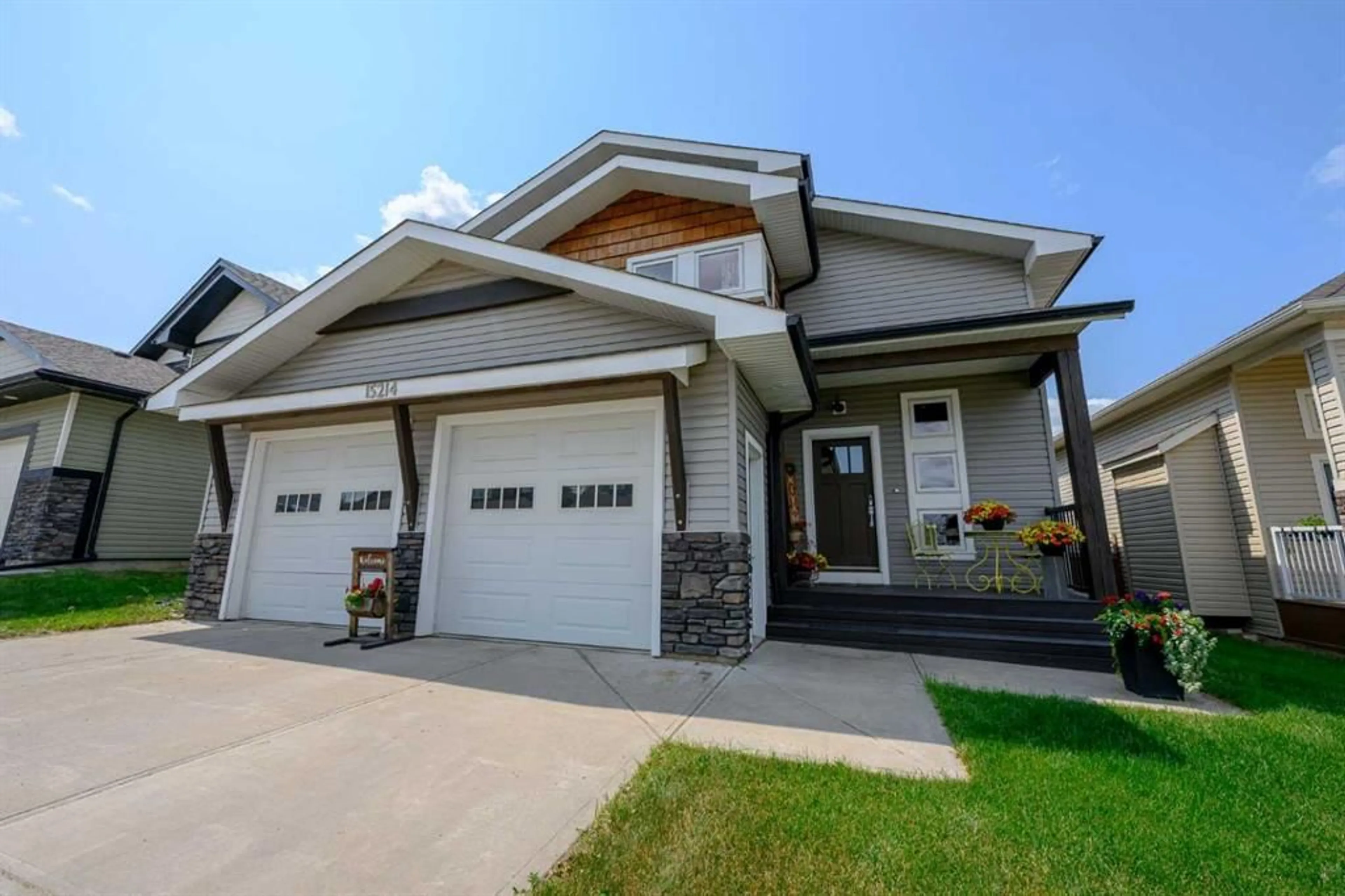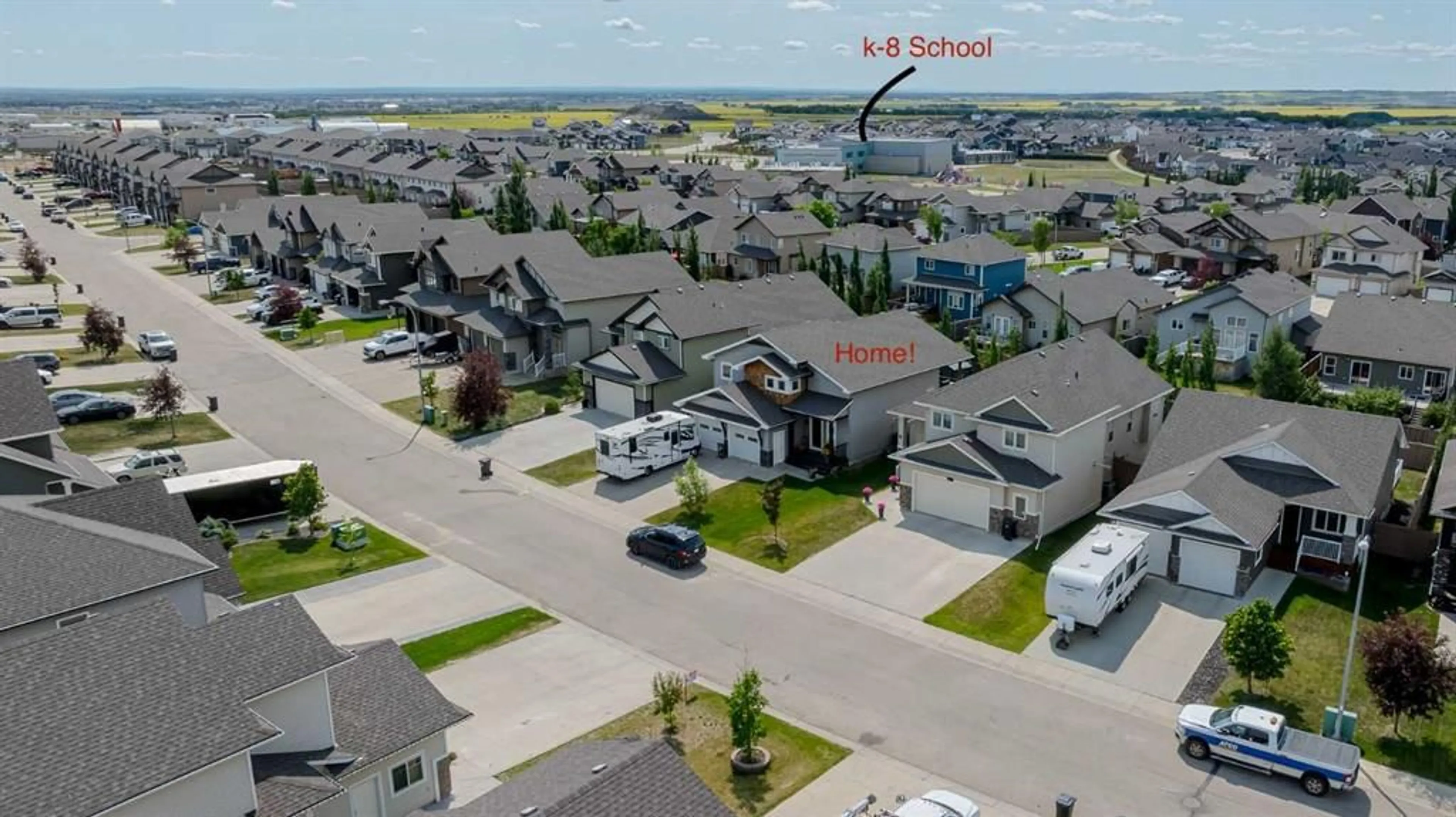15214 102A St, Grande Prairie, Alberta T8X 0J6
Contact us about this property
Highlights
Estimated ValueThis is the price Wahi expects this property to sell for.
The calculation is powered by our Instant Home Value Estimate, which uses current market and property price trends to estimate your home’s value with a 90% accuracy rate.$847,000*
Price/Sqft$390/sqft
Days On Market8 days
Est. Mortgage$2,701/mth
Tax Amount (2023)$3,649/yr
Description
Make this your retreat and more established than new... starting with the enormous Chef's style kitchen and adjoining pantry, with balcony deck where your gas fitted barbeque is right outside the garden doors, ready for grilling. Celebrate with dinner in your open concept living/dining/kitchen area, and afterward relax and visit in the living room while the kids complete their homework at the built-in desk in the overlooking office space. Two more spacious bedrooms and a 4 piece bath complete this level, one with a sweet walk in closet, the other with solid built in organizers. Retire to your main floor bedroom with private ensuite and walk in closet while remaining a few steps from the "littles" bedrooms close-by. Descend to the bright foyer where gorgeous built in closets and cubby storage abounds for times when the pace is faster. Enter from there to the double car garage with plenty of space for your toys or ...your extra vehicles... or your workspace. It is equipped with 30 Amp and ready for a heater, which the current owner never needed. From the Foyer which helps to conceal your main level from street view, you can go downstairs to another finished living space where the built-ins and feature wall form the backdrop for your ideas. Because you can walk out to an astounding sanctuary in the backyard, you will love the convenience of the bar space complete with mini fridge and sink, and there's another 4 piece bathroom on this level. Your teens or guests can enjoy privacy where there are two more bedrooms with beautiful built-in's in the closets. The Laundry room with sink and crawl space are handy there as well allowing you to store your off season decor and suitcases if you ever decide to escape! Stay cool in the 2022 installed Central Air (Trane) on the indoors, or escape to the professionally designed back yard with two patios where the woodgrain paving stones echo the rustic wood beams and features inside. Protected by the trees and perennials with a garden shed for your tools, this easily maintainable yard is ready for fun and relaxation. Situated in an amazing neighborhood with walking paths surrounding two lakes, and a k-8 school within three blocks and a county high school coming, this quiet location enjoys the low taxes of the County and the convenience of the City. Dishwasher new in 2020, Fridge, Stove, Washer. Dryer new in 2021. It's an easy home to decorate in your own style, casual or classy, it's an easy home to love.
Property Details
Interior
Features
Main Floor
5pc Ensuite bath
0`0" x 0`0"Kitchen
16`8" x 10`0"Dining Room
12`3" x 12`0"Living Room
13`5" x 16`9"Exterior
Features
Parking
Garage spaces 2
Garage type -
Other parking spaces 2
Total parking spaces 4
Property History
 46
46

