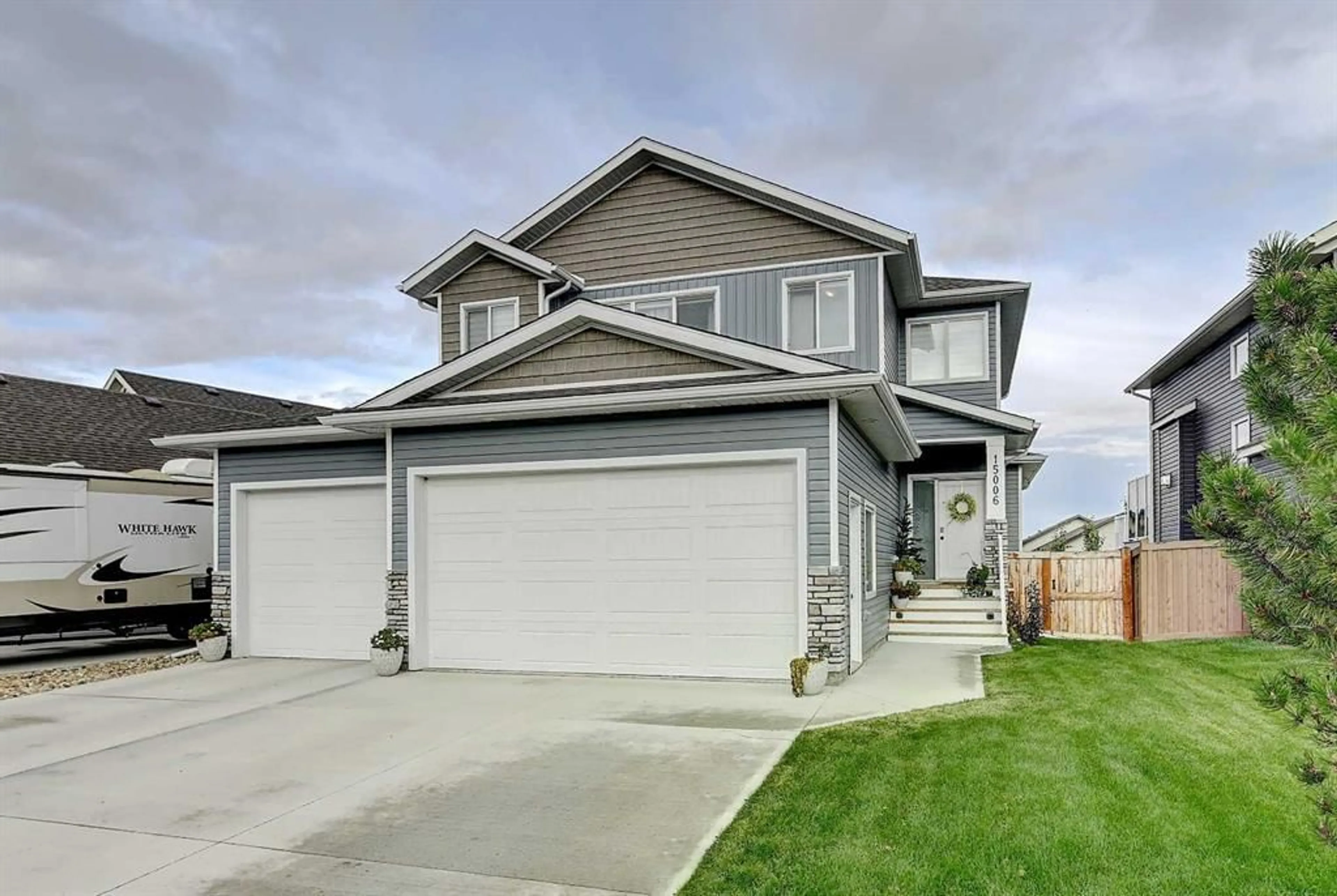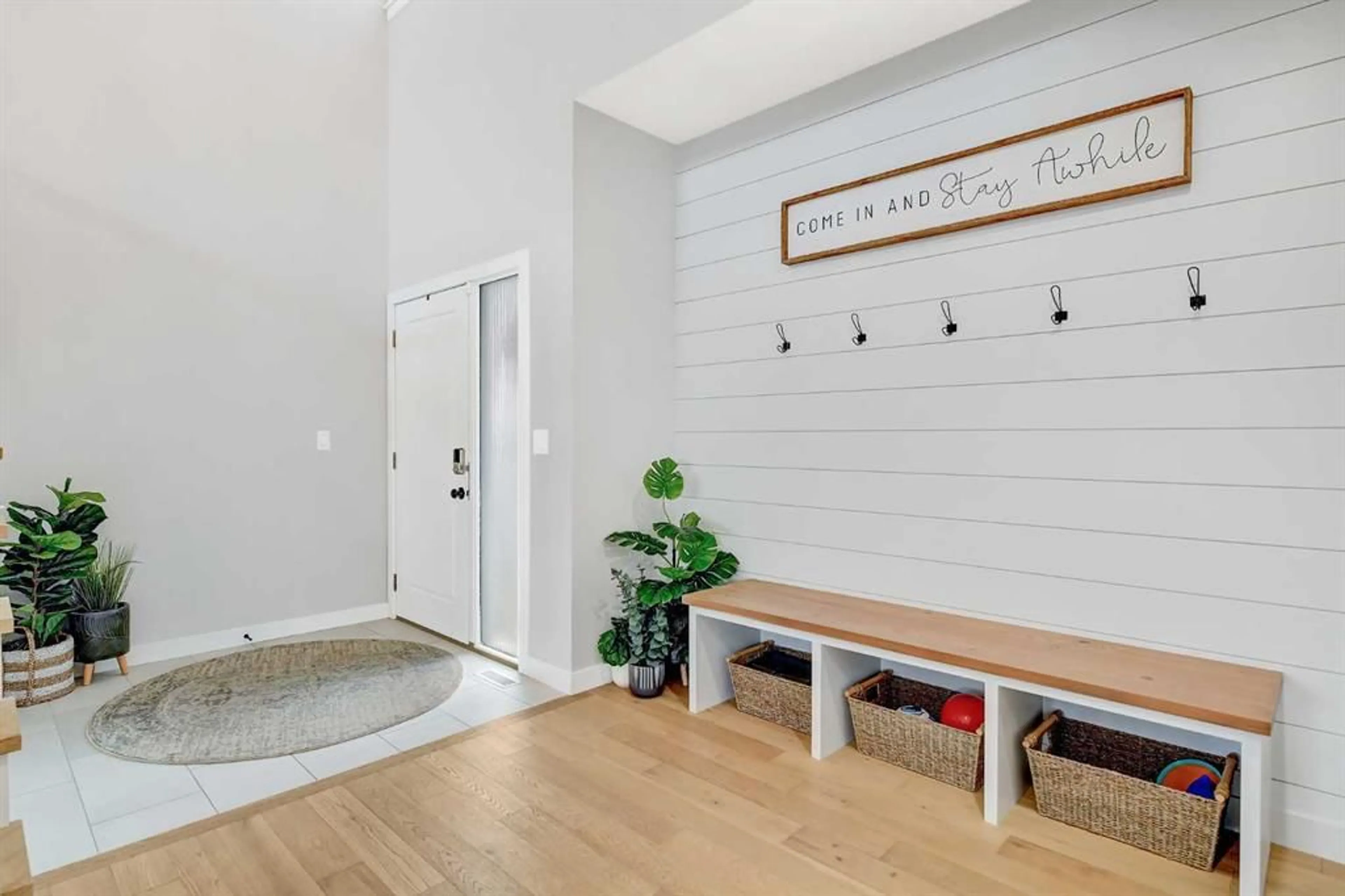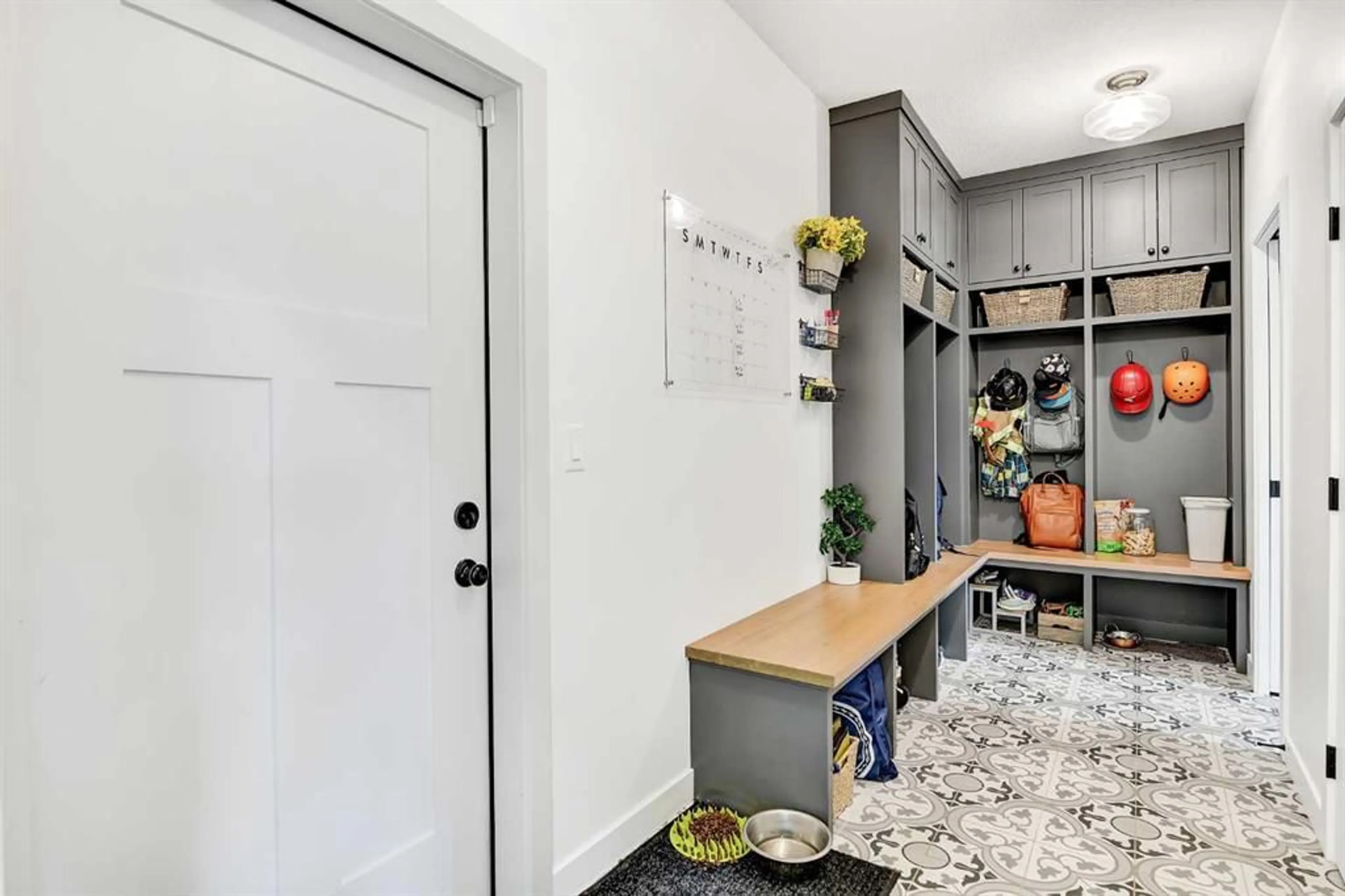15006 104A St, Rural Grande Prairie No. 1, County of, Alberta T8X 0M9
Contact us about this property
Highlights
Estimated ValueThis is the price Wahi expects this property to sell for.
The calculation is powered by our Instant Home Value Estimate, which uses current market and property price trends to estimate your home’s value with a 90% accuracy rate.$927,000*
Price/Sqft$337/sqft
Days On Market25 days
Est. Mortgage$3,135/mth
Tax Amount (2023)$4,218/yr
Description
TURNKEY masterpiece in the heart of Whispering Ridge with LOW COUNTY TAXES! Located within one of the most sought-after neighborhoods in the area, this magnificent 4-bedroom, 3.5-bathroom defines luxury living. From its breathtaking curb appeal to its meticulously designed interior, every aspect of this property exudes elegance and style. With 3 living rooms spread across three levels, this home offers an abundance of space for relaxation and entertainment. Main floor living room features a cozy fireplace, perfect for chilly evenings, plus AIR CONDITIONING for warmer days and opens up seamlessly to the gourmet kitchen with kitchen aid pro appliances incl gas stove top + dbl wall oven and dining area, creating an ideal space for hosting friends and family. Convenience is key in this home. A mudroom with built-in storage and a walk-through pantry off the garage ensure that daily tasks are a breeze. The upstairs laundry room, complete with cabinetry and a folding counter, simplifies your daily routines. Tucked nearby are 2 generous spare bedrooms and a 5 pc spare bathroom with dbl sink vanity. The luxurious primary suite is a true retreat within the home. Hardwood and tile flooring add an extra touch of sophistication. The 6-piece bathroom boasts double vanities, a walk-in shower w/dual heads, and a soaking tub, creating a spa-like oasis within your own home. A spacious walk-in closet completes the suite, offering ample storage space for your wardrobe. This 2-story home also includes a bonus room on the top floor, perfect for a home office, playroom, or additional living space. The fully finished WALK-OUT BASEMENT is a versatile space that includes a 3-piece bathroom with a custom shower, built-in shelving in the rec room, and an extra bedroom for guests or family members. A garage enthusiast's dream, the heated garage with epoxy floors and floor drains offers both functionality and longevity. Whether you're a car enthusiast or simply need extra storage space, this special triple garage has you covered. The fully fenced and landscaped yard is an outdoor paradise with a built-in dog run and a large elevated deck where you can relax and soak in the sun. Don't miss the opportunity to make this your dream home – schedule a viewing today and step into a world of luxury and comfort.
Property Details
Interior
Features
Second Floor
Bedroom - Primary
13`0" x 16`0"Bedroom
10`0" x 14`0"Bedroom
10`0" x 14`0"6pc Ensuite bath
6`0" x 15`0"Exterior
Features
Parking
Garage spaces 3
Garage type -
Other parking spaces 3
Total parking spaces 6
Property History
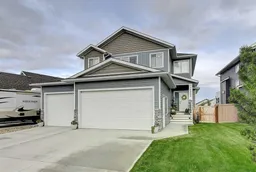 50
50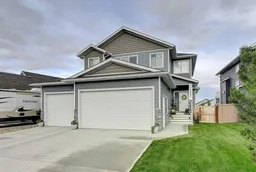 50
50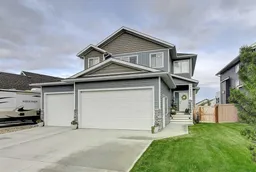 50
50
