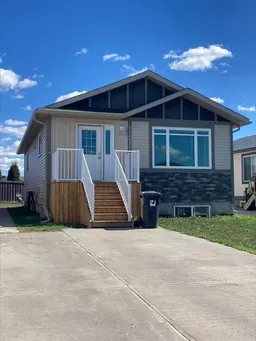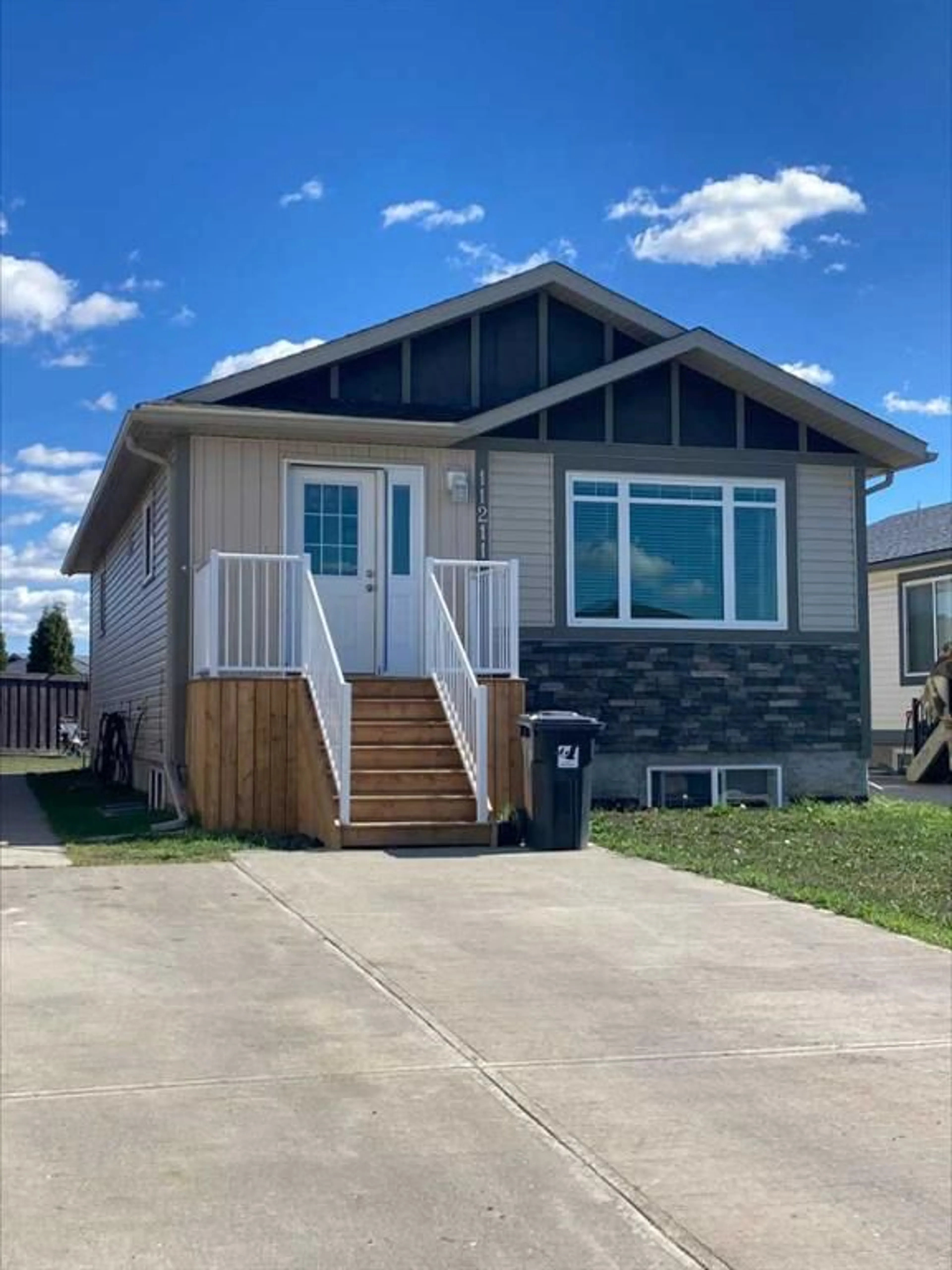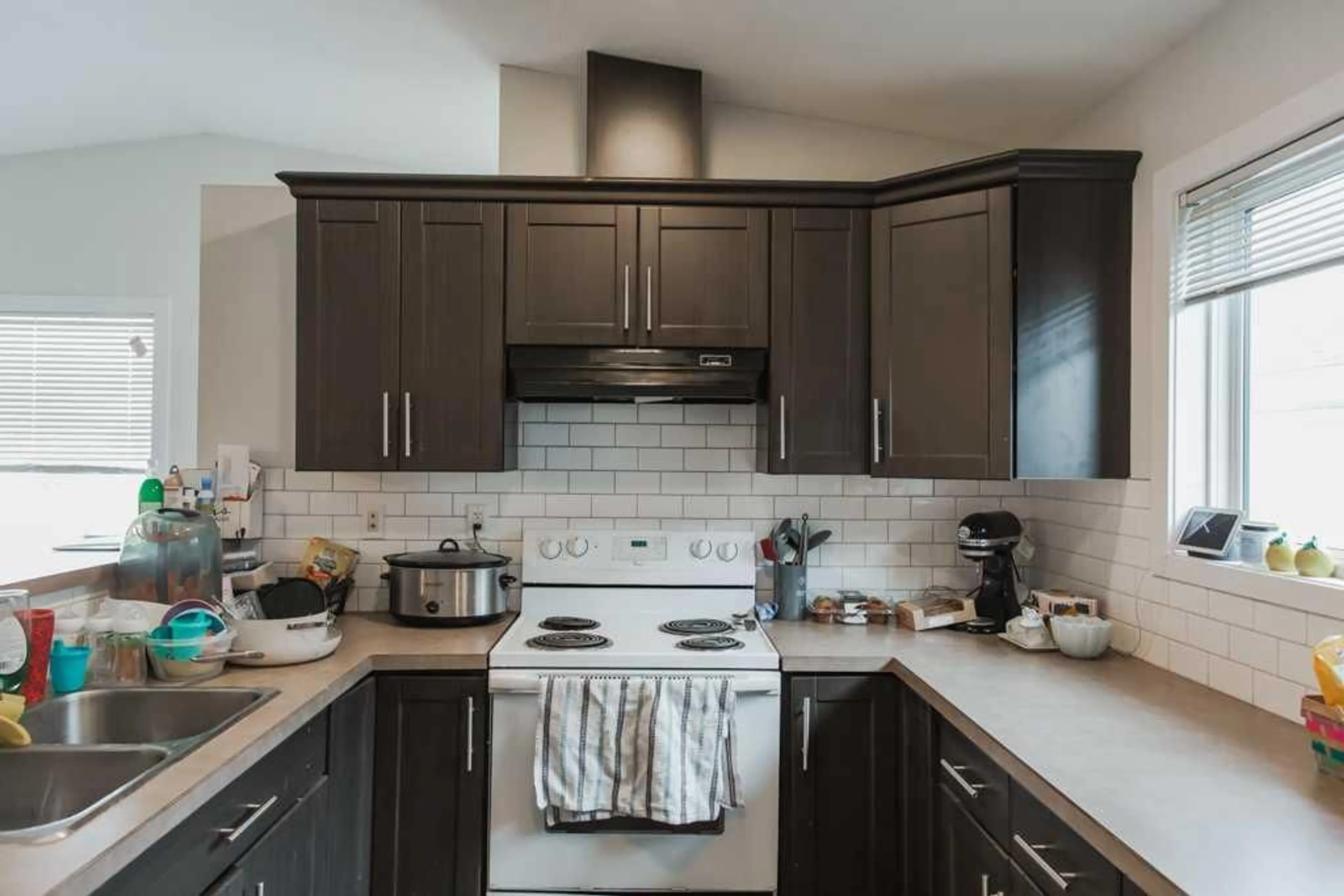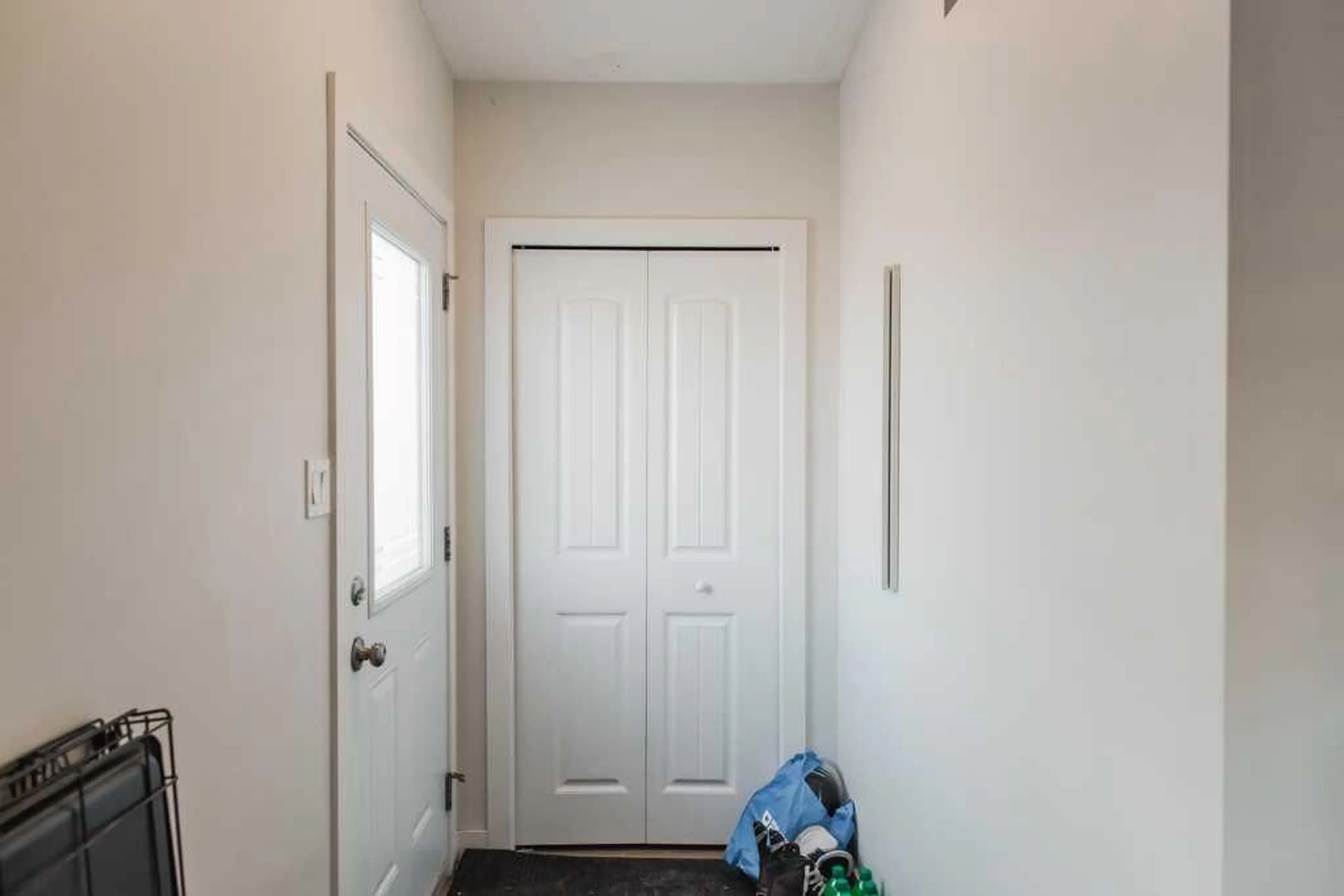11211 98 St, Clairmont, Alberta T8X5C2
Contact us about this property
Highlights
Estimated ValueThis is the price Wahi expects this property to sell for.
The calculation is powered by our Instant Home Value Estimate, which uses current market and property price trends to estimate your home’s value with a 90% accuracy rate.Not available
Price/Sqft$348/sqft
Est. Mortgage$1,653/mo
Tax Amount (2023)$2,118/yr
Days On Market58 days
Description
CASH FLOWING RENOVATED UPDOWN DUPLEX, TOTAL RENT 3150/MONTH WITH TENANTS PAYING THEIR OWN, POWER, GAS TV, AND INTERNET(separate power and gas meters). Bonus HUGE CONCRETE PARKING on the 4-TRUCK PAD. Don't want to be a property manager? No problem continue using the current professional property manager. The roomy upper legal suite has received updated paint, trim and flooring and features an open-concept layout in the kitchen and living room with an eating bar. There are 3 bedrooms and 2 full bathrooms in the upper legal suite including a master bedroom with its own ensuite and walk-in closet. The fully legal 2 bedroom basement legal suite has its own entrance, furnace, hot water tank, and laundry and is fully self-contained. The basement legal suite has two HUGE bedrooms that could each fit a king-sized bed and the living area is wide open and has 9' ceilings! As an added bonus Clairmont is in the county and taxes are 48% less than Grande Prairie. UPPER LEGAL SUITE LEASE ENDS feb 1,2025 and LOWER LEGAL SUITE LEASE ENDS JAN 1 2025. ( INTERIOR PICS ARE SAMPLE FROM SAME PLAN)
Property Details
Interior
Features
Main Floor
Bedroom - Primary
12`5" x 11`1"4pc Bathroom
8`4" x 7`10"Bedroom
11`10" x 10`10"Bedroom
10`7" x 9`10"Exterior
Parking
Garage spaces -
Garage type -
Total parking spaces 4
Property History
 33
33


