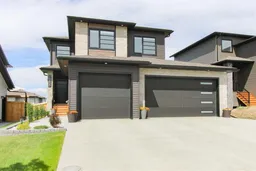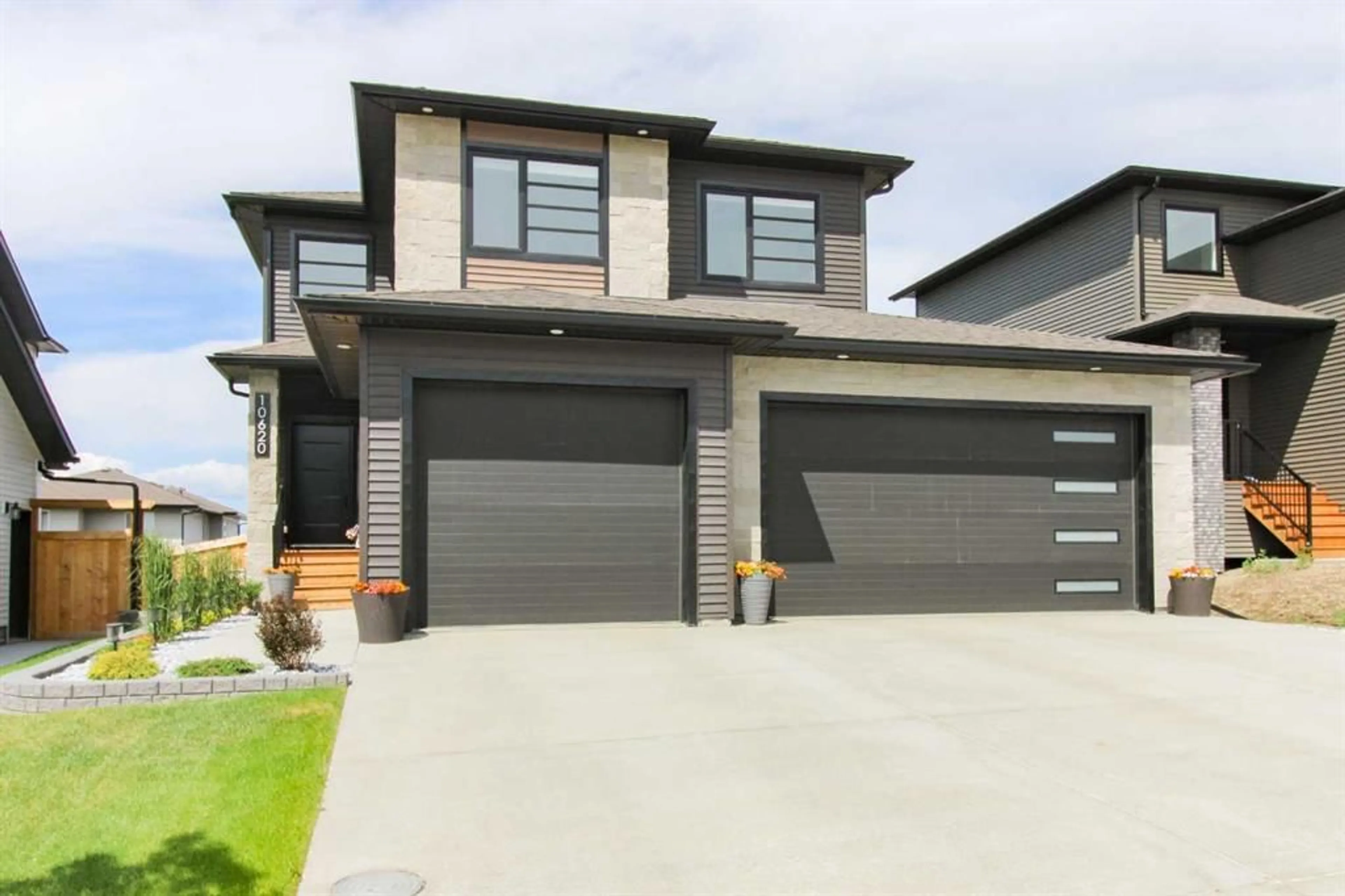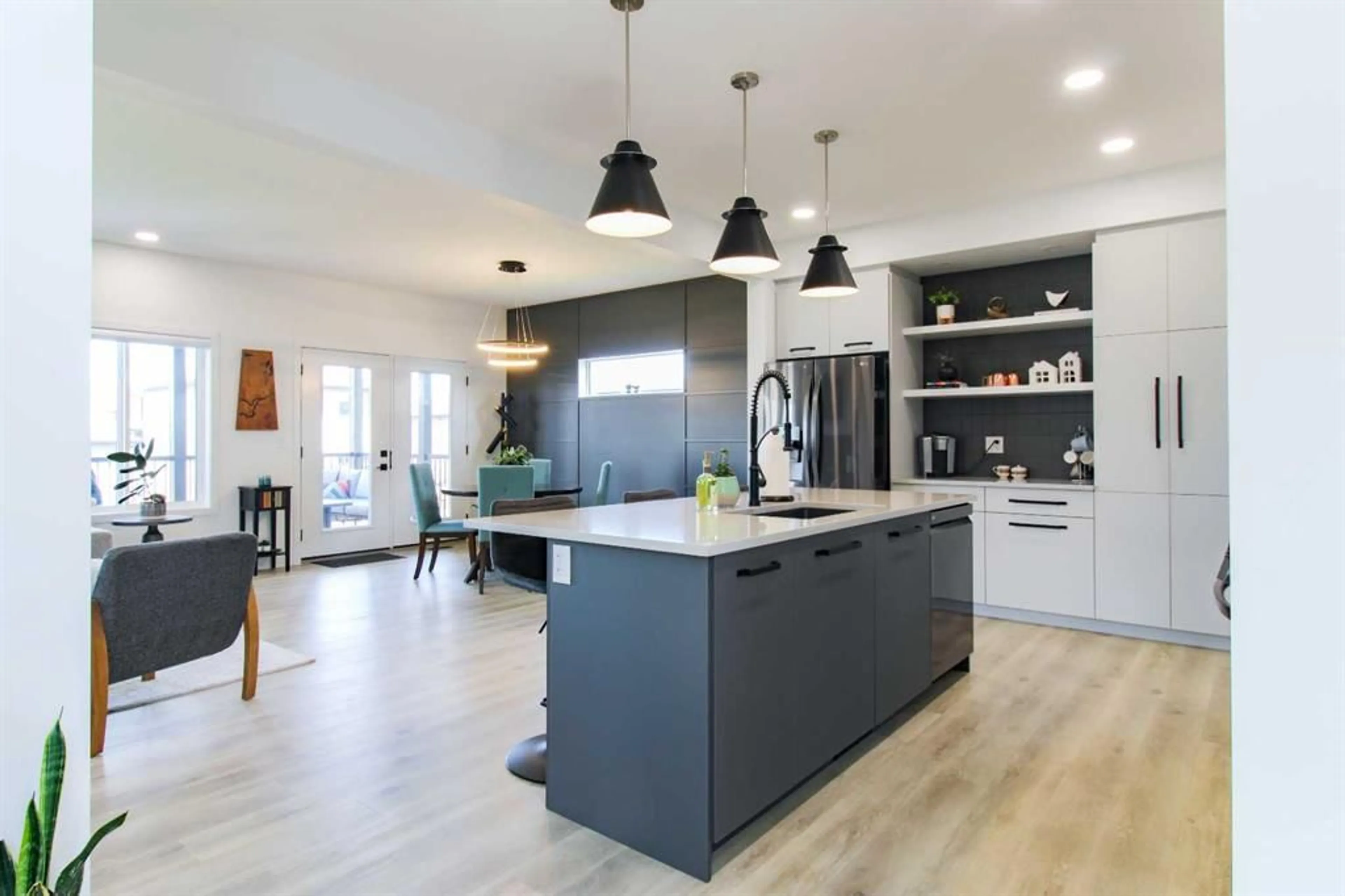10620 150 Ave, Rural Grande Prairie No. 1, County of, Alberta T8X 0S5
Contact us about this property
Highlights
Estimated ValueThis is the price Wahi expects this property to sell for.
The calculation is powered by our Instant Home Value Estimate, which uses current market and property price trends to estimate your home’s value with a 90% accuracy rate.$934,000*
Price/Sqft$333/sqft
Days On Market26 days
Est. Mortgage$3,005/mth
Tax Amount (2023)$4,177/yr
Description
Amazing 2 year old Peyton plan built by Unique Home Concepts is better than new. This home is beautifully landscaped with concrete curbing, trees, concrete patio, large, covered deck, & irrigation system for the front & back yard. Main level offers vinyl plank flooring through-out, cozy fireplace in living room with remote control blinds. Kitchen features center island with eating bar, butler pantry, soft close cupboards & doors. Leading to the garage is a half bath and mud room with individual hooks and stalls great for organization. Upstairs master suite includes ensuite with dual sinks, large, tiled shower, deep soaker tub; then through the walk in closet you have direct access to the laundry room. On the upper level there is also a large bonus room, 2 more bedrooms, as well as a full bathroom including a double vanity. Walk out basement is left undeveloped with plenty of space to add a man cave, rec room, extra bedrooms & bathrooms or whatever else you can imagine. Triple garage has epoxy floors and is finished & heated with floor drains, meaning you never have to get into a cold vehicle or brush snow in the morning. Additional upgrades include gas line to deck for BBQ, CENTRAL AIR to keep cool during those hot days. As a bonus you have all the great features of living in the city without the city taxes. This home shows incredible, it’s a must see!!!
Property Details
Interior
Features
Upper Floor
Bedroom
10`3" x 15`4"Bedroom - Primary
11`5" x 14`11"4pc Bathroom
4pc Ensuite bath
0`0" x 0`0"Exterior
Features
Parking
Garage spaces 3
Garage type -
Other parking spaces 0
Total parking spaces 3
Property History
 28
28

