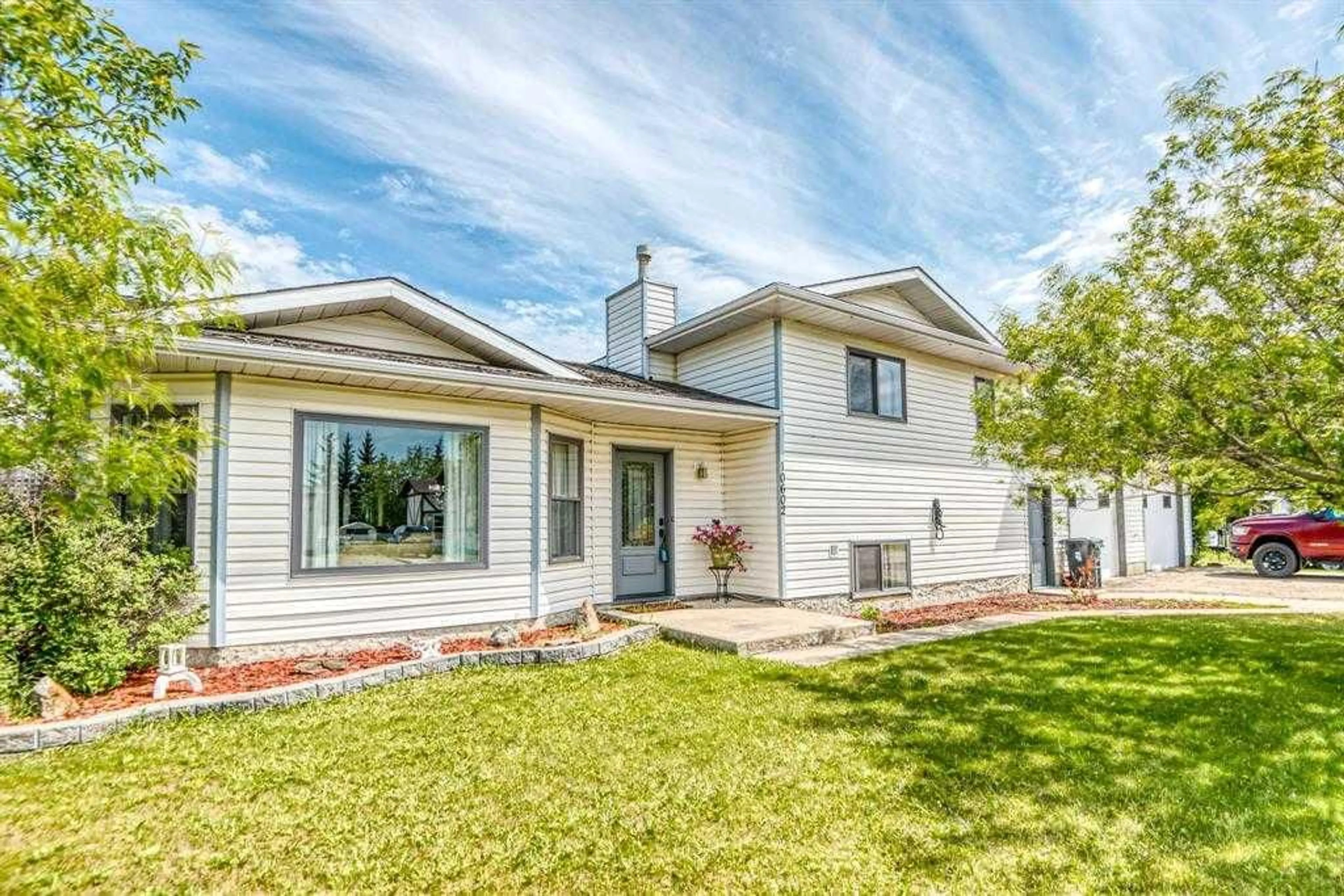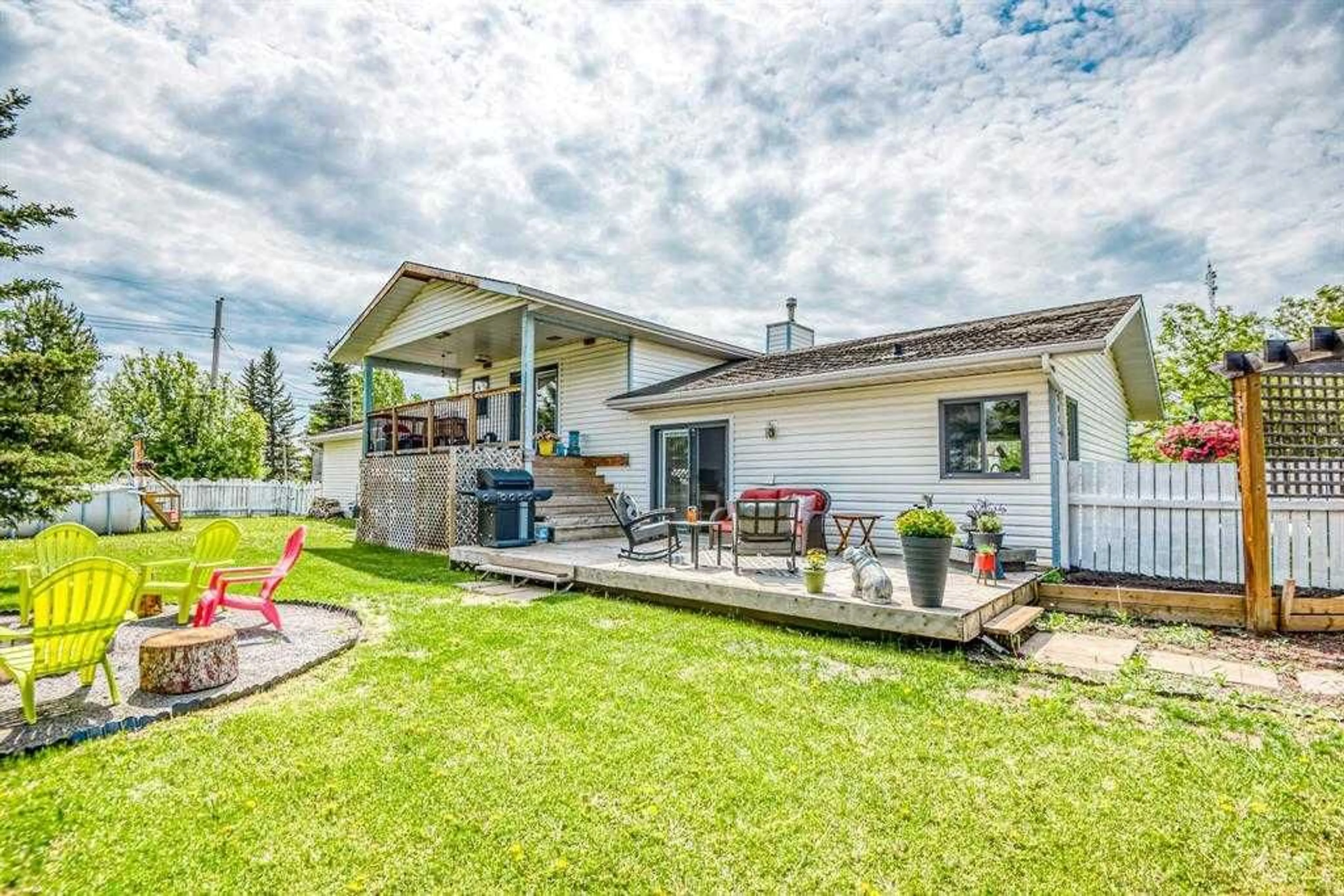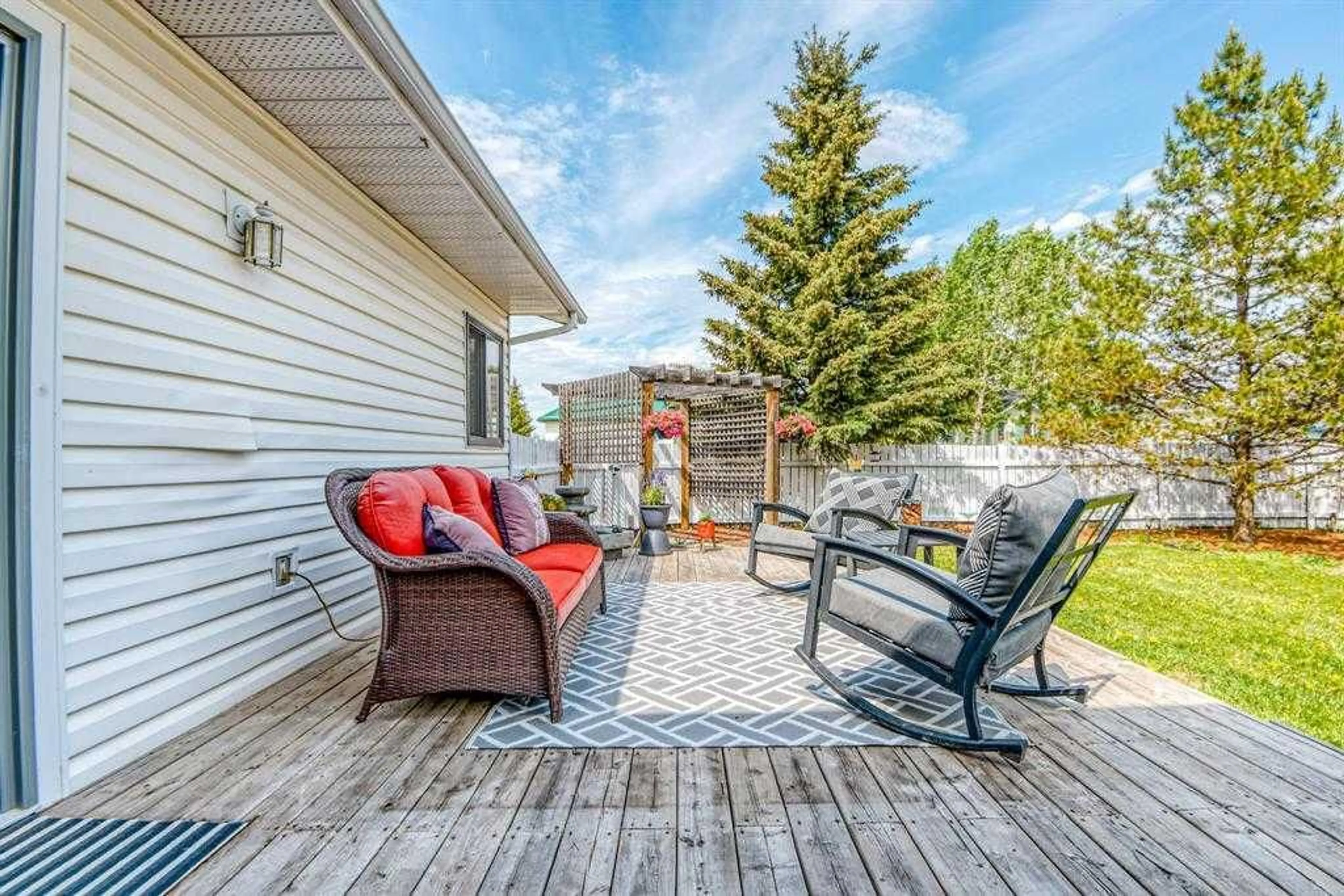10602 101 Ave, Hythe, Alberta T0H 2C0
Contact us about this property
Highlights
Estimated ValueThis is the price Wahi expects this property to sell for.
The calculation is powered by our Instant Home Value Estimate, which uses current market and property price trends to estimate your home’s value with a 90% accuracy rate.$756,000*
Price/Sqft$303/sqft
Days On Market46 days
Est. Mortgage$1,482/mth
Tax Amount (2023)$2,517/yr
Description
Just listed! A beautiful family home, with multiple updates and classic finishes, all located on a friendly street in Hythe. This is a well developed 3 level split on a large corner lot, the home was reshingled 2 years ago , and the windows and doors were also replaced only 5 years ago! This delightful split level plan gives you a total above grade square footage of 1137 but including the fully developed 3rd level a whopping 1704 sqft of total living space! The main floor boasts an open floor plan with spacious kitchen, tiered island, warm neutral tones and plenty of natural light pours in from the large windows and patio doors. Upstairs holds a large primary bedroom with deck (yes, a deck!) and full ensuite bathroom. There is also Laundry with another full bathroom, and a second bedroom on the upper level. On the lower fully developed third level you will find another living space, gorgeous tile bathroom and generous sized third bedroom. There is also a crawl space featuring plenty of storage, and neatly tucked away utility mechanics. You also gain access to the attached double garage from the third level. The furnace has been updated and hot water tank recently replaced. The backyard is ideal! It has big mature trees, a graveled firepit area, large deck, above ground pool and still plenty of lawn space, what more could you want? Call a Realtor today for access to this exciting property!
Property Details
Interior
Features
Second Floor
3pc Bathroom
8`0" x 16`0"Bedroom
10`0" x 10`0"3pc Ensuite bath
5`0" x 10`0"Bedroom - Primary
13`0" x 13`0"Exterior
Features
Parking
Garage spaces 2
Garage type -
Other parking spaces 2
Total parking spaces 4
Property History
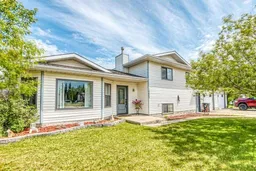 28
28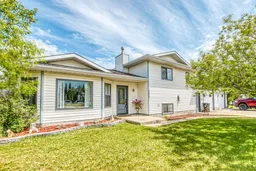 24
24
