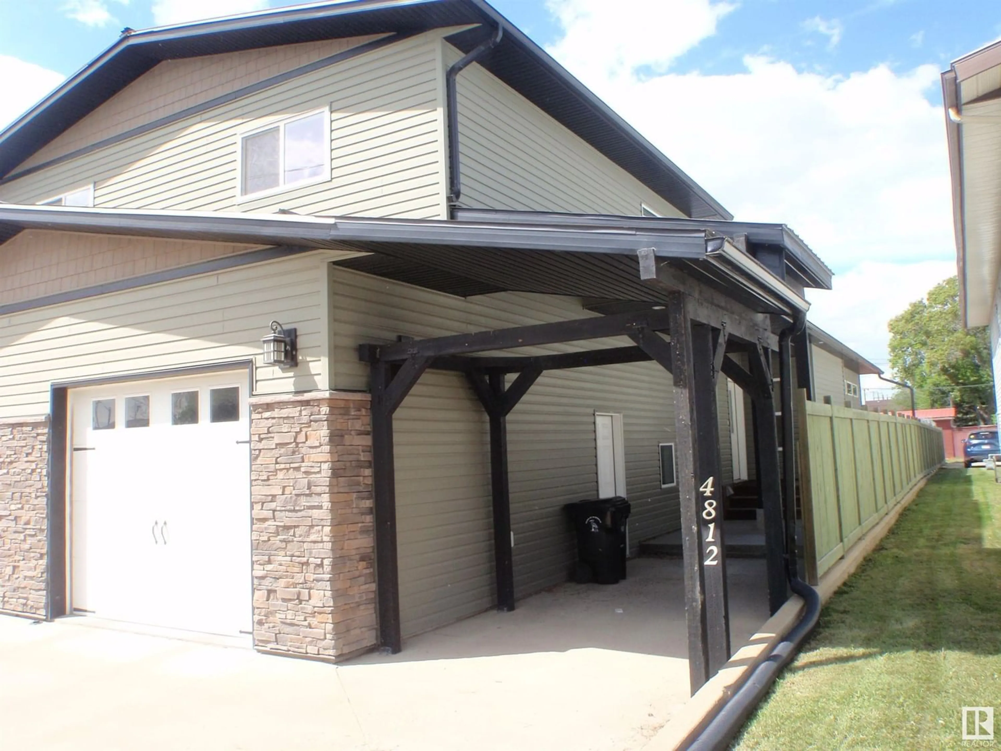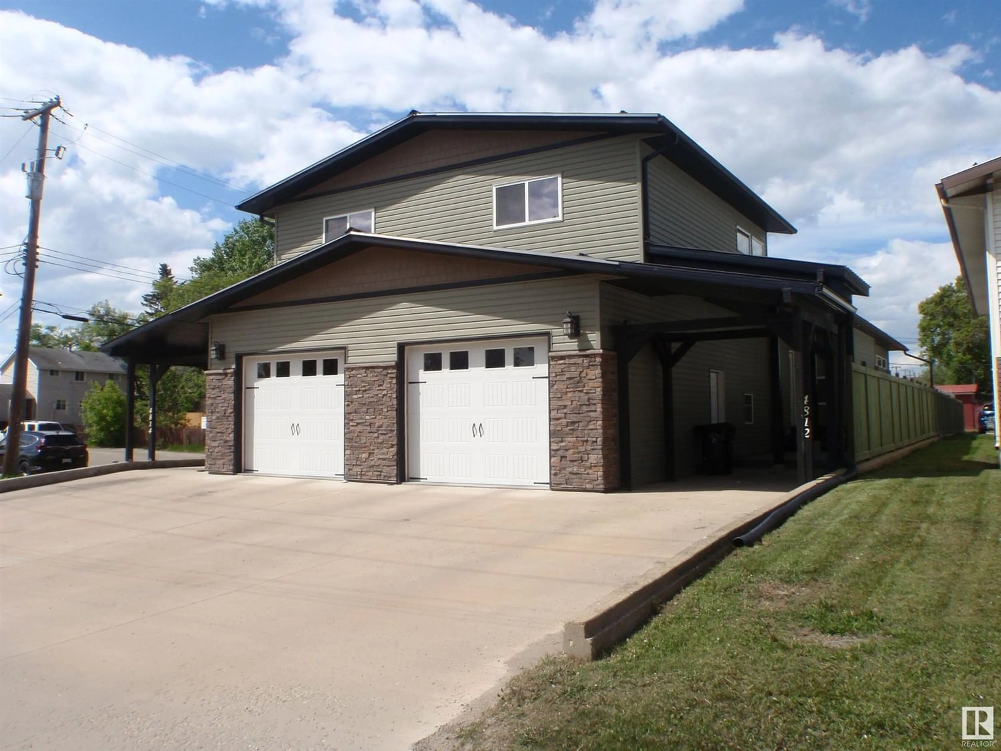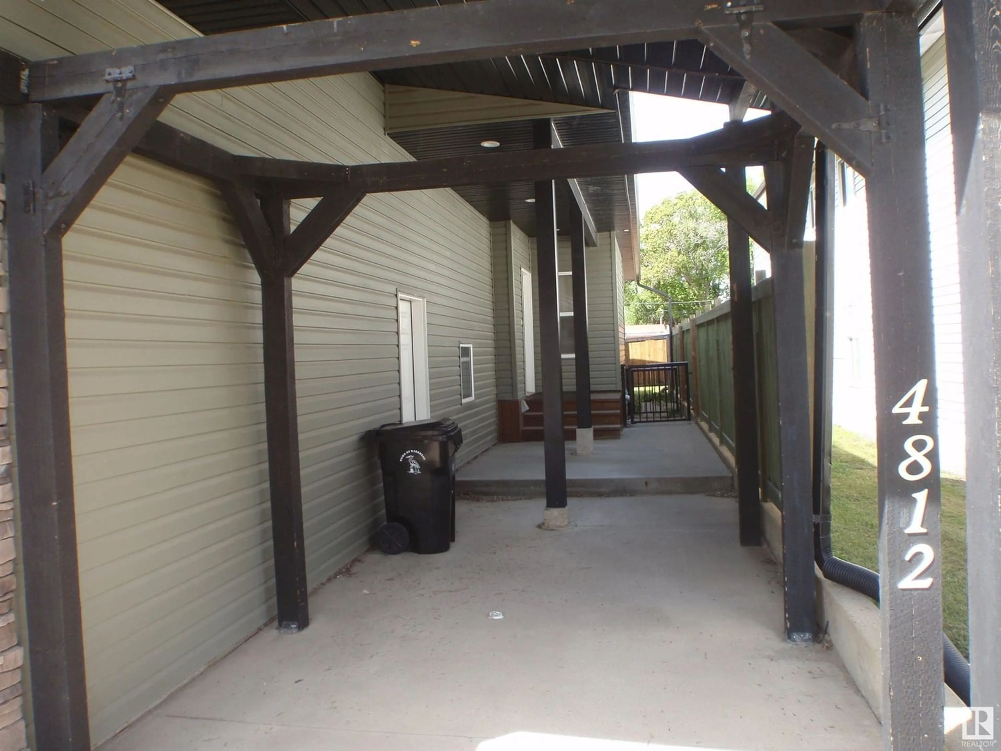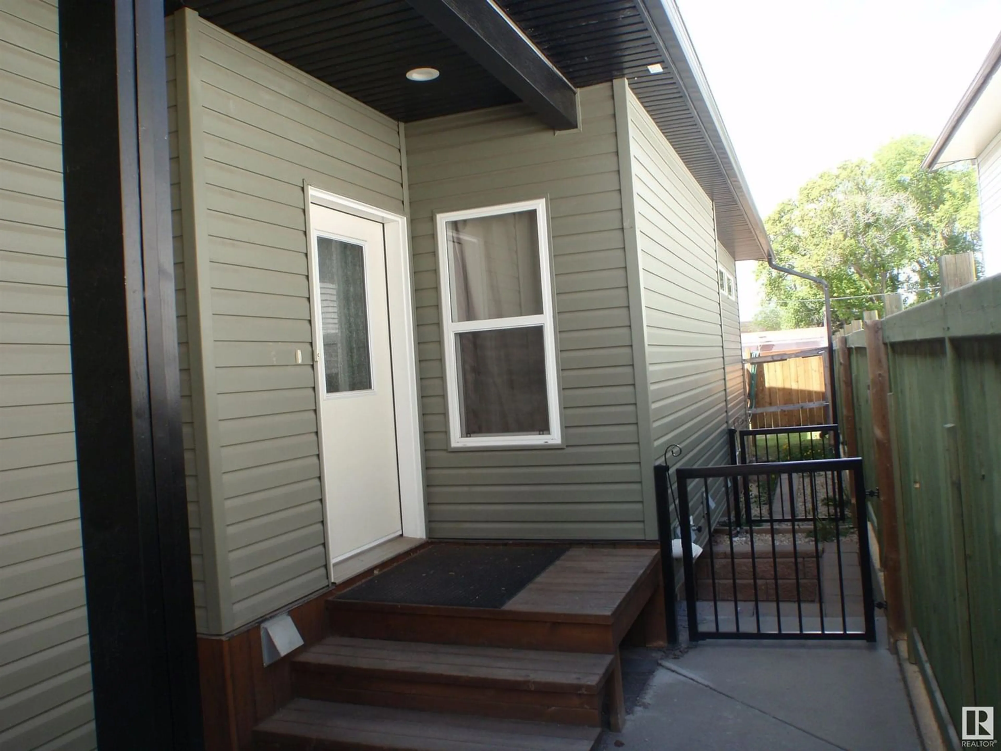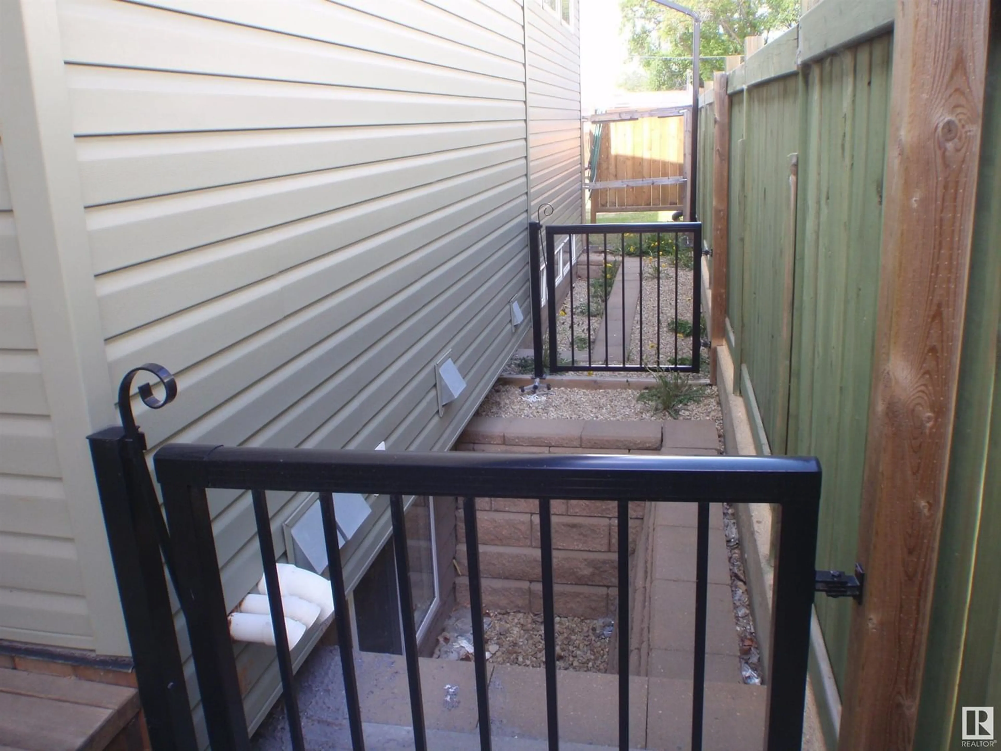4812 51 AV, Barrhead, Alberta T7N1H1
Contact us about this property
Highlights
Estimated ValueThis is the price Wahi expects this property to sell for.
The calculation is powered by our Instant Home Value Estimate, which uses current market and property price trends to estimate your home’s value with a 90% accuracy rate.Not available
Price/Sqft$264/sqft
Est. Mortgage$1,542/mo
Tax Amount ()-
Days On Market217 days
Description
Do you want a NEWER-MODERN 1356 sqft Half-Duplex of your own, OR simply a great Revenue Property? This 2 Bdrm-2 Bath PLUS Basement Suite could be exactly what you are looking for! The MAIN FLOOR has 9' ceilings, an open kitchen-dining room-living room, pantry, 4-pc bath, laundry room with tons of cabinets, and bedroom. The UPSTAIRS is all Master Bedroom complete with 3-pc ensuite, walk-thru closet and a unique office area. The 1-Bdrm BASEMENT SUITE (970 sqft) is fully finished with it's own laundry facilities & furnace, with same floorplan/rooms as main floor (permit from the town of Barrhead). It's conveniently located across the street from the hospital. Rent potential is $1600+ for main (with use of oversized 15x24 att. garage/deck/fenced yard) and $1000+ for bsmt (including utilities). YOU CAN DECIDE: Just you, OR you and a tenant, OR 2 tenants.... this property is set up perfectly for all scenarios. The adjoining half to the West is also listed for sale (E4390967). (id:39198)
Property Details
Interior
Features
Basement Floor
Storage
Bedroom 3

