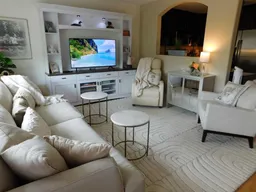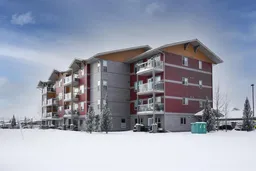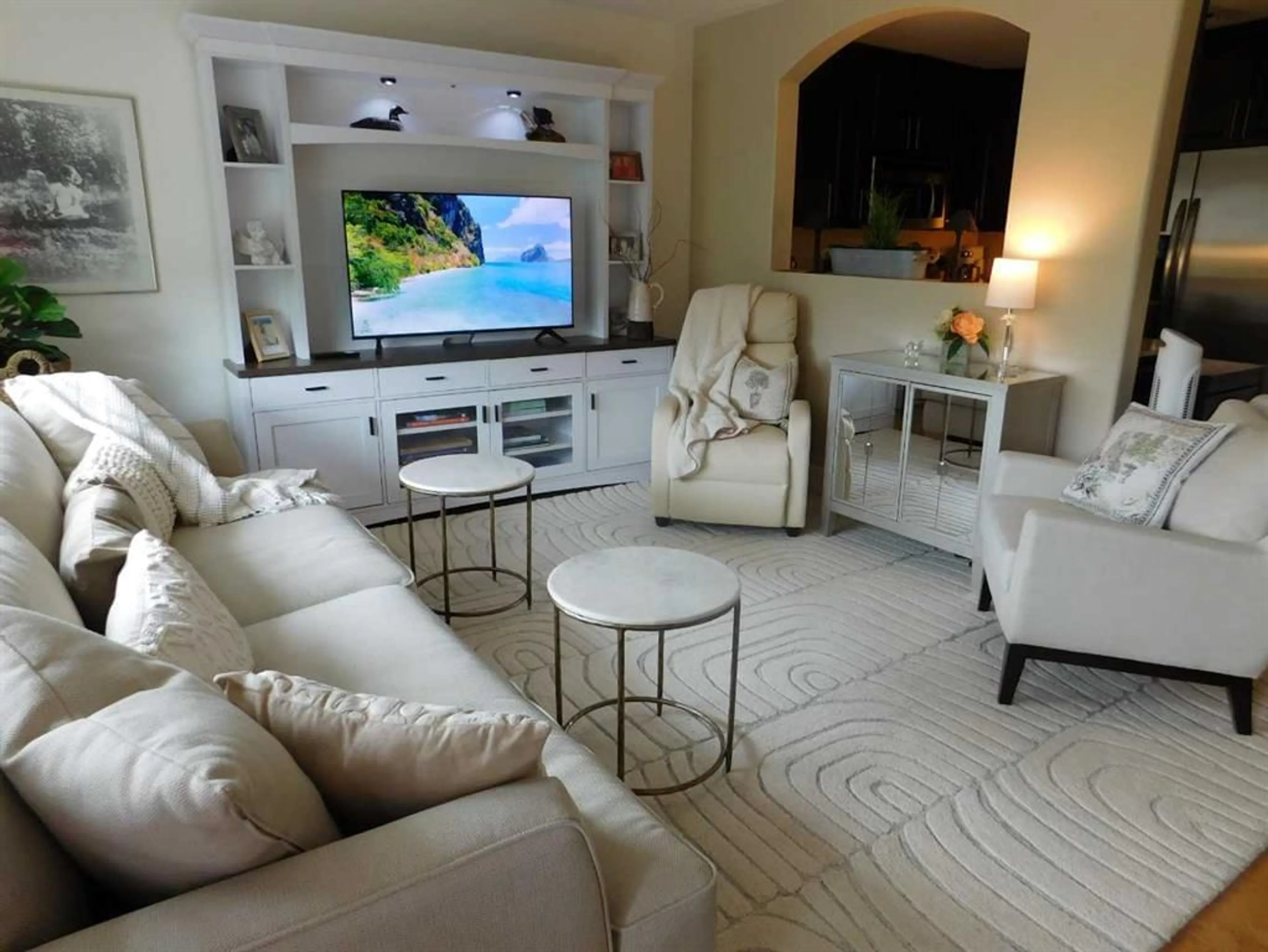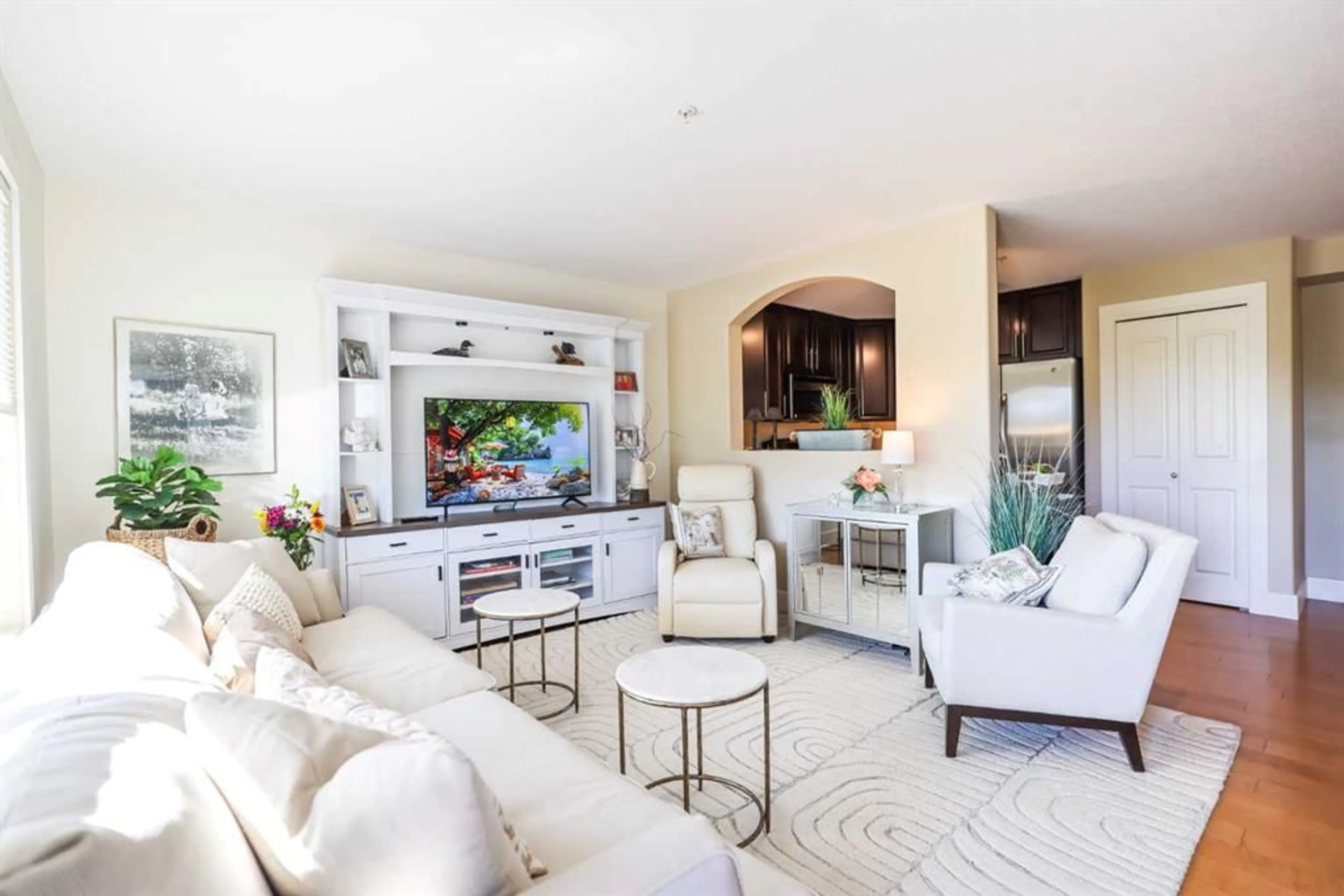5901 71 Ave #102, Rocky Mountain House, Alberta T4T 0B3
Contact us about this property
Highlights
Estimated ValueThis is the price Wahi expects this property to sell for.
The calculation is powered by our Instant Home Value Estimate, which uses current market and property price trends to estimate your home’s value with a 90% accuracy rate.$210,000*
Price/Sqft$246/sqft
Days On Market47 days
Est. Mortgage$1,022/mth
Maintenance fees$479/mth
Tax Amount (2023)$2,137/yr
Description
The ideal Lifestyle is what you will find in this warm, comfortable condo. Modern decor and the seller will negotiate and leave some furniture. Beautiful park like landscaping with beautiful trees. Spacious out door patio for relaxing or entertaining. Gas barbecue outlet makes barbecuing for friends and family easy. Electric fireplace in the living room warms makes you feel cozy and warm on those cold winter days. Large windows provide lots of natural lighting. Cooking is easy and enjoyable in this galley kitchen with granite counter tops Large master bedroom with 3 piece ensuite is convenient with a walk-in closet. If you need an office one bedroom could be used as an office and computer room. Secure living with an elevator and no maintenance. There are two titled parking spaces in carport.
Property Details
Interior
Features
Main Floor
Bedroom - Primary
11`11" x 10`5"Bedroom
8`0" x 9`4"3pc Ensuite bath
Living Room
11`6" x 12`5"Exterior
Features
Parking
Garage spaces -
Garage type -
Total parking spaces 2
Condo Details
Amenities
Bicycle Storage, Elevator(s), Fitness Center, Game Court Interior, Parking, Snow Removal
Inclusions
Property History
 19
19 41
41

