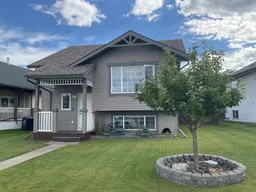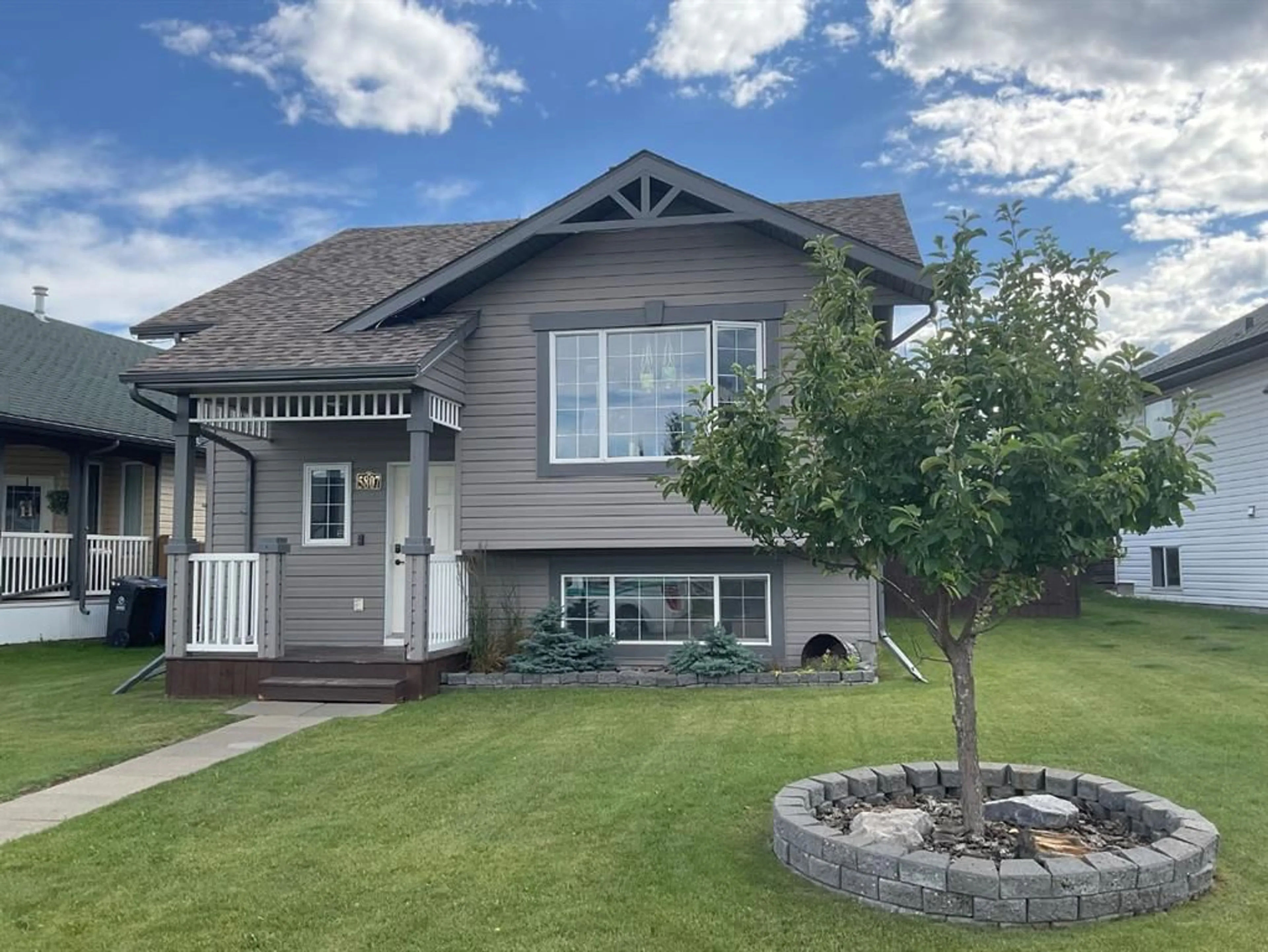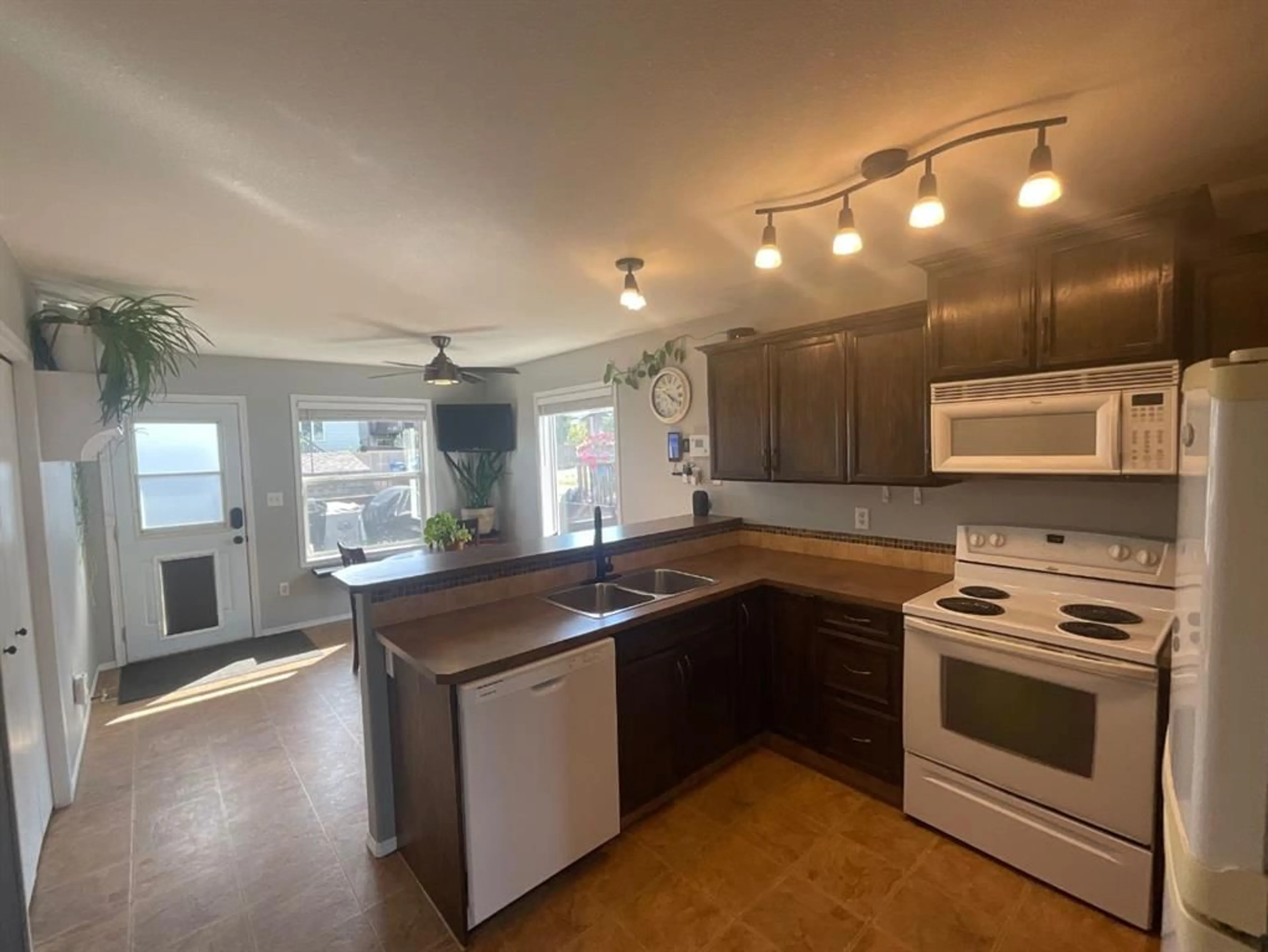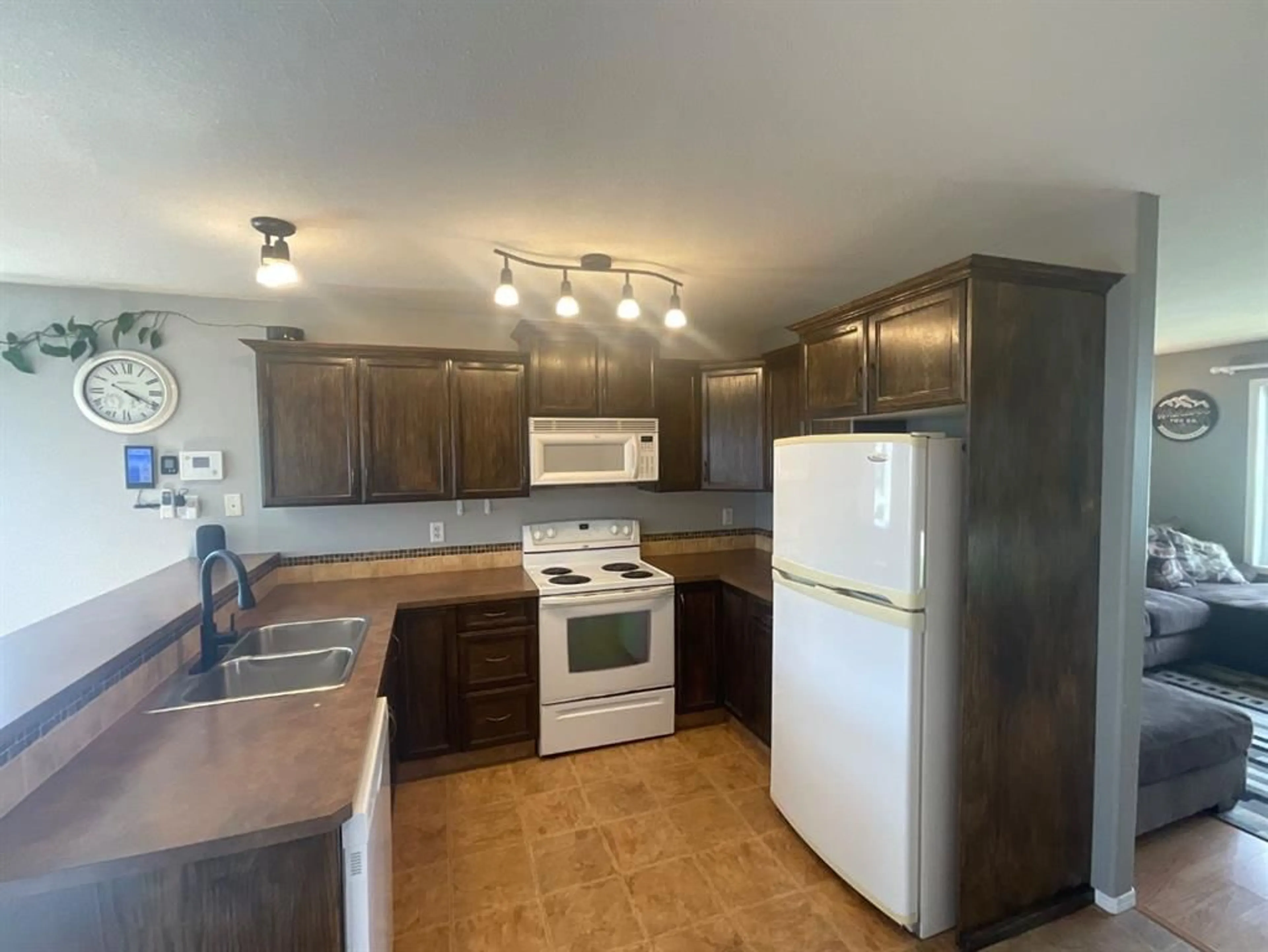5807 44 Avenue, Rocky Mountain House, Alberta T4T0A1
Contact us about this property
Highlights
Estimated ValueThis is the price Wahi expects this property to sell for.
The calculation is powered by our Instant Home Value Estimate, which uses current market and property price trends to estimate your home’s value with a 90% accuracy rate.$806,000*
Price/Sqft$317/sqft
Est. Mortgage$1,288/mth
Tax Amount (2024)$3,352/yr
Days On Market10 days
Description
Wonderfully cared for bi-level in creekside subdivision. Pride of ownership evident here in this four bedroom two bath home. A nice entry way with high ceilings and nook upon entering. Great kitchen/dining space with ample counter/breakfast bar space and beautifully stained cabinetry . Two bedrooms up, 4pc bath, and cozy living room complete the main level. Downstairs you’ll find space for a rec/fam room, two additional bedrooms and another 4pc bath. Good sized utilty room with washer/dryer, under stairs storage, and large windows makes this level very bright and open. Outside you’ll find a large deck great for lounging complete with a fully fenced and landscaped yard. Shed and under deck provide great storage. Plenty of room to build a garage or enjoy all the extra room to park. Property has multi-functional permanent lighting perfect for the holidays and throughout the year. Shingles were replaced approx 4 years ago, new dishwasher, hot water tank in 2018 and furnace has had thermostat, blower motor and circuit board replaced. A lot to offer here in this great home, come a look today.
Property Details
Interior
Features
Main Floor
Kitchen With Eating Area
21`5" x 10`10"Bedroom
11`5" x 9`0"Bedroom - Primary
11`6" x 11`3"Living Room
13`2" x 13`10"Exterior
Features
Parking
Garage spaces -
Garage type -
Total parking spaces 3
Property History
 30
30


