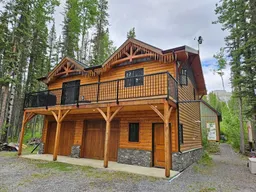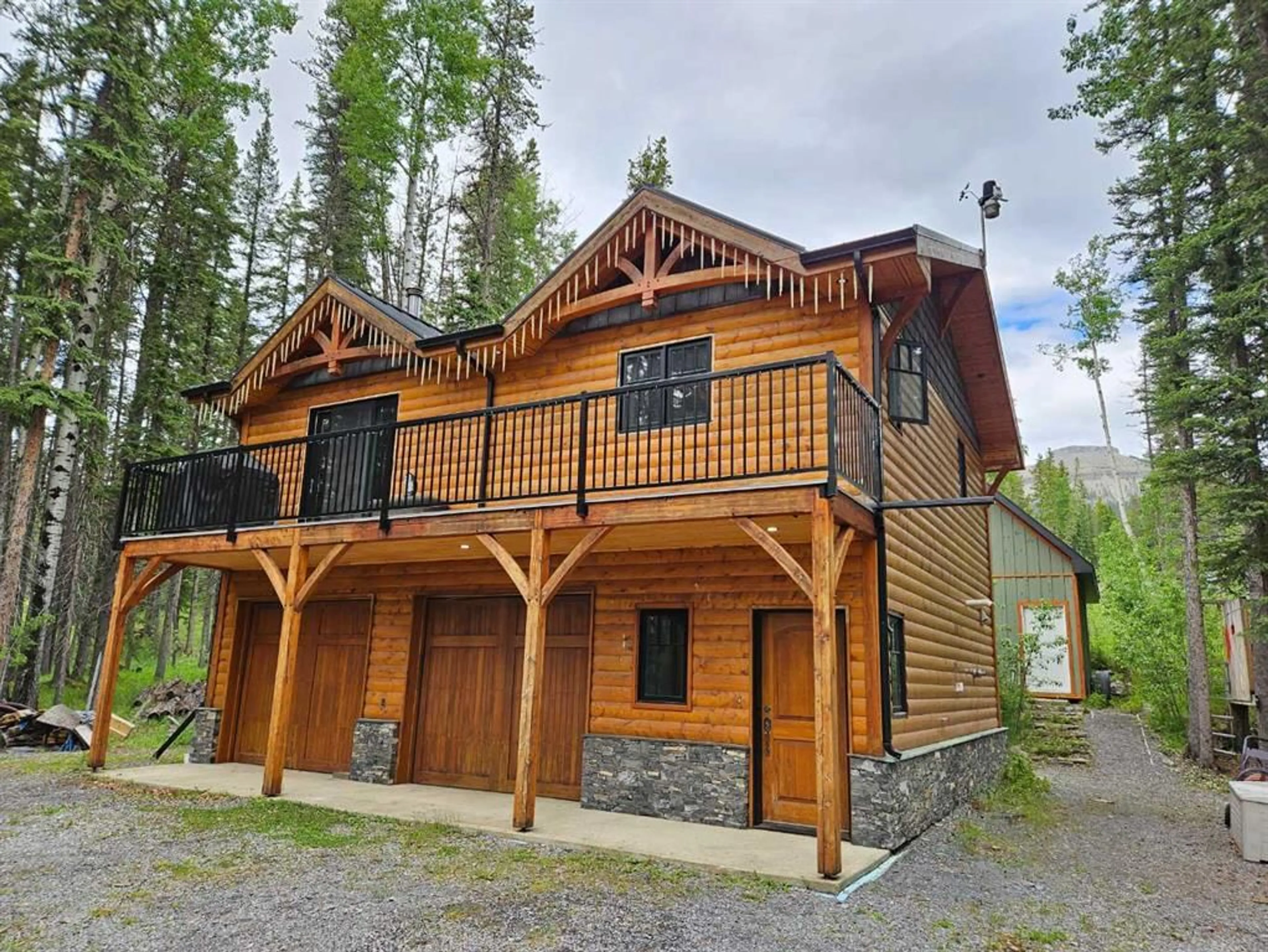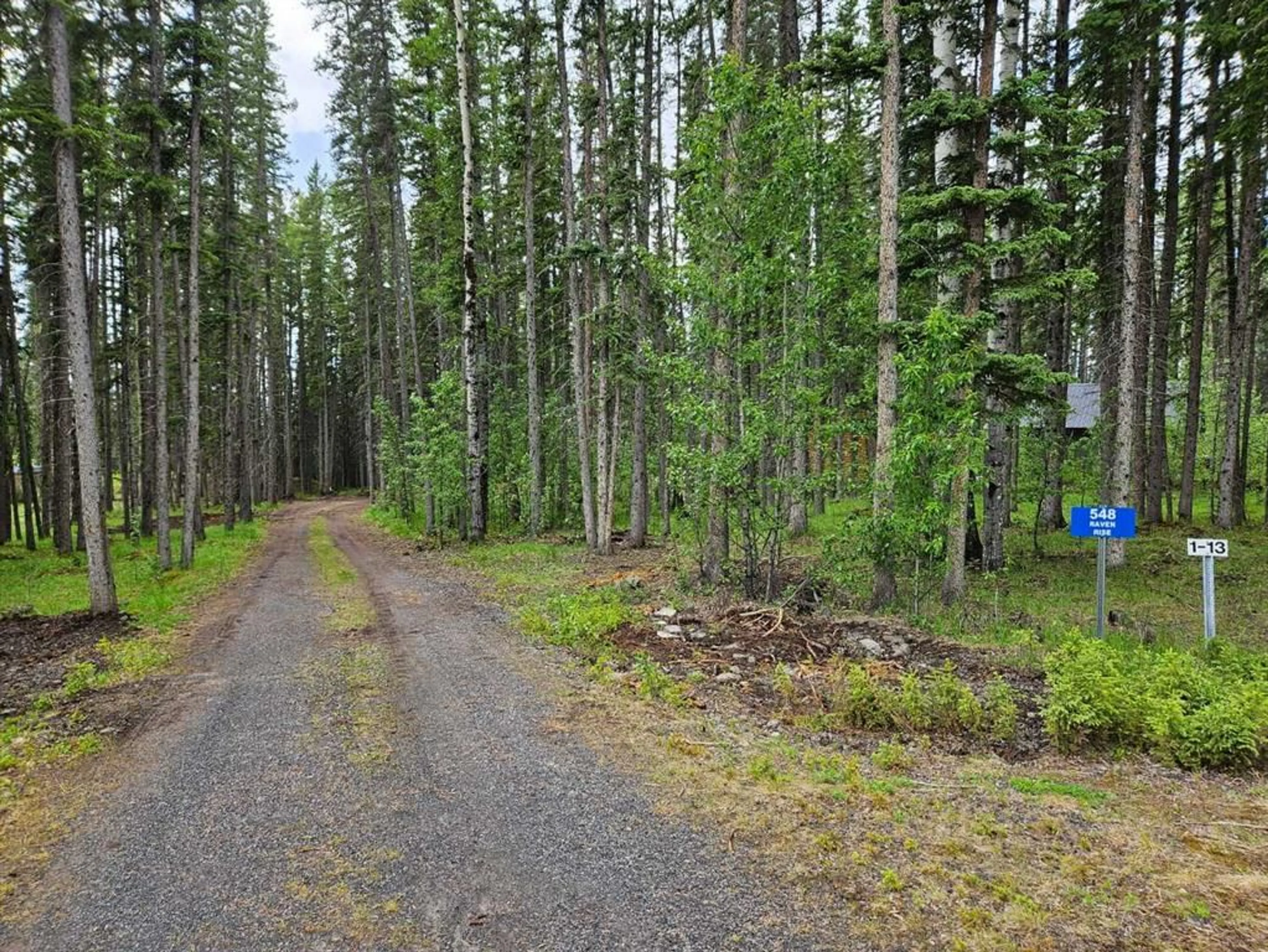548 Raven Rise, Nordegg, Alberta T0M 2H0
Contact us about this property
Highlights
Estimated ValueThis is the price Wahi expects this property to sell for.
The calculation is powered by our Instant Home Value Estimate, which uses current market and property price trends to estimate your home’s value with a 90% accuracy rate.$609,000*
Price/Sqft$600/sqft
Days On Market25 days
Est. Mortgage$2,255/mth
Tax Amount (2024)$2,031/yr
Description
Have you always wanted a Mountain Get Away! Then look no further! This property is perfect for the weekender or full time time person looking for storage for their toys, as well as a lovely cabin to enjoy. Drive into this 1.39 acre parcel of trees and you'll love the peace and quiet found here. Let's start with the 1/2 log home/garage which has lots of space on the main level for parking, 1/2 bath, and extra overhead door and man door (out to the storage shed). Head up the stairs and you'll find a spacious open living area with a simple kitchen, living room, complete with woodburning stove and patio doors out to the full deck. Two bedrooms and a 3 pc washroom/laundry room complete this level. We have to highlight all the thought that has gone into this cabin including: timber frame roof system, wildlife footprints in the staircase, mountain scenery in the door trim, and mountain scape in the rockwork behind the woodstove. OH, and don't forget the big skylight in the washroom allowing all the light to pour in! p.s. both floors are heated with in-floor heat and windows are triple pane. Come on outside and gather round the good-sized firepit area to roast your marshmallows at the end of the day of hiking or sitting by the lake. You'll find a 24'x14' shed (with loft) that is perfect for storage OR other use. For any family or friends with an RV, there's a parking spot with full water, sewer and power hook-ups. p.s. this property has a drilled well and the septic is tank & field.
Property Details
Interior
Features
Main Floor
Entrance
8`10" x 3`10"2pc Bathroom
Exterior
Features
Property History
 33
33

