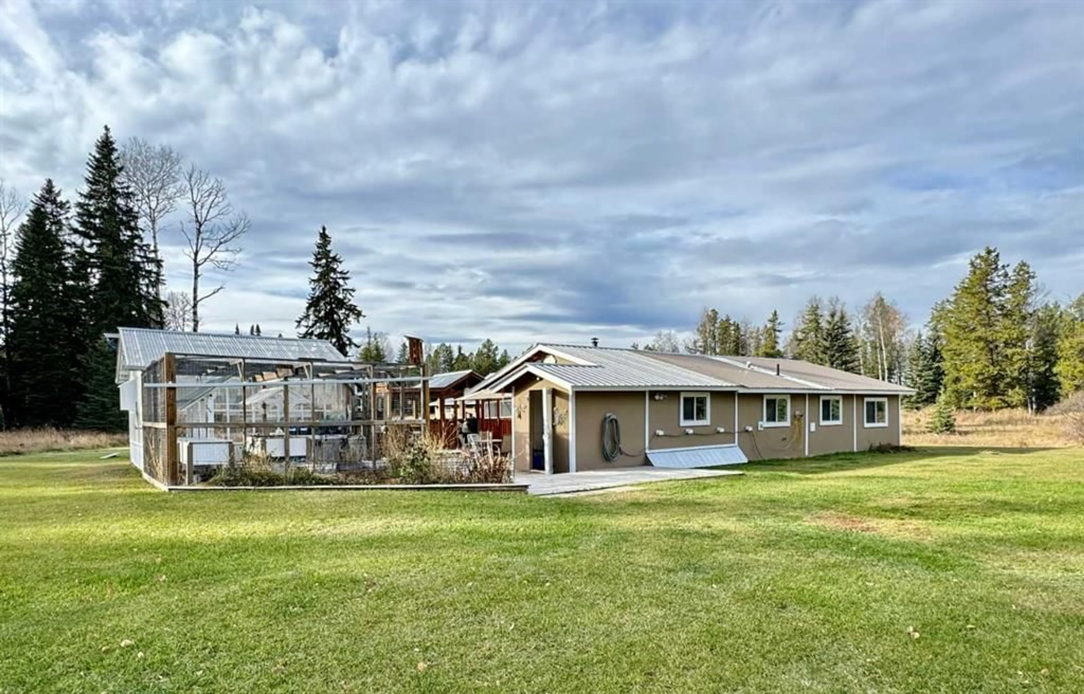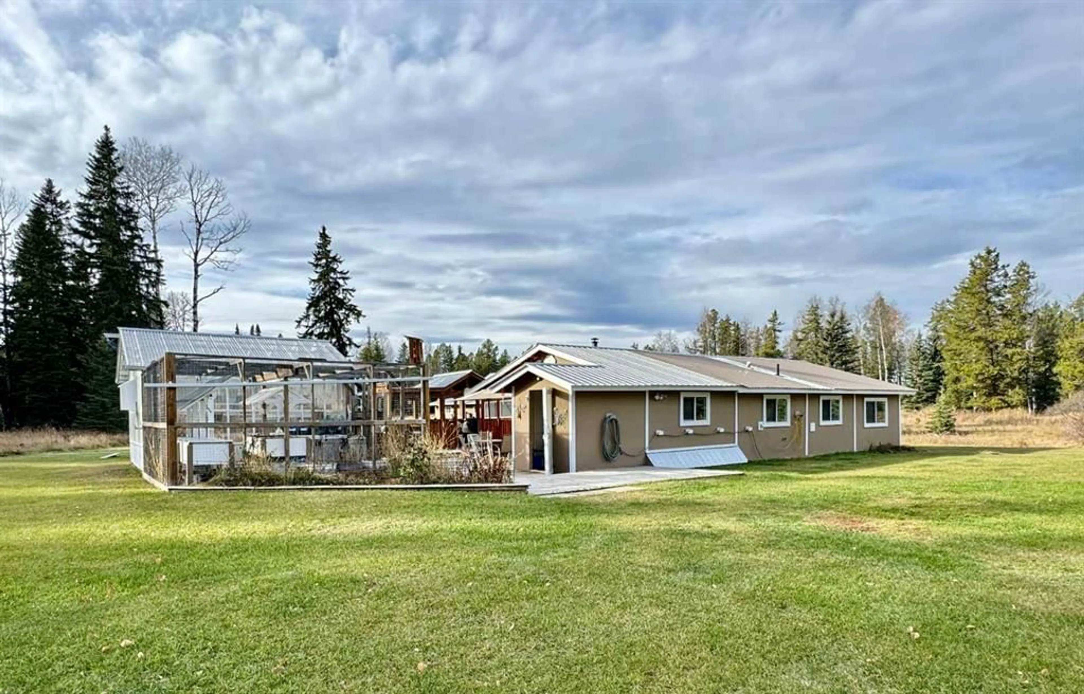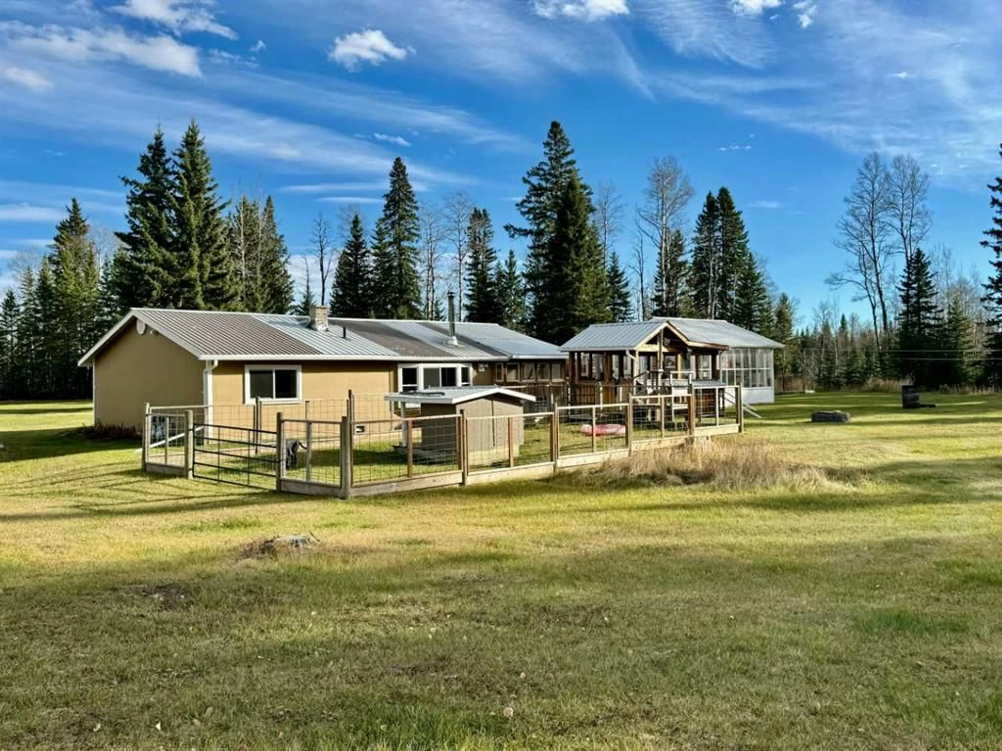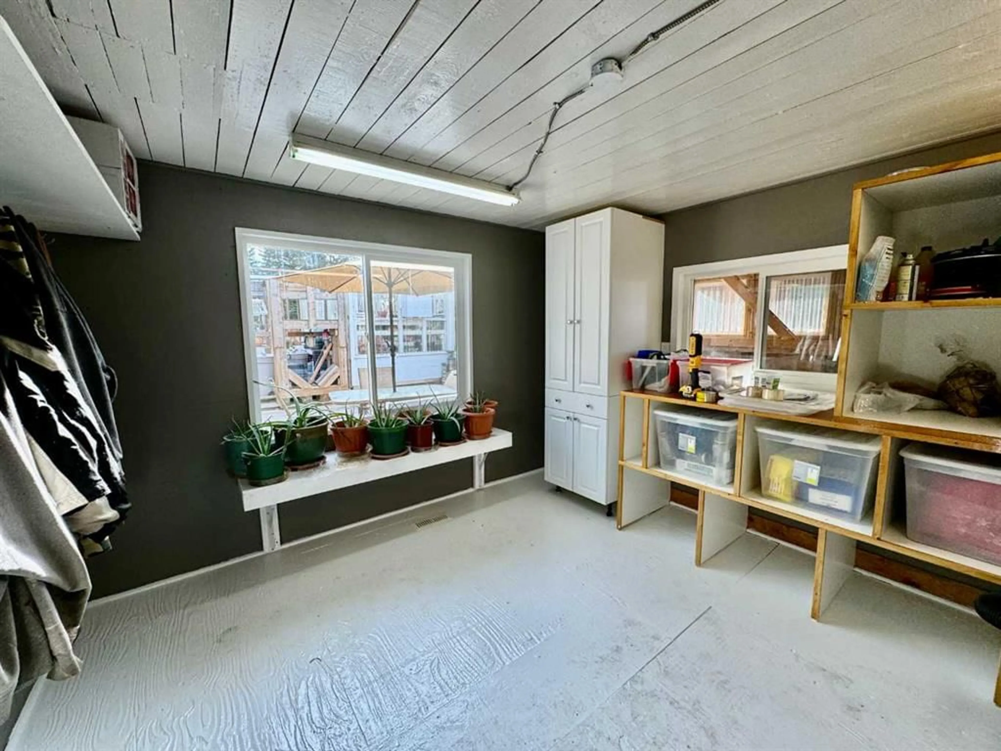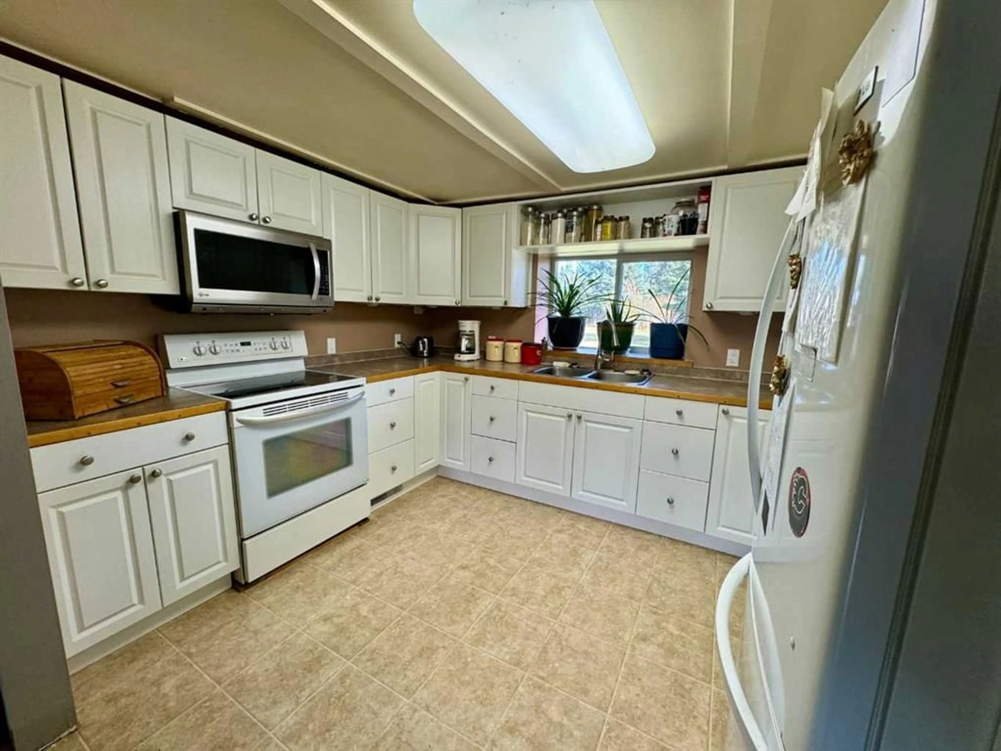362016 Range Road 7-2, Rural Clearwater County, Alberta T0M 0M0
Contact us about this property
Highlights
Estimated ValueThis is the price Wahi expects this property to sell for.
The calculation is powered by our Instant Home Value Estimate, which uses current market and property price trends to estimate your home’s value with a 90% accuracy rate.Not available
Price/Sqft$460/sqft
Est. Mortgage$2,147/mo
Tax Amount (2024)$1,823/yr
Days On Market77 days
Description
Here's a great opportunity to own 52 acres in the west country! Located just west of the Clearrwater Store on Hwy 54 this parcel is nicely treed for privacy and has just enough land to enjoy recreating. The original house was a log home built in 1974 and has since been added onto and finished with wood siding. The entrance way has a nice boot room and there's lots of storage in the bonus room just as you walk in. The kitchen has been upgraded with new cabinets and countertops, and there's a wood burning stove in the living room. Two reasonably sized bedrooms and a full bathroom as well as a separate laundry room complete the floor plan. The furnace, hot water tank, pressure tank and water well are located in the crawl space with access in the living room. There's a nice big deck on the south side that connects the house to a covered barbeque area, an amazing greenhouse and fenced in garden spot. There are several outbuildings on the property including a 25 x 43' work shop that was a former barn and has been added onto and also features a wood burning stove, a 24 x 36' equipment storage building built in 3 sections, a 12 x 12' wood shed and several smaller storage sheds. This property could be a nice hobby farm or consider it for a get away location! Note the property is a triangular shape and bordered on 2 sides by municipal roads and on the north side by the highway.
Property Details
Interior
Features
Main Floor
Kitchen
10`4" x 9`0"Living Room
15`6" x 12`3"Bedroom - Primary
11`8" x 10`2"Bedroom
10`0" x 9`8"Exterior
Features

