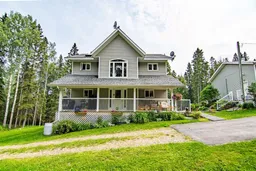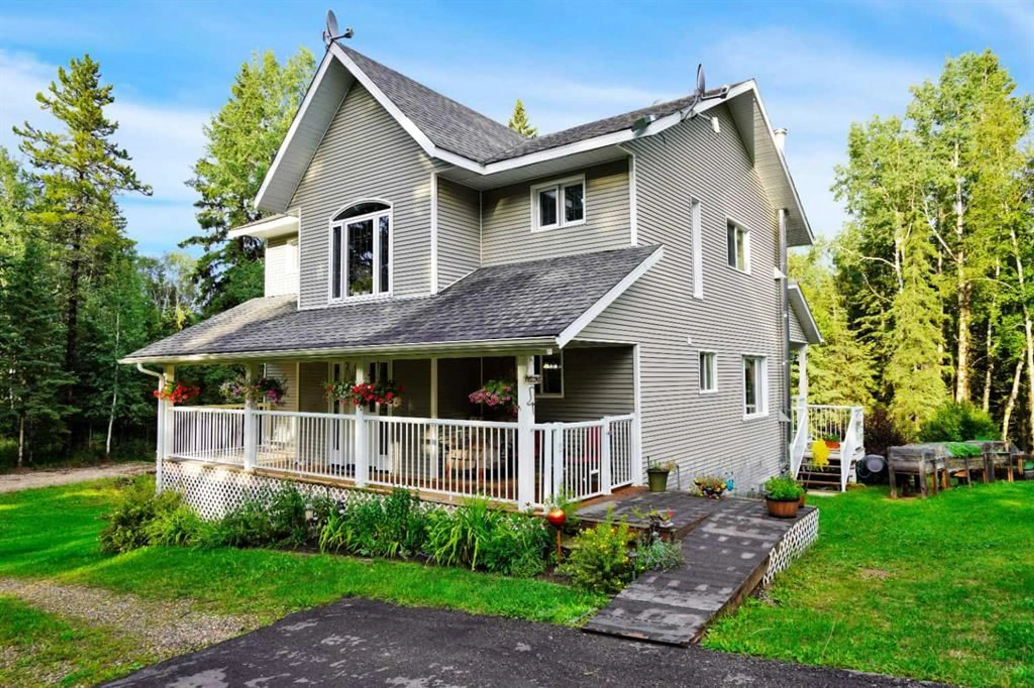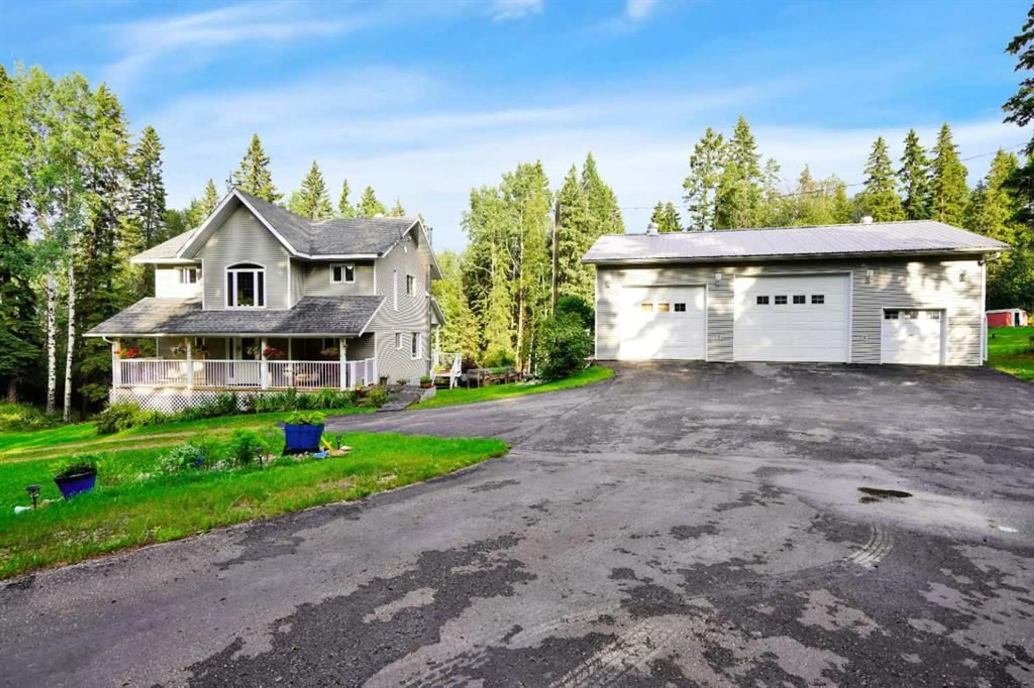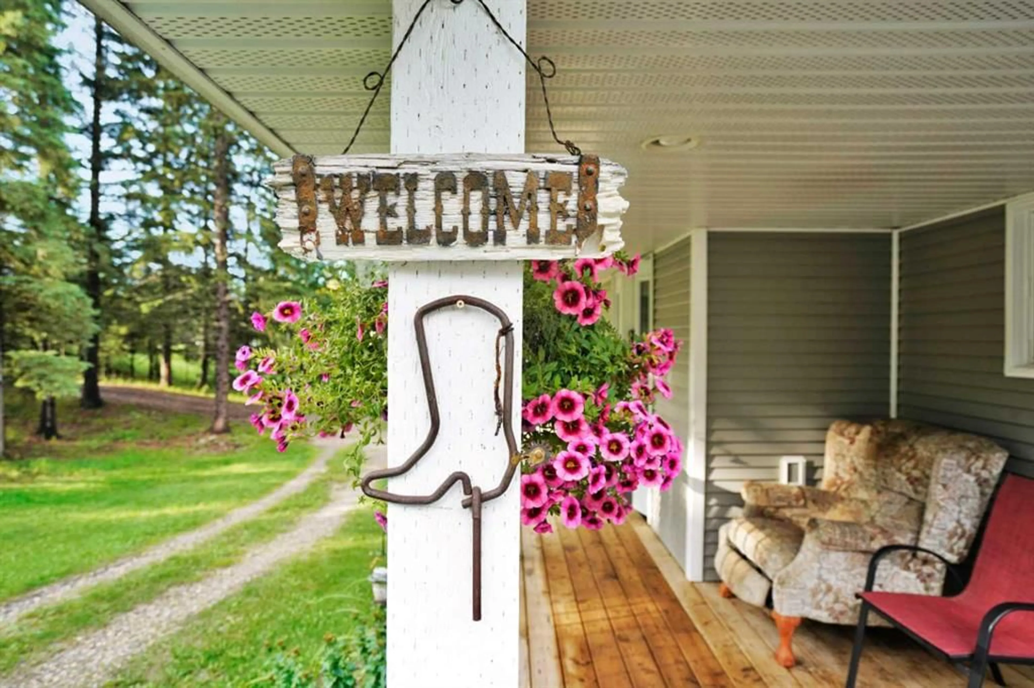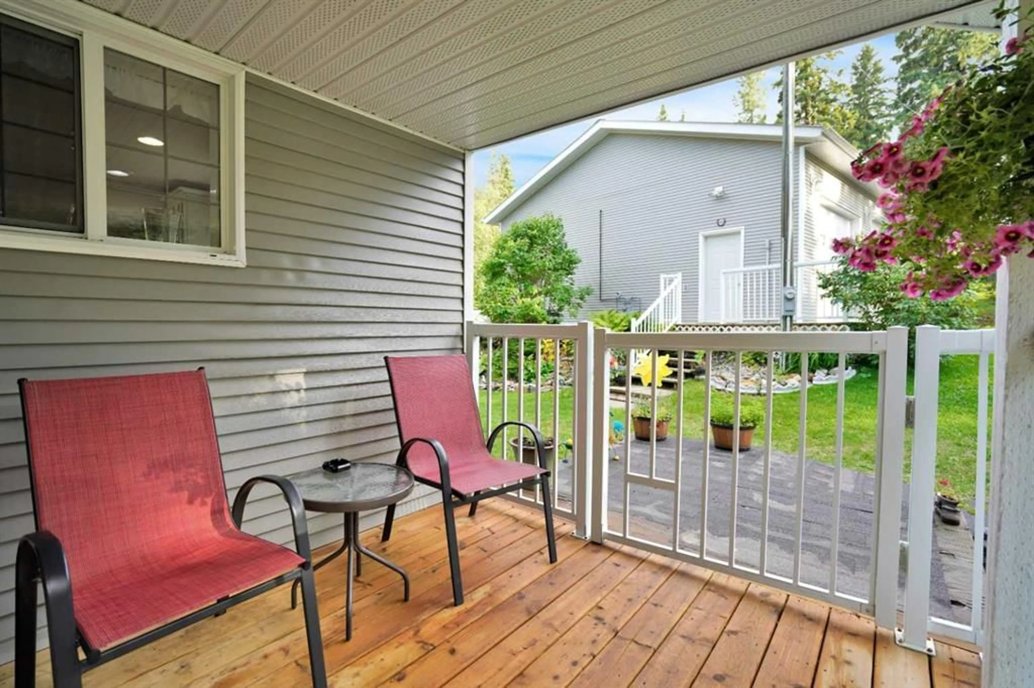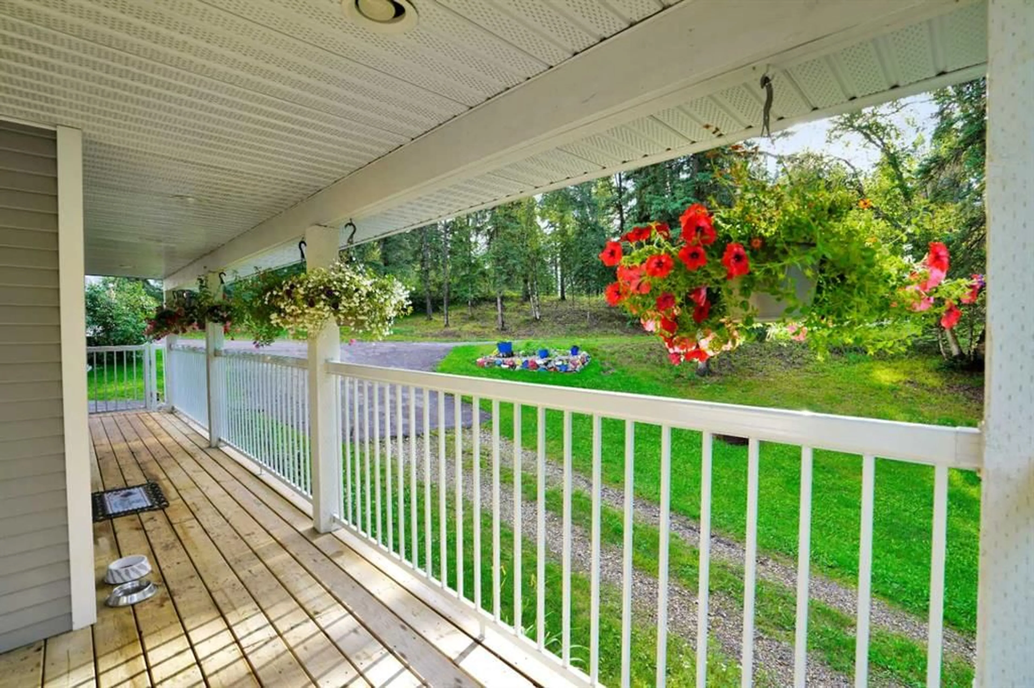209 Westwood Way, Rural Clearwater County, Alberta T4T 2A2
Contact us about this property
Highlights
Estimated ValueThis is the price Wahi expects this property to sell for.
The calculation is powered by our Instant Home Value Estimate, which uses current market and property price trends to estimate your home’s value with a 90% accuracy rate.Not available
Price/Sqft$430/sqft
Est. Mortgage$3,328/mo
Tax Amount (2024)$3,047/yr
Days On Market133 days
Description
Discover the charm of this 2-storey retreat, perfectly situated on a serene 4-acre wooded lot. As you arrive, you'll appreciate the convenience of the oversized 32x40 finished shop, equipped with two overhead doors, ideal for any project or storage needs. Approximately an acre of cleared land at the back of the property offers a prime spot for a horse paddock or a garden sanctuary. Step inside to experience a home that exudes warmth and character, with rich hardwood floors adorning both the main and upper levels. The main floor's seamless flow connects the kitchen, island, dining, and living areas, creating an inviting space perfect for family gatherings or entertaining guests. A main-floor bedroom provides easy access to a full bathroom, which also includes a practical laundry area. Upstairs, the circular layout continues, leading to two cozy bedrooms and a charming sitting area that captures stunning southern views. The upper level is completed by a 4-piece bath and a versatile open space, ideal for a home office or craft area. The walk-out basement offers a spacious family room, enhanced by a wood-burning fireplace that adds a touch of rustic appeal. Each level of the home features its own balcony, perfect for relaxing and enjoying the summer sun. The outdoor space is a nature lover's haven, with lush landscaping and mature trees providing ample privacy and shade. This energy-efficient home features ICF block construction from top to bottom, a high-efficiency furnace with reverse air intake, durable 35-year shingles, and modern LED lighting throughout. This property offers a unique opportunity to enjoy country living while remaining close to town. With a well-maintained septic system centrally located and a drilled well at the back of the property, this enchanting retreat is ready for you to call home.
Property Details
Interior
Features
Main Floor
3pc Bathroom
8`3" x 8`6"Dining Room
9`0" x 17`8"Kitchen
6`4" x 15`11"Living Room
11`4" x 17`8"Exterior
Features
Parking
Garage spaces 2
Garage type -
Other parking spaces 2
Total parking spaces 4
Property History
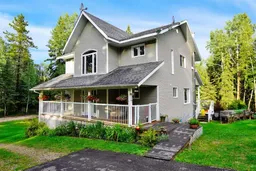 44
44