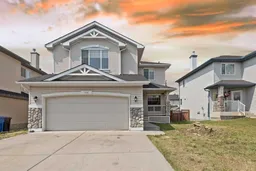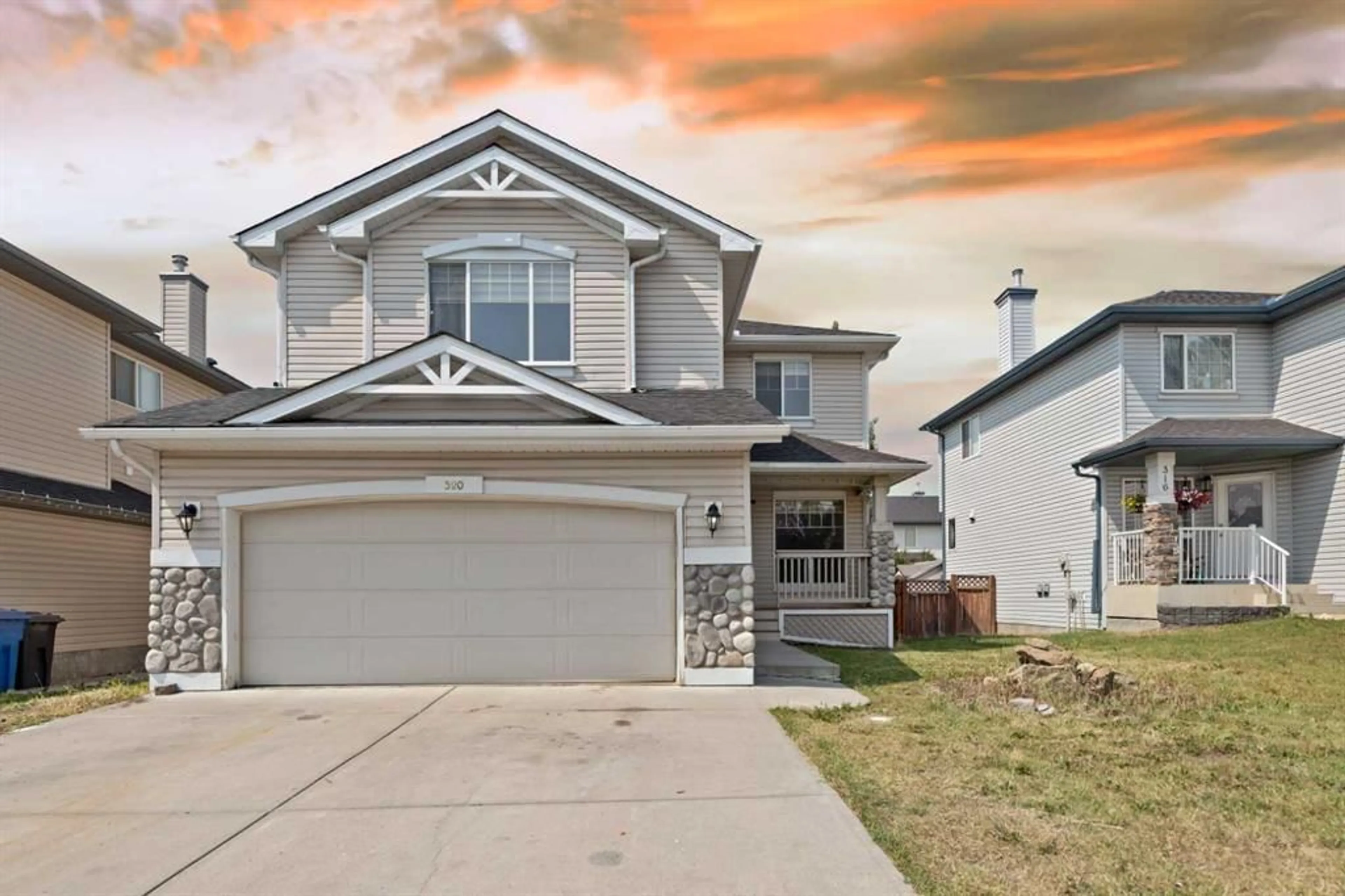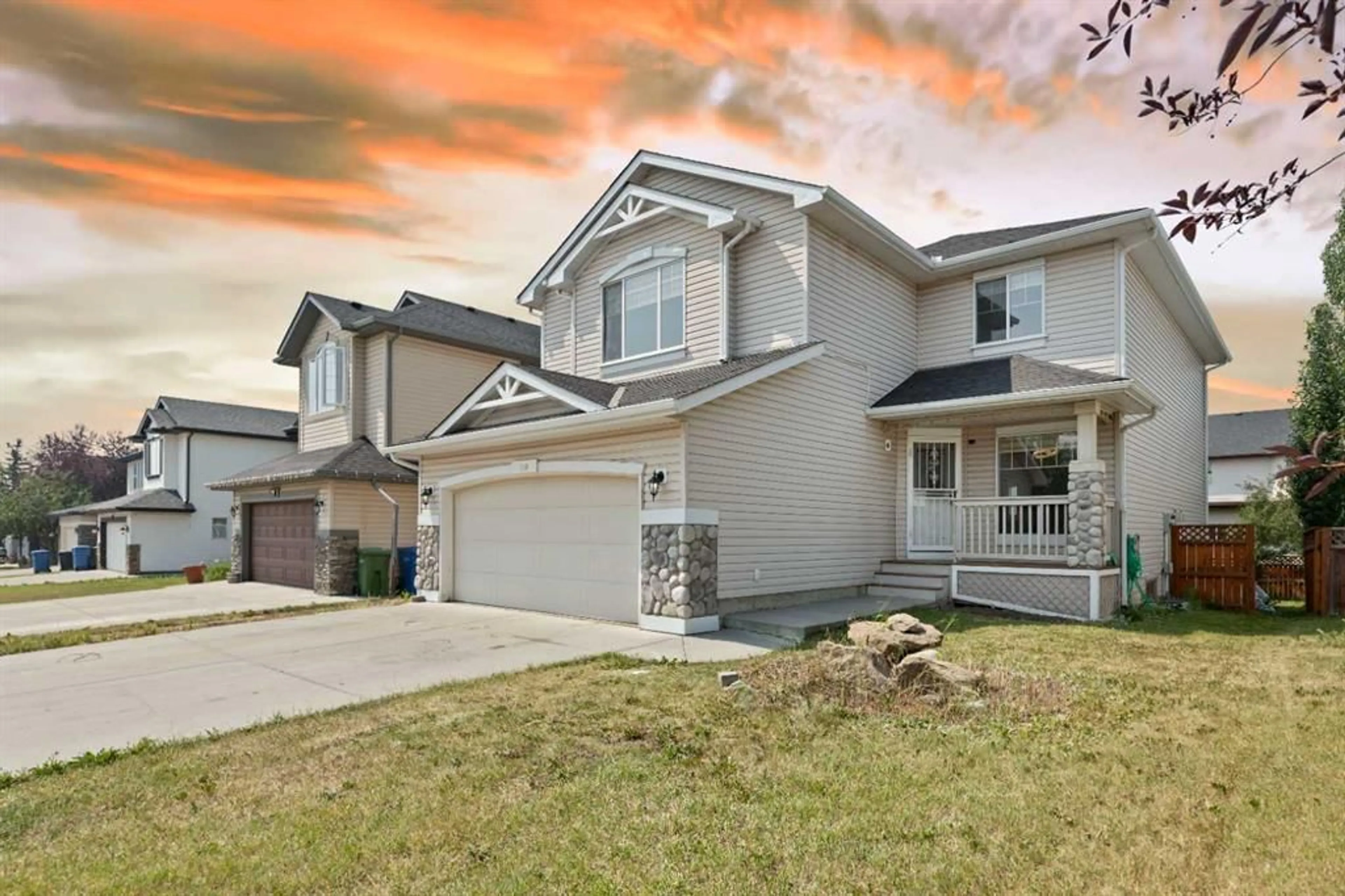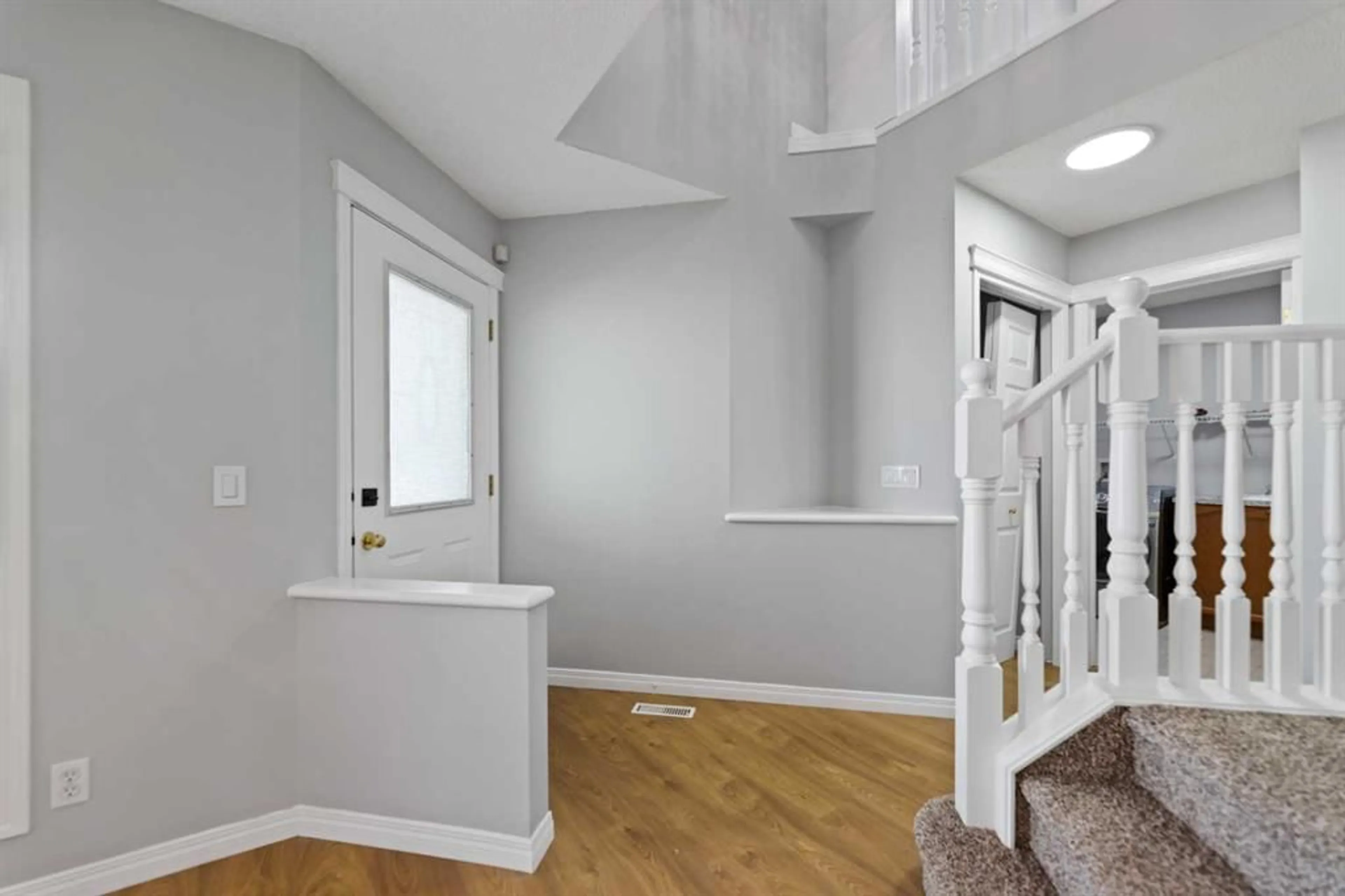320 Oakmere Way, Chestermere, Alberta T1X 1N3
Contact us about this property
Highlights
Estimated ValueThis is the price Wahi expects this property to sell for.
The calculation is powered by our Instant Home Value Estimate, which uses current market and property price trends to estimate your home’s value with a 90% accuracy rate.$689,000*
Price/Sqft$278/sqft
Days On Market1 day
Est. Mortgage$2,787/mth
Tax Amount (2017)$3,591/yr
Description
2,330 sq ft above grade | 4 Bedrooms: including 2 master suites | Bathrooms: 3.5 | Double attached Garage - Discover your dream home at 320 Oakmere Way in the desirable community of Westmere. This spacious and beautifully updated, 4-bedroom, 3.5-bathroom home is perfect for families seeking comfort and style. Step inside to a bright, open-concept living area with fresh paint, new light fixtures and new flooring throughout. The main floor offers kitchen with ample cabinetry, and a large island, perfect for entertaining. The living space spans 2,330 square feet above grade, providing plenty of room for your family to grow. Upstairs, you’ll find four spacious bedrooms, including two master suites, each with its own ensuite bathroom, ensuring privacy and comfort. A versatile bonus room provides additional living space, ideal for a home office or play area. The private yard is a true oasis, complete with a large deck for outdoor gatherings and mature apple trees. The home also features a double attached garage and a new roof for added peace of mind. The undeveloped basement offers endless possibilities for customization, allowing you to create the space of your dreams. Located close to schools, parks, and shopping, this home offers convenience and a prime location in Westmere. Book s showing!
Upcoming Open House
Property Details
Interior
Features
Main Floor
Dining Room
12`0" x 12`0"Living Room
17`11" x 14`7"Family Room
15`11" x 10`10"Kitchen
14`2" x 12`0"Exterior
Features
Parking
Garage spaces 2
Garage type -
Other parking spaces 2
Total parking spaces 4
Property History
 35
35


