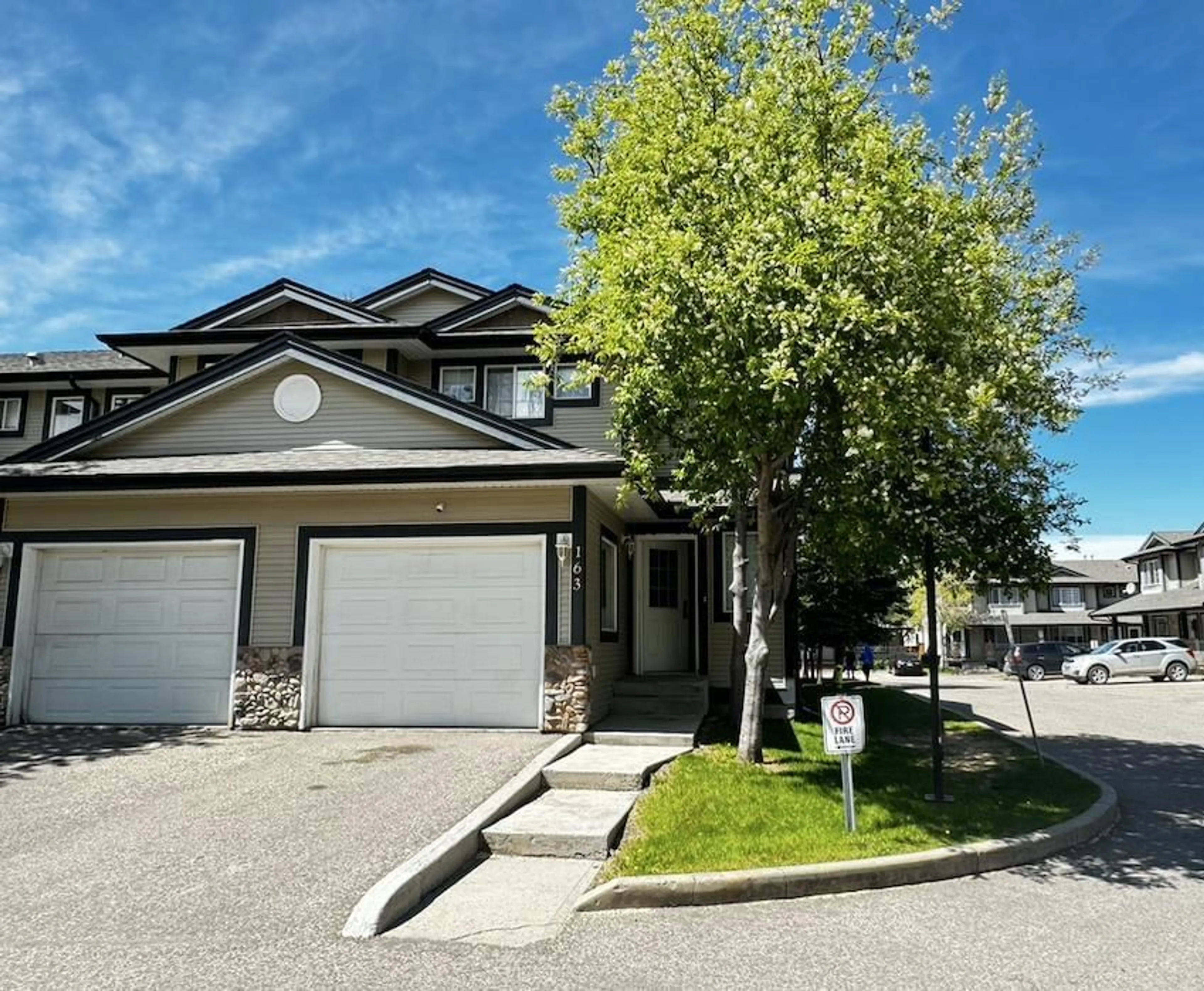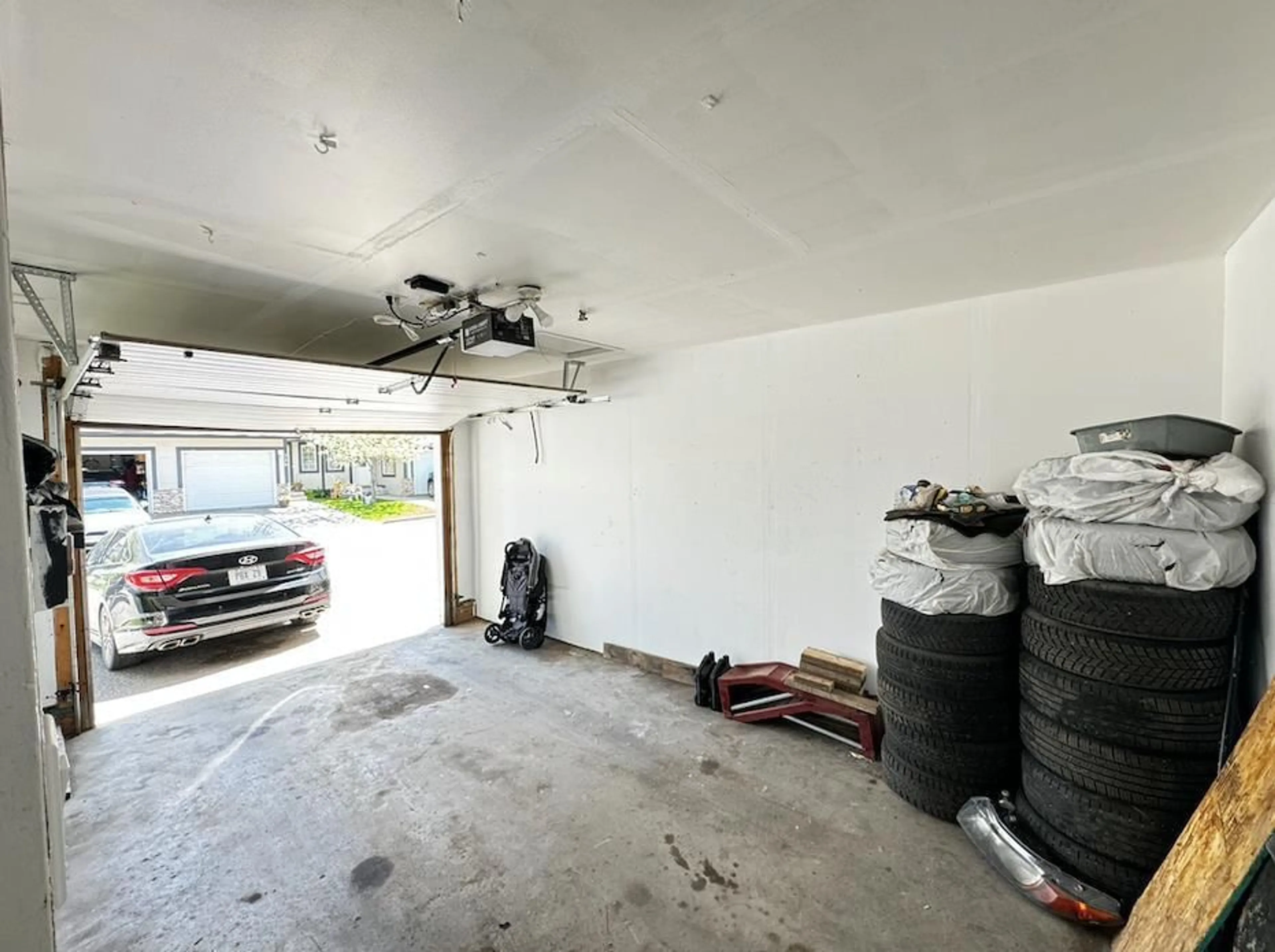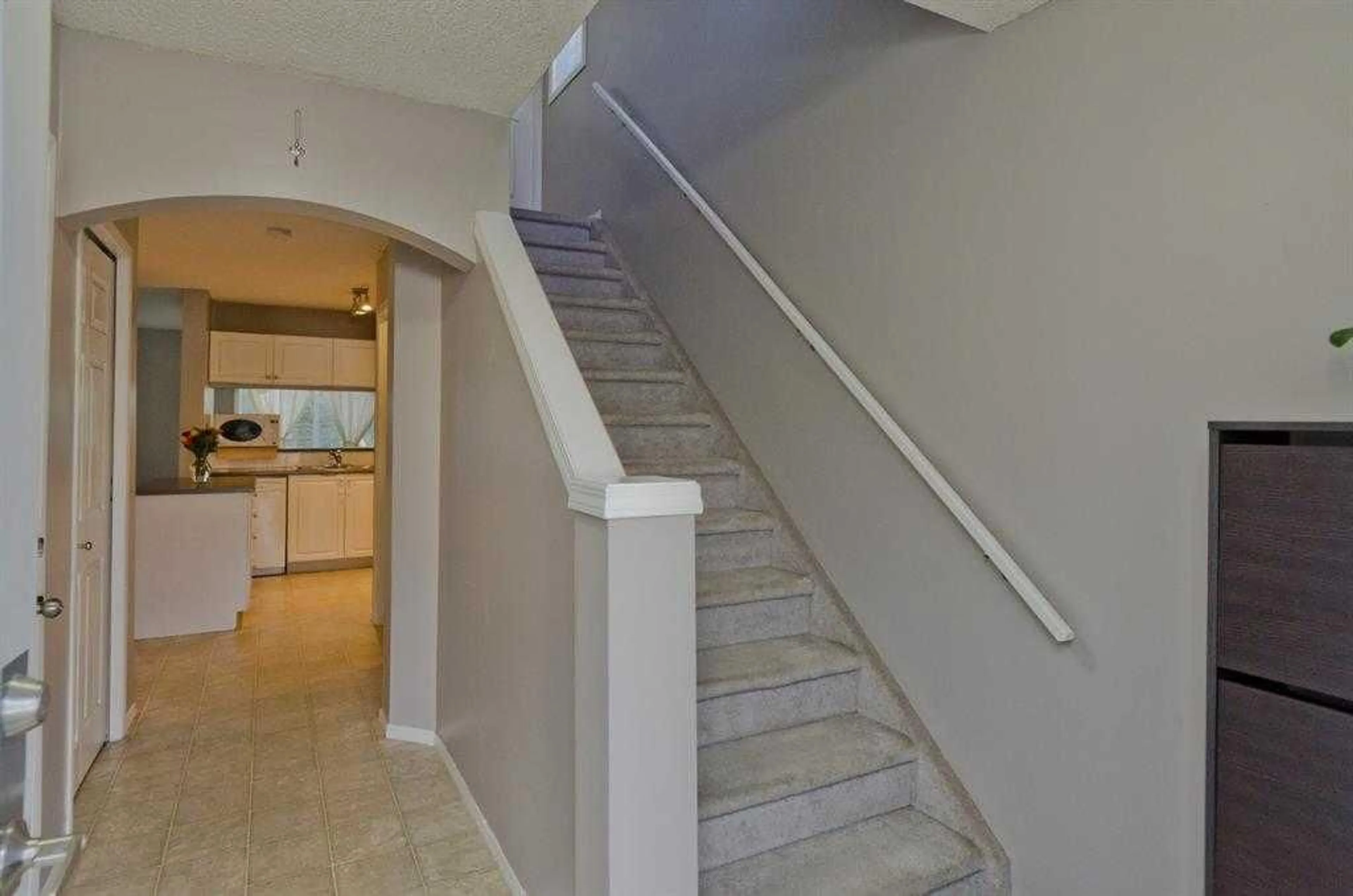163 Stonemere place, Chestermere, Alberta T1X 1N2
Contact us about this property
Highlights
Estimated ValueThis is the price Wahi expects this property to sell for.
The calculation is powered by our Instant Home Value Estimate, which uses current market and property price trends to estimate your home’s value with a 90% accuracy rate.$394,000*
Price/Sqft$361/sqft
Est. Mortgage$1,804/mth
Maintenance fees$451/mth
Tax Amount (2023)$1,483/yr
Days On Market131 days
Description
First time home buyers and investors alert! Welcome to this fully developed townhouse with total of 4 bedrooms and 2.5 baths. Great location in great complex. Located close to two schools but still away from the traffic and in a secure complex. This is a corner unit with front garage and fully finished basement. The spacious living room has sliding doors that open onto the private back yard. There are three bedrooms upstair. Master bedroom has a large in-built closet. The basement is fully developed with a living area, another bedroom and four piece bath. There is plenty of storage downstairs. The laundry is located in the lower level. This property comes with a single attached front garage and a drive way. you can park two cars on the property. There are several visitor stalls close by. There is park/playground nearby to enjoy and a beautiful golf course by the Chestermere lake. Don't miss out on this amazing property.
Property Details
Interior
Features
Main Floor
Living Room
18`11" x 11`11"Dining Room
8`9" x 7`7"2pc Bathroom
4`11" x 5`1"Kitchen
13`8" x 12`9"Exterior
Parking
Garage spaces 1
Garage type -
Other parking spaces 1
Total parking spaces 2
Property History
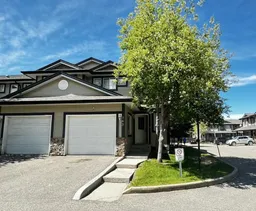 23
23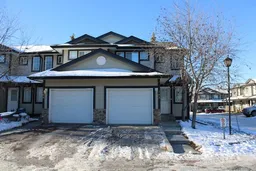 26
26
