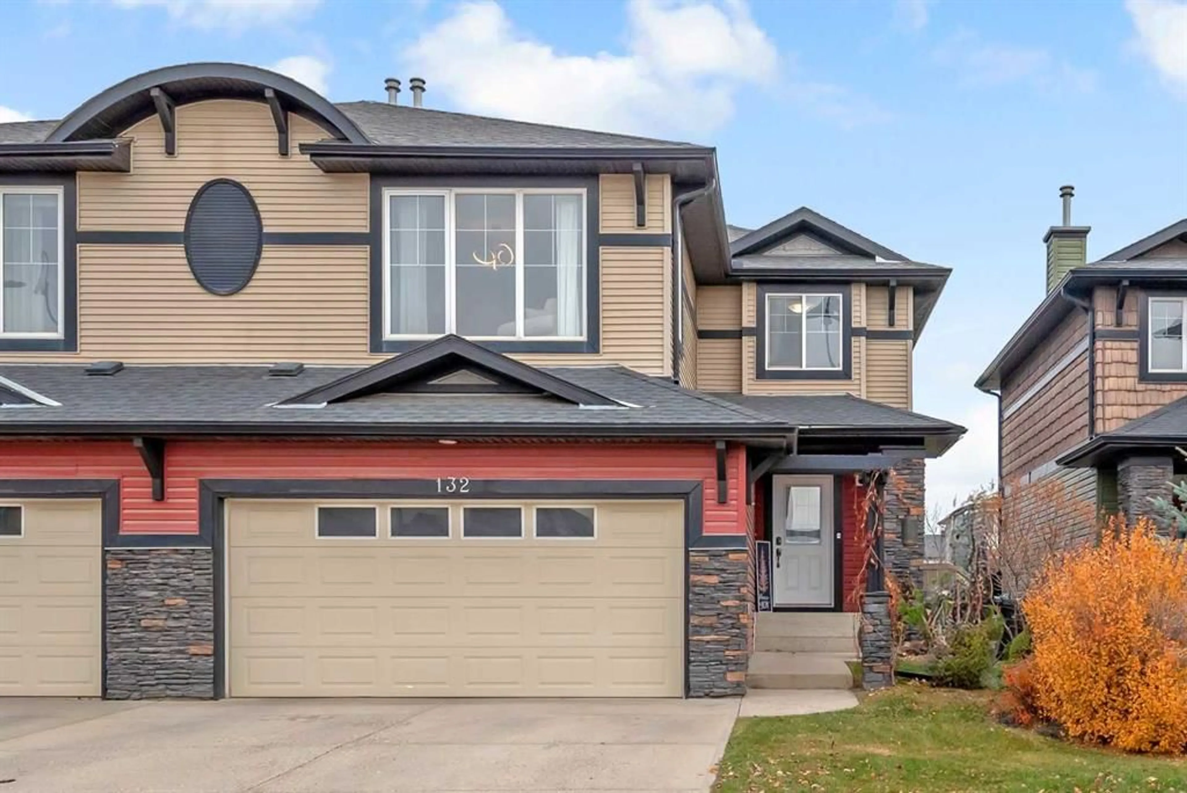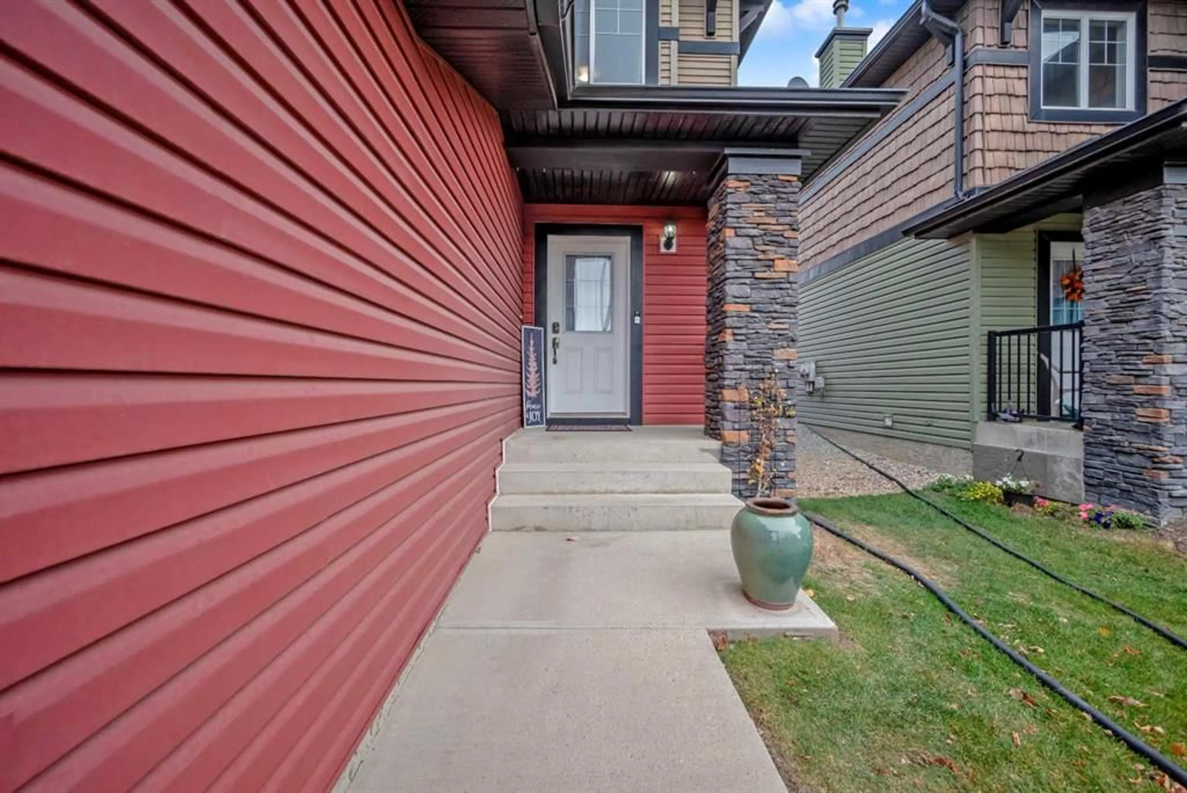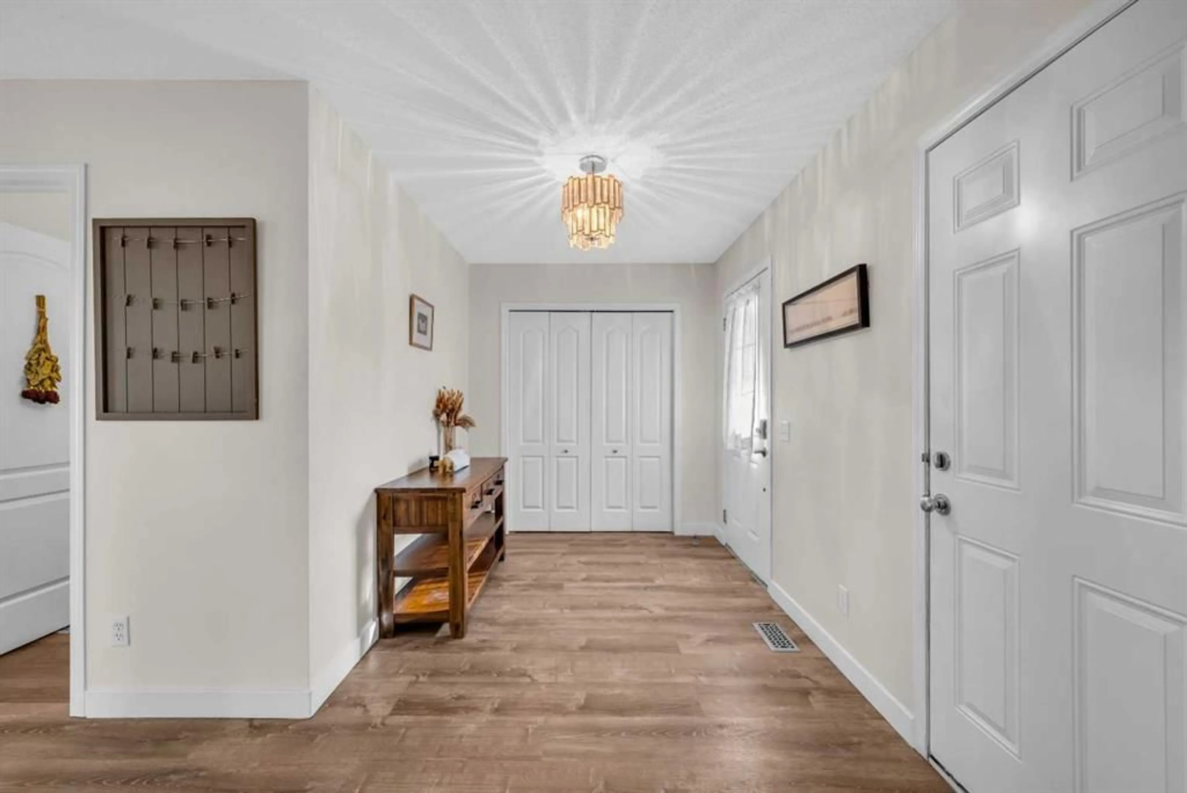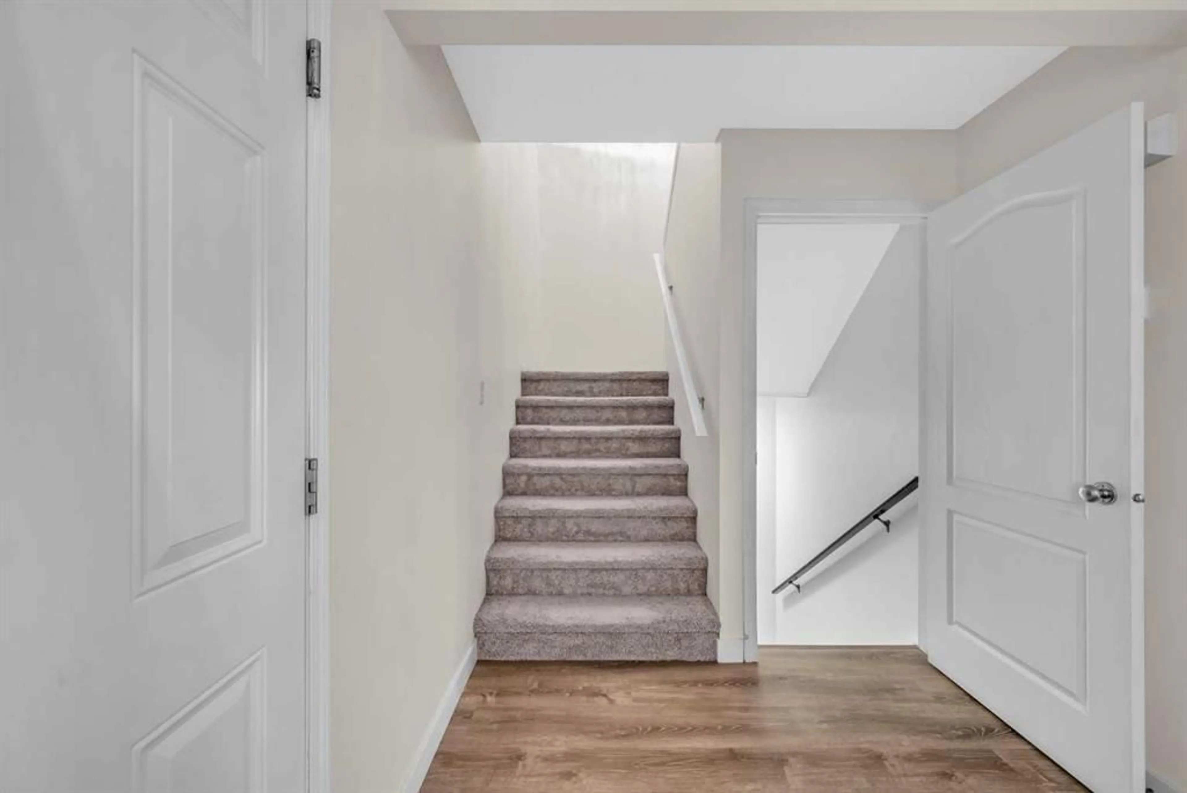132 Springmere Grove, Chestermere, Alberta T1X 0B5
Contact us about this property
Highlights
Estimated ValueThis is the price Wahi expects this property to sell for.
The calculation is powered by our Instant Home Value Estimate, which uses current market and property price trends to estimate your home’s value with a 90% accuracy rate.Not available
Price/Sqft$275/sqft
Est. Mortgage$2,439/mo
Maintenance fees$433/mo
Tax Amount (2024)$2,820/yr
Days On Market77 days
Description
Charming Family Home in Westmere – Spacious 4-Bed, 3.5-Bath with Upgraded Features Nestled in the family friendly community of Westmere, this inviting 2 storey home is conveniently located near schools and amenities, offering an ideal lifestyle for families. With 4 bedrooms and 3.5 baths, this property boasts an open concept main floor and numerous upgrades that make it truly move in ready. Upon entry, a spacious foyer welcomes you, leading to the bright Living Room, complete with a cozy corner gas fireplace. The kitchen is a chef's delight, featuring maple white cabinets with pot drawers, a center island, a corner pantry, and sleek stainless steel appliances. Adjacent to the kitchen, a roomy dining nook opens onto a maintenance free deck, perfect for outdoor entertaining. Main floor conveniences include laundry and brand new flooring. The upper level offers a large Bonus Room and 3 spacious bedrooms, including the master suite with a 4-piece ensuite featuring a separate tub and shower. The fully developed basement, designed as an illegal suite, boasts 9 foot ceilings, large windows, and a flexible layout. Currently set up as a spa with a kitchen, it includes an entertainment area, an additional bedroom, and a full bath. Additional updates include a new furnace and AC unit (2021), sump pump, and upgraded electrical in the basement and garage (wired for a heater or stove). This home is part of a bare land condo with fees of $433, which cover all lawn care and snow removal, making maintenance a breeze. Situated in a quiet, mature area of Chestermere, this home provides space, comfort, and convenience in an ideal location. Don’t miss out priced to sell and ready for you to call home!
Property Details
Interior
Features
Main Floor
2pc Bathroom
Dining Room
12`4" x 12`2"Foyer
7`11" x 7`3"Kitchen
13`10" x 12`2"Exterior
Features
Parking
Garage spaces 2
Garage type -
Other parking spaces 2
Total parking spaces 4
Property History
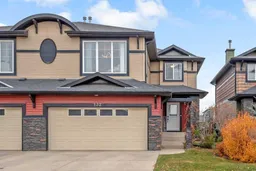 45
45

