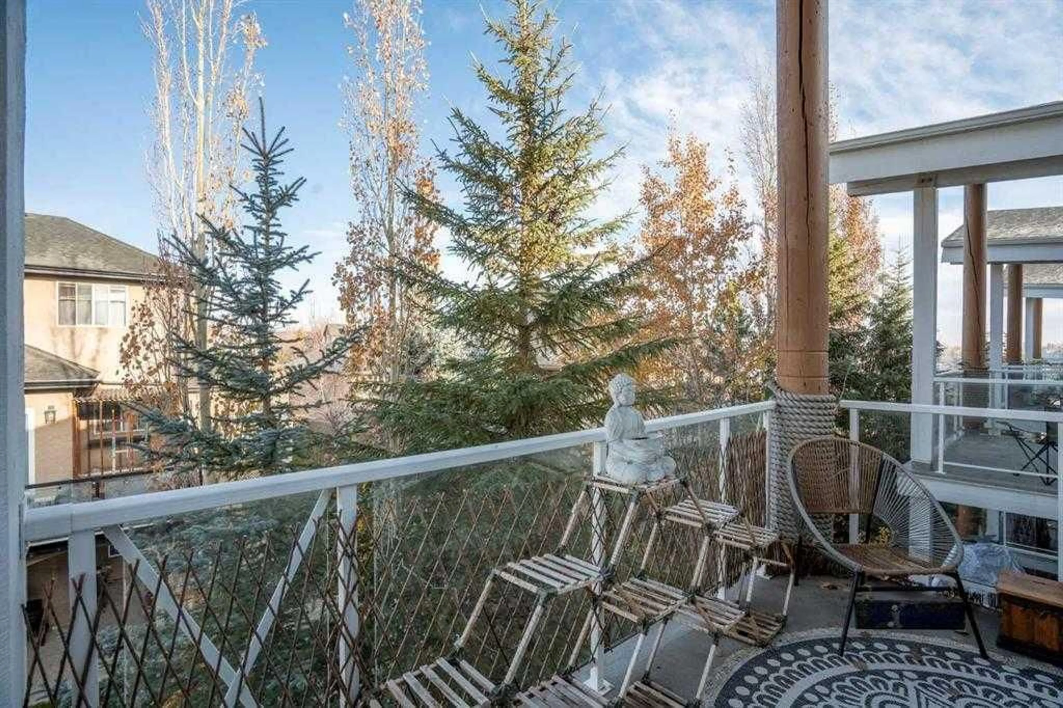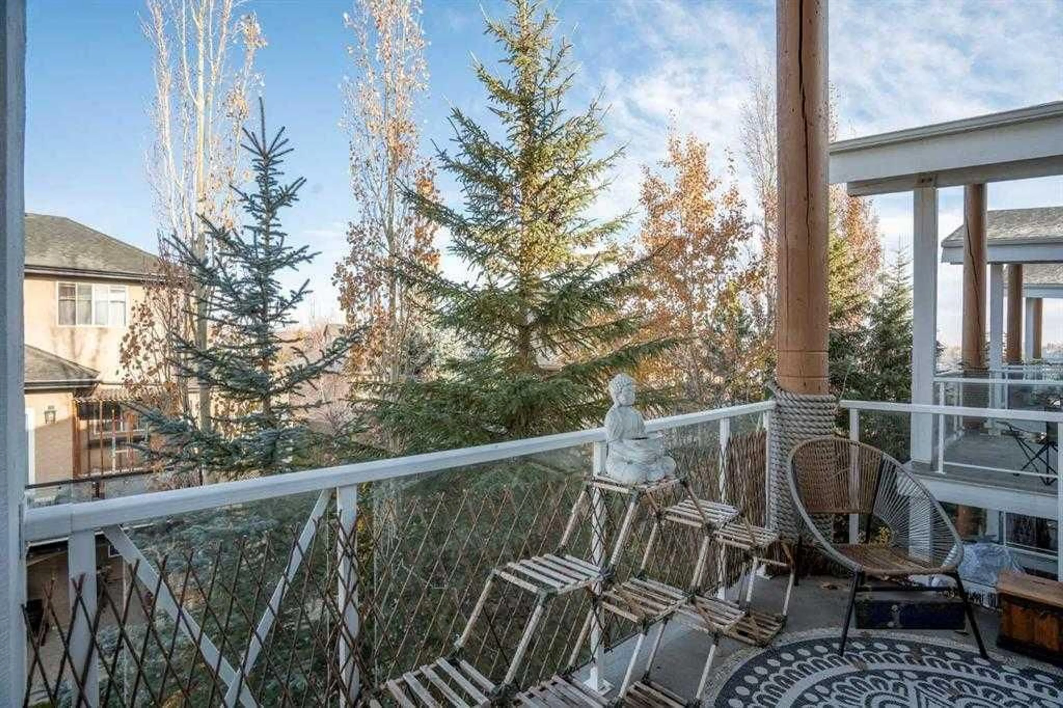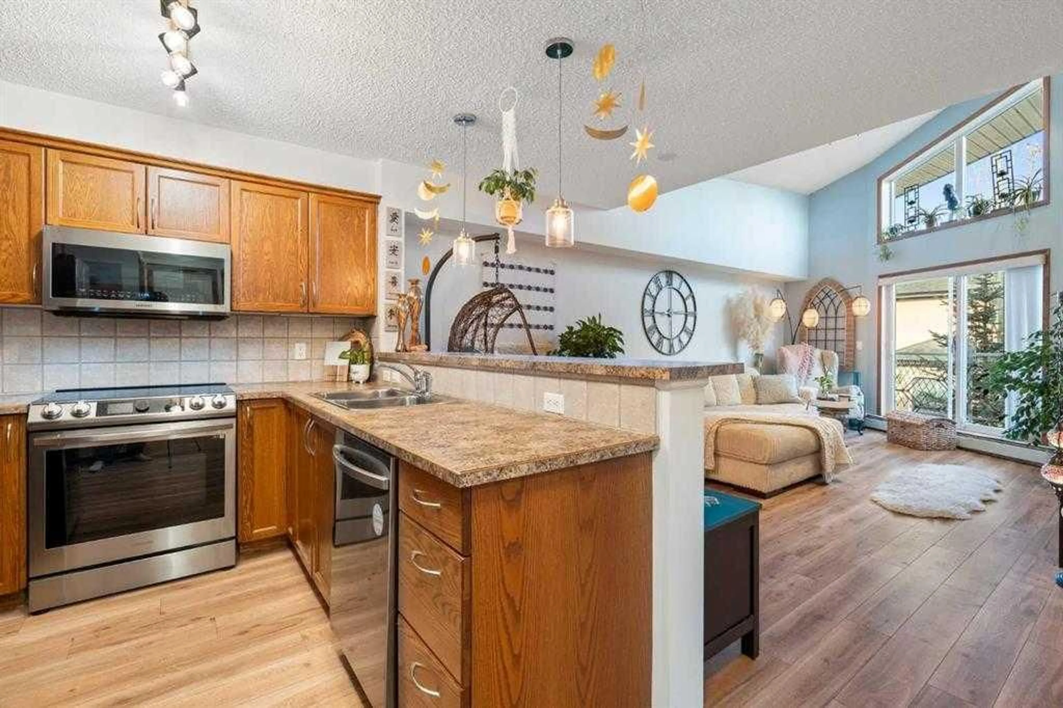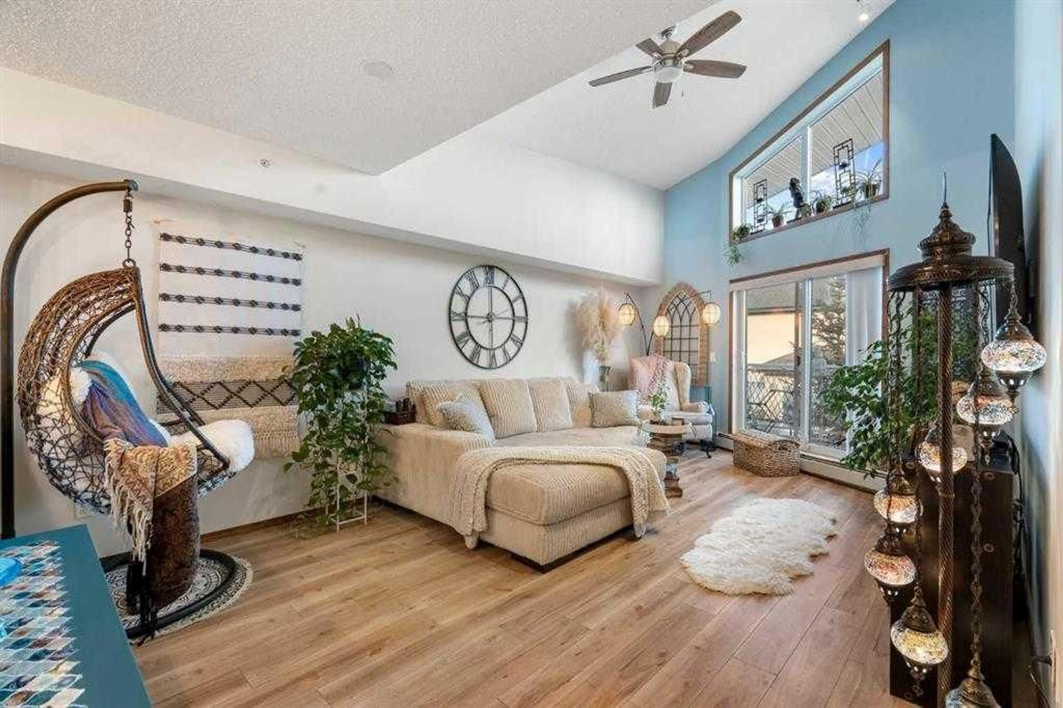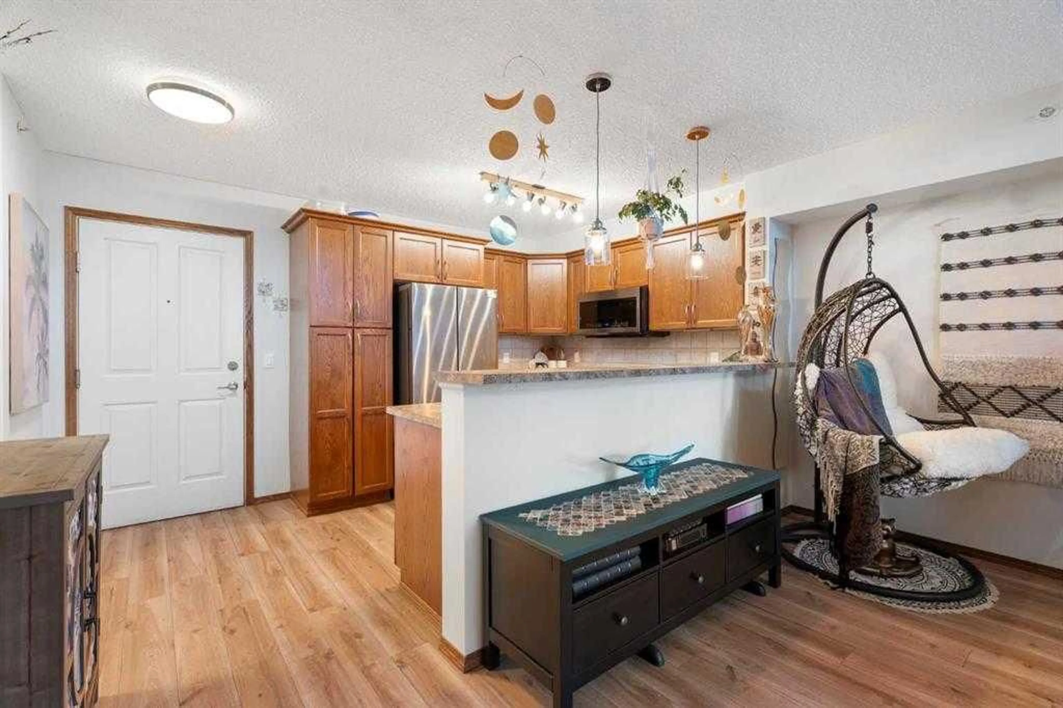390 Marina Dr #305, Chestermere, Alberta T1X 1W6
Contact us about this property
Highlights
Estimated ValueThis is the price Wahi expects this property to sell for.
The calculation is powered by our Instant Home Value Estimate, which uses current market and property price trends to estimate your home’s value with a 90% accuracy rate.Not available
Price/Sqft$480/sqft
Est. Mortgage$1,224/mo
Maintenance fees$400/mo
Tax Amount (2024)$1,329/yr
Days On Market1 day
Description
The perfect blend of comfort, convenience and style in this beautifully maintained top-floor condo featuring 1 bedroom and 1 bath, complete with stunning views of Chestermere Lake. Located in the desirable Bay Club, this residence offers a carefree lifestyle just a short walk from an array of amenities, parks, and the beach. Massive windows flood the space with natural light, while updated flooring enhances the inviting atmosphere. Enjoy the spacious deck, ideal for relaxation, and vaulted ceilings in the living area that add an airy feel. The open-plan design includes a raised breakfast bar separating the kitchen from the main living area, complemented by a generously sized dining room and an office nook. The primary bedroom is well-appointed, with a full bath accessible from both the bedroom and the hallway. Convenience abounds with in-suite laundry, a titled underground parking spot, and a storage locker for winter tires or sports gear. The well-managed building features a gym, lounge/library, and a secure foyer with mailboxes, making it easy to collect your mail without leaving home. With meticulously maintained grounds, you can enjoy the green space, lakefront gazebo, and easy access to Chestermere’s picturesque walking paths, off-leash dog park, and new outdoor pickleball courts. Your dream apartment awaits!
Property Details
Interior
Features
Main Floor
4pc Bathroom
4`11" x 8`8"Bedroom
10`10" x 11`5"Kitchen
13`8" x 8`4"Living Room
13`8" x 20`6"Exterior
Features
Parking
Garage spaces -
Garage type -
Total parking spaces 1
Condo Details
Amenities
Beach Access, Elevator(s), Fitness Center, Gazebo, Parking, Picnic Area
Inclusions
Property History
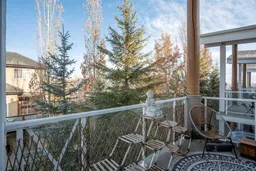 36
36

