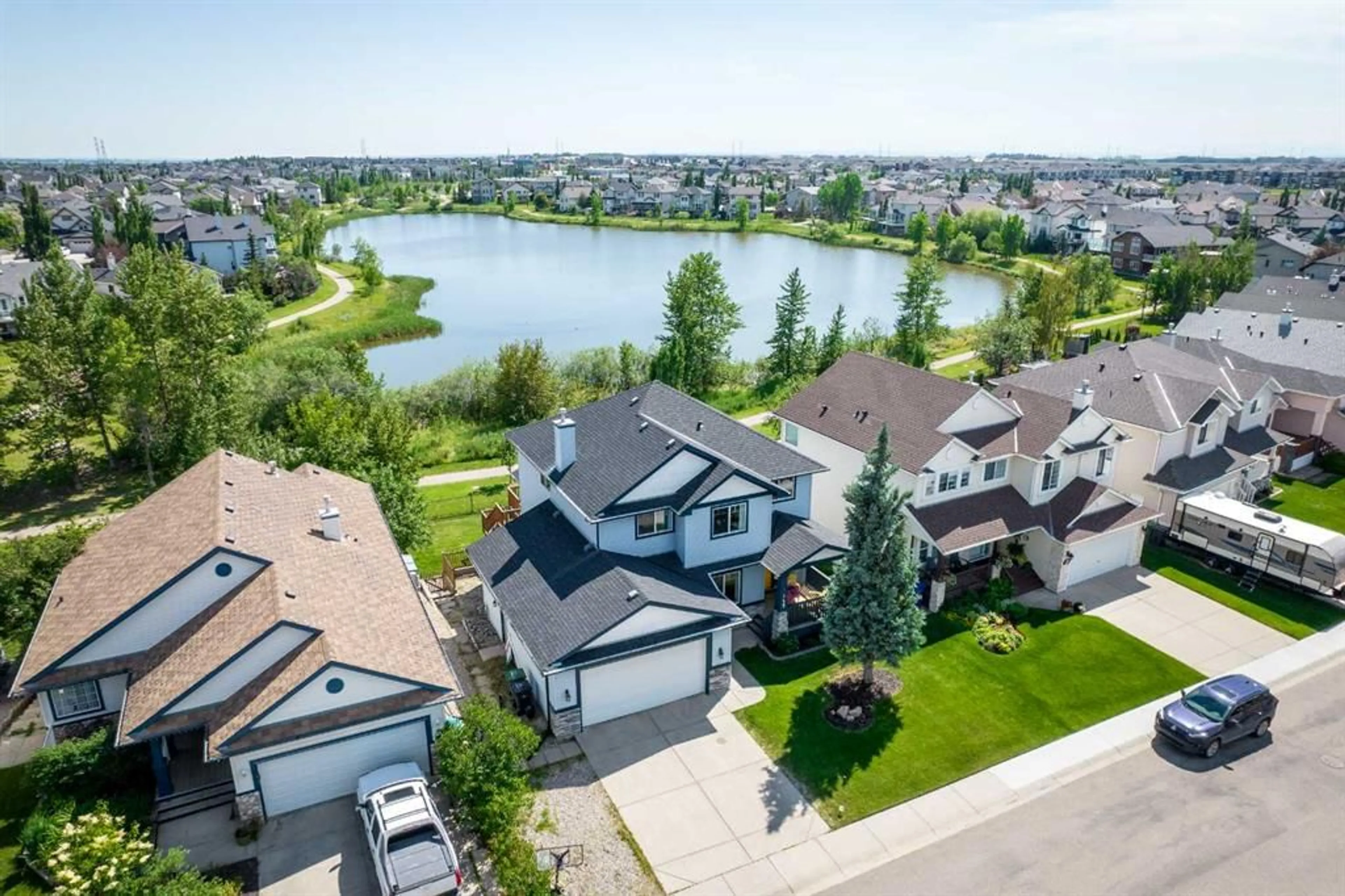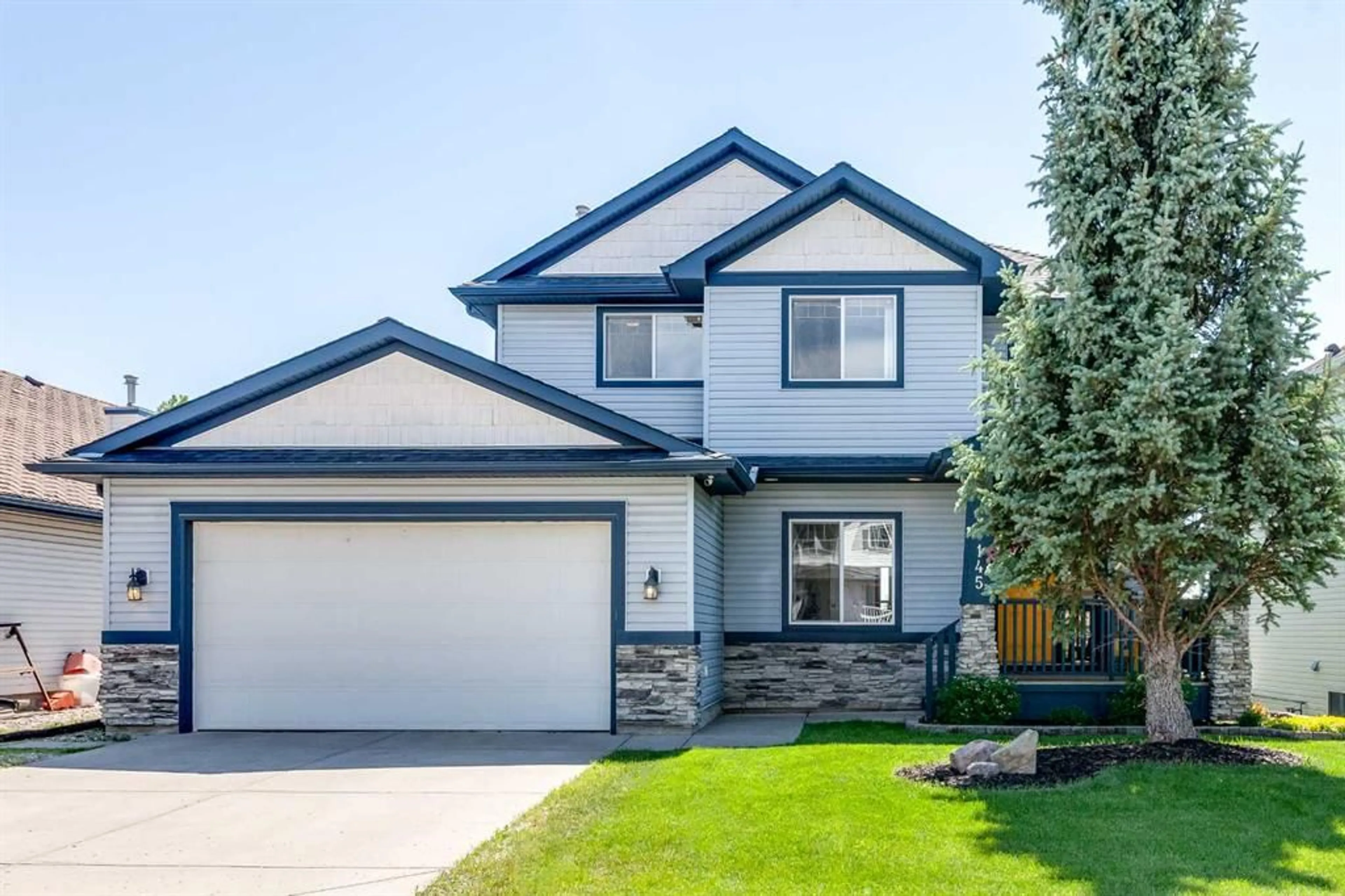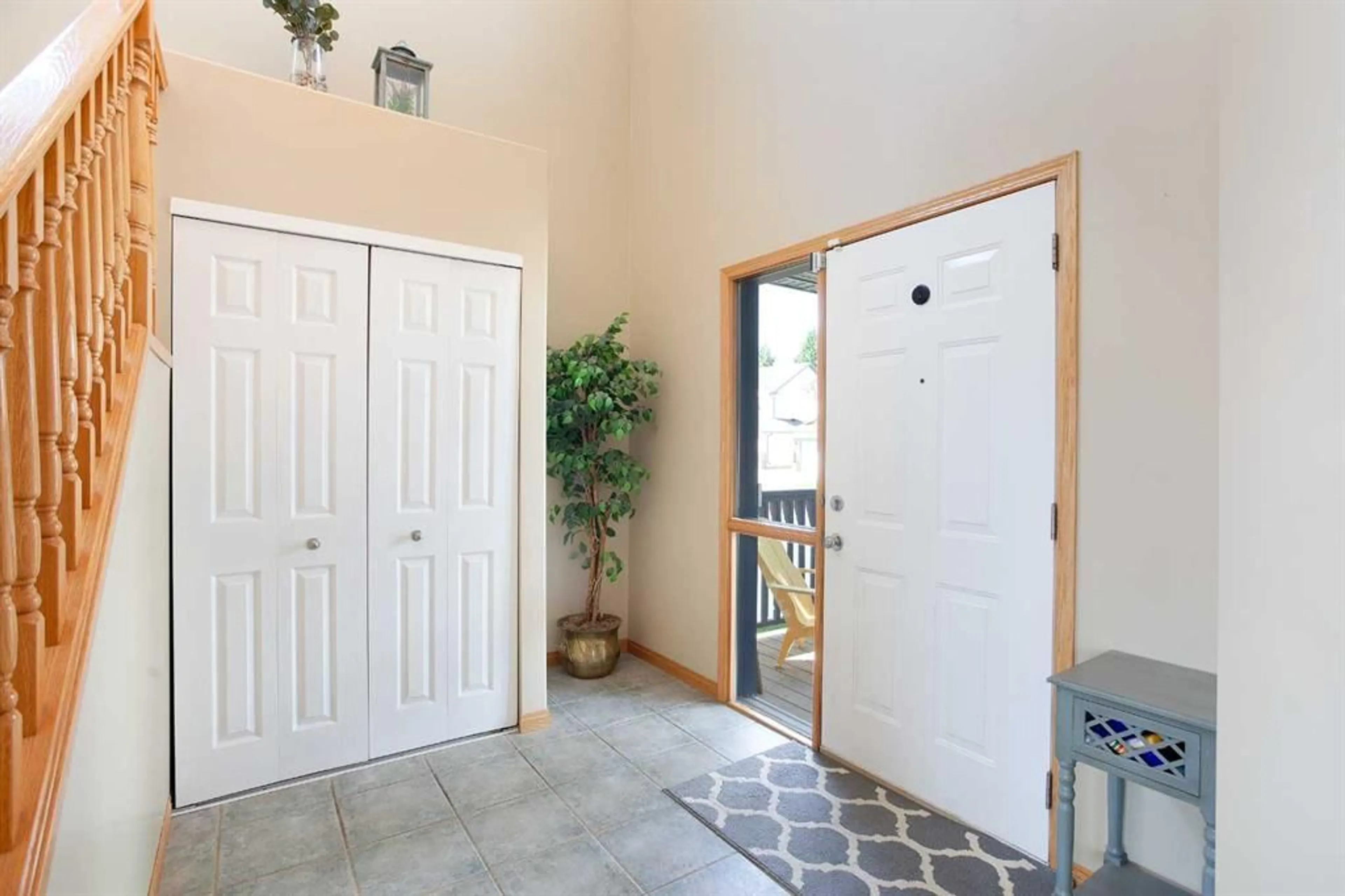145 West Creek Pond, Chestermere, Alberta T1X1H4
Contact us about this property
Highlights
Estimated ValueThis is the price Wahi expects this property to sell for.
The calculation is powered by our Instant Home Value Estimate, which uses current market and property price trends to estimate your home’s value with a 90% accuracy rate.$705,000*
Price/Sqft$343/sqft
Days On Market17 days
Est. Mortgage$3,328/mth
Tax Amount (2023)$3,564/yr
Description
Dreaming of a picturesque home with stunning views? This fabulous, fully air-conditioned four-bedroom property backs onto the serene West Creek Pond, scenic walking paths, and a lush greenspace. With an abundance of windows, the sunny south-facing backyard fills the home with natural light. Step into the spacious main floor featuring sleek in-floor heating, stunning hardwood floors, a grand foyer, and a cozy den/bright office. Added comfort in the oversized living room with a gas fireplace, perfect for those chilly evenings. The bright, modern kitchen is a chef’s dream with built-in appliances, a massive pantry, and a sprawling island ideal for meal prep and casual dining. The dining area is perfectly placed for those memorable family dinners. Retreat to the master suite, spacious enough for a king-sized bed, and enjoy the luxurious, recently renovated ensuite with double sinks, a separate tub and shower, and a walk-in closet. The upper-level laundry adds a touch of convenience to your daily routine. The lower-level walkout is an entertainer’s paradise! Enjoy the comfort of in-floor heating, a dedicated craft room, a spacious rec room, a two-piece powder room, and a stylish wet bar. The fully fenced and landscaped yard offers privacy with lattice, steps off the deck, and an underground sprinkler system to keep your front and back yards lush and green. The roof shingles were updated just eight years ago. Don’t miss out—call to book your appointment today!
Property Details
Interior
Features
Main Floor
Kitchen
15`1" x 12`0"Dining Room
12`11" x 9`8"Living Room
16`11" x 16`1"2pc Bathroom
5`2" x 5`1"Exterior
Features
Parking
Garage spaces 2
Garage type -
Other parking spaces 2
Total parking spaces 4
Property History
 48
48


