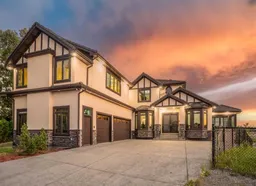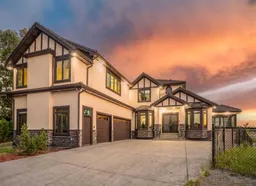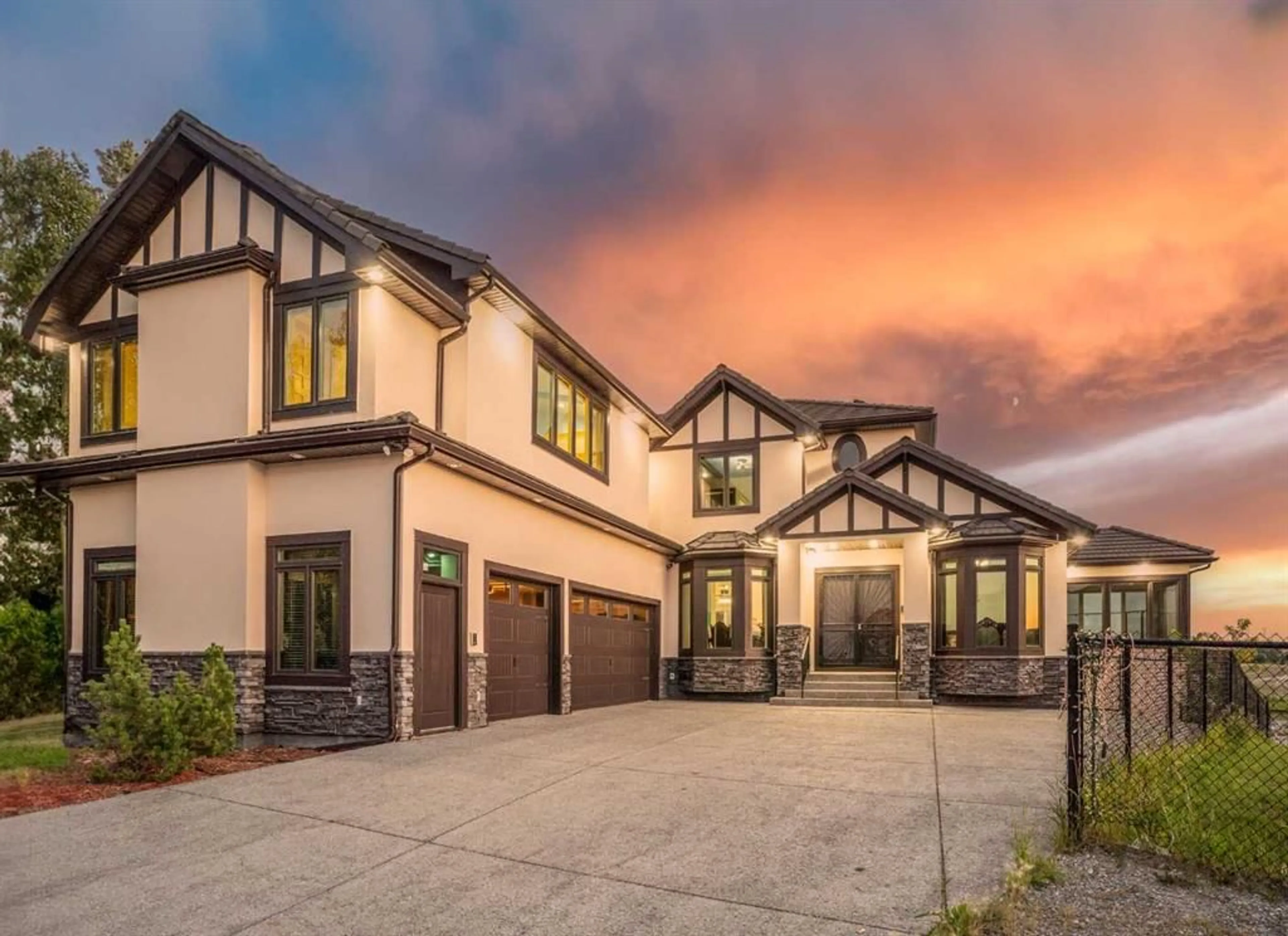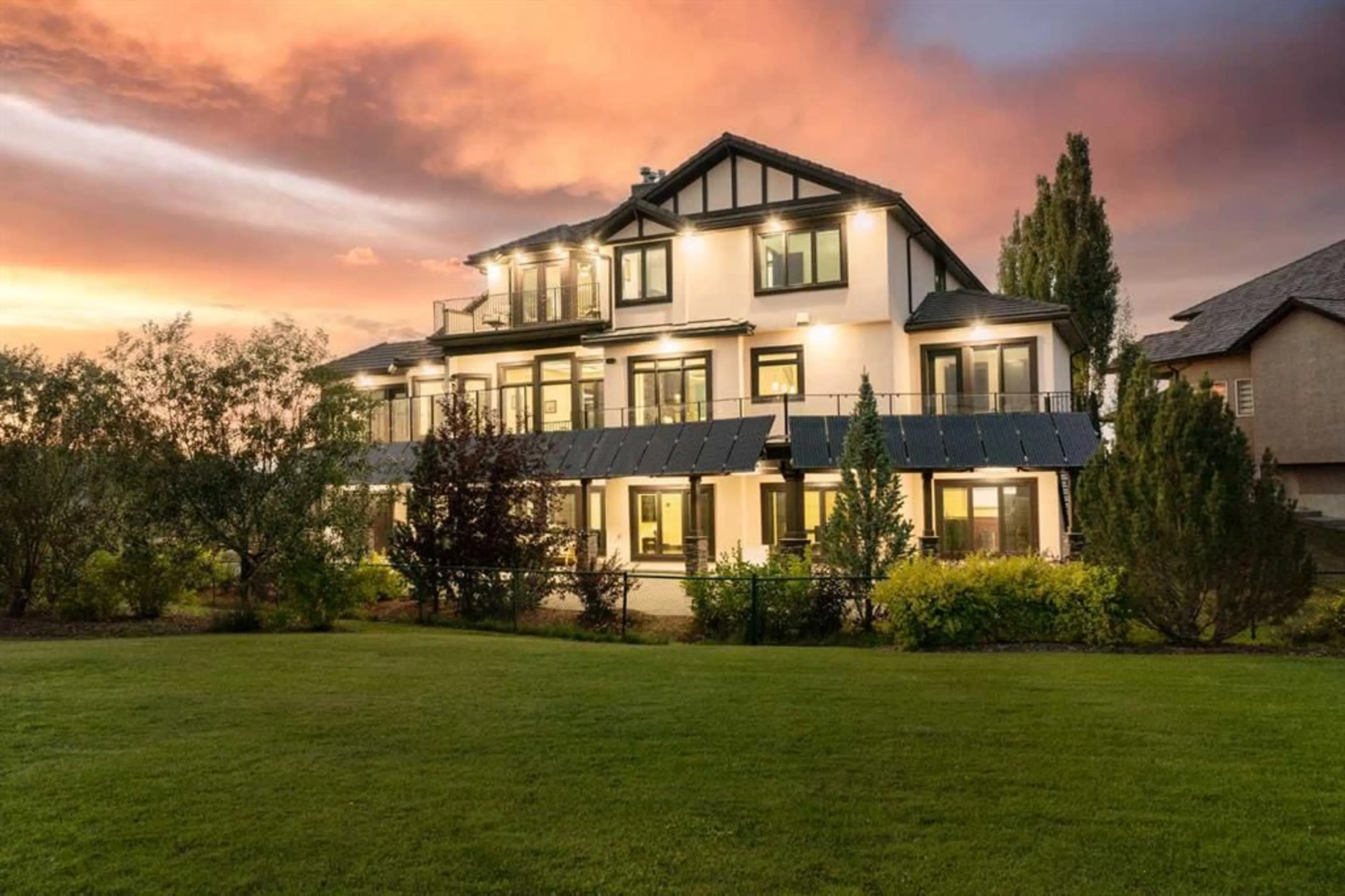159 Cove Close, Chestermere, Alberta T1X 1V4
Contact us about this property
Highlights
Estimated ValueThis is the price Wahi expects this property to sell for.
The calculation is powered by our Instant Home Value Estimate, which uses current market and property price trends to estimate your home’s value with a 90% accuracy rate.$1,689,000*
Price/Sqft$377/sqft
Days On Market45 days
Est. Mortgage$6,807/mth
Tax Amount (2024)$7,549/yr
Description
BACKING ONTO CHESTERMERE LAKE! 6,000+ SQFT OF LIVING SPACE! HUGE 9000+ SQFT LOT! 7 BED & 7 WASHROOM HOME! RENTABLE WALKOUT BASEMENT! HEATED TRIPLE-CAR GARAGE, EQUIPPED WITH AN ELEVATOR! INFLOOR HEAT! BEDROOM AND FULL BATH ON MAIN FLOOR! COFFERED CEILINGS! SOLAR PANELS! Welcome to your luxurious lakeside retreat! This custom-built masterpiece is nestled on a massive 9,000+ square foot lot backing onto picturesque Chestermere Lake, offering unparalleled views and a serene waterfront lifestyle. Boasting over 6,000 square feet of living space, this 7-bedroom, 7-bathroom home is designed for luxurious comfort and entertaining. The main floor features a bedroom and a full bathroom, catering to multi-generational living or guest accommodation. No expenses were spared in crafting this home, evident in the interior wainscoting that adds a touch of sophistication. The gourmet kitchen is a chef's dream, featuring a dual gas fireplace, top-of-the-line appliances including a sub-zero fridge and wine fridge, and a built-in Miele coffee station. The master suite is a true retreat, with its own private concrete balcony overlooking the lake, a luxurious 5-piece ensuite with in-floor heating, and a massive walk-in closet. The laundry room is conveniently located on all 3 levels of the home adding to the ease of living. Upstairs we are greeted by an oversized bedroom that can used as a party room which can hold many people and is connected to the ELEVATOR IN THE HOME this bedroom even has its own SEPARATE ACCESS and FULL BATHROOM. There are an ADDITIONAL 2 more BEDROOMS on the upper level with their own ATTACHED BATHROOMS and BUILT-IN CLOSET ORGANIZERS. The fully finished walkout basement offers 1,800+ SQFT of additional living space, including a rentable 2-bedroom, 2-bathroom illegal suite with a kitchen. One of the basement bedrooms features an ensuite steam shower and a heated towel rack, perfect for relaxation. Energy efficiency is paramount in this home, with solar panels reducing monthly expenses and in-floor heating in the basement, garage, foyer, and master bedroom enhancing comfort. The home is wired for a commercial-grade security system, ensuring peace of mind. Outside, the meticulously landscaped yard features a concrete wrap-around deck with glass wind coverings, providing both style and functionality. The low-maintenance lot ensures hassle-free upkeep, allowing you to focus on enjoying your lakeside paradise! The home backs onto a playground, and a newly built tennis and basketball court, perfect for outdoor activities. Additionally, the home is conveniently located near walking paths, school bus stops, and major shopping centers, offering convenience and accessibility. Don't miss the opportunity to own this exceptional lakeside estate, where luxury meets waterfront living!
Property Details
Interior
Features
Lower Floor
Game Room
21`11" x 41`2"4pc Bathroom
10`3" x 4`10"Kitchen
15`9" x 11`2"Bedroom
11`11" x 10`2"Exterior
Features
Parking
Garage spaces 3
Garage type -
Other parking spaces 5
Total parking spaces 8
Property History
 50
50 50
50

