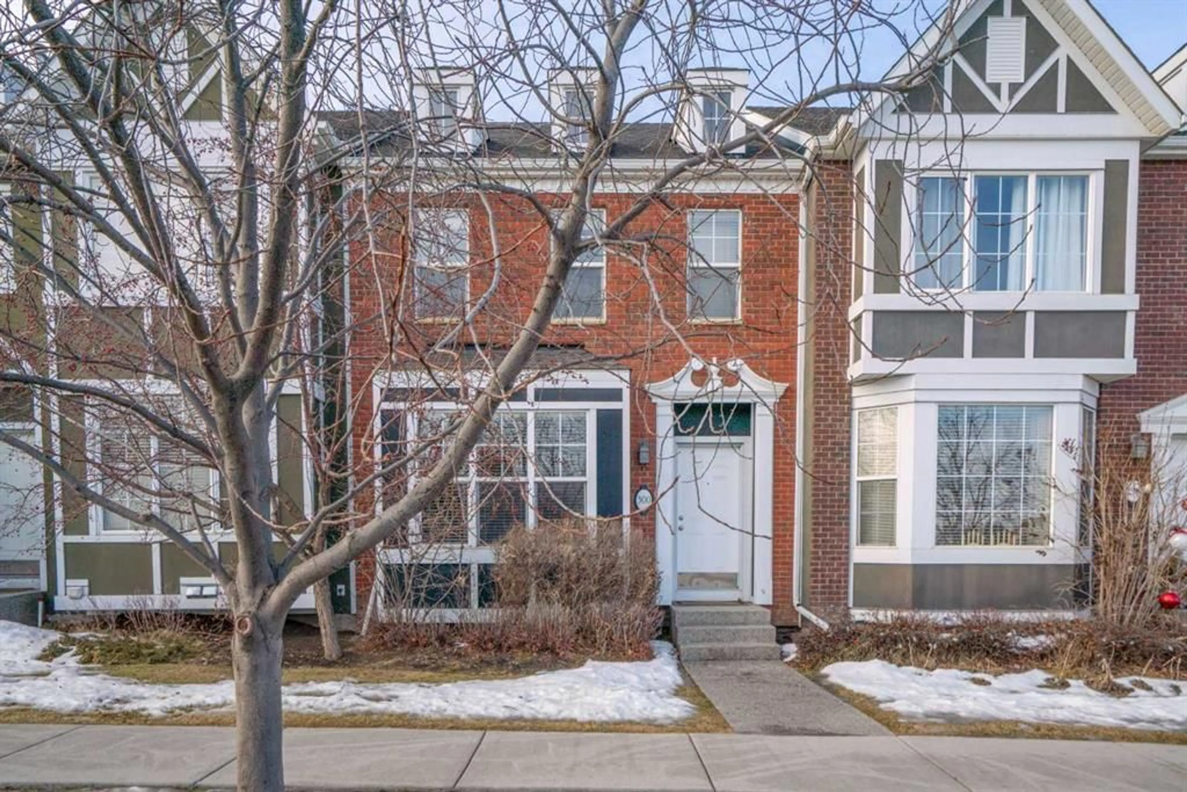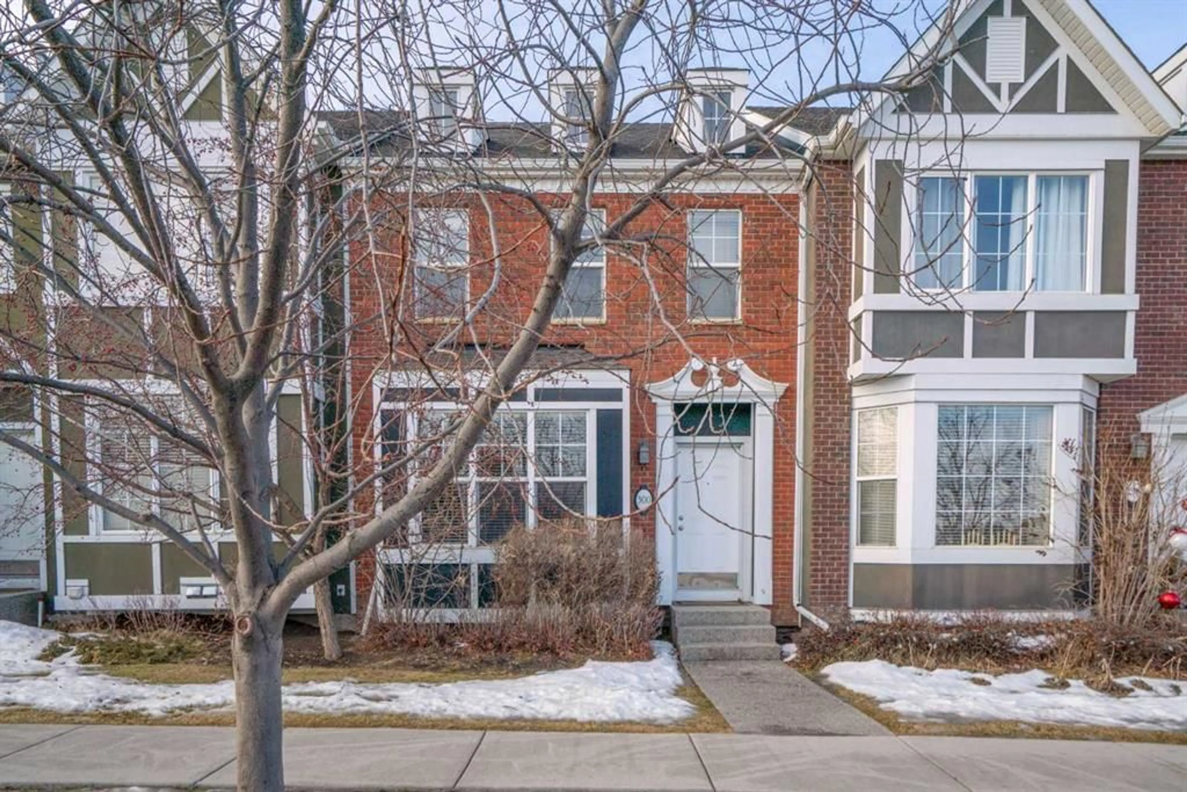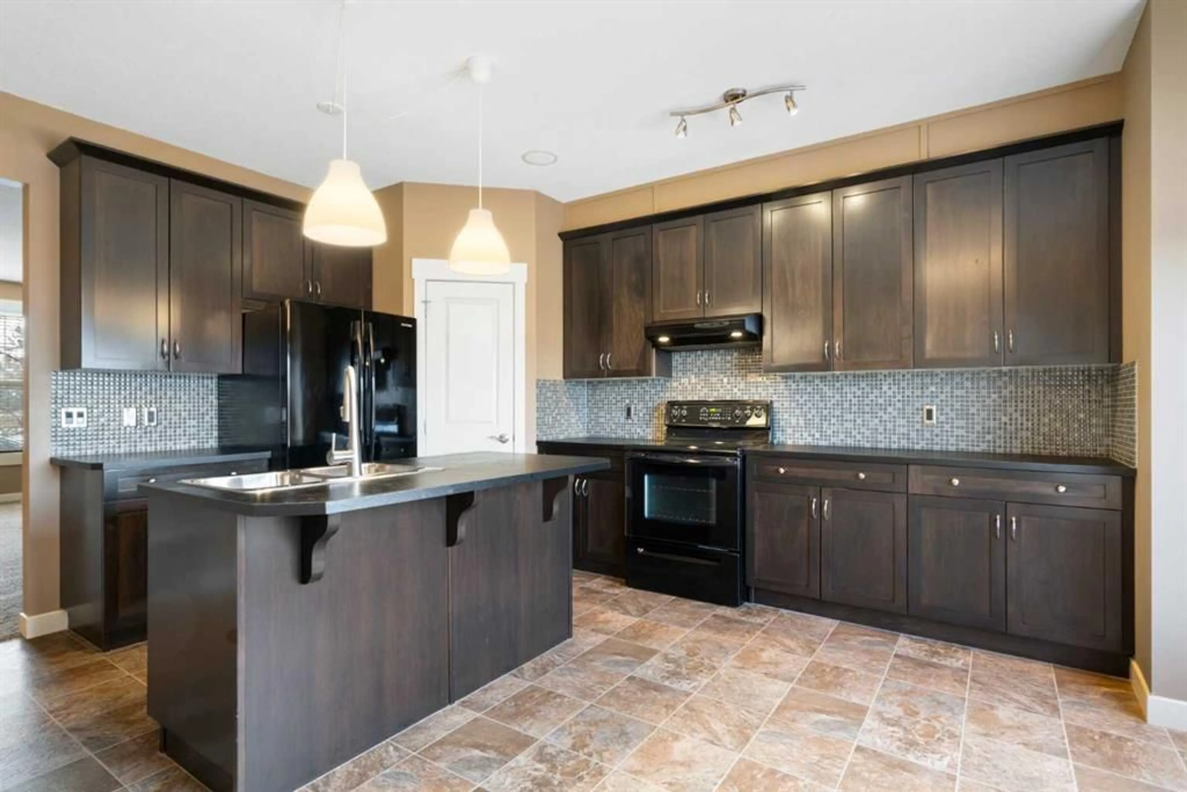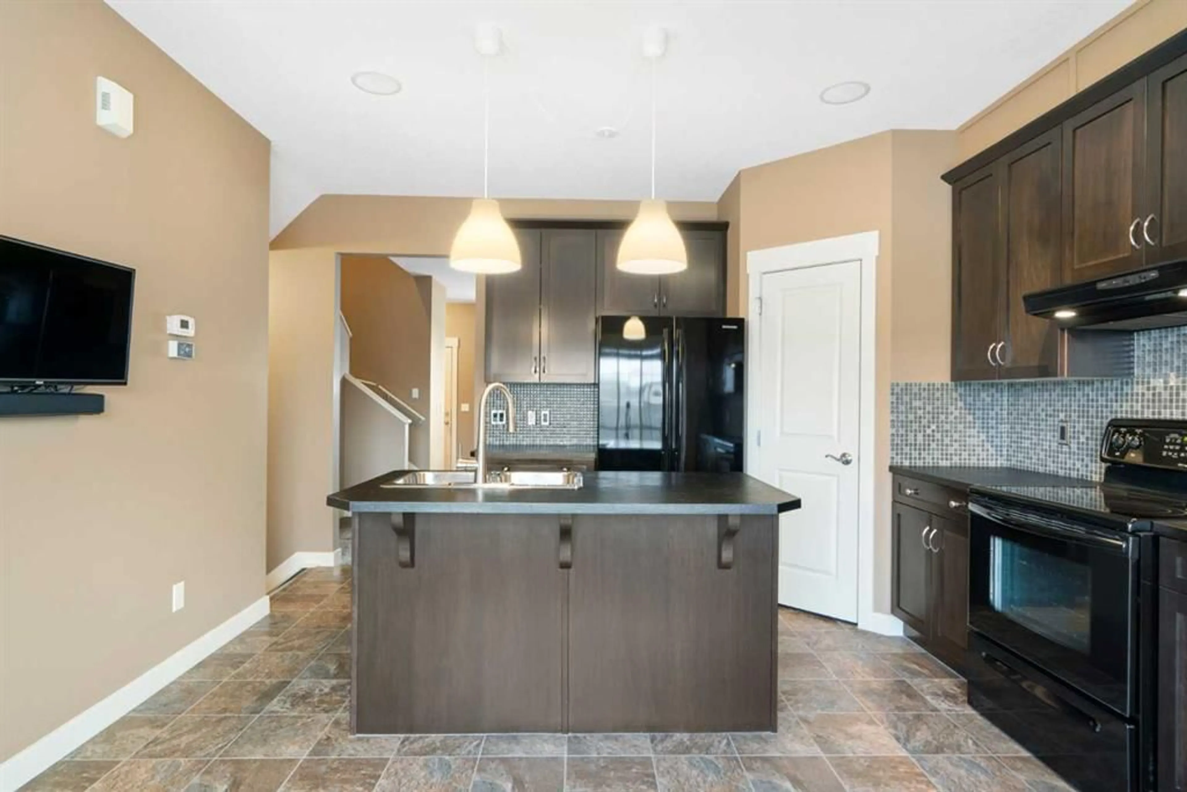300 Rainbow Falls Dr, Chestermere, Alberta T1X0E4
Contact us about this property
Highlights
Estimated ValueThis is the price Wahi expects this property to sell for.
The calculation is powered by our Instant Home Value Estimate, which uses current market and property price trends to estimate your home’s value with a 90% accuracy rate.Not available
Price/Sqft$298/sqft
Est. Mortgage$1,825/mo
Maintenance fees$385/mo
Tax Amount (2024)$1,765/yr
Days On Market1 day
Description
Nestled in the beautiful and highly sought-after neighborhood of Rainbow Falls in Chestermere, this charming home offers the perfect blend of comfort, convenience, and potential. Located just minutes from schools, grocery stores, shopping, parks, a BMX park, and playgrounds, this property is ideally situated for families and individuals alike. Inside, the home features two spacious bedrooms and 1.5 baths, along with a versatile den or bonus room on the second floor that can be adapted to suit your needs—whether as a home office, study, or playroom. The layout is both functional and inviting, offering ample space to unwind and make memories. The property also boasts a walk-out full unfinished basement, presenting an excellent opportunity to customize and expand your living area to fit your personal style. Step outside to enjoy the south-facing balcony, where you can soak up the sun and savor picturesque views. The covered patio below offers a shaded retreat, perfect for outdoor entertaining or quiet relaxation. For added convenience, a double detached garage provides plenty of parking and storage space. This home is a true gem in an incredible community, offering a lifestyle of ease and accessibility. Whether you're looking for your first home or a place to grow, this property in Rainbow Falls is sure to impress.
Property Details
Interior
Features
Main Floor
2pc Bathroom
5`3" x 5`10"Dining Room
16`10" x 6`10"Kitchen
14`2" x 10`2"Living Room
15`8" x 19`9"Exterior
Features
Parking
Garage spaces 2
Garage type -
Other parking spaces 0
Total parking spaces 2
Property History
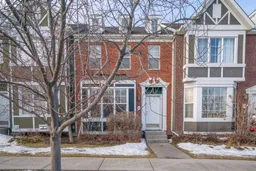 16
16
