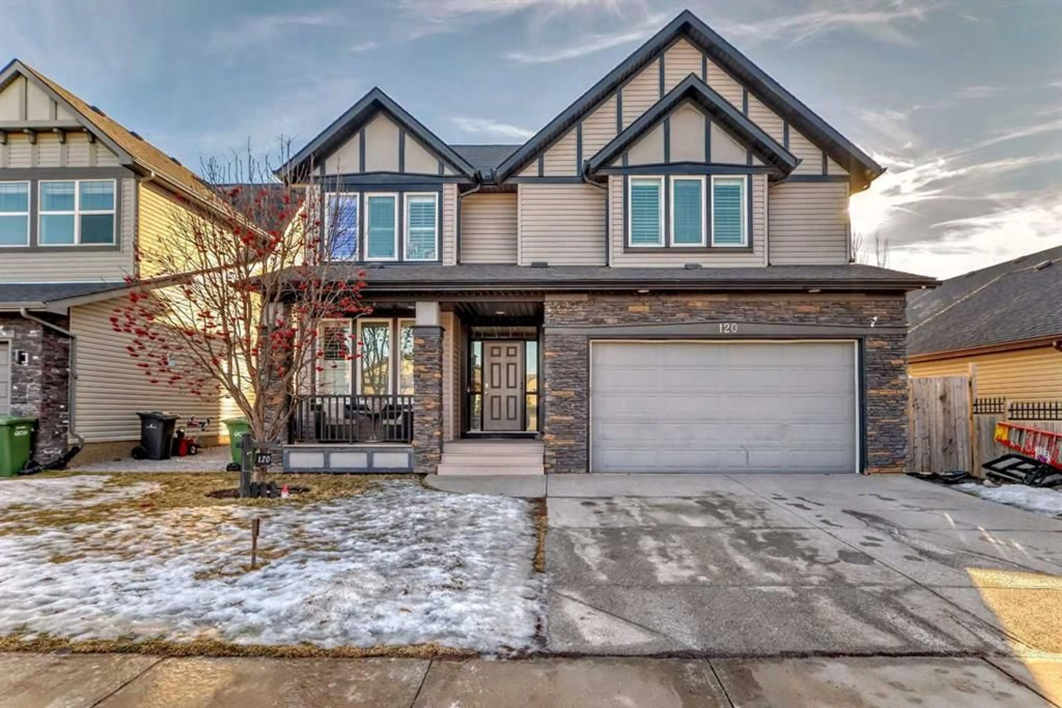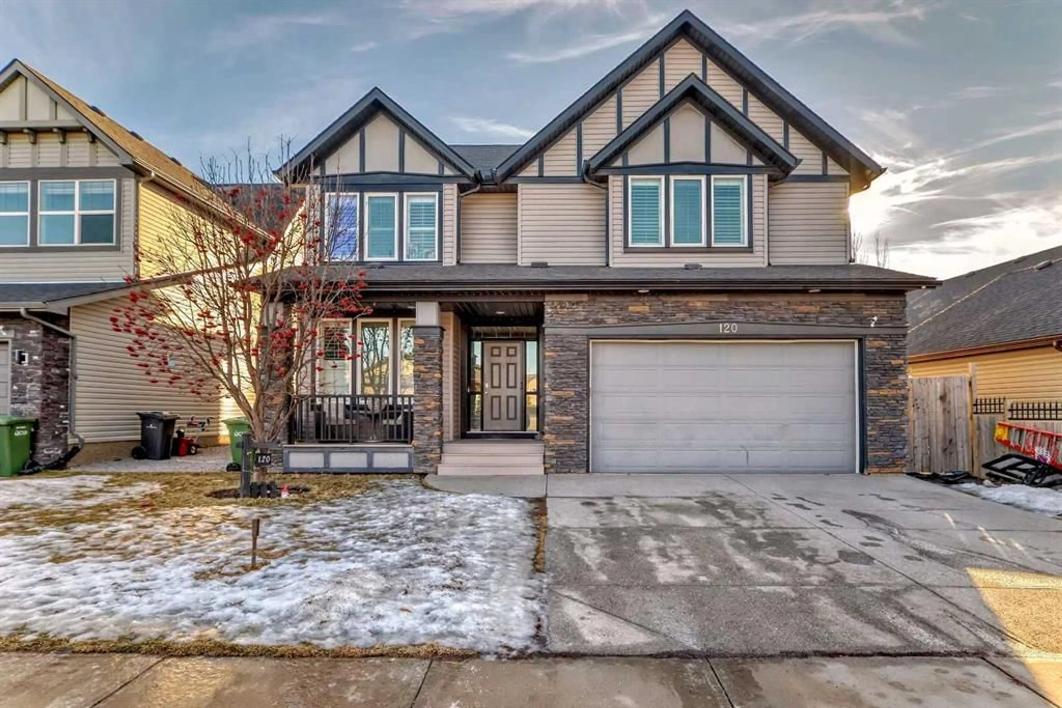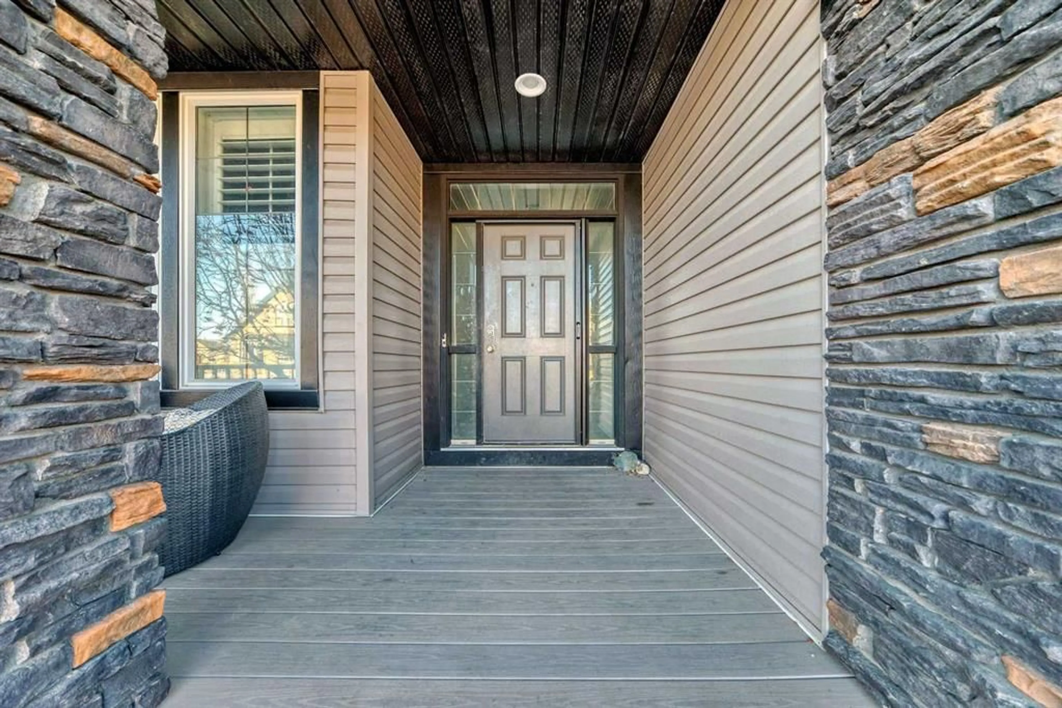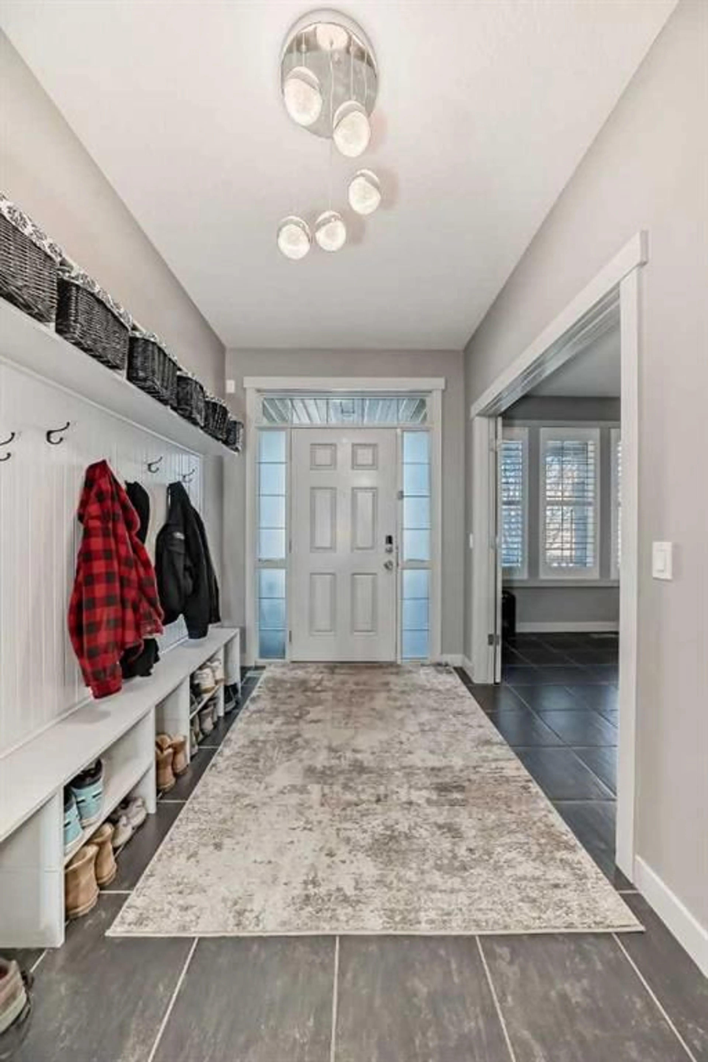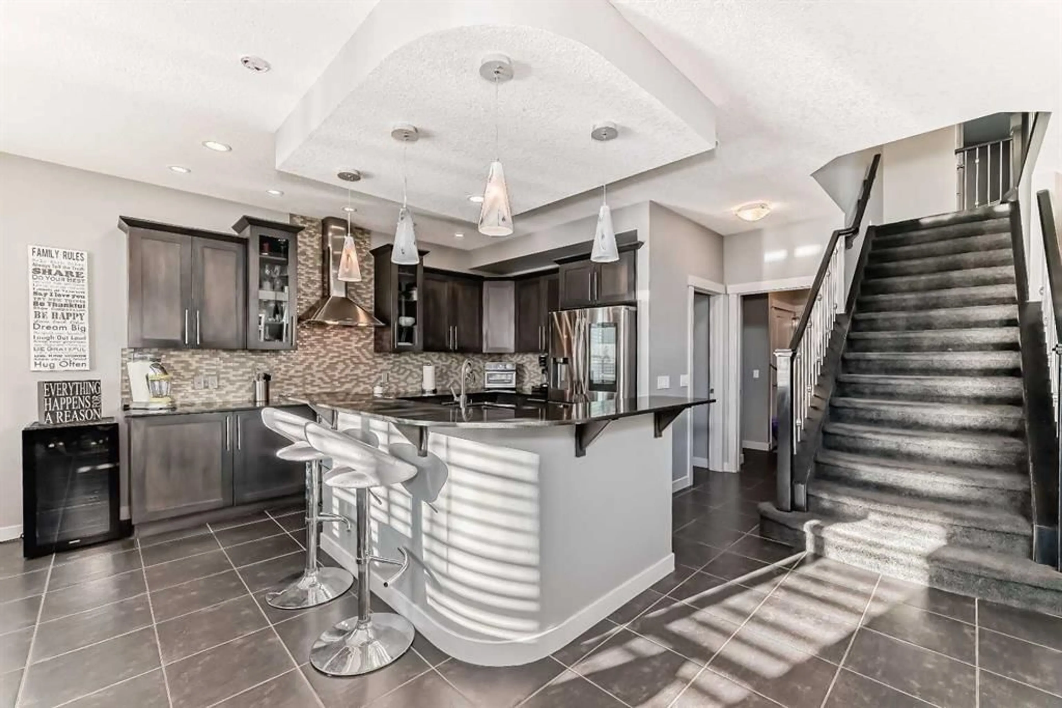120 Seagreen Pass, Chestermere, Alberta T1X 0G5
Contact us about this property
Highlights
Estimated ValueThis is the price Wahi expects this property to sell for.
The calculation is powered by our Instant Home Value Estimate, which uses current market and property price trends to estimate your home’s value with a 90% accuracy rate.Not available
Price/Sqft$301/sqft
Est. Mortgage$3,650/mo
Tax Amount (2024)$4,173/yr
Days On Market2 days
Description
This incredible home is in one of Chestermere’s best neighborhoods, close to parks and green spaces. With 5 BEDROOMS, 4 BATHROOMS, and almost 3,900 sq ft of space, it’s the perfect place for your family to live, play, and entertain. The MAIN FLOOR is bright and open, with TWO-STORY CEILINGS in the living room that make it feel big and airy. The KITCHEN is a dream with a 24” SCREEN on the SMART FRIDGE, an INDUCTION STOVE, a big island, and a HUGE PANTRY. There’s even a FRONT OFFICE for working from home or doing homework. Upstairs, the PRIMARY BEDROOM is in its own private area, separate from the other bedrooms. It has a HUGE WALK-IN CLOSET and a spa-like ENSUITE with a DOUBLE-SIDED WALK-IN SHOWER. You’ll love the LAUNDRY CHUTE that goes straight to the laundry room with its NEW LG FRONT LOAD WASHER AND DRYER. The FINISHED BASEMENT has a LARGE REC ROOM that’s perfect for movie nights, games, or just hanging out. The bathroom has IN-FLOOR HEATING. Other upgrades include A/C ON THE UPPER FLOOR and a NEW FURNACE (SEPTEMBER) with ECOBEE thermostats and security system hardware. Outside, the backyard is a total paradise. It’s had a $60,000 MAKEOVER, with a THREE-TIERED COMPOSITE DECK, a sunshade roof, and wiring ready for a hot tub. The POOL WITH A SLIDE is awesome for summer fun, and it’s heated with a 2-YEAR-OLD BOILER. The pool liner was replaced 6 YEARS AGO, so it’s ready for years of enjoyment. There’s even room in the sideyard for a SIDE-BY-SIDE VEHICLE. Other awesome features include a HEATED GARAGE and lots of big windows that let in natural light. This home is perfect for entertaining and spending time with family and friends.
Property Details
Interior
Features
Main Floor
2pc Bathroom
4`11" x 5`11"Dining Room
13`9" x 12`5"Living Room
18`1" x 15`6"Kitchen
13`0" x 13`2"Exterior
Features
Parking
Garage spaces 2
Garage type -
Other parking spaces 2
Total parking spaces 4
Property History
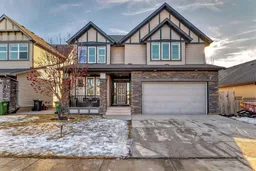 50
50
