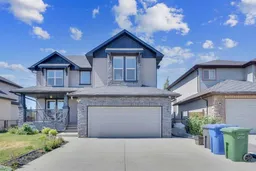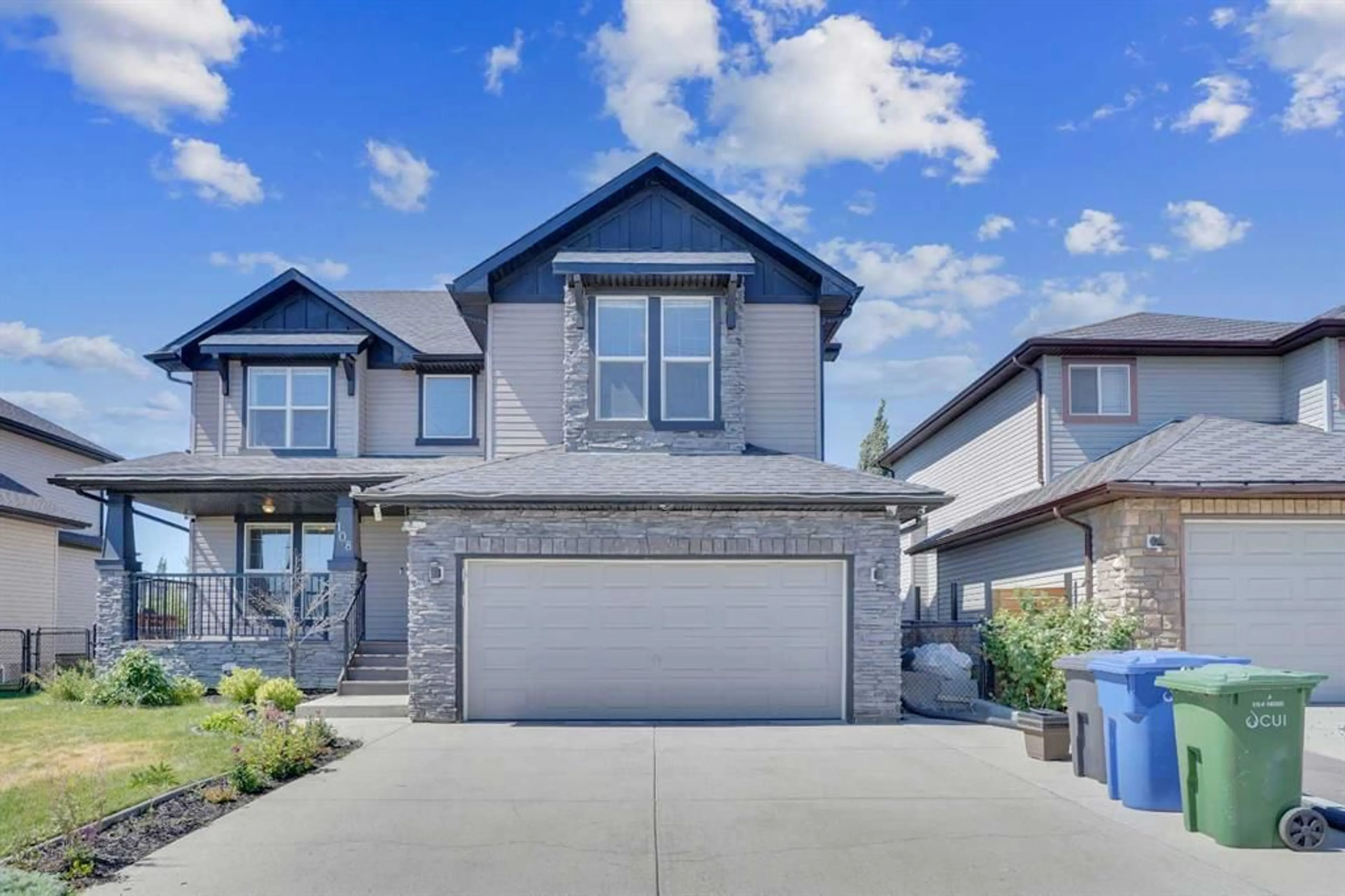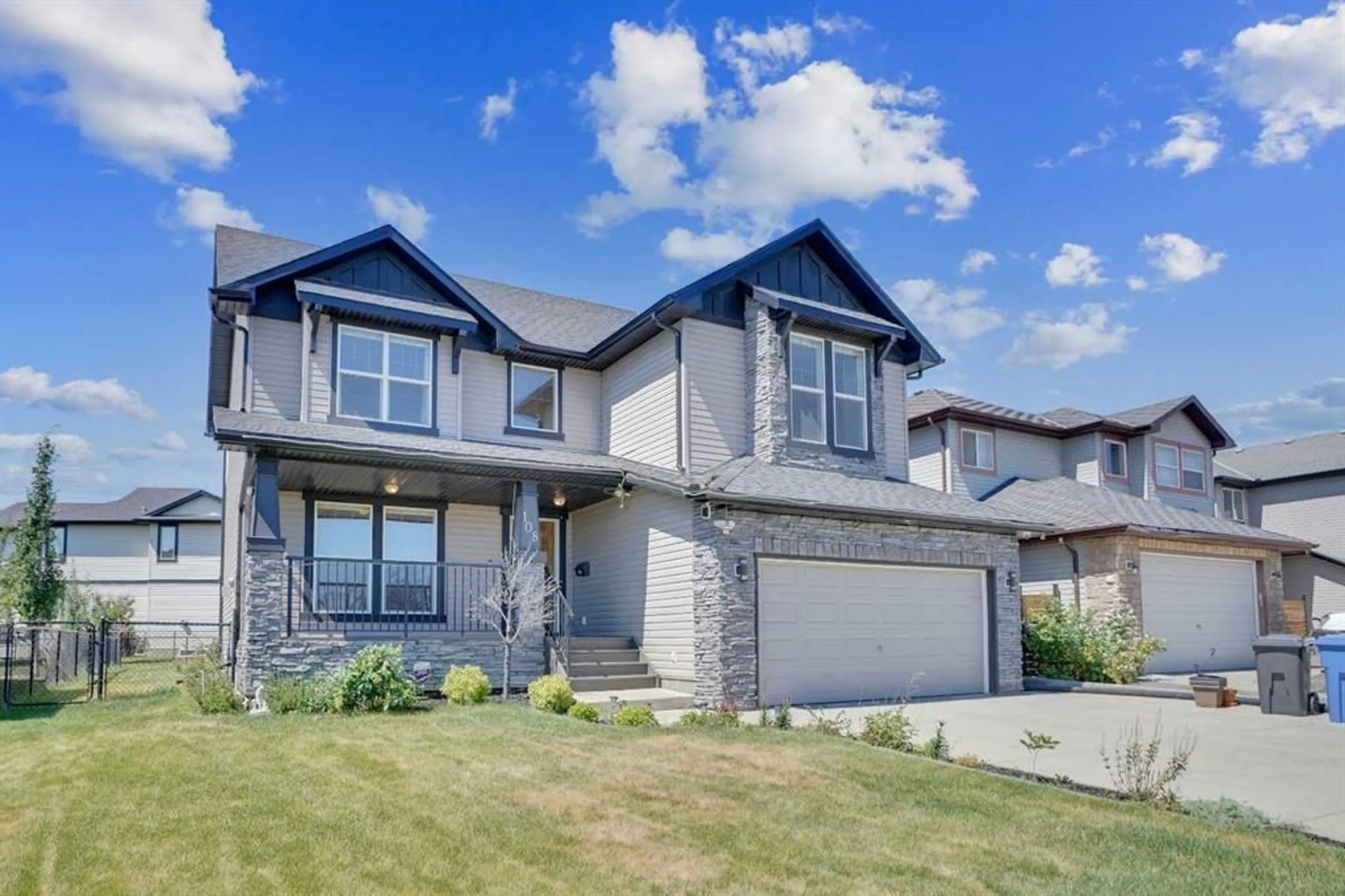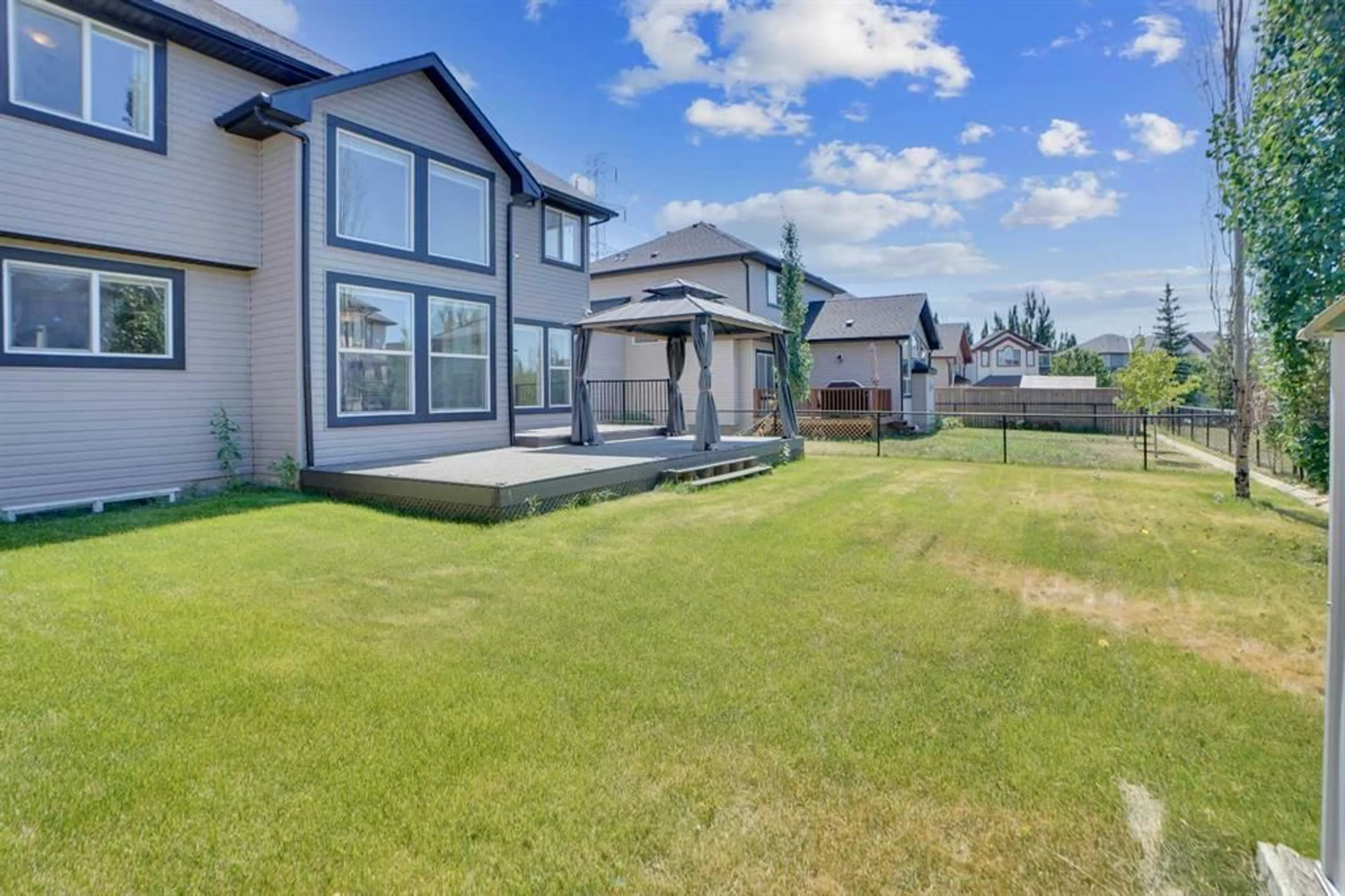108 Rainbow Falls Grove, Chestermere, Alberta T1X 0E9
Contact us about this property
Highlights
Estimated ValueThis is the price Wahi expects this property to sell for.
The calculation is powered by our Instant Home Value Estimate, which uses current market and property price trends to estimate your home’s value with a 90% accuracy rate.$681,000*
Price/Sqft$380/sqft
Days On Market7 days
Est. Mortgage$3,650/mth
Tax Amount (2024)$3,487/yr
Description
Opn House Saturday August 3rd 1-4 pm , Sunday August 4th 1-4pm. Welcome to your New Home ! This exceptional front garage residence features 4 spacious bedrooms and 3.5 bathrooms, providing ample room for entire family. The fully finished basement, complete with wet bar offers an ideal space for entertaining or relaxing. Enjoy the benefits of brand new appliances in a modern kitchen, and unwind in the master ensuite which boasts a luxurious new glass shower. This home is thoughtfully designed with convenience and comfort in mind, including plenty of parking at the front for guests and family. Step outside to discover inviting patios both ath front and back, perfect for enjoying your outdoor space. The property also features a charming Gazebo, a lush sprinkler system and energy efficient solar lights, with a festive christmas light tree adding a touch of year-round cheer. The finished garage , equipped with remote control access enhances functionality and ease. Newer blinds offer a modern and sleek look, not only enhance the aesthetic appeal but also provide excellent light control and privacy. Located conveniently near an elementary and middle school, close to high school bus stop, this home combines serene living with easy access to essential amenities. Close to Chestermere lake offering access to scenic views. Don't miss the chance to make this wonderful property your own - Schedule a visit today !
Property Details
Interior
Features
Main Floor
2pc Bathroom
5`3" x 4`9"Dining Room
17`7" x 12`3"Family Room
11`1" x 11`1"Foyer
7`7" x 6`7"Exterior
Features
Parking
Garage spaces 2
Garage type -
Other parking spaces 2
Total parking spaces 4
Property History
 43
43


