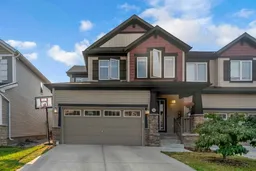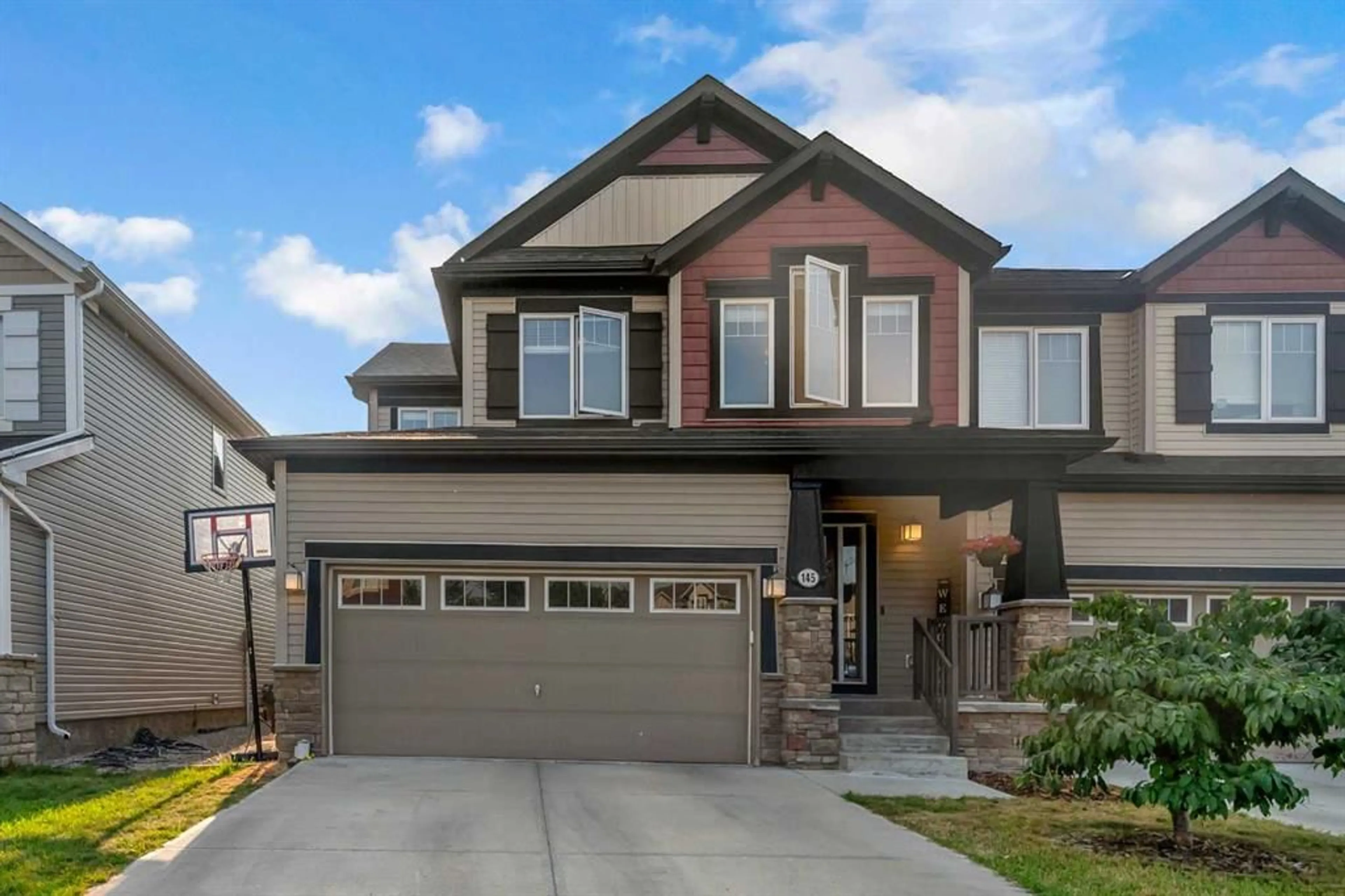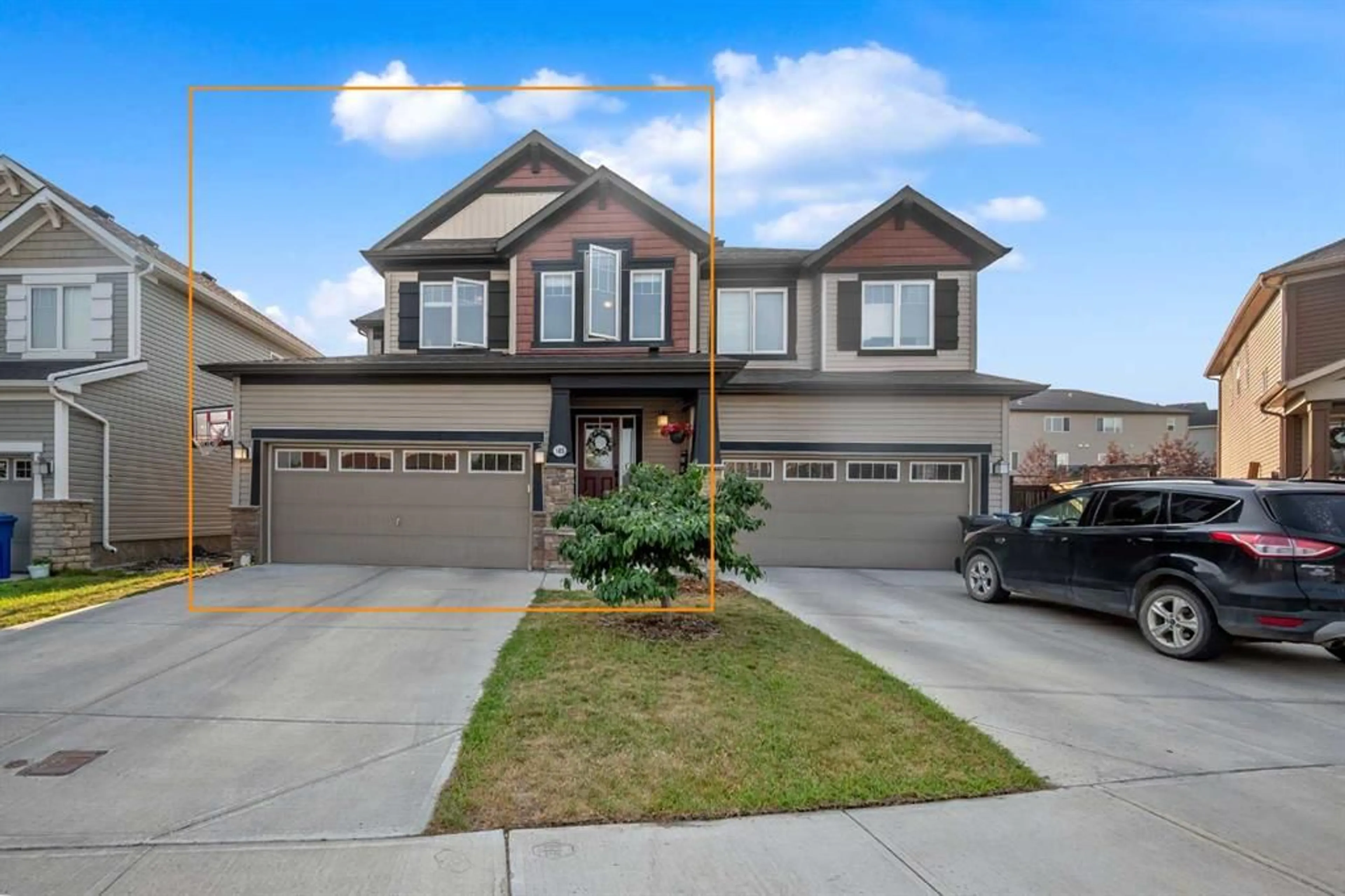145 Shoreline Vista, Chestermere, Alberta T1X 0T3
Contact us about this property
Highlights
Estimated ValueThis is the price Wahi expects this property to sell for.
The calculation is powered by our Instant Home Value Estimate, which uses current market and property price trends to estimate your home’s value with a 90% accuracy rate.$565,000*
Price/Sqft$320/sqft
Days On Market2 days
Est. Mortgage$2,898/mth
Tax Amount (2024)$2,949/yr
Description
Open House Sunday July 28th 1 to 4PM. Welcome to your dream home in the most desirable Lakepointe neighborhood of Chestermere, offering over 2100 sqft of elegant living space. This 3-bedroom, 2.5-bathroom duplex boasts a beautifully landscaped backyard with a spacious deck, perfect for family gatherings and parties. The front double car garage with a spacious driveway adds to the convenience. Situated on a conventional lot, this home offers full privacy at the entrance. The basement, accessible via a separate entry, is undeveloped with two windows and bathroom rough-ins, ready for your personal touch. The main floor welcomes you with a spacious foyer, leading to a half bathroom. The gourmet kitchen is a chef's delight, featuring a beautiful back-splash, stunning quartzite counter tops, under-mount cabinet lighting, ceiling-height cabinets, a kitchen island with additional storage cabinets, numerous pots and pans drawers, designer lighting, a new fridge and hood fan (2024), and built-in stainless steel appliances. From the garage enters to mudroom with custom built-in and a walk-in closet, providing access to both the garage and basement. The cozy living space with fireplace and dining nook complete the main floor. Upstairs, enjoy the bonus room for family time, a master bedroom with double door entrance and a 5-piece en-suite with 10mm glass shower, soaker tub with pull out roman shower and walk-in closet. Additionally, on this floor are two spacious bedrooms with vaulted ceiling in 2nd bedroom, a 5-piece common bathroom with double vanities, and laundry room fully finished with sink and counter top. Additional features include upgraded tiles throughout, upgraded baseboards and trim, upgraded doors and door handles, upgraded light switches and fixtures, recessed lighting, upgraded railing, a Vacuflo system with a toe kick in the kitchen, knockdown ceiling throughout, upgraded tiles throughout, and Hunter Douglas blinds throughout, and upgraded toilets. The fully fenced and secure yard with mature trees offers privacy, while the gas BBQ line on the deck enhances outdoor living. The house is located inside a playground zone, just steps to the Chestermere lake and parks, grocery stores, an elementary school, a medical centre, restaurants, and cafes, this home is a true paradise. Book a showing and make this beautiful home yours today!
Upcoming Open House
Property Details
Interior
Features
Main Floor
2pc Bathroom
3`1" x 6`7"Dining Room
11`3" x 10`9"Kitchen
16`9" x 12`11"Living Room
15`11" x 15`0"Exterior
Features
Parking
Garage spaces 2
Garage type -
Other parking spaces 2
Total parking spaces 4
Property History
 50
50

