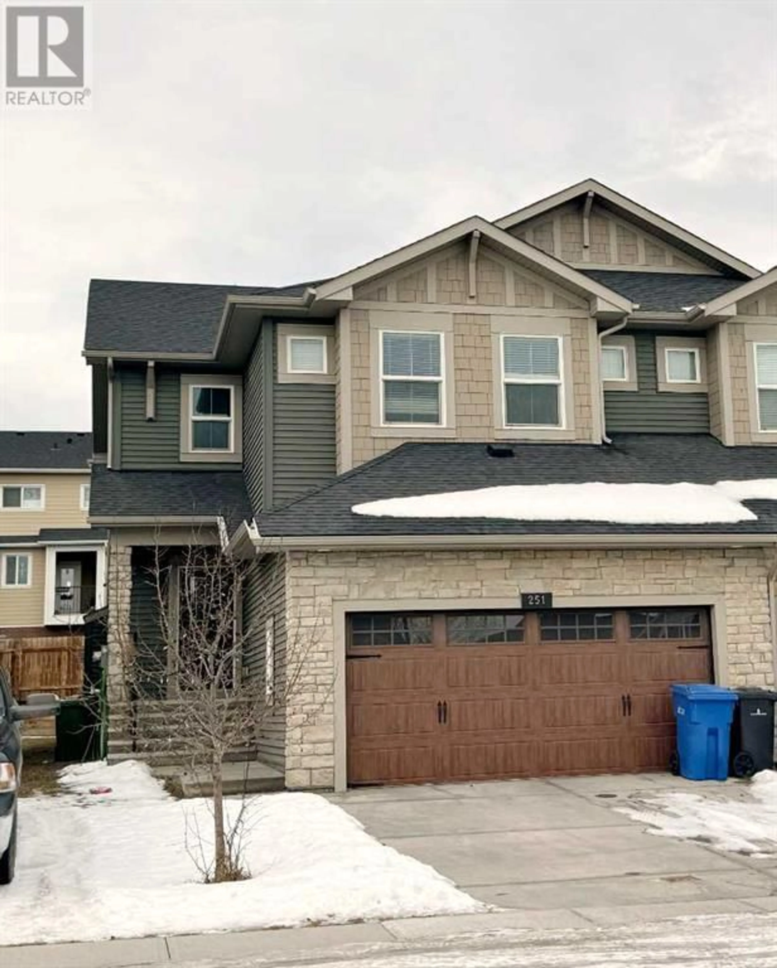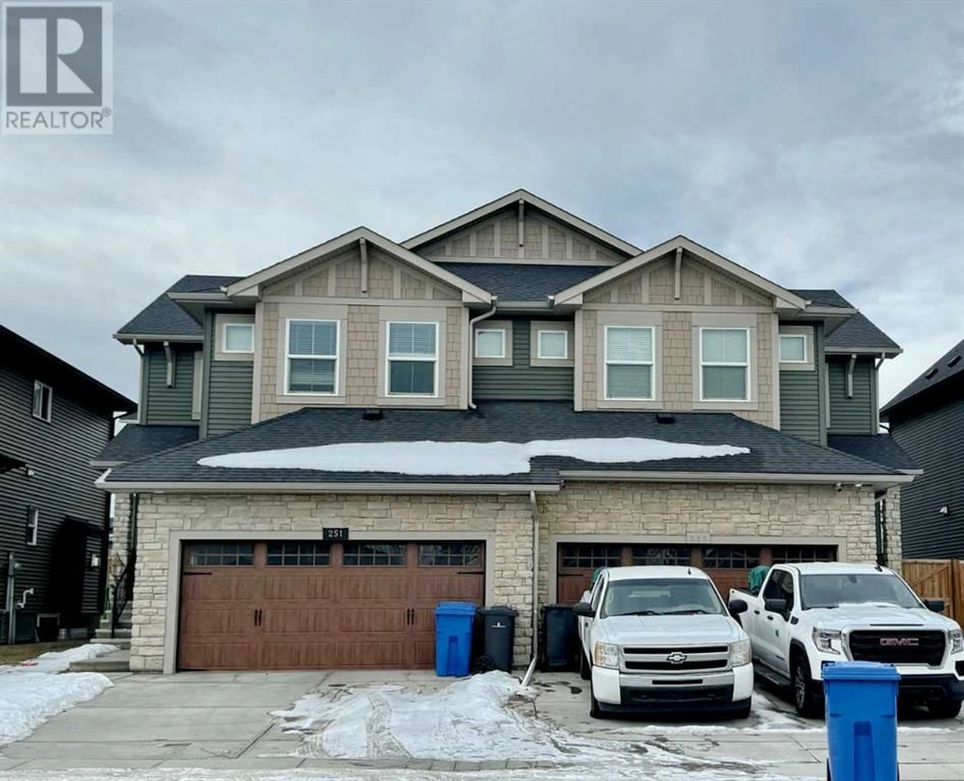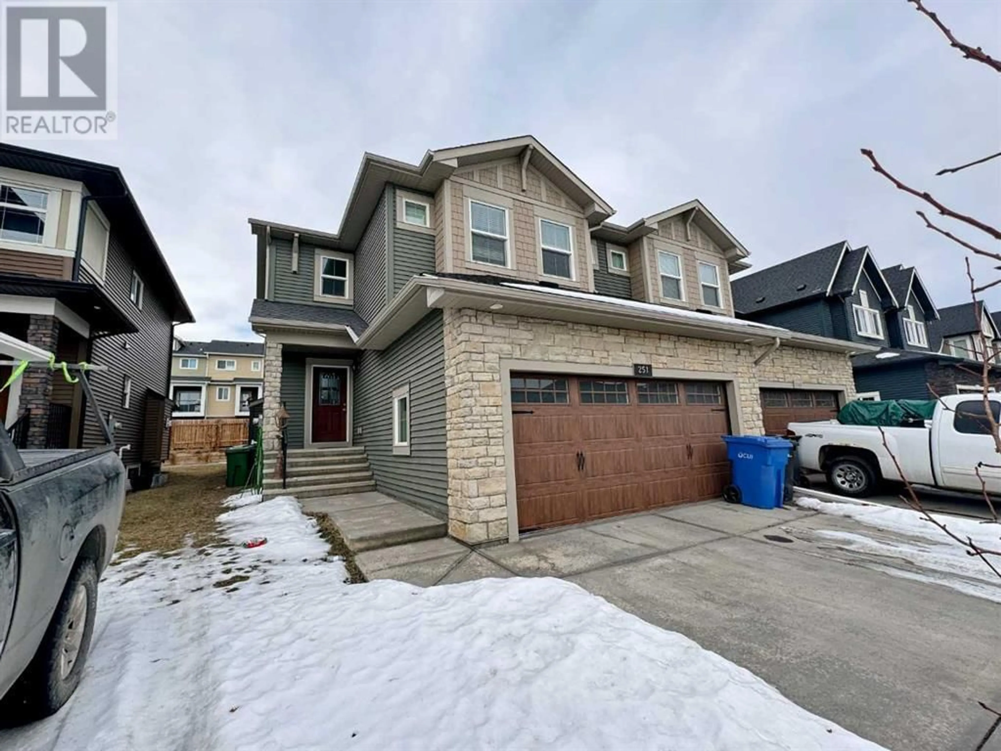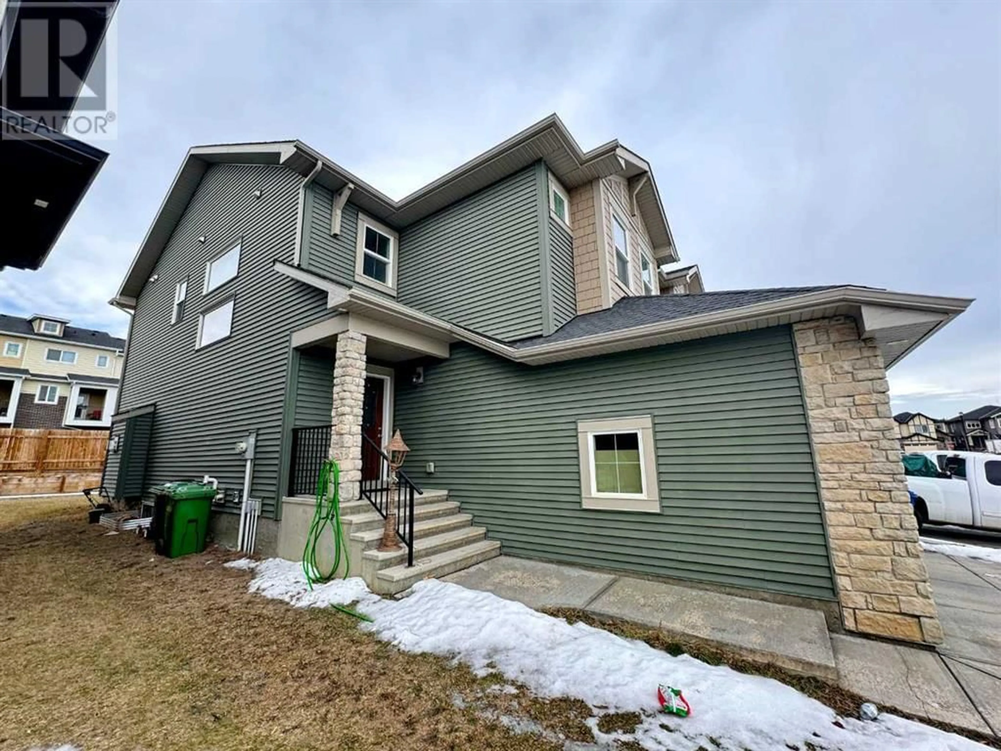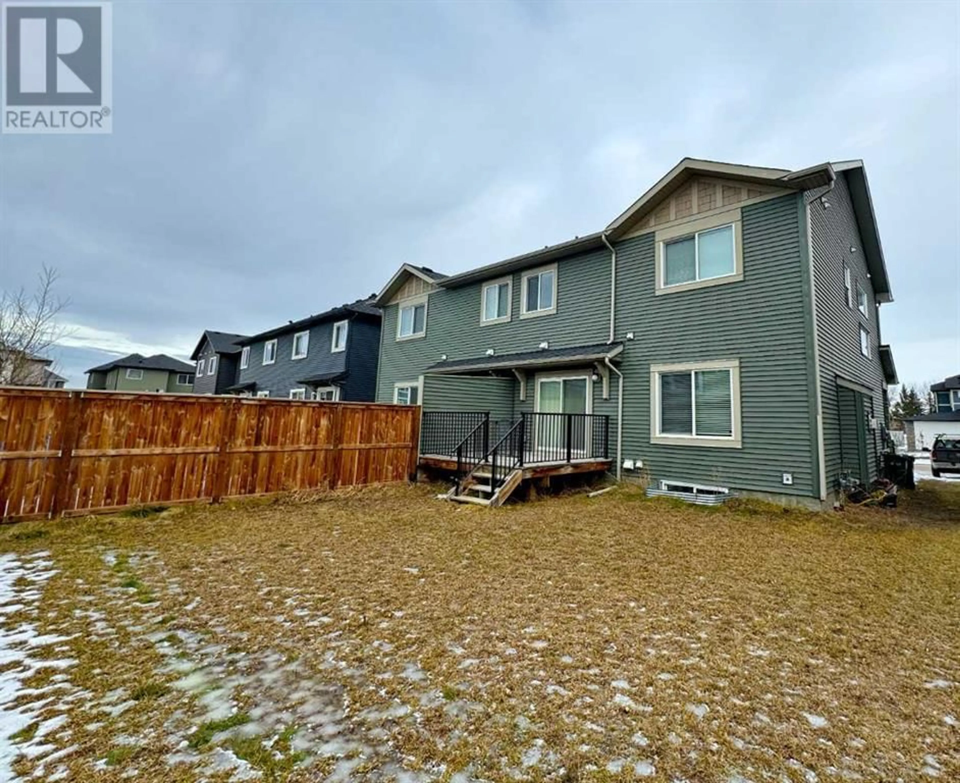251 Kinniburgh Road, Chestermere, Alberta T1X0Y7
Contact us about this property
Highlights
Estimated ValueThis is the price Wahi expects this property to sell for.
The calculation is powered by our Instant Home Value Estimate, which uses current market and property price trends to estimate your home’s value with a 90% accuracy rate.Not available
Price/Sqft$284/sqft
Est. Mortgage$2,658/mo
Tax Amount ()-
Days On Market2 days
Description
Welcome to this stunning semi-detached Duplex nestled in the charming community of Kinniburgh. This lovely home spans over 2100 sqft, offering 3 generous bedrooms, 2 1/2 beautifully designed bathrooms, and a 2-car attached garage for ultimate convenience. Step into the welcoming foyer, leading you to an open-concept main floor that is perfect for both relaxation and entertaining. The kitchen, equipped with sleek stainless steel appliances, is bathed in natural light thanks to the large windows. A cozy fireplace completes the living space, adding warmth and character.Upstairs, you’ll find a thoughtfully designed layout, including a laundry room, three bedrooms, and two bathrooms. The master suite features a luxurious 5-piece ensuite with a soothing soaking tub. A cozy family room completes the upper level, offering a space for quiet moments or family gatherings.Step outside to enjoy the expansive deck, ideal for summer evenings, and easy access to the spacious backyard. This home is ideally located, with convenient access to local shops, schools, and parks—ensuring both comfort and convenience. (id:39198)
Property Details
Interior
Features
Second level Floor
Primary Bedroom
14.08 ft x 12.08 ftBedroom
9.33 ft x 12.83 ft5pc Bathroom
11.67 ft x 12.92 ft4pc Bathroom
10.42 ft x 6.67 ftExterior
Parking
Garage spaces 2
Garage type -
Other parking spaces 0
Total parking spaces 2
Property History
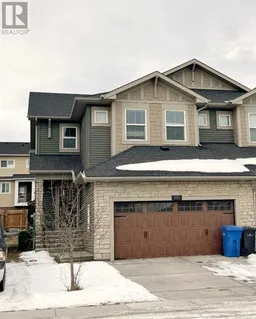 20
20
