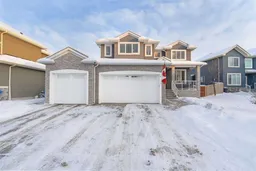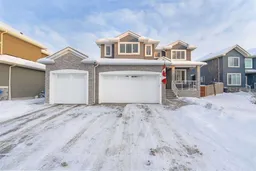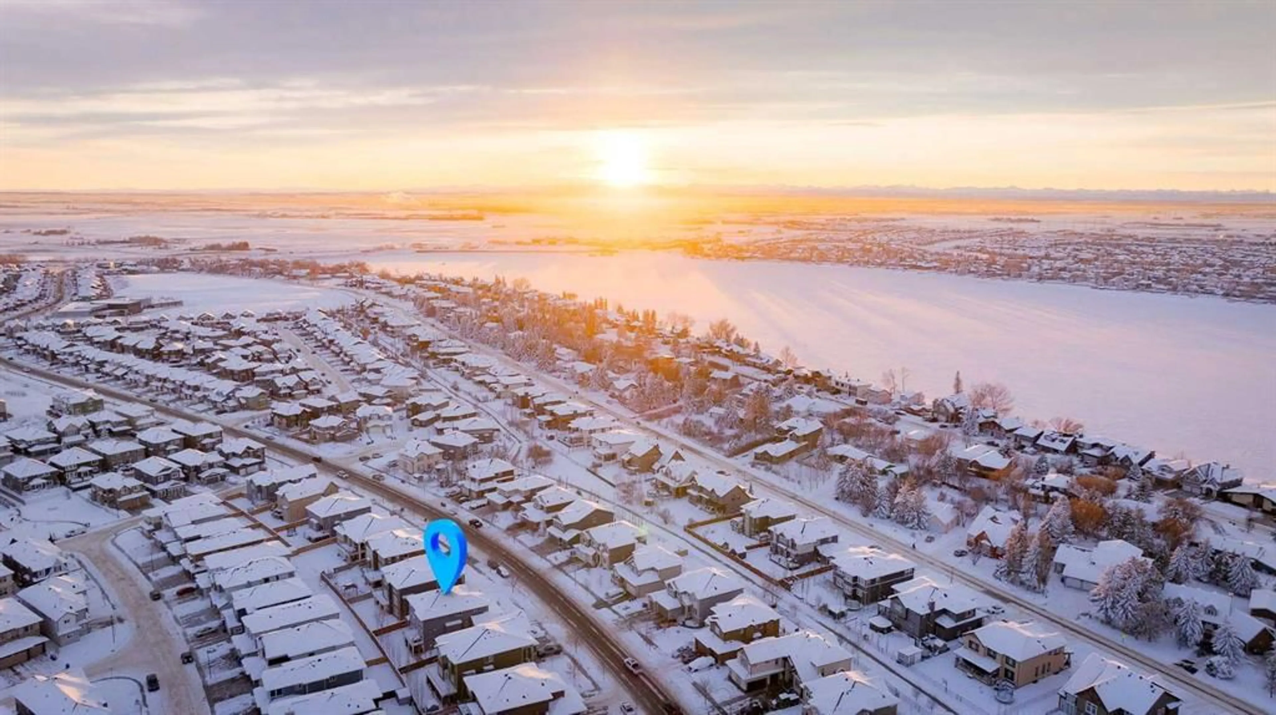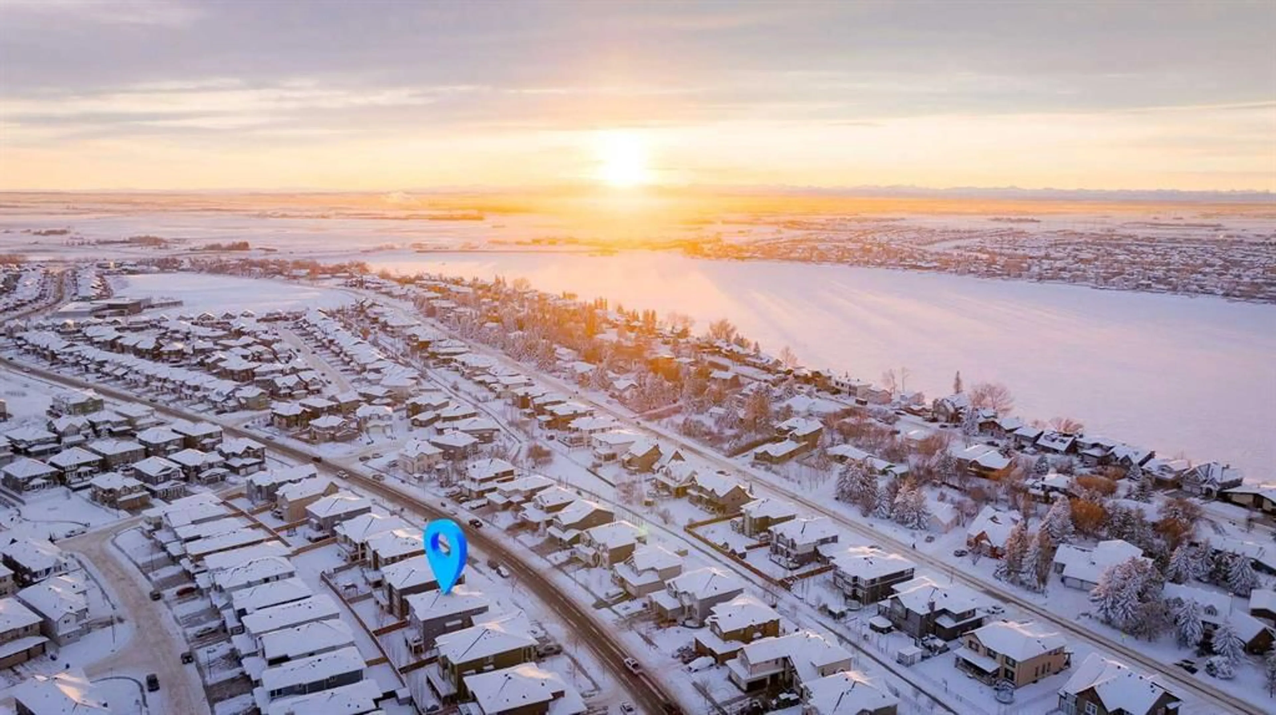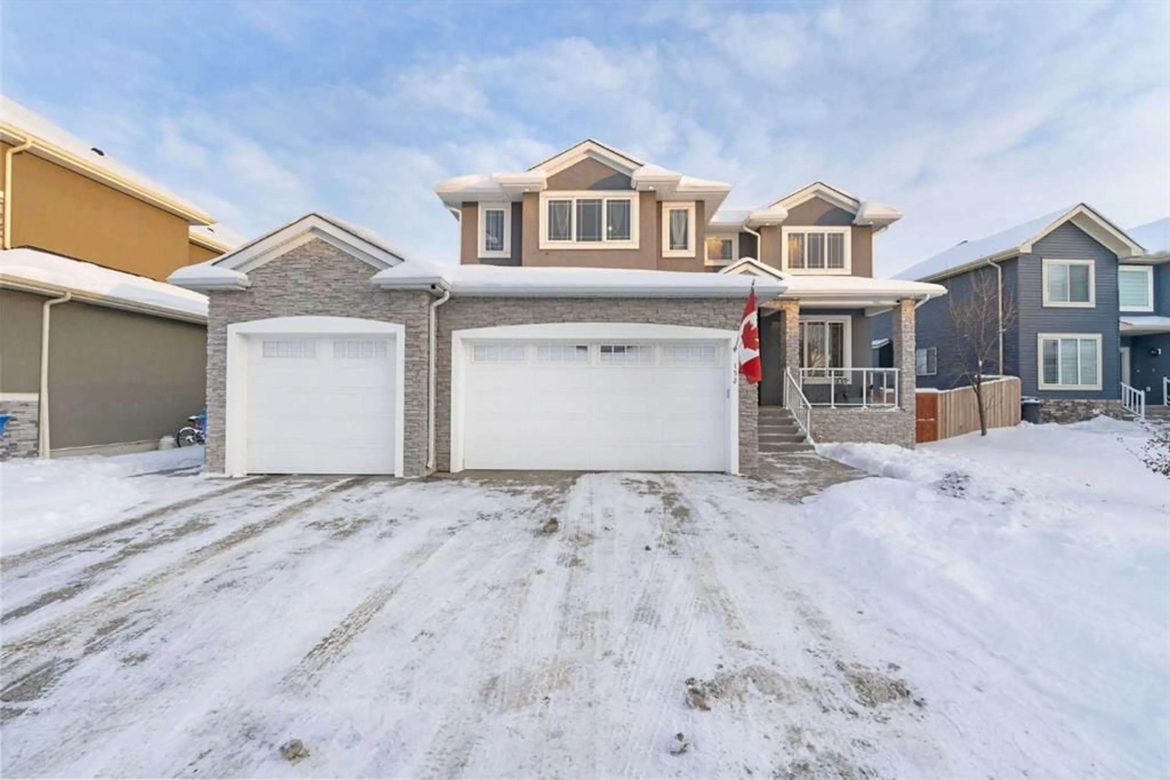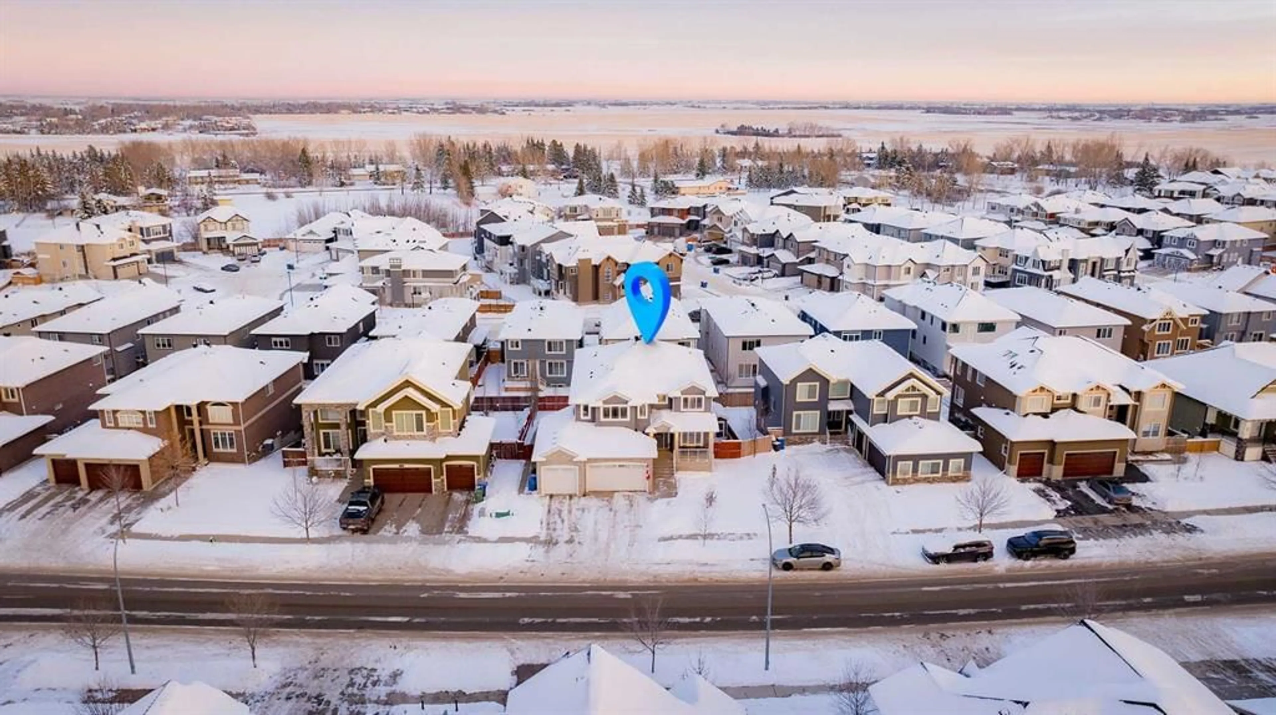152 Kinniburgh Blvd, Chestermere, Alberta T1X 0M2
Contact us about this property
Highlights
Estimated ValueThis is the price Wahi expects this property to sell for.
The calculation is powered by our Instant Home Value Estimate, which uses current market and property price trends to estimate your home’s value with a 90% accuracy rate.Not available
Price/Sqft$302/sqft
Est. Mortgage$4,273/mo
Tax Amount (2024)$5,122/yr
Days On Market38 days
Description
Step into this exquisitely designed home, where elegance meets functionality in every corner. The main floor boasts an inviting layout featuring a stunning kitchen adorned with quality granite countertops, a cozy family room with a fireplace, formal and casual dining spaces, and a versatile den—all set against a backdrop of stunning hardwood floors. Upstairs, discover a serene retreat with four spacious bedrooms, including a luxurious primary suite with a spa-inspired ensuite and walk-in closet, as well as a loft and convenient second-floor laundry. The fully finished walk-out basement offers incredible versatility, complete with two additional bedrooms, a second kitchen/bar, a family room with a second fireplace, and ample space for entertainment. Outside, professional landscaping frames the stucco and stone exterior, complemented by a sprawling deck, an oversized custom shed, and 20 majestic aspens lining the backyard. Modern amenities elevate this home further, with central air conditioning, a garage heater, an underground sprinkler system, a water softener, a water purifier, a central vacuum, overhead garage storage, a 220V EV car charger, and crystal chandeliers adding a touch of glamour. This home is a masterpiece of design and practicality, perfect for those seeking luxurious living with thoughtful details throughout.
Property Details
Interior
Features
Main Floor
Office
8`5" x 9`11"2pc Bathroom
6`7" x 5`3"Dining Room
13`10" x 9`1"Dining Room
23`7" x 14`6"Exterior
Features
Parking
Garage spaces 3
Garage type -
Other parking spaces 3
Total parking spaces 6
Property History
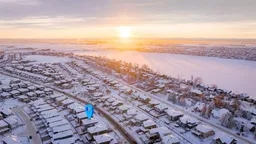 50
50