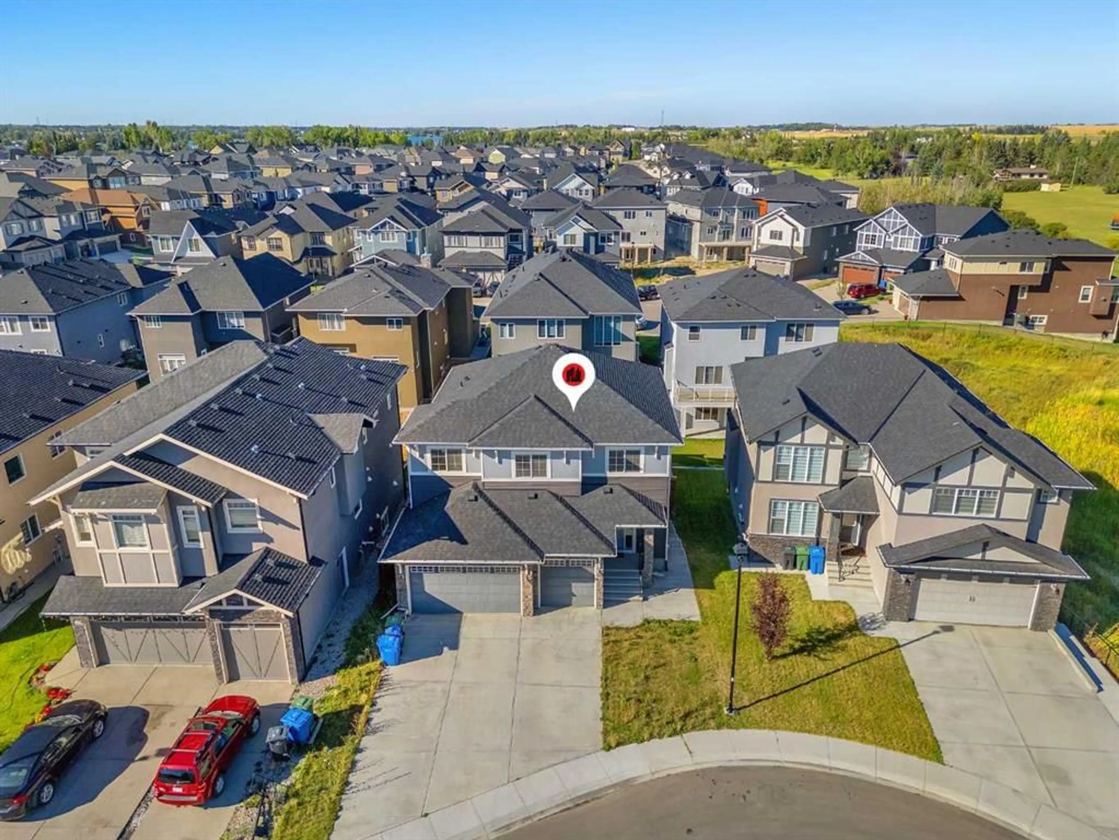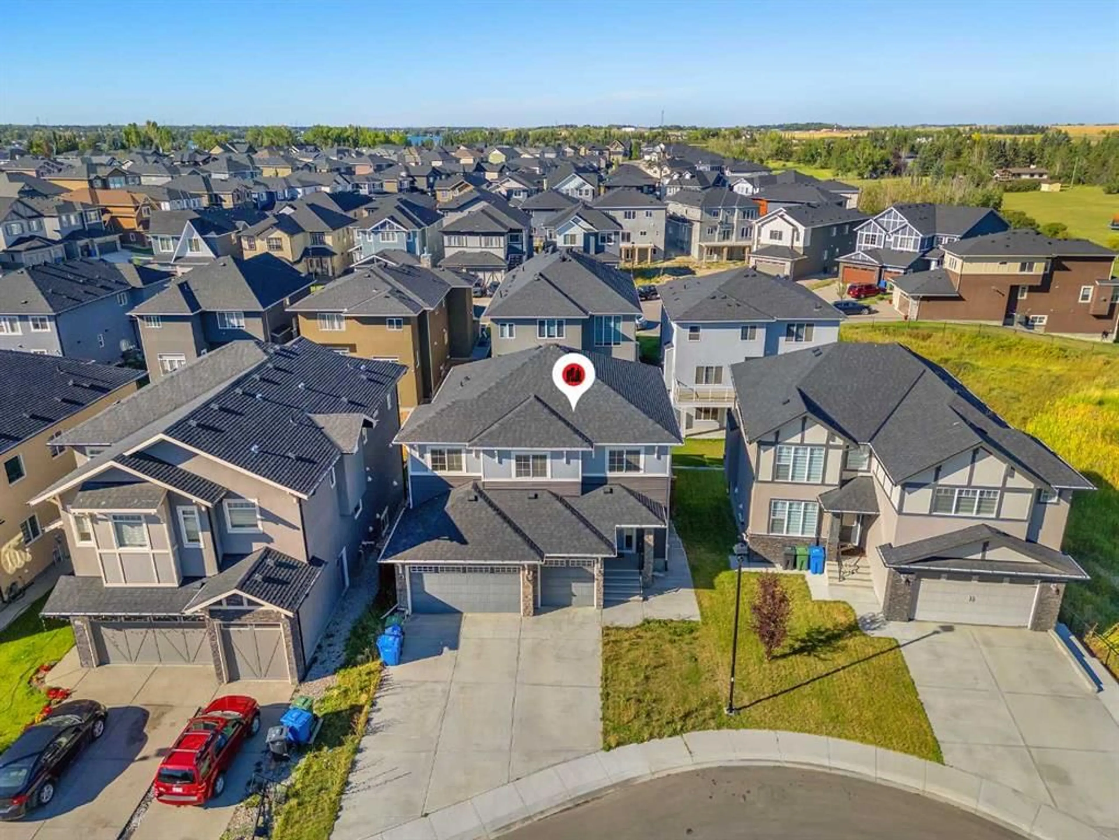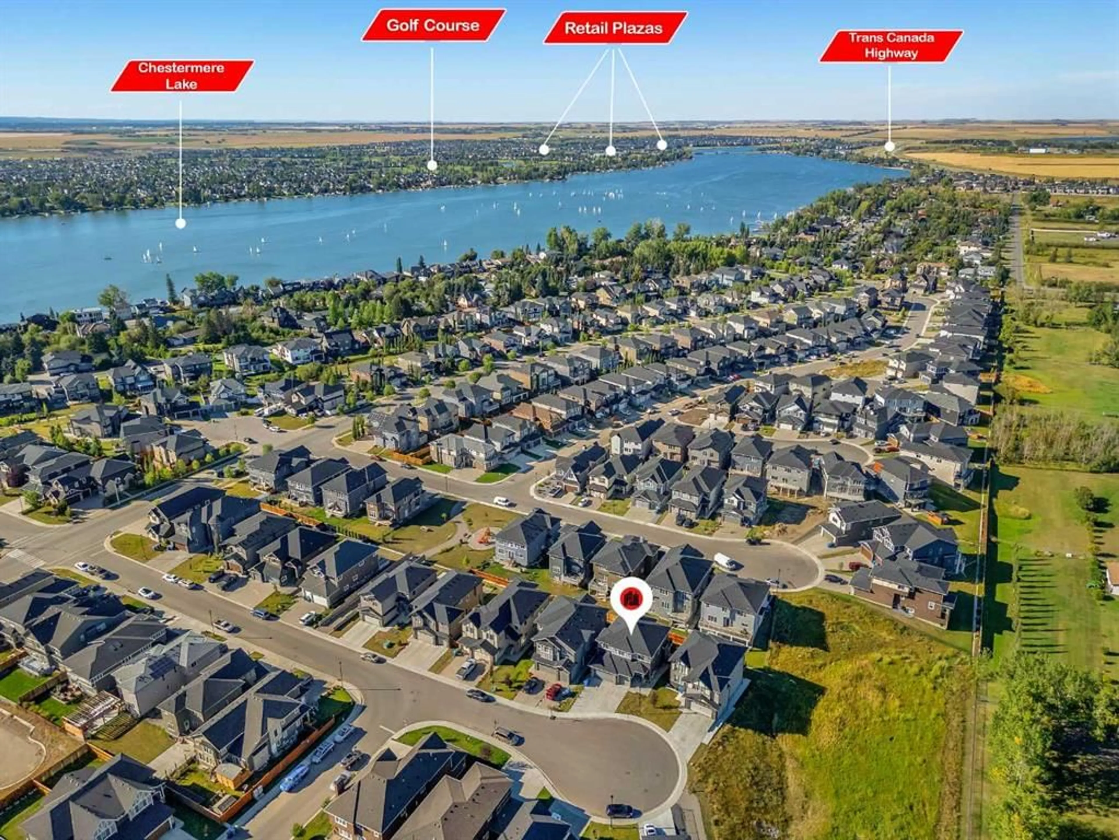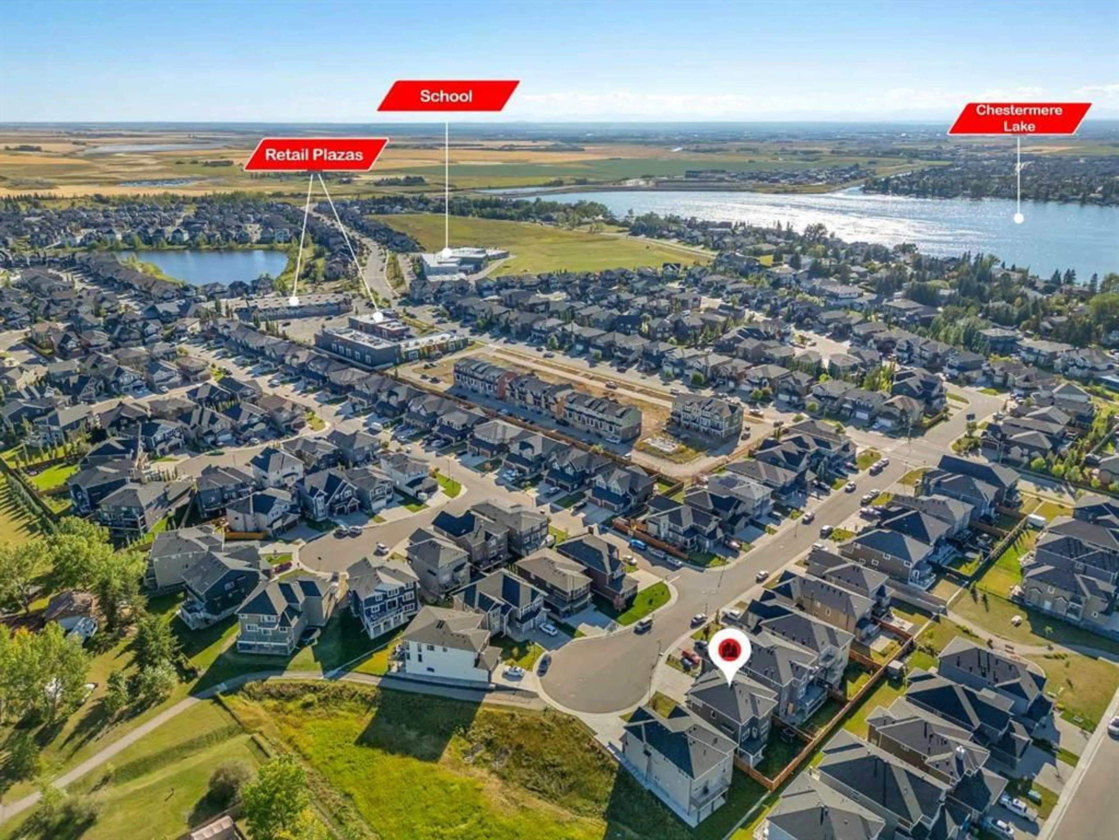109 Kinniburgh Cove, Chestermere, Alberta T1X 0R7
Contact us about this property
Highlights
Estimated ValueThis is the price Wahi expects this property to sell for.
The calculation is powered by our Instant Home Value Estimate, which uses current market and property price trends to estimate your home’s value with a 90% accuracy rate.Not available
Price/Sqft$333/sqft
Est. Mortgage$3,736/mo
Tax Amount (2024)$4,122/yr
Days On Market19 days
Description
LOCATED ON A QUIET CUL-DE-SAC IN KINNIBURGH COVE RIGHT BY GREEN SPACE & ACREAGES - WALKOUT BASEMENT WITH ILLEGAL SUITE (MORTGAGE HELPER) - OFFERING CLOSE TO 3600 SQ FT WITH 6 BEDS, 3.5 BATHS & TRIPLE GARAGE - CENTRAL A/C - 9 FT CEILINGS ON MAIN LEVEL AND BASEMENT - POTENTIAL TO CONVERT HALF BATH TO FULL BATH & PANTRY TO SPICE KITCHEN (ON THE MAIN LEVEL) - Main floor offers a half bath, family room with fireplace, dining with access to your deck, office and a stunning kitchen equipped with KITCHEN ISLAND & BREAKFAST BAR, STAINLESS STEEL APPLIANCES, CEILING HEIGHT CABINETS & A PANTRY FOR ADDITIONAL STORAGE - The usage of living space on the upper level is immaculate, featuring 4 bedrooms and 2 FULL baths (ensuite included). Of the 4 bedrooms, 1 is the master that features a 5 PC ENSUITE AND W.I.C. You will also find a spacious bonus room and conveniently located laundry on the upper level - THE HIGHLIGHT OF THIS HOME IS THE WALK-OUT BASEMENT WITH 2 BEDROOM ILLEGAL SUITE (WITH KITCHEN, LIVING AREA, FULL BATH & LAUNDRY); WHICH MAKES FOR AN AMAZING MORTGAGE HELPER - This home easy access to both the Kinniburgh Plaza and Chestermere Station Way Plaza, giving you access to lots of amenities - AMAZING VALUE & GREAT LOCATION!
Upcoming Open House
Property Details
Interior
Features
Basement Floor
Game Room
14`3" x 21`1"Bedroom
9`3" x 14`3"Bedroom
9`8" x 14`11"3pc Bathroom
13`10" x 5`7"Exterior
Features
Parking
Garage spaces 3
Garage type -
Other parking spaces 3
Total parking spaces 6
Property History
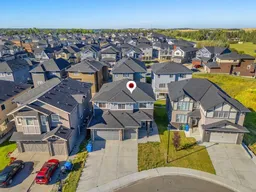 50
50
