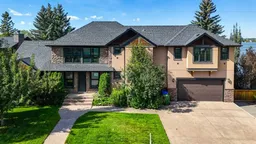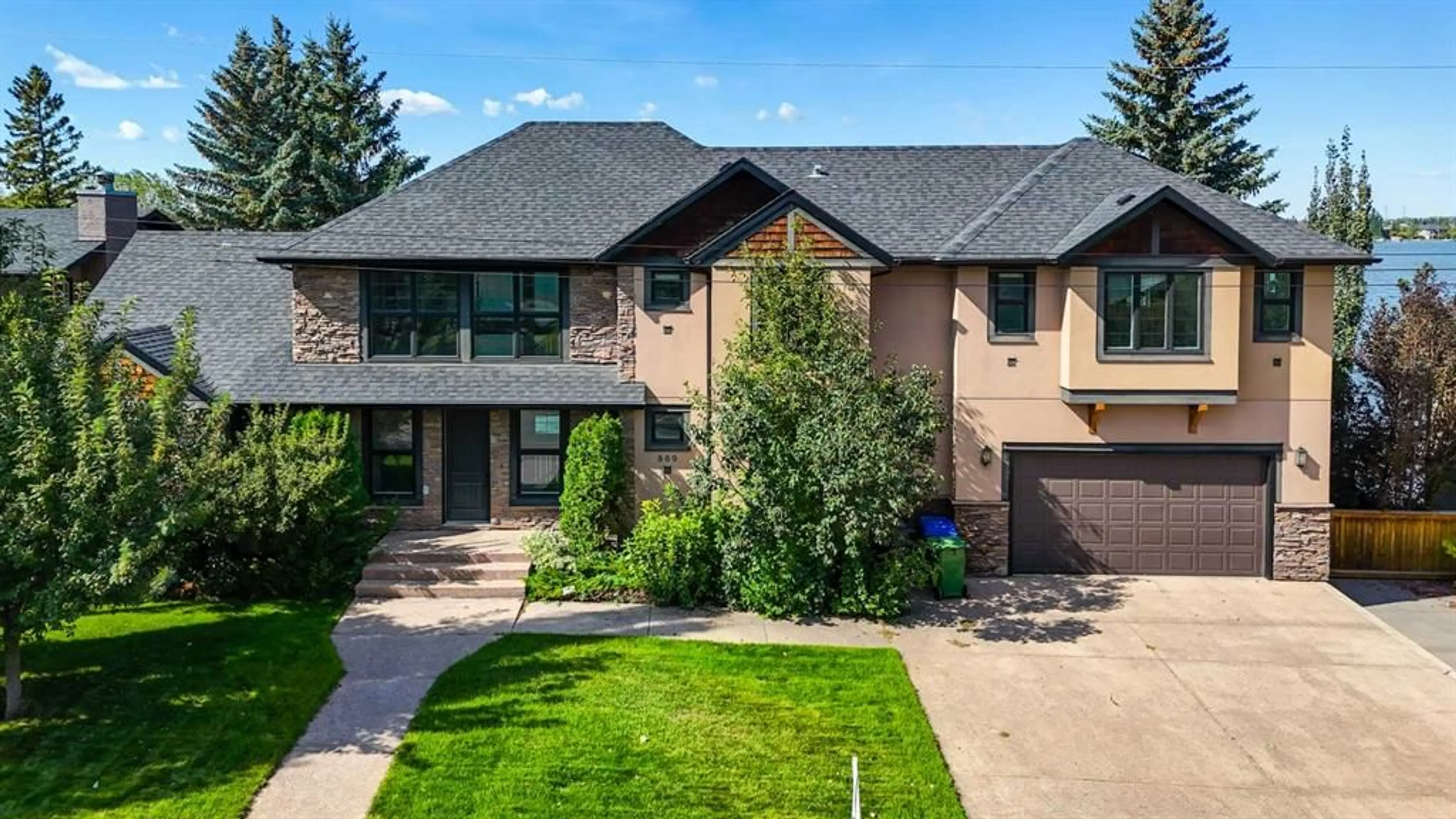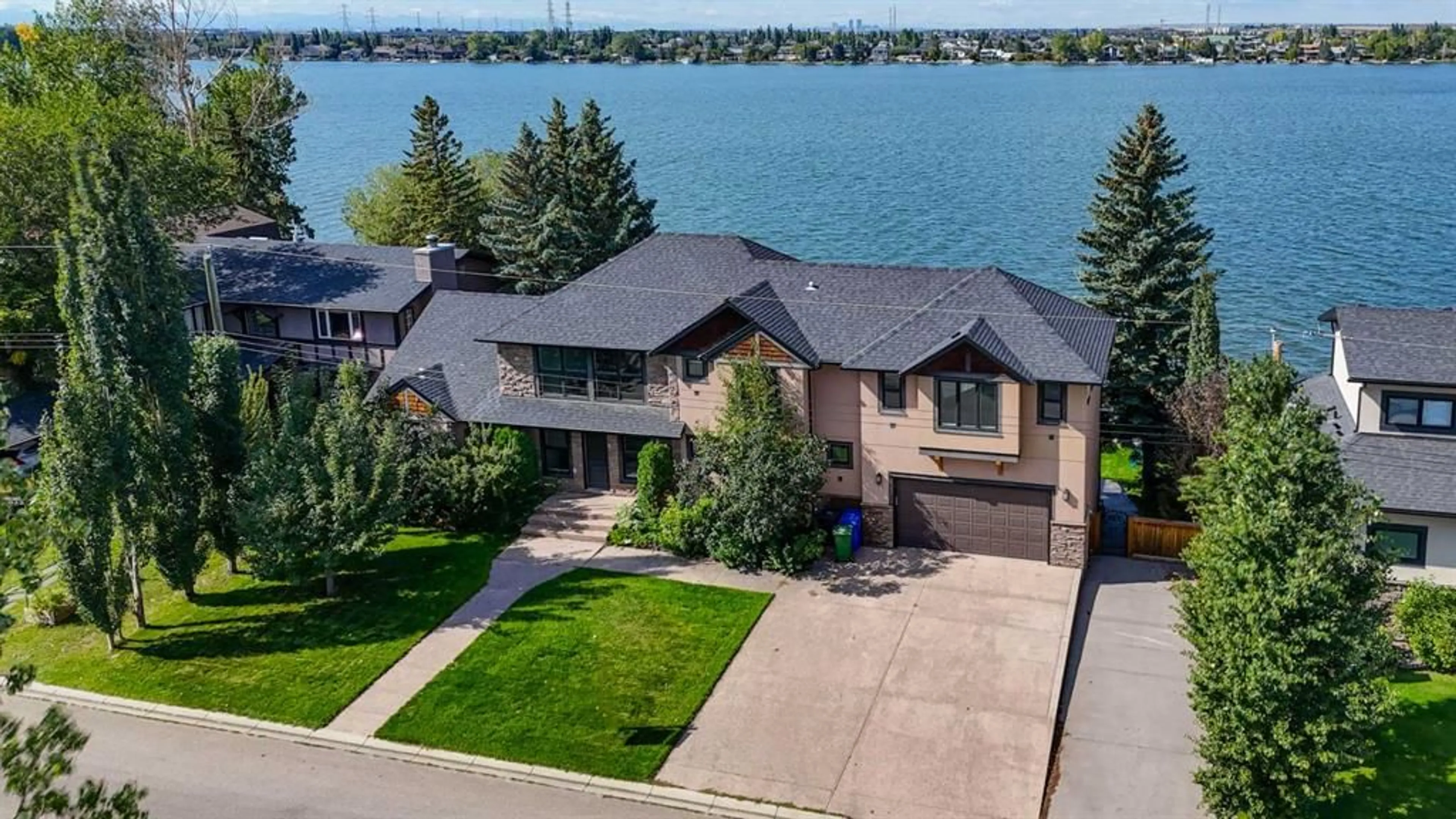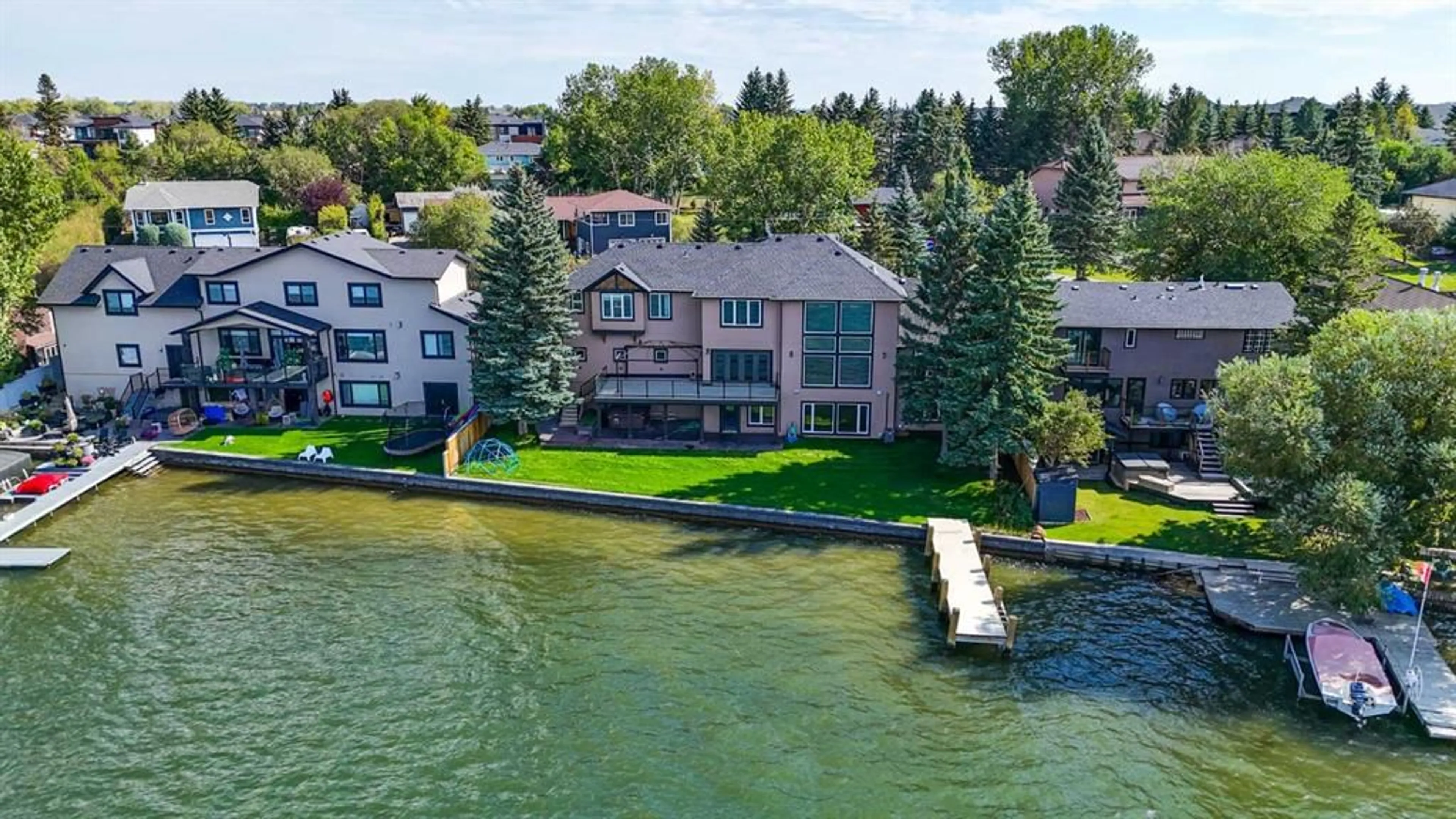869 East Chestermere Drive, Chestermere, Alberta T1X1A7
Contact us about this property
Highlights
Estimated ValueThis is the price Wahi expects this property to sell for.
The calculation is powered by our Instant Home Value Estimate, which uses current market and property price trends to estimate your home’s value with a 90% accuracy rate.Not available
Price/Sqft$749/sqft
Est. Mortgage$8,503/mo
Tax Amount (2024)$9,879/yr
Days On Market82 days
Description
This exquisite Chestermere home offers stunning lake backed views and exceptional upgrades throughout! The grand foyer features an 18-foot ceiling, leading into a spacious great room with a two-storey stone-faced gas fireplace and large windows that fill the space with natural light. The striking kitchen is a chef’s dream, equipped with stainless steel appliances, upgraded maple cabinetry, a full granite backsplash, and a large island complete with a raised bar and wine fridge. Adjacent to the kitchen is a lovely dining area perfect for gatherings. The impressive master suite boasts a luxurious 5-piece ensuite with a glass shower, separate soaker tub, and a walk-in closet. The main floor also includes convenient laundry facilities, a 2-piece bath with a marble sink, and a mudroom/pantry. Beautiful hardwood flooring flows through most of the main level, complemented by recessed speakers and rounded corners. Upstairs, you’ll find a fabulous massive second primary bedroom with access to a 4-piece bath, and two additional bedrooms. The fully developed walkout basement offers an expansive recreation room with a bar, a den/gym with polished concrete flooring, and two large additional bedrooms with a 3-piece bath. Outside, the great yard features a boat dock, an upper deck with a lower stamped concrete patio—perfect for enjoying the beautiful surroundings. The property also includes a double garage and RV parking. Don't miss this incredible opportunity to live by the lake!
Property Details
Interior
Features
Basement Floor
Bedroom
11`9" x 12`9"Game Room
28`6" x 15`6"Den
12`9" x 12`0"3pc Bathroom
12`10" x 7`0"Exterior
Features
Parking
Garage spaces 2
Garage type -
Other parking spaces 0
Total parking spaces 2
Property History
 43
43




