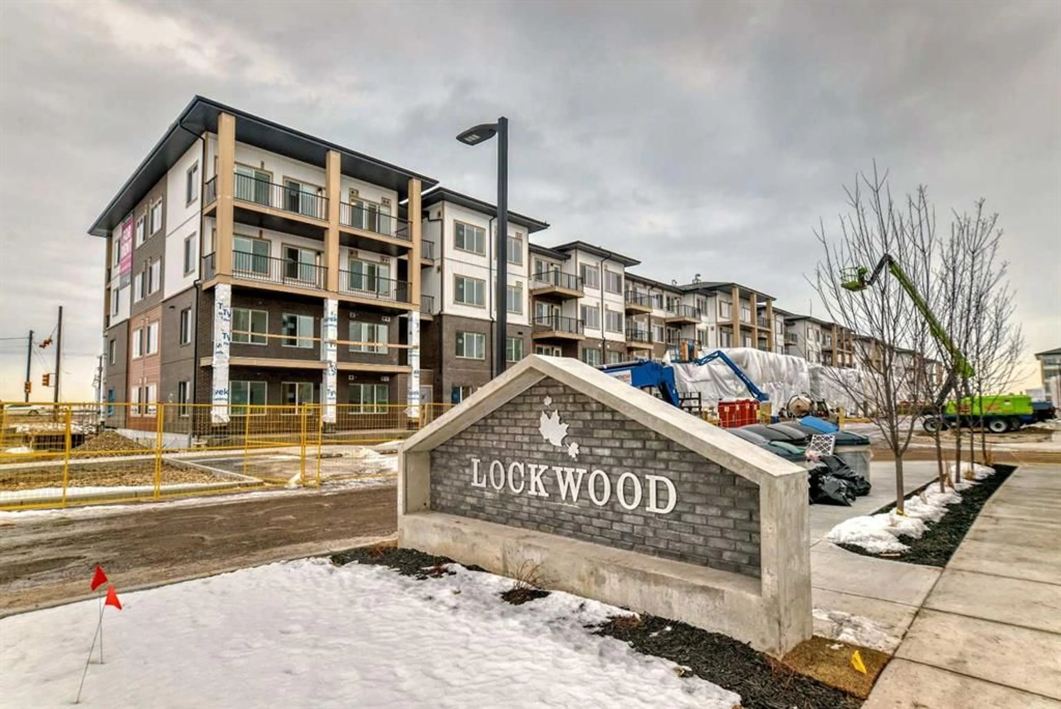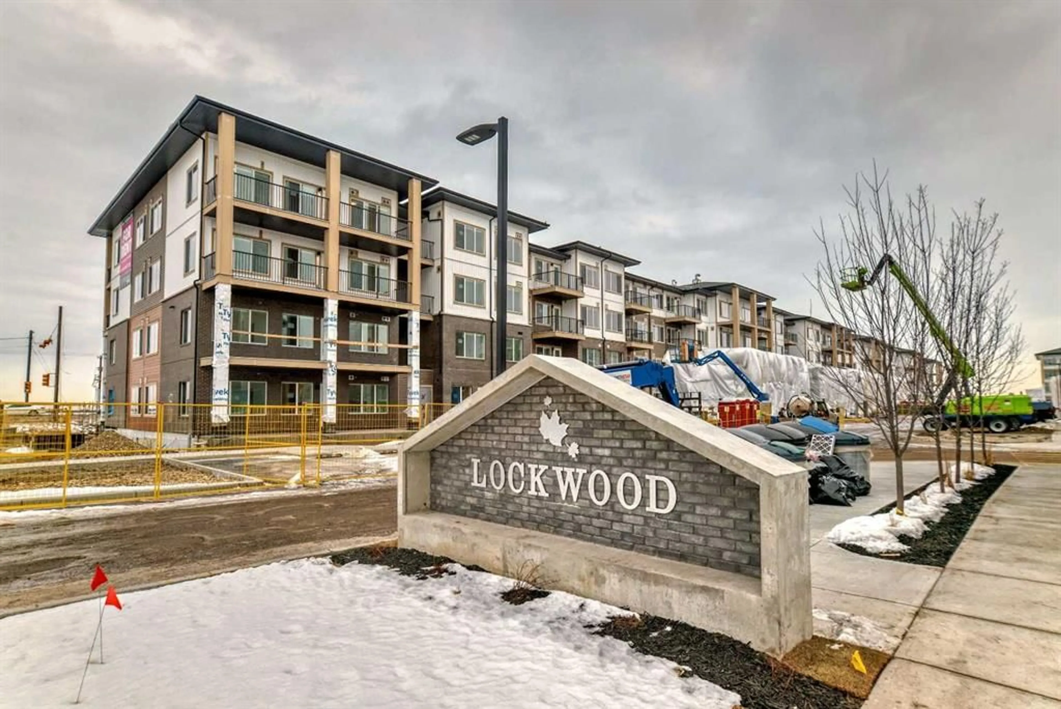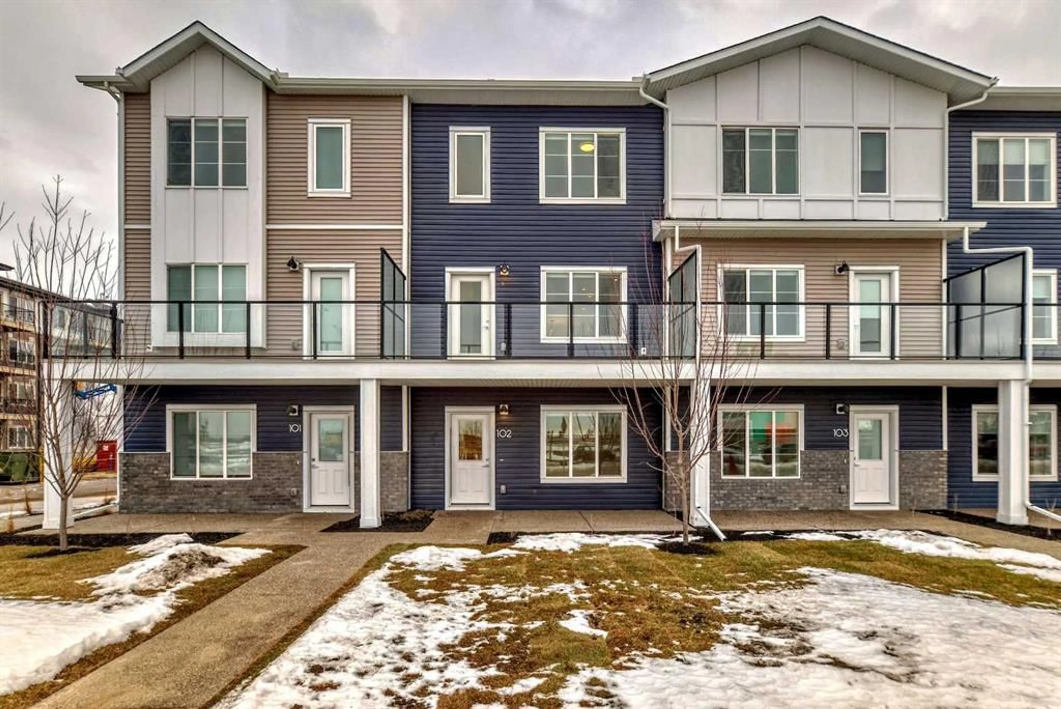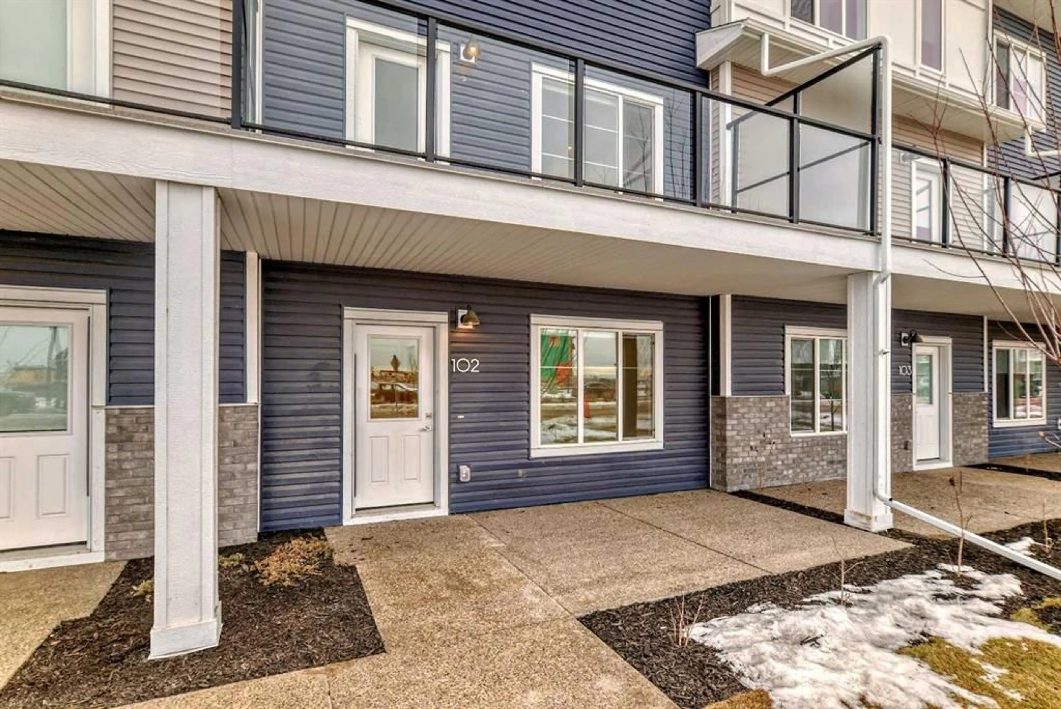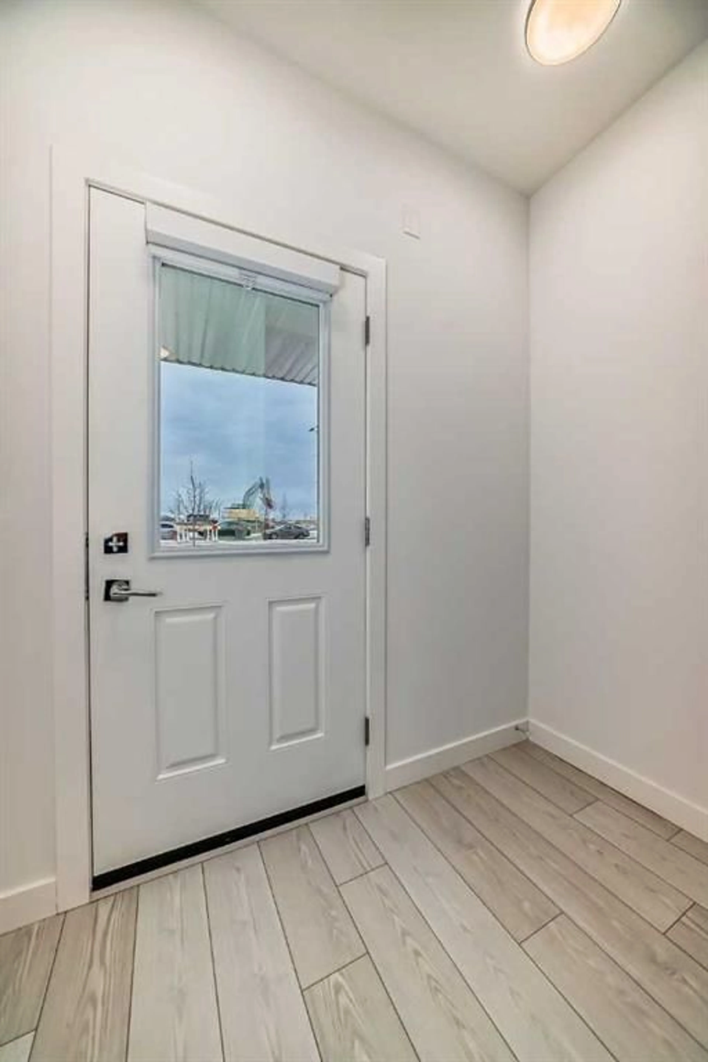6 Merganser Dr #102, Chestermere, Alberta T1X 2Y2
Contact us about this property
Highlights
Estimated ValueThis is the price Wahi expects this property to sell for.
The calculation is powered by our Instant Home Value Estimate, which uses current market and property price trends to estimate your home’s value with a 90% accuracy rate.Not available
Price/Sqft$287/sqft
Est. Mortgage$2,057/mo
Maintenance fees$267/mo
Tax Amount (2024)$1/yr
Days On Market32 days
Description
Discover this brand-new, never-lived-in 3-storey townhome, perfectly situated in the vibrant Chelsea community of Chestermere. With 4 spacious bedrooms, 2.5 bathrooms, and 1,667 sq ft of thoughtfully designed living space, this home blends modern style with functionality. The bright, open-concept main floor features a chef-inspired kitchen with full-height cabinetry, quartz countertops, premium stainless steel appliances, and a convenient eat-up bar, seamlessly flowing into the dining and living areas—perfect for entertaining or relaxing. The upper-level primary suite is a serene retreat with a luxurious 4-piece ensuite and walk-in closet, while two additional bedrooms, a 4-piece bathroom, and upper-floor laundry add practicality. A versatile main-floor bedroom could also serve as a home office, and the double attached heated garage ensures year-round comfort and convenience. Nestled the picturesque Lake Chestermere, this pet-friendly home offers access to an array of amenities, recreation, and small-town charm just minutes from Calgary. Move-in ready, this is your opportunity to elevate your lifestyle in a dynamic and welcoming community. Schedule your viewing today!
Property Details
Interior
Features
Second Floor
Balcony
19`4" x 7`8"Living Room
14`11" x 11`7"Kitchen
12`7" x 14`11"Dining Room
13`2" x 8`10"Exterior
Features
Parking
Garage spaces 2
Garage type -
Other parking spaces 0
Total parking spaces 2
Property History
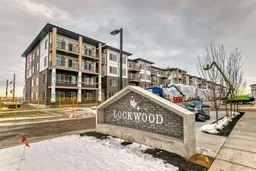 32
32
