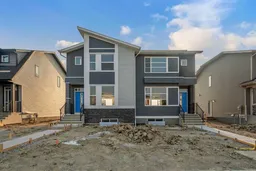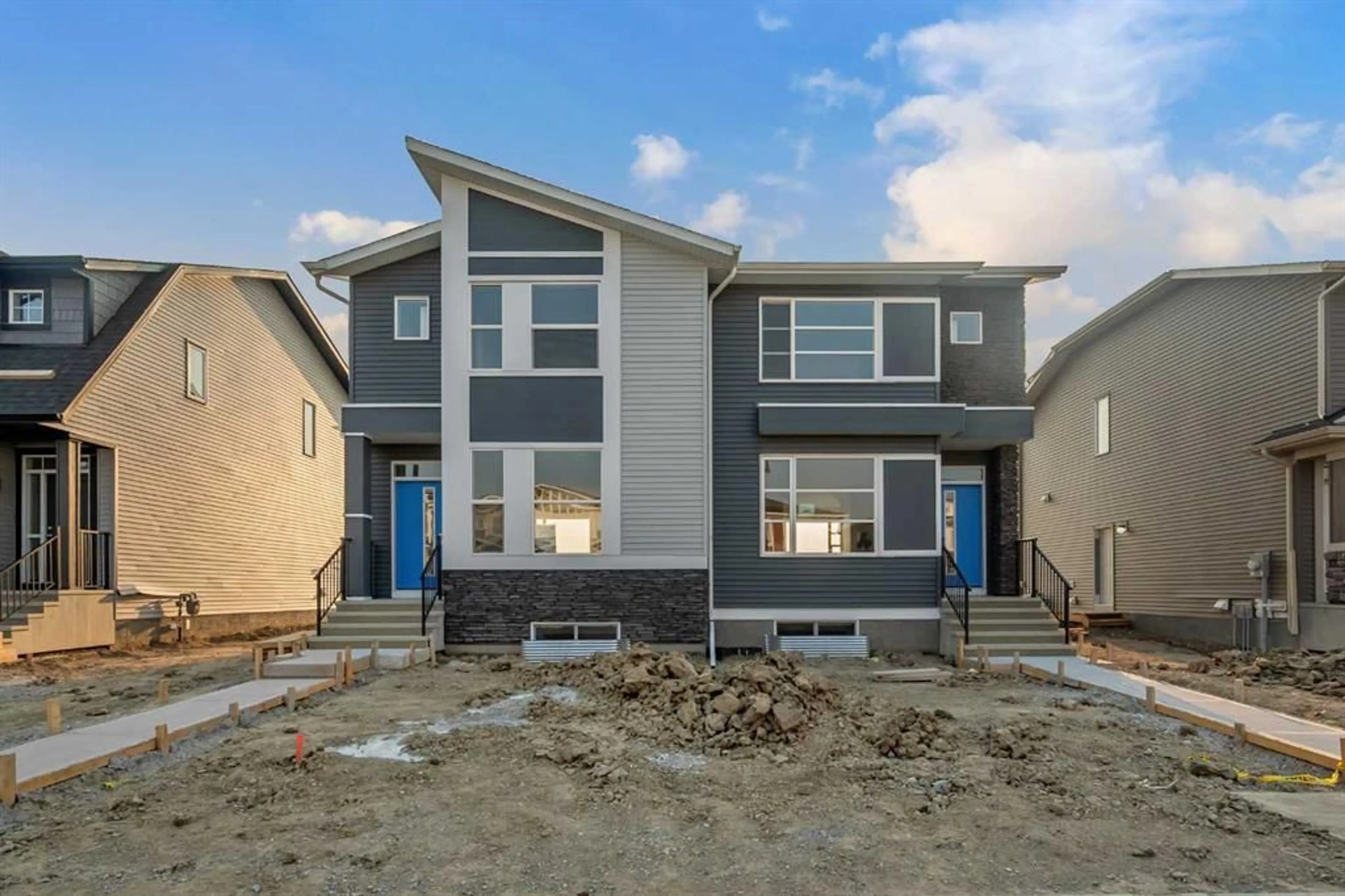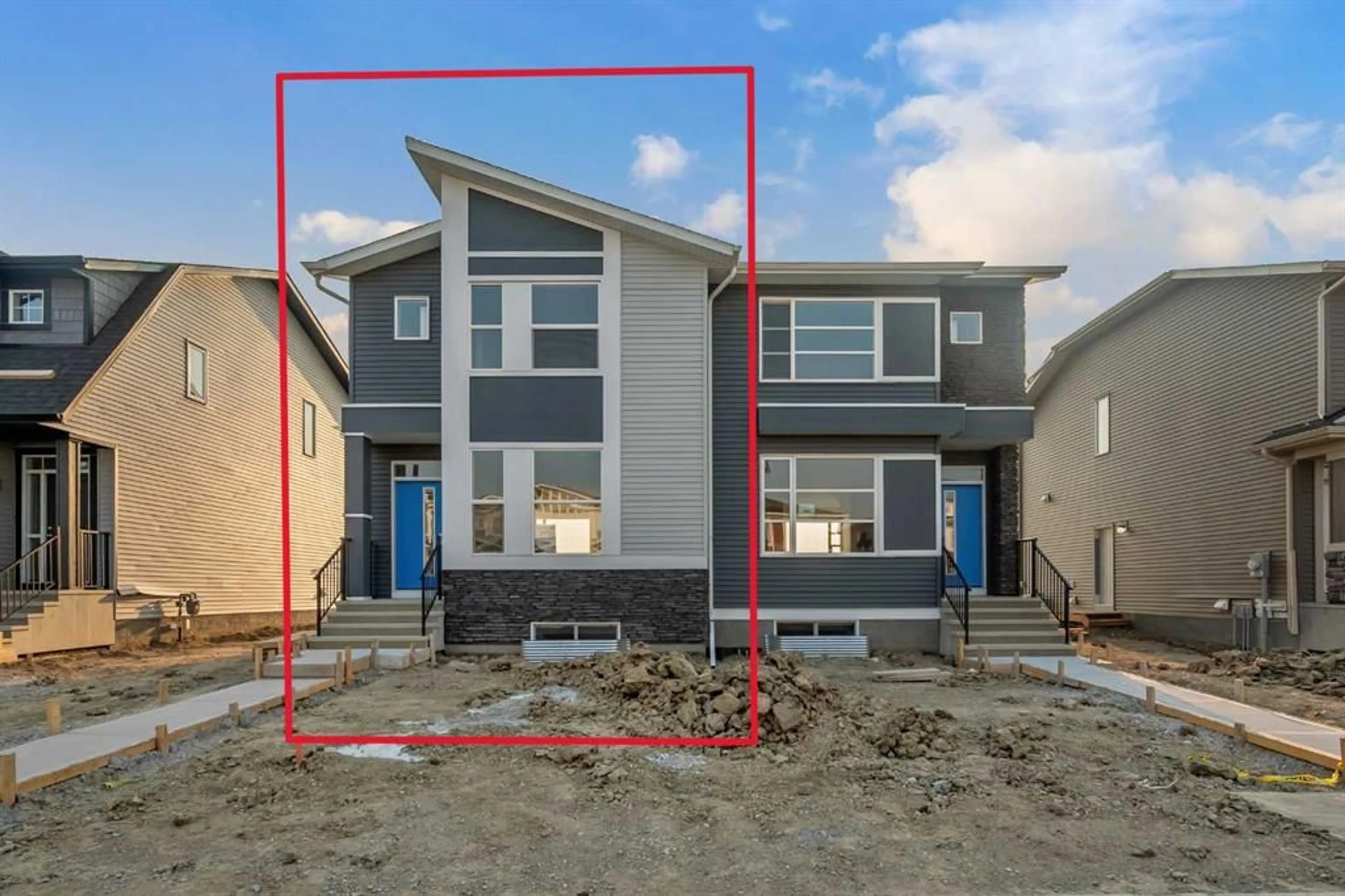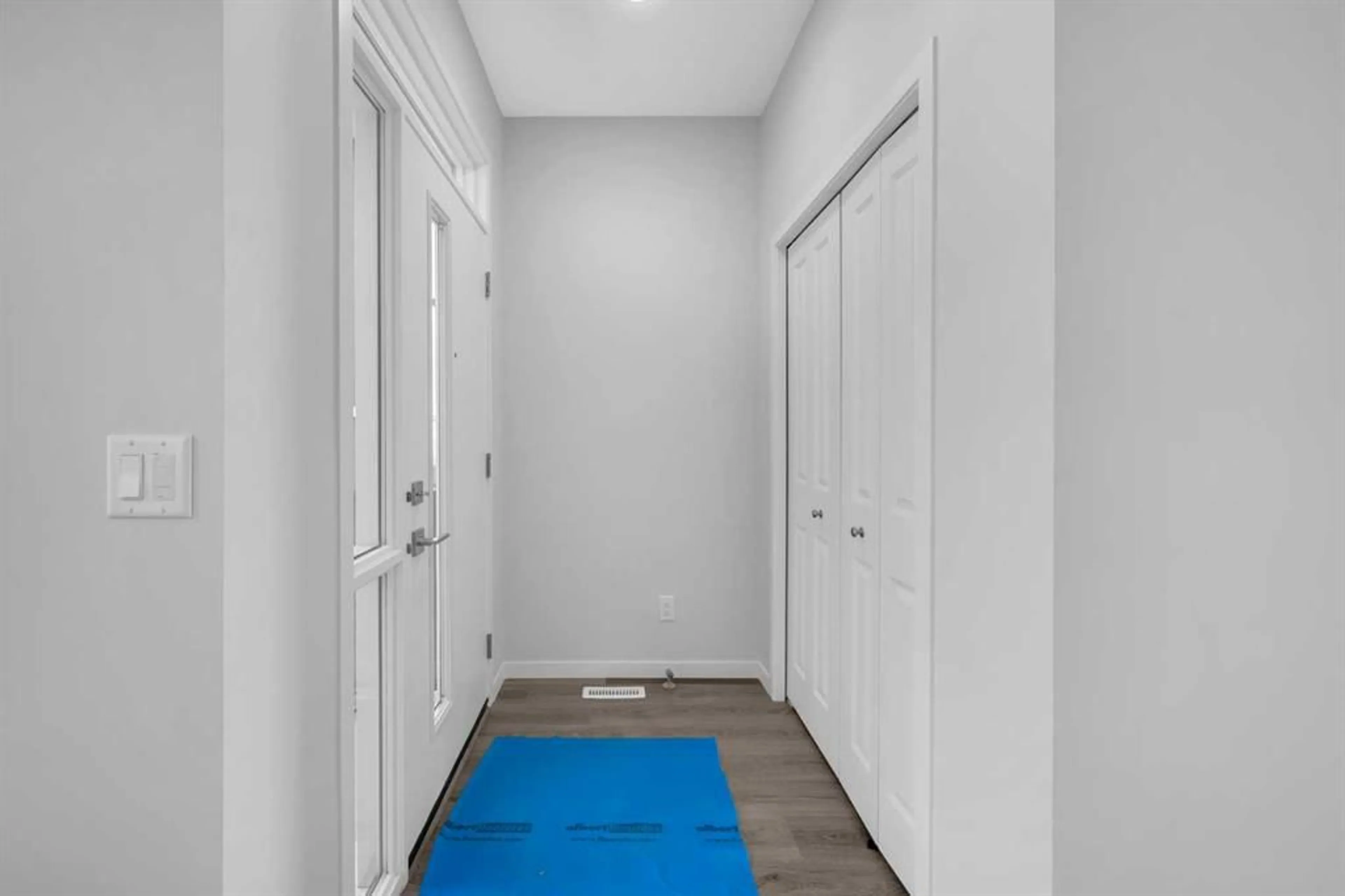593 Dawson Dr, Chestermere, Alberta T1X 2X2
Contact us about this property
Highlights
Estimated ValueThis is the price Wahi expects this property to sell for.
The calculation is powered by our Instant Home Value Estimate, which uses current market and property price trends to estimate your home’s value with a 90% accuracy rate.$534,000*
Price/Sqft$396/sqft
Days On Market3 days
Est. Mortgage$2,405/mth
Maintenance fees$210/mth
Tax Amount (2024)-
Description
Welcome to this charming semi-detached home, a perfect blend of comfort and style. As you step inside, you'll be greeted by a spacious main floor featuring a large living area, ideal for relaxing or entertaining guests. The electric fireplace adds a cozy ambiance to the room. The kitchen is a chef's delight, equipped with modern stainless steel appliances that make cooking a pleasure. Adjacent to the kitchen is a separate dining area, perfect for family meals. A convenient 2-piece bathroom completes the main floor. Heading upstairs, you'll find 3 well-appointed bedrooms, offering ample space for family or guests. The primary bedroom features an ensuite bathroom, providing a private retreat. An additional full bathroom serves the other two bedrooms. For added convenience, a laundry area is located on this floor, making chores a breeze. The basement is a versatile space with a separate side entrance and impressive 9-foot ceilings, offering potential for future developments. This home combines functionality with modern elegance, making it a perfect choice for anyone seeking a comfortable and stylish living environment.
Property Details
Interior
Features
Main Floor
2pc Bathroom
7`11" x 2`11"Dining Room
10`3" x 11`8"Kitchen
15`0" x 13`6"Living Room
13`0" x 14`5"Exterior
Parking
Garage spaces -
Garage type -
Total parking spaces 4
Property History
 42
42


