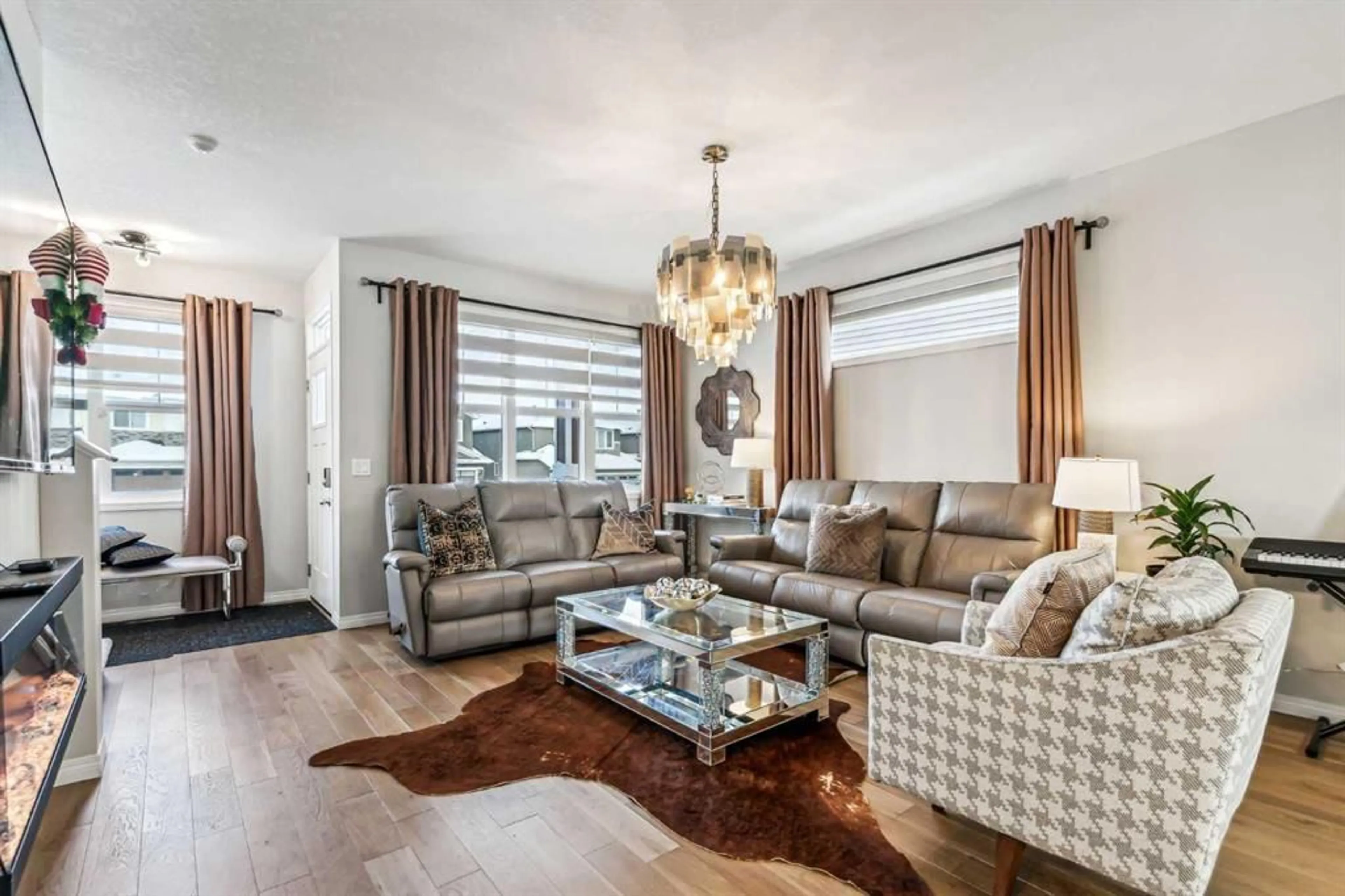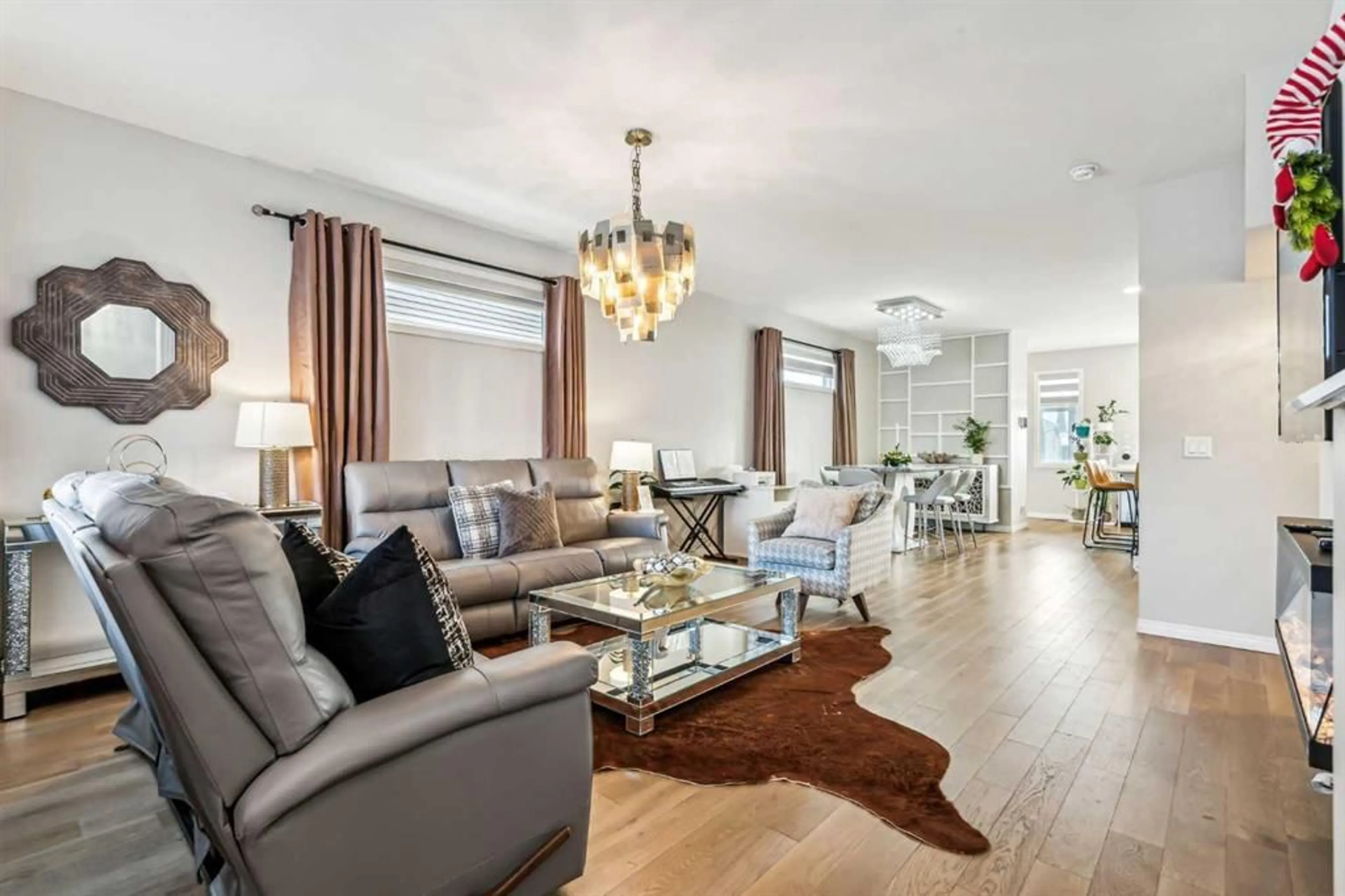52 Chelsea Cape, Chestermere, Alberta T1X 2H4
Contact us about this property
Highlights
Estimated ValueThis is the price Wahi expects this property to sell for.
The calculation is powered by our Instant Home Value Estimate, which uses current market and property price trends to estimate your home’s value with a 90% accuracy rate.Not available
Price/Sqft$398/sqft
Est. Mortgage$3,006/mo
Tax Amount (2024)$2,943/yr
Days On Market54 days
Description
WELCOME TO CHELSEA IN CHESTERMERE! An amazing TURNKEY HOME with five bedrooms , fully developed basement and lots of upgrades. As you enter, you will be greeted with an open concept floor plan. The main floor highlights a spacious living and dining rooms with elegant chandeliers. The adjacent area flows onto a modern chef’s kitchen with ample cabinetry and an island with quartz countertops and a full stainless appliance package. Head out from the kitchen onto a gorgeous sunroom for the family to relax and enjoy the sunshine and even on snowy days. The main floor also features 9-foot ceilings, luxury vinyl plank flooring, a convenient 2-piece bathroom, featured walls by living and dining areas coupled with remote controlled electric blinds and a fireplace at living room area. At the upper floor, a stunning primary suite showcases a featured wall, a walk-in closet, 4-piece ensuite with quartz countertops and dual vanities. There are two additional bedrooms, a full bathroom, a bonus room perfect for a movie night or a playroom and a laundry area for added convenience. The fully developed walk-out basement features a luxury vinyl plank flooring, two additional bedrooms, full bathroom, a recreational room with featured wall and a remote-controlled electric fireplace. Additional feature is the LED customizable exterior lighting. It's ready for you to move in and enjoy. BACK TO MARKET DUE TO BUYER'S UNABLE TO SECURE FINANCING.
Property Details
Interior
Features
Basement Floor
Bedroom
12`2" x 8`6"4pc Bathroom
8`6" x 4`11"Game Room
16`11" x 8`9"Furnace/Utility Room
9`6" x 7`10"Exterior
Features
Parking
Garage spaces 2
Garage type -
Other parking spaces 0
Total parking spaces 2
Property History
 42
42




