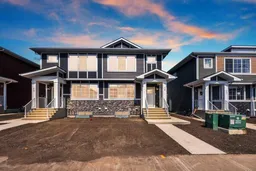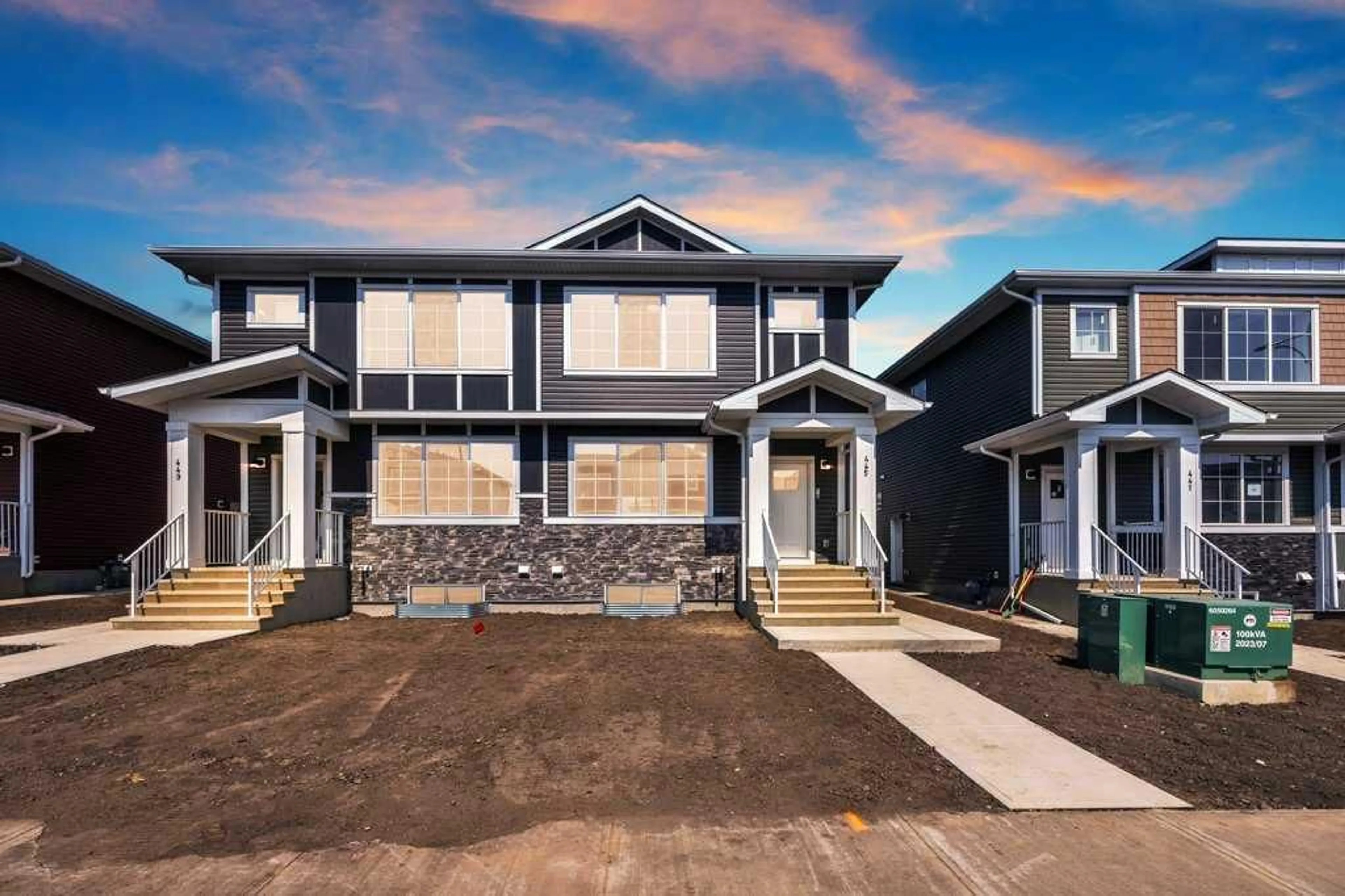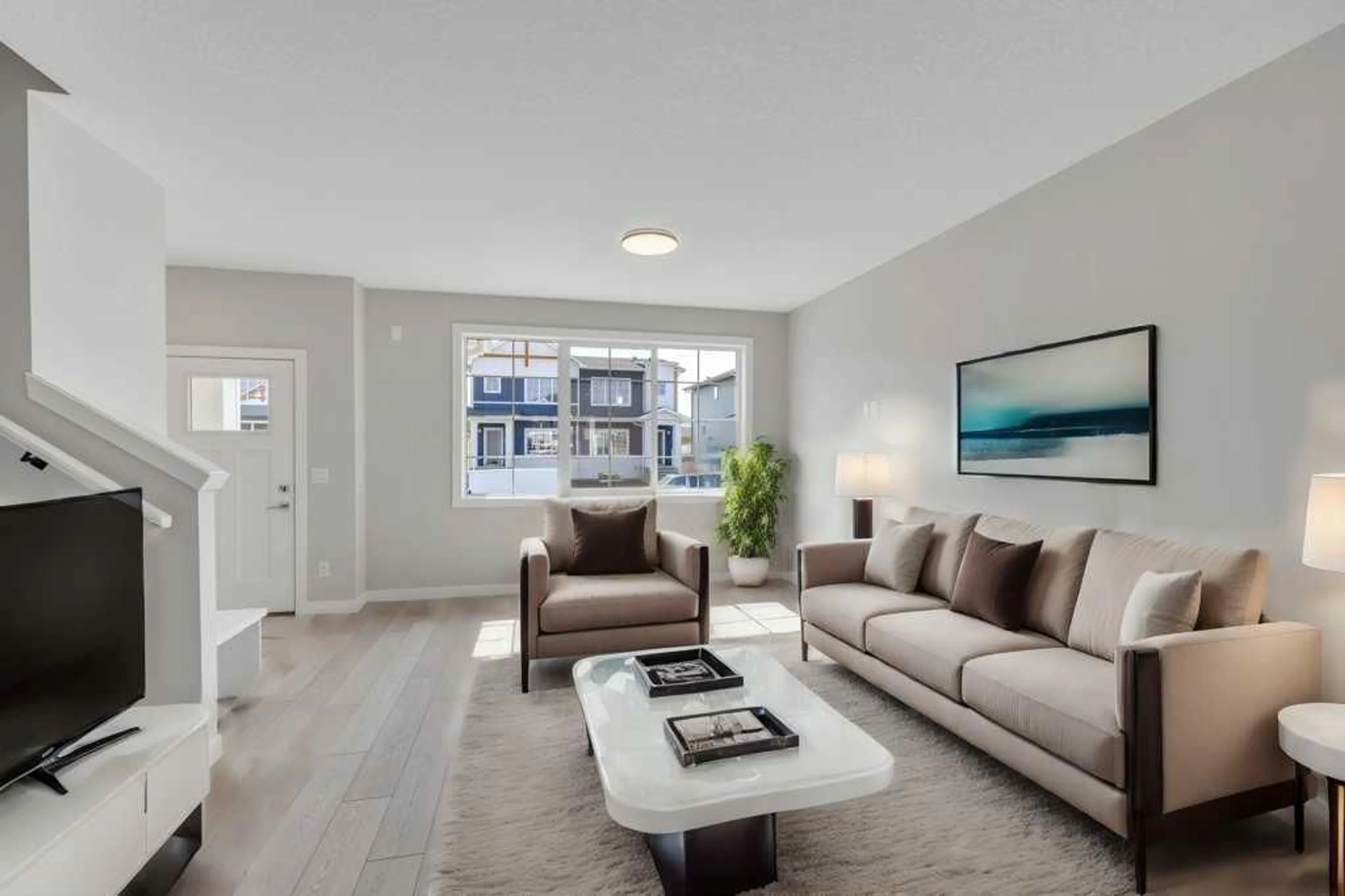445 Chelsea Key, Chestermere, Alberta T1X 2V3
Contact us about this property
Highlights
Estimated ValueThis is the price Wahi expects this property to sell for.
The calculation is powered by our Instant Home Value Estimate, which uses current market and property price trends to estimate your home’s value with a 90% accuracy rate.$591,000*
Price/Sqft$393/sqft
Est. Mortgage$2,512/mth
Maintenance fees$210/mth
Tax Amount (2024)-
Days On Market12 days
Description
Welcome to this brand new, beautiful semi-detached house in most of the most demanding communities of CHELSEA, where this house features a side entrance to the basement with 9ft ceiling, DOUBLE GARAGE DETACHED at the back, primary bedroom with "Tray Ceiling" makes this property a complete package of functionality and elegance. At the entrance, you're welcomed with an open layout, a large living area with huge windows, a separate dining area and a good size kitchen with stainless steel appliances including a chimney hood fan and a built-in microwave. Venturing upstairs, this house has 3 bedrooms, 2.5 bathrooms and a laundry room. Primary bedroom has its own 4pc ensuite and a walkin closet. The other two bedrooms share another 4pc bathroom. Basement comes with a side entrance with 2 large windows that can be perfect for your future needs. The backyard comes with a huge backyard, gas line for the barbeque and a DOUBLE GARAGE for your convenience. Book your private showing today!
Property Details
Interior
Features
Main Floor
2pc Bathroom
5`9" x 4`10"Dining Room
14`5" x 10`8"Kitchen
12`7" x 11`11"Living Room
14`8" x 12`5"Exterior
Parking
Garage spaces 2
Garage type -
Other parking spaces 2
Total parking spaces 4
Property History
 44
44

