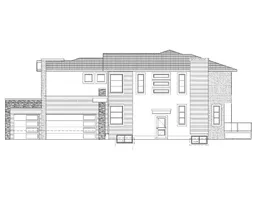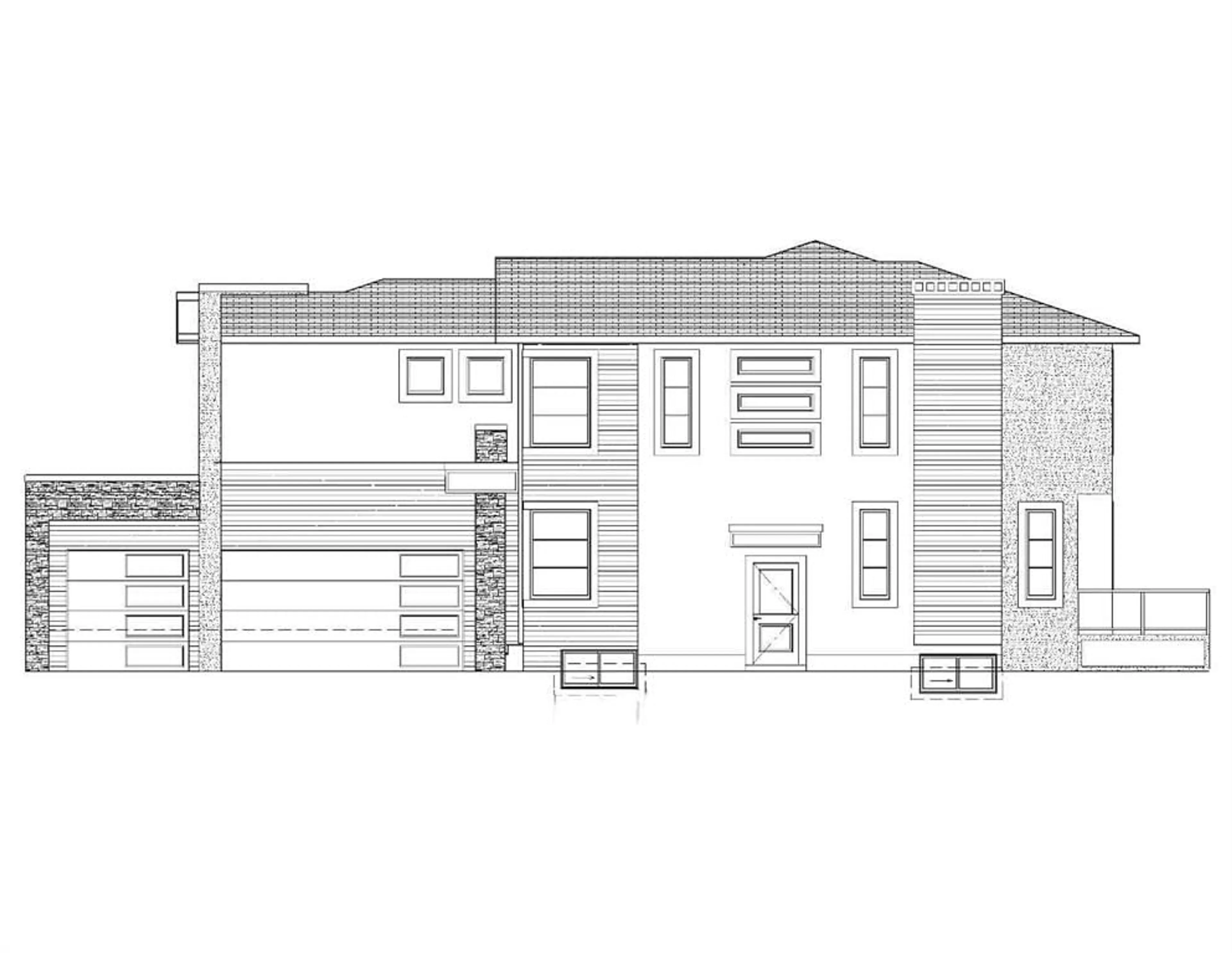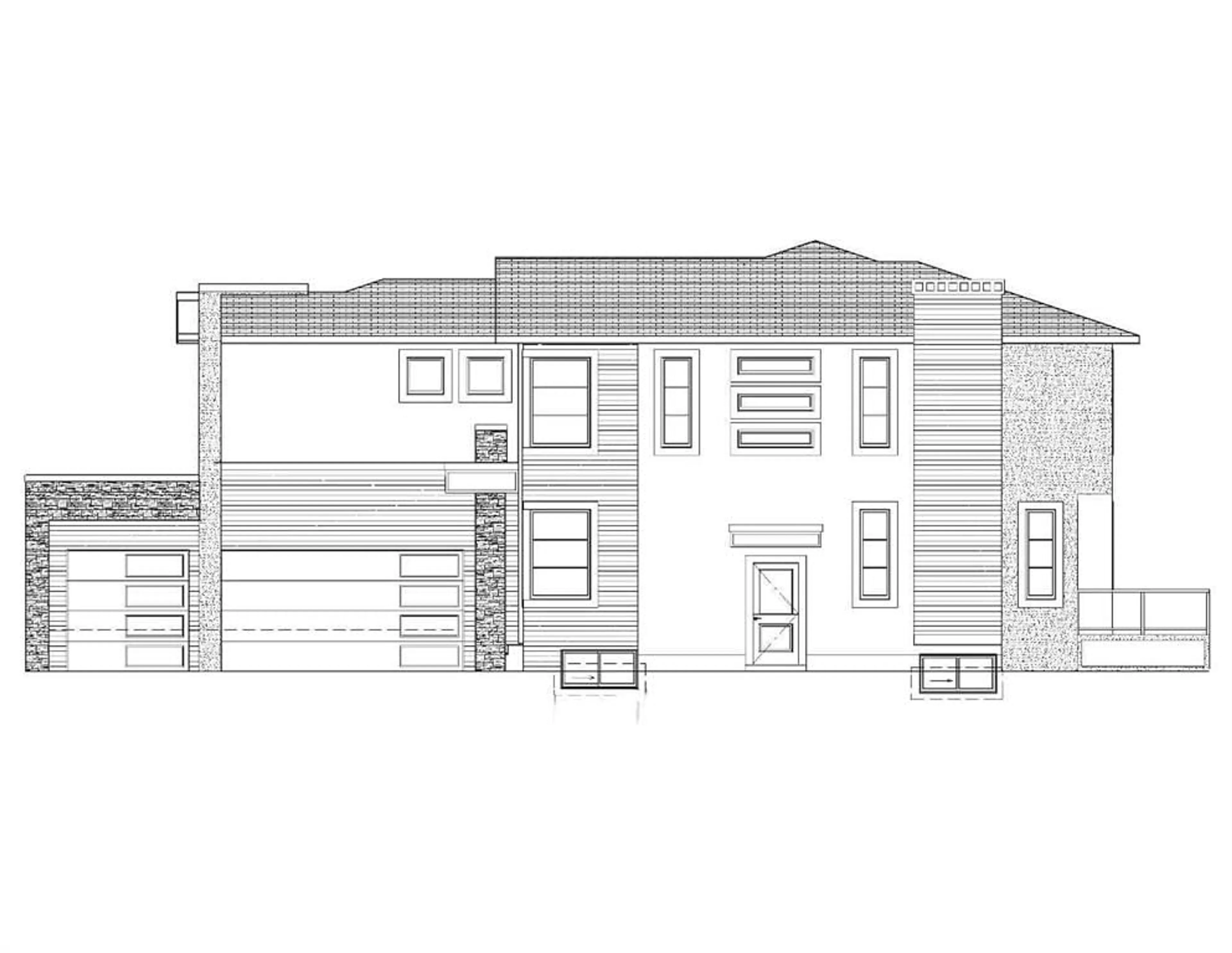404 Watercrest Pl, Chestermere, Alberta T1X2Y7
Contact us about this property
Highlights
Estimated ValueThis is the price Wahi expects this property to sell for.
The calculation is powered by our Instant Home Value Estimate, which uses current market and property price trends to estimate your home’s value with a 90% accuracy rate.Not available
Price/Sqft$332/sqft
Est. Mortgage$4,715/mo
Tax Amount (2024)-
Days On Market7 days
Description
Nestled in the serene community of Waterford Estates, Chestermere, this stunning 5-bedroom, 4-bathroom, 2-storey home by Aspen Living offers luxury living with modern amenities. With soaring 9ft. ceilings on all levels, a triple side car garage, and a corner lot location, this home blends style and functionality seamlessly. The main floor features hardwood floors, clear glass railings leading to the second floor, a spacious family area with a natural gas fireplace, and a chef's dream spice kitchen with a gas stove, hood fan, and sink. A main-floor bedroom with a full bathroom adds versatility. Upstairs, find a luxurious Master bedroom with a custom shower and a 2nd Master bedroom. Two additional bedrooms with built-in walk-in closets, a full bathroom, laundry with a sink, and a bonus room complete this level. Highlights include quartz countertops, Stainless Steel Appliances, full-height cabinets, a nook, a side basement entry, and a dura deck with a glass railing for outdoor relaxation. Photos are representative.
Property Details
Interior
Features
Main Floor
3pc Bathroom
0`0" x 0`0"Kitchen
14`6" x 12`5"Dining Room
17`9" x 10`0"Living Room
11`7" x 12`0"Exterior
Features
Parking
Garage spaces 3
Garage type -
Other parking spaces 3
Total parking spaces 6
Property History
 2
2

