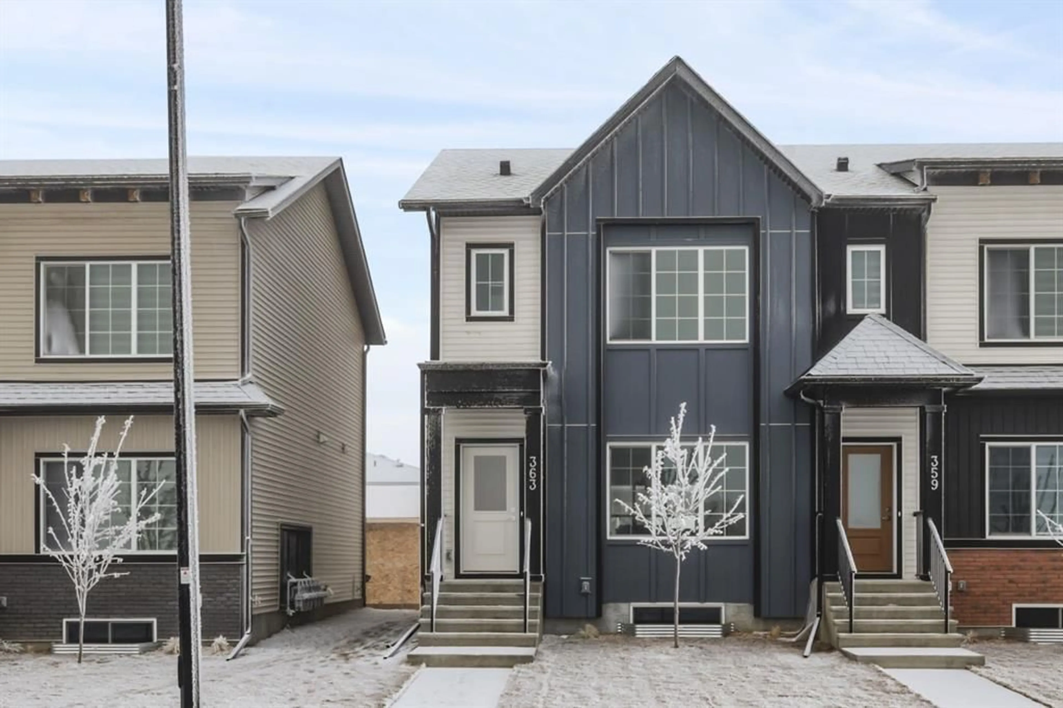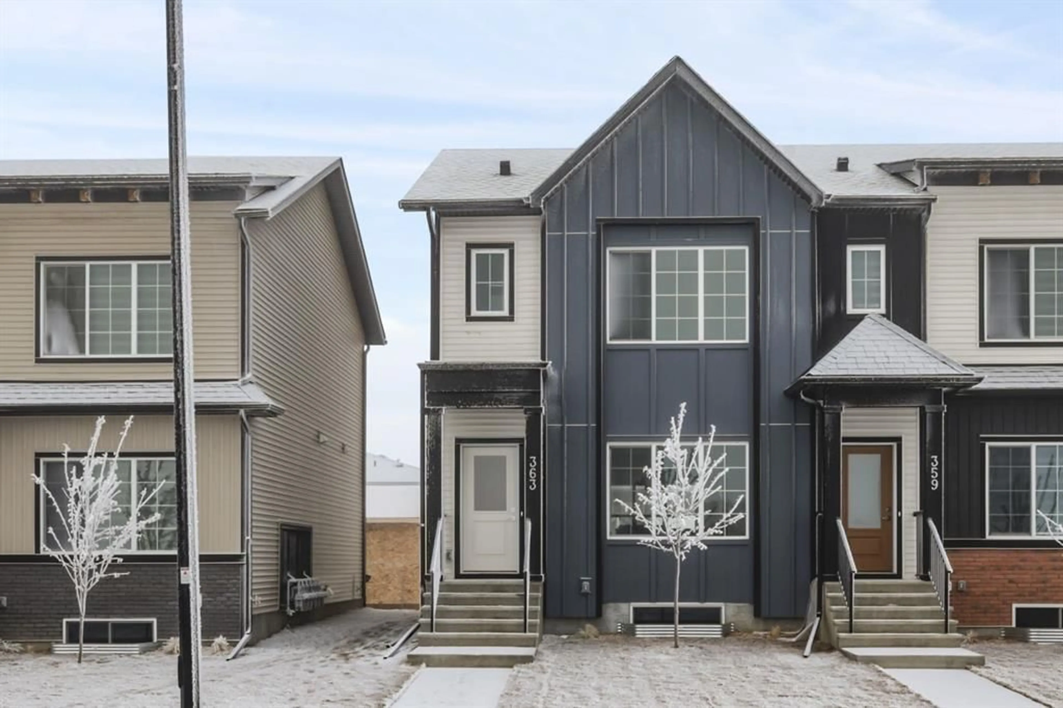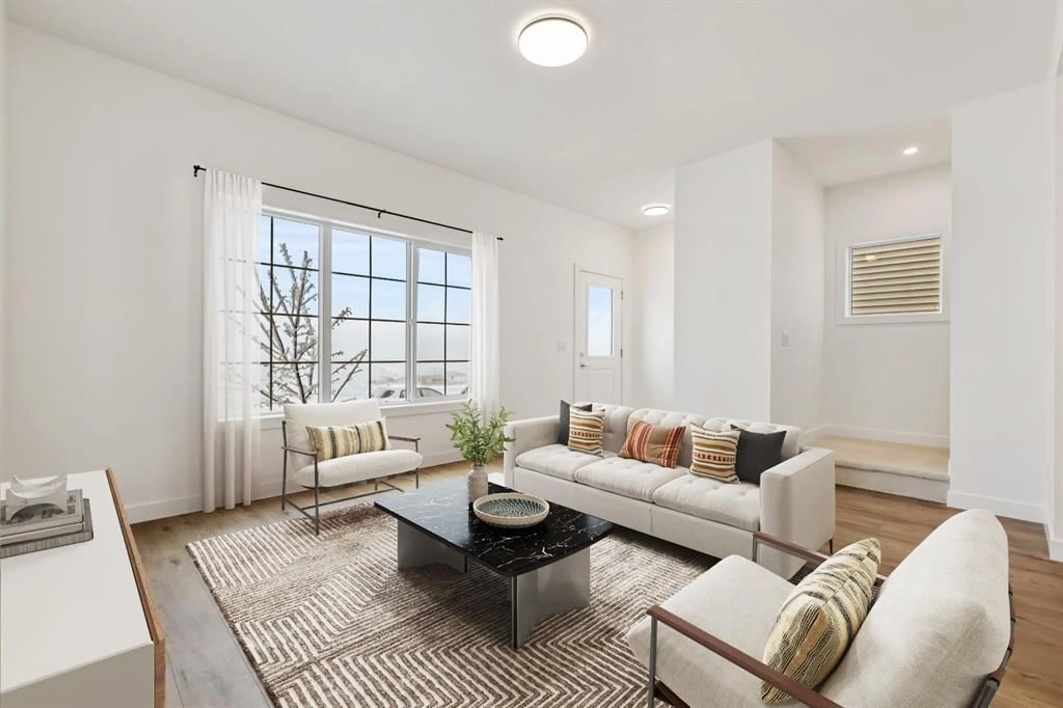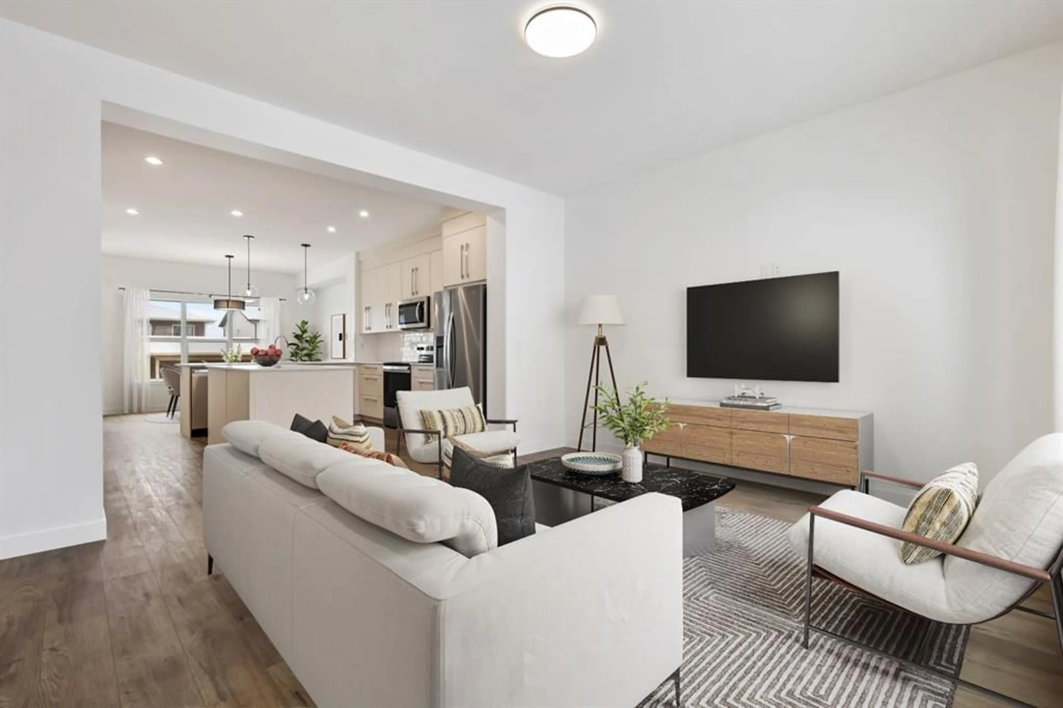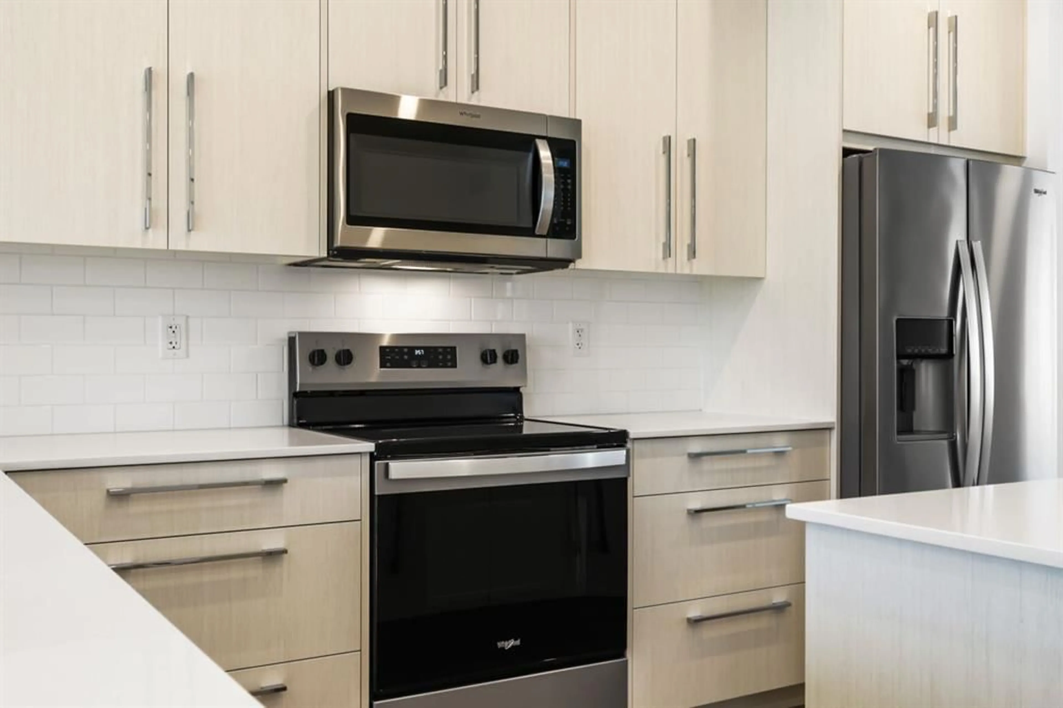363 Chelsea Parade, Chestermere, Alberta T1X 2V5
Contact us about this property
Highlights
Estimated ValueThis is the price Wahi expects this property to sell for.
The calculation is powered by our Instant Home Value Estimate, which uses current market and property price trends to estimate your home’s value with a 90% accuracy rate.Not available
Price/Sqft$399/sqft
Est. Mortgage$2,662/mo
Tax Amount (2024)$689/yr
Days On Market7 days
Description
Welcome to this stunning, brand-new end-unit townhouse in Chestermere, offering the perfect combination of modern design, comfort, and convenience. As a freehold property, there are NO CONDO FEES, giving you full control and flexibility over your home and land. This spacious home offers over 2,300sq.ft of total living space. It features total of 5 bedrooms and 3.5 bathrooms. The open-concept main floor boasts a sleek kitchen with stainless steel appliances, a large island, quartz countertops, large pantry, flowing seamlessly into a bright living and dining area with access to a private backyard. Upper level offers a bonus room, laundry room, 2 bedrooms, 4-pc bathroom along with a primary suite with a walk-in closet and a 3pc-ensuite, making it ideal for families or professionals. Basement is fully finished, featuring 2 more bedrooms and another 4-pc bathroom. Additional highlights include a double detached garage, contemporary finishes throughout, and a prime location close to schools, parks, shopping, and major roadways. Brand NEW, move-in ready and hassle free!! Don’t miss this exceptional opportunity to own this beautiful, low-maintenance townhouse in the heart of Chestermere – schedule your private tour today!
Property Details
Interior
Features
Main Floor
Living Room
13`9" x 12`7"Kitchen
15`2" x 9`3"Dining Room
9`6" x 9`3"2pc Bathroom
5`9" x 4`11"Exterior
Features
Parking
Garage spaces 2
Garage type -
Other parking spaces 0
Total parking spaces 2
Property History
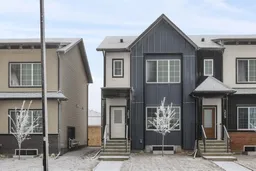 29
29
