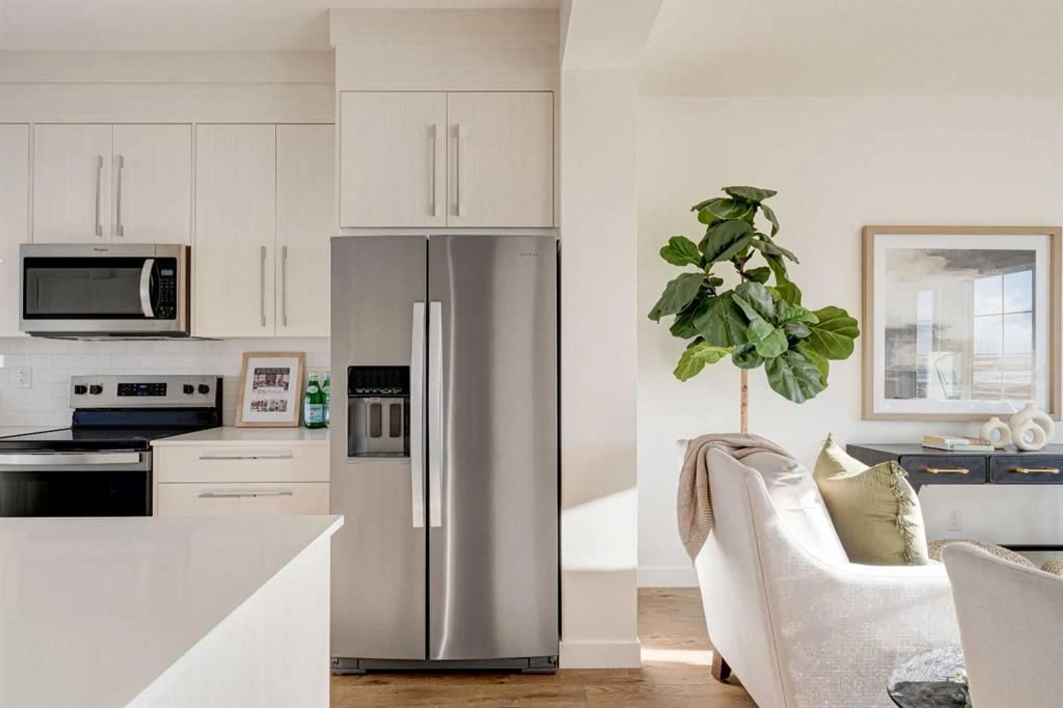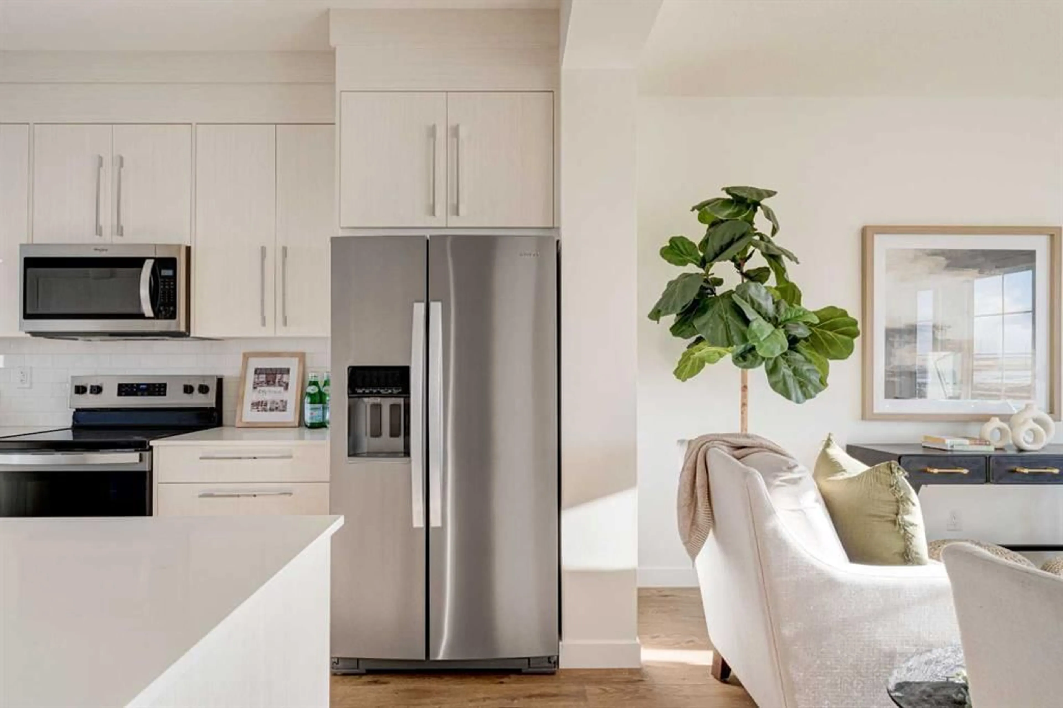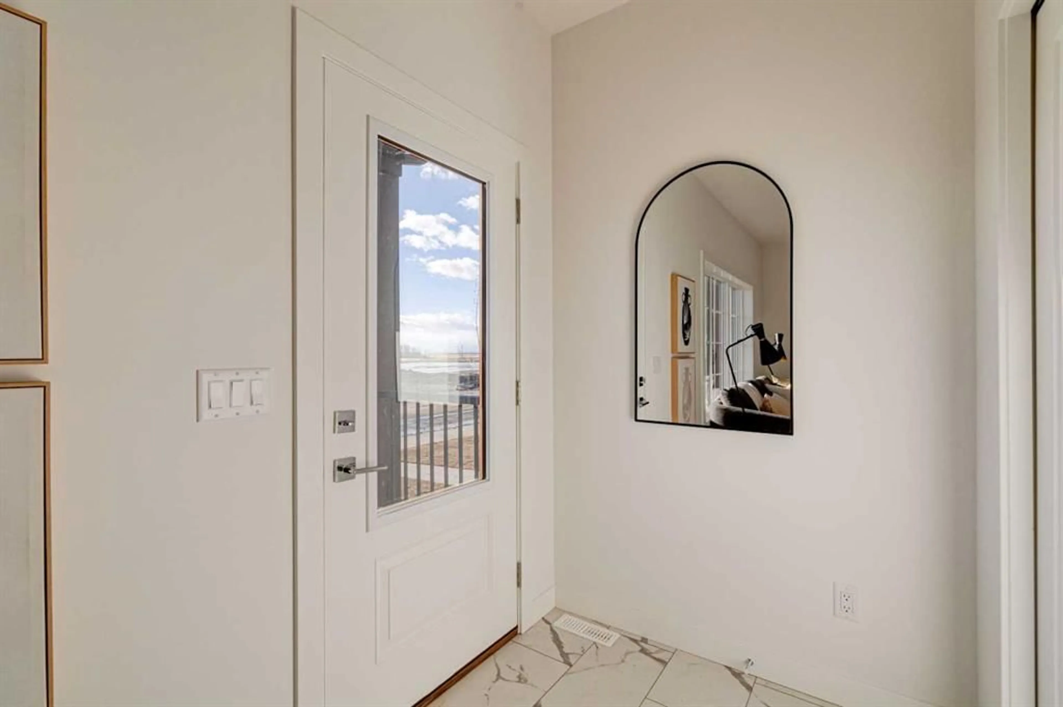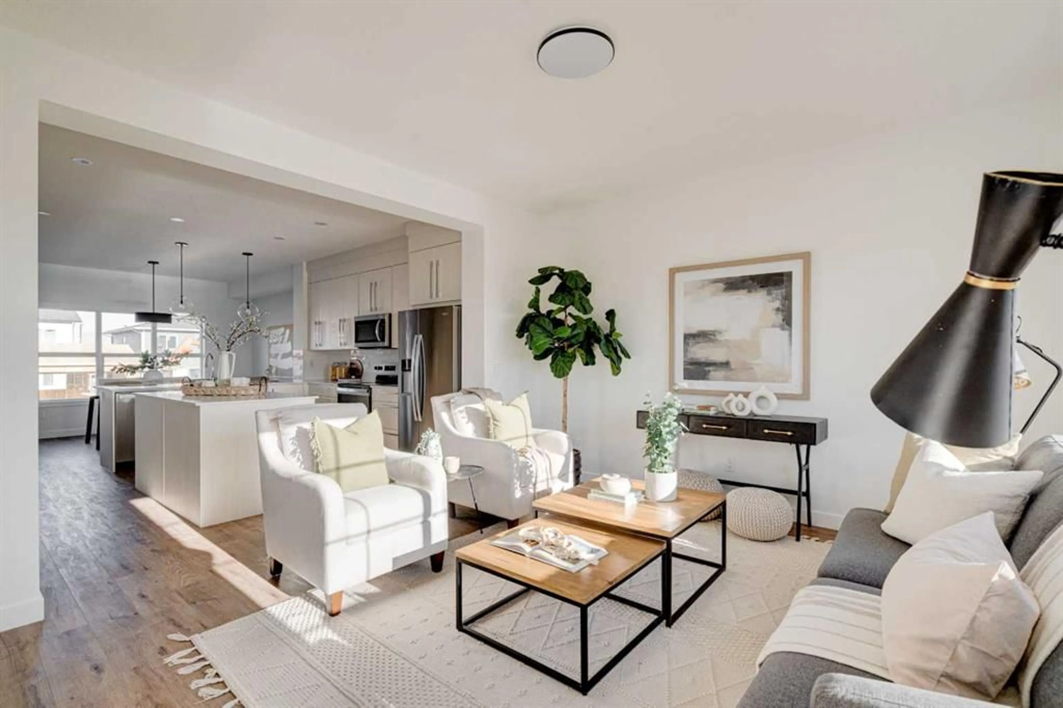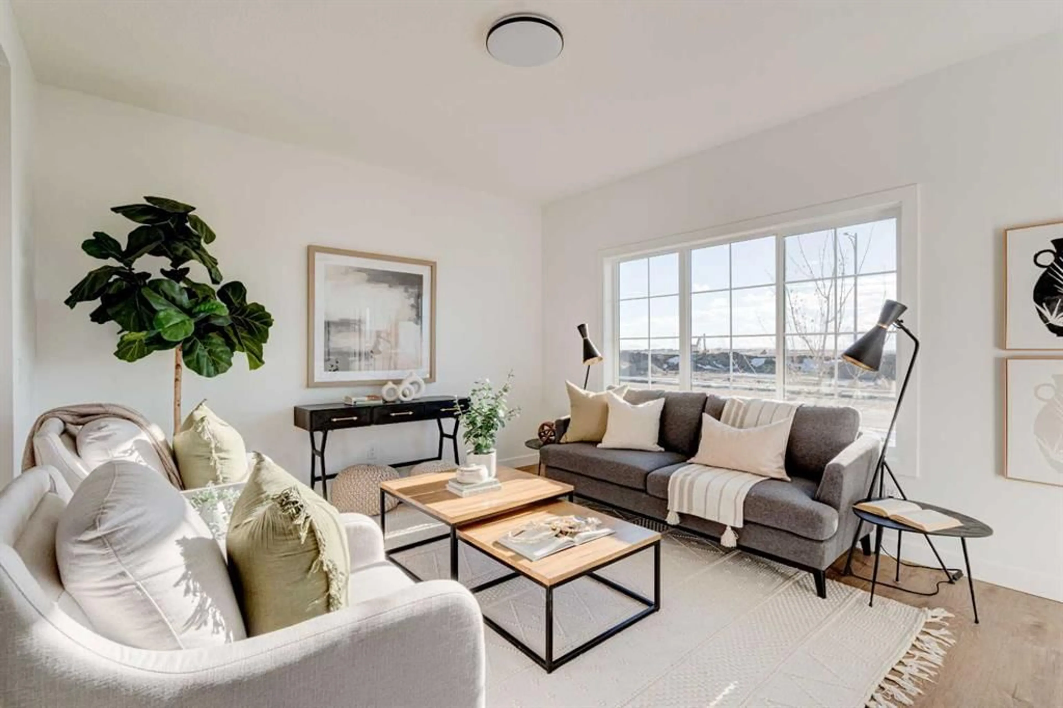351 Chelsea Parade, Chestermere, Alberta T1X 2V5
Contact us about this property
Highlights
Estimated ValueThis is the price Wahi expects this property to sell for.
The calculation is powered by our Instant Home Value Estimate, which uses current market and property price trends to estimate your home’s value with a 90% accuracy rate.Not available
Price/Sqft$353/sqft
Est. Mortgage$2,362/mo
Tax Amount (2024)-
Days On Market2 days
Description
Welcome to your brand new, stunning end-unit townhome, perfectly situated in one of Chestermere's most sought-after and newest communities, Chelsea. This exquisite residence offers the ultimate blend of modern living, luxury, and convenience. Notably, this is a freehold townhome, which means NO CONDO FEES, providing you with the freedom and flexibility to enjoy your home to the fullest. As you step inside, you'll immediately notice the spaciousness and elegance of this home. With three bedrooms and a bonus space located upstairs, you'll find ample room for your family or guests. The master suite is a true sanctuary, featuring a walk-in closet that's perfect for your wardrobe and an ensuite bathroom with double vanities, ensuring both comfort and style. The heart of this home resides on the main floor, where a beautiful kitchen awaits. Adorned with sleek quartz countertops and stainless steel appliances, this kitchen is a chef's dream come true. Whether you're preparing a gourmet meal or hosting friends and family, this space offers both functionality and aesthetics. Looking to unleash your creativity? The basement of this townhome is undeveloped, providing a blank canvas for your imagination. Create the ultimate entertainment space, a home gym, or even a cozy retreat – the choice is yours. Outside, you'll find a detached double garage (completion est. spring/summer 2025) ensuring that your vehicles are well-protected from the elements and providing additional storage space. The backyard is perfect for hosting outdoor gatherings with loved ones. With its prime location, freehold ownership, three spacious bedrooms, elegant finishes, and the opportunity to customize the basement, this home offers everything you need for modern, comfortable living. Don't miss out on the chance to make this exceptional property your own.
Property Details
Interior
Features
Main Floor
2pc Bathroom
5`10" x 4`10"Kitchen
14`4" x 12`8"Dining Room
13`0" x 9`8"Living Room
13`10" x 12`8"Exterior
Parking
Garage spaces 2
Garage type -
Other parking spaces 0
Total parking spaces 2
Property History
 41
41
