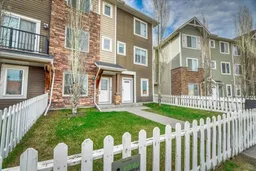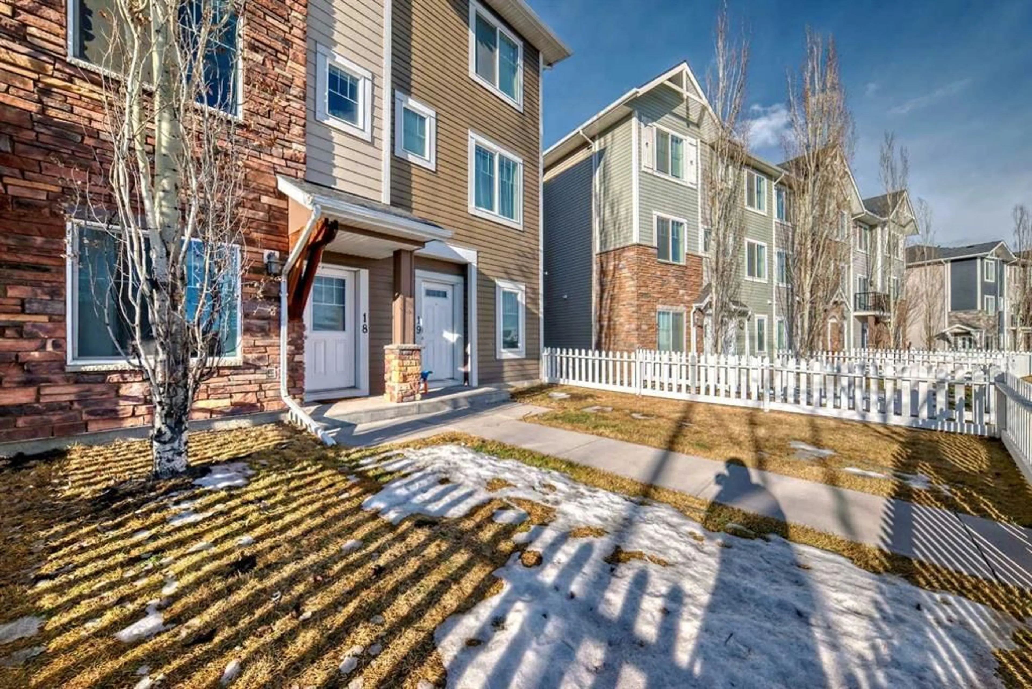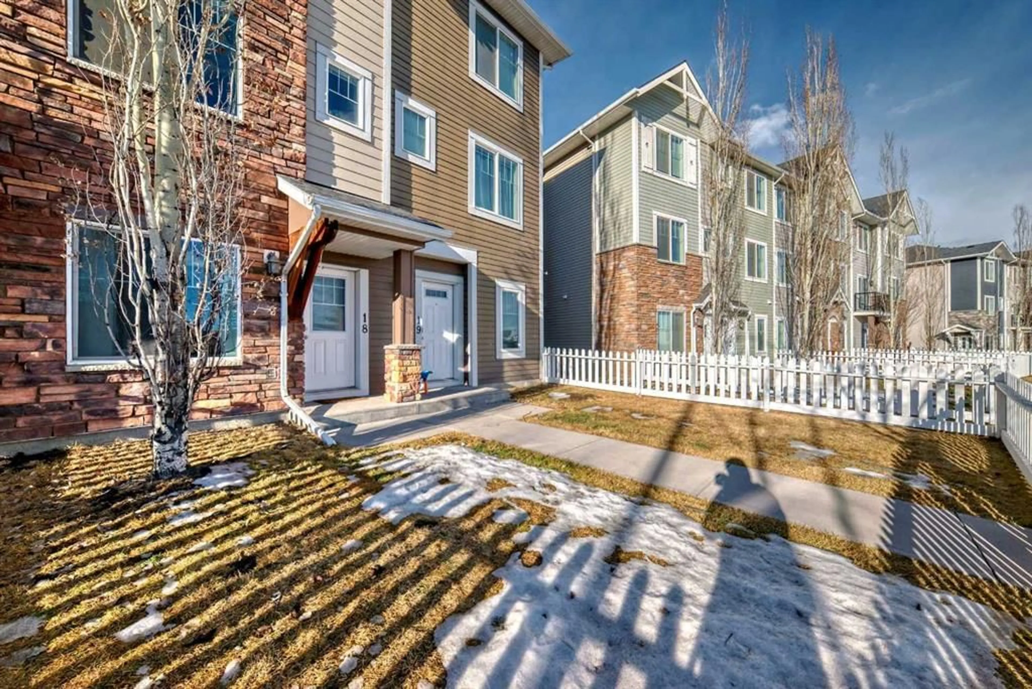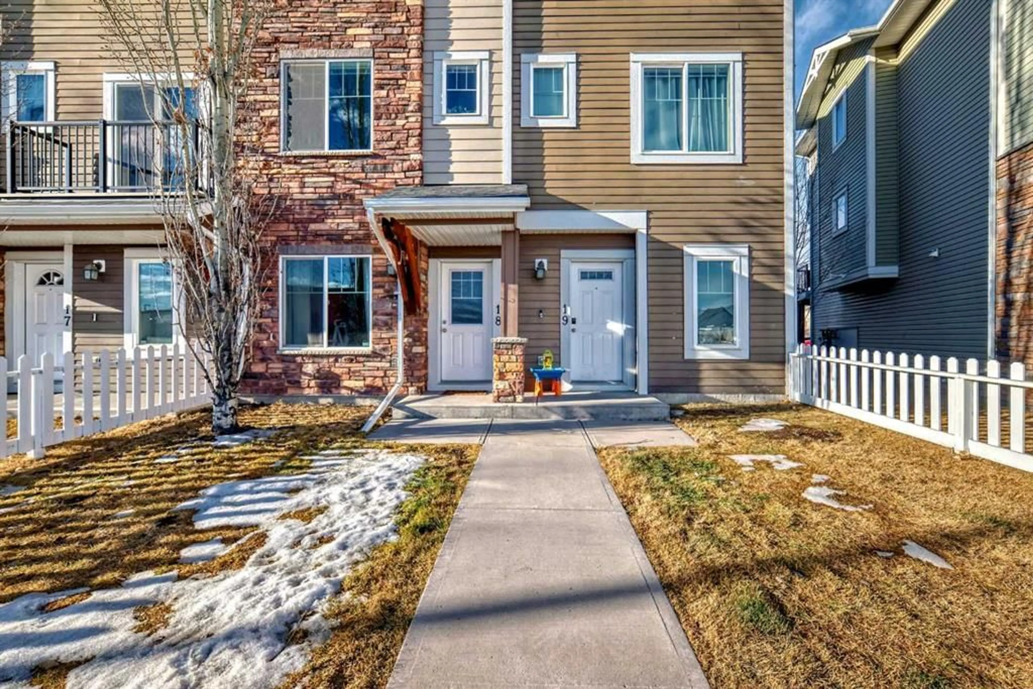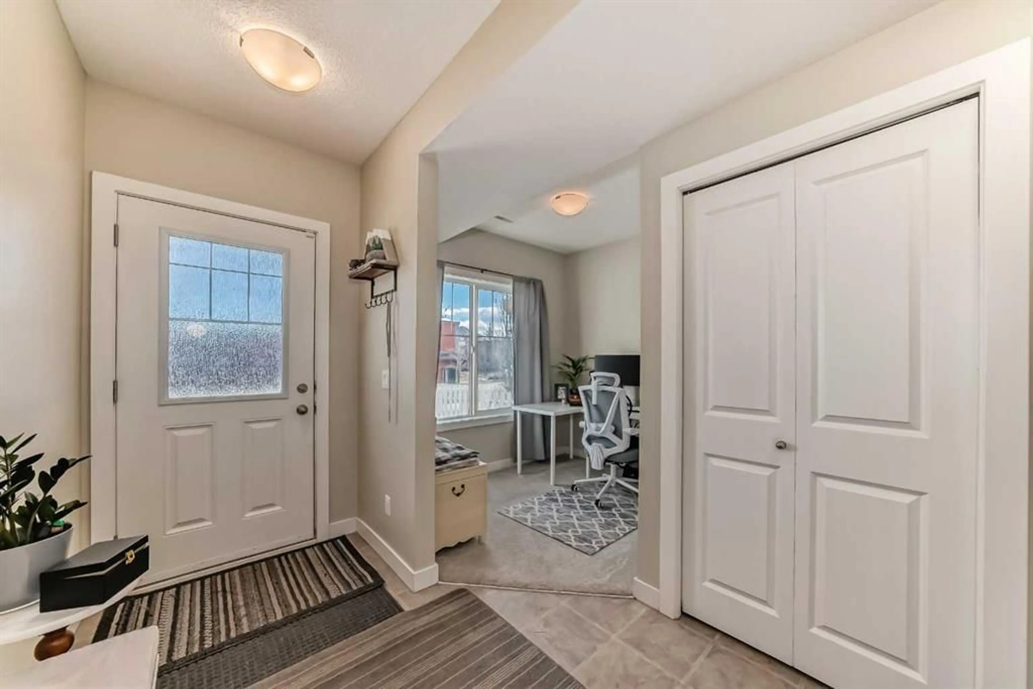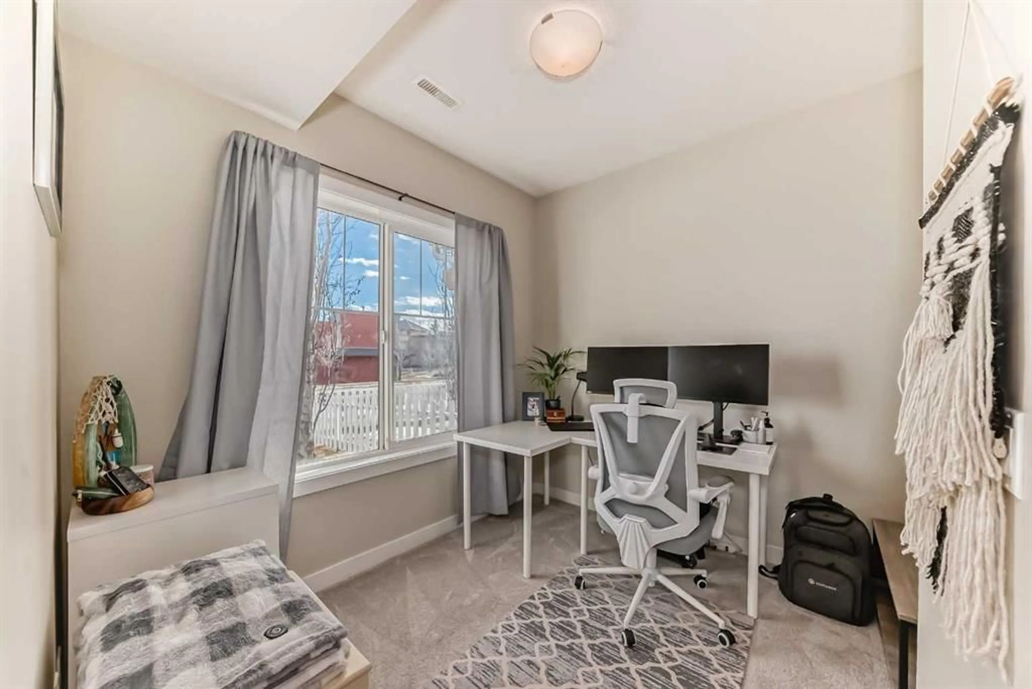300 Marina Dr #18, Chestermere, Alberta T1X 0P6
Contact us about this property
Highlights
Estimated ValueThis is the price Wahi expects this property to sell for.
The calculation is powered by our Instant Home Value Estimate, which uses current market and property price trends to estimate your home’s value with a 90% accuracy rate.Not available
Price/Sqft$303/sqft
Est. Mortgage$1,760/mo
Maintenance fees$256/mo
Tax Amount (2024)$1,571/yr
Days On Market8 days
Description
Charming two storey townhome is set in an idyllic location, complete with a lush front yard and a classic white picket fence. The main level features a bright and sunny flex room, perfect for a home office or hobby space, along with a convenient 2 pc powder room. This floor also provides access to the attached garage. On the second level, you'll find a spacious open-concept layout, flooded with natural light and enhanced by 9’ ceilings and rich, dark wide-plank wood flooring throughout. The contemporary kitchen boasts sleek European-style cabinetry with full-height cabinets, quartz countertops, and patio doors leading to the back deck—ideal for BBQs or enjoying your morning coffee. The third level hosts two generously sized bedrooms, including a primary suite with a 4 pc ensuite bath. The second bedroom is conveniently located next to the main bath, and the upstairs laundry adds to the home's practicality. Prime location in Chestermere, just a short walk from shopping, restaurants, bars, gyms, the library, and of course, the lake, beach, and the stunning parks and pathways of Westmere, including an off-leash dog park! Situated in a pet-friendly complex, well managed and maintained, this townhome offers both comfort and convenience in an unbeatable location!
Property Details
Interior
Features
Main Floor
Living Room
13`5" x 13`10"Dining Room
9`8" x 9`11"Kitchen
12`10" x 13`4"Exterior
Features
Parking
Garage spaces 1
Garage type -
Other parking spaces 0
Total parking spaces 1
Property History
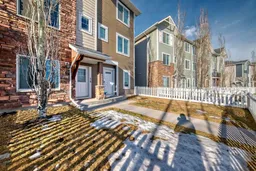 46
46