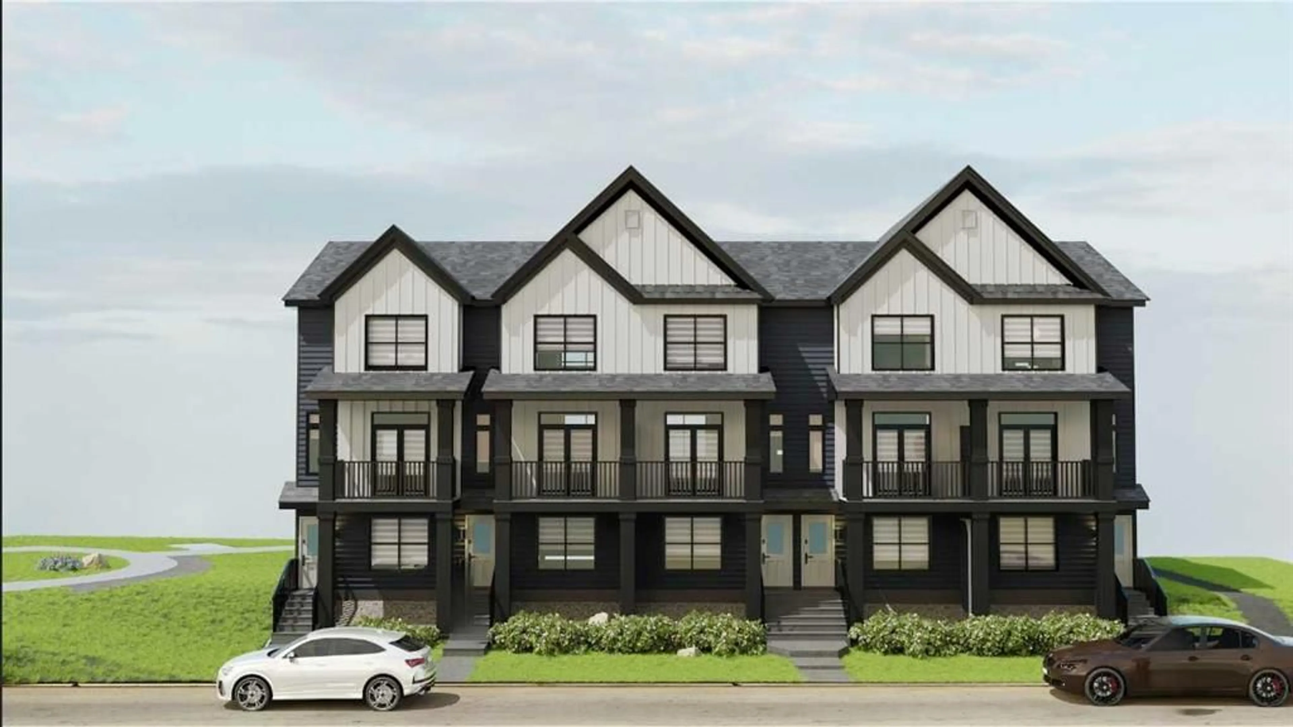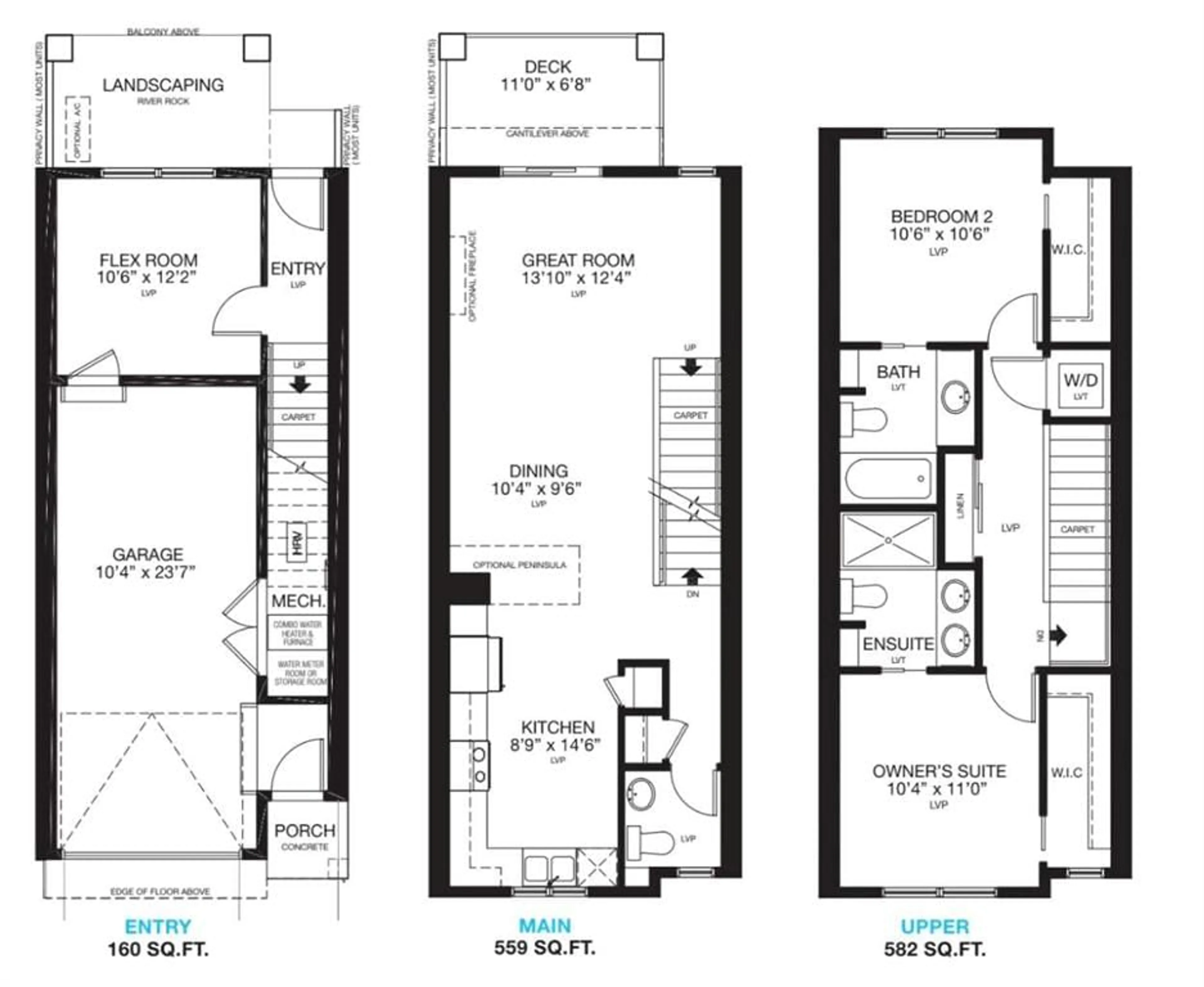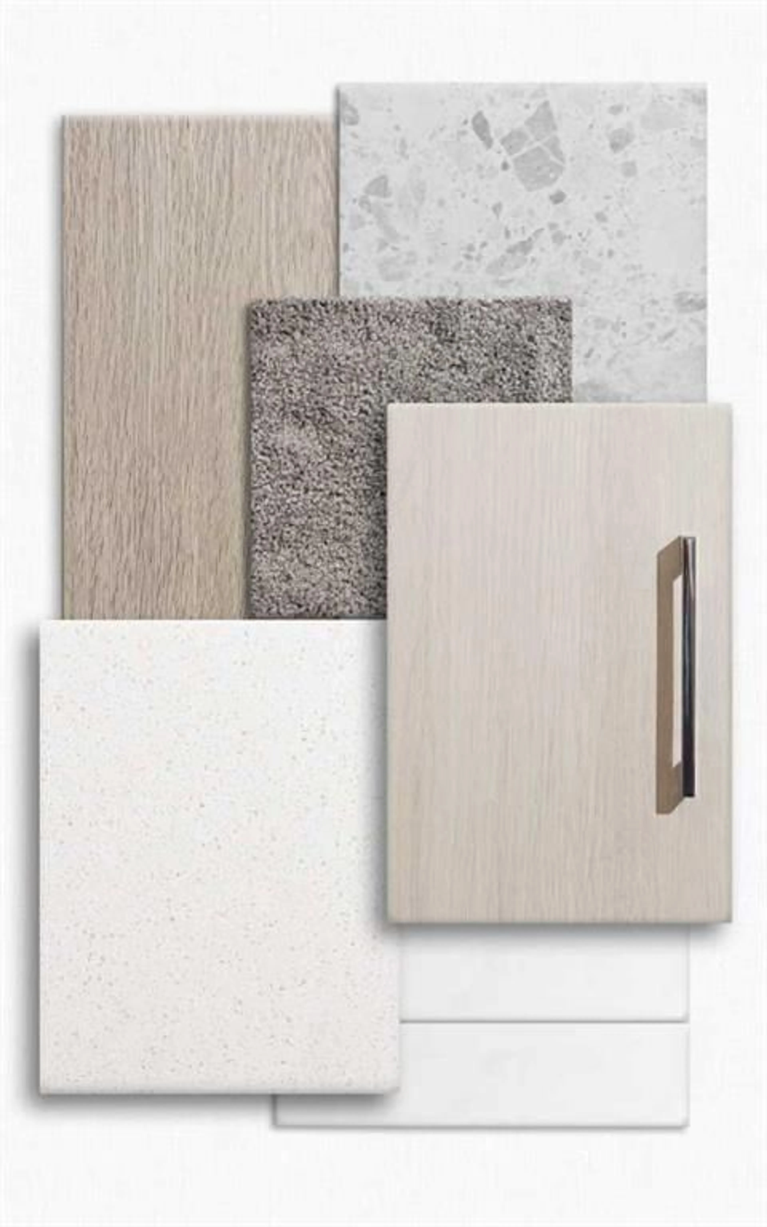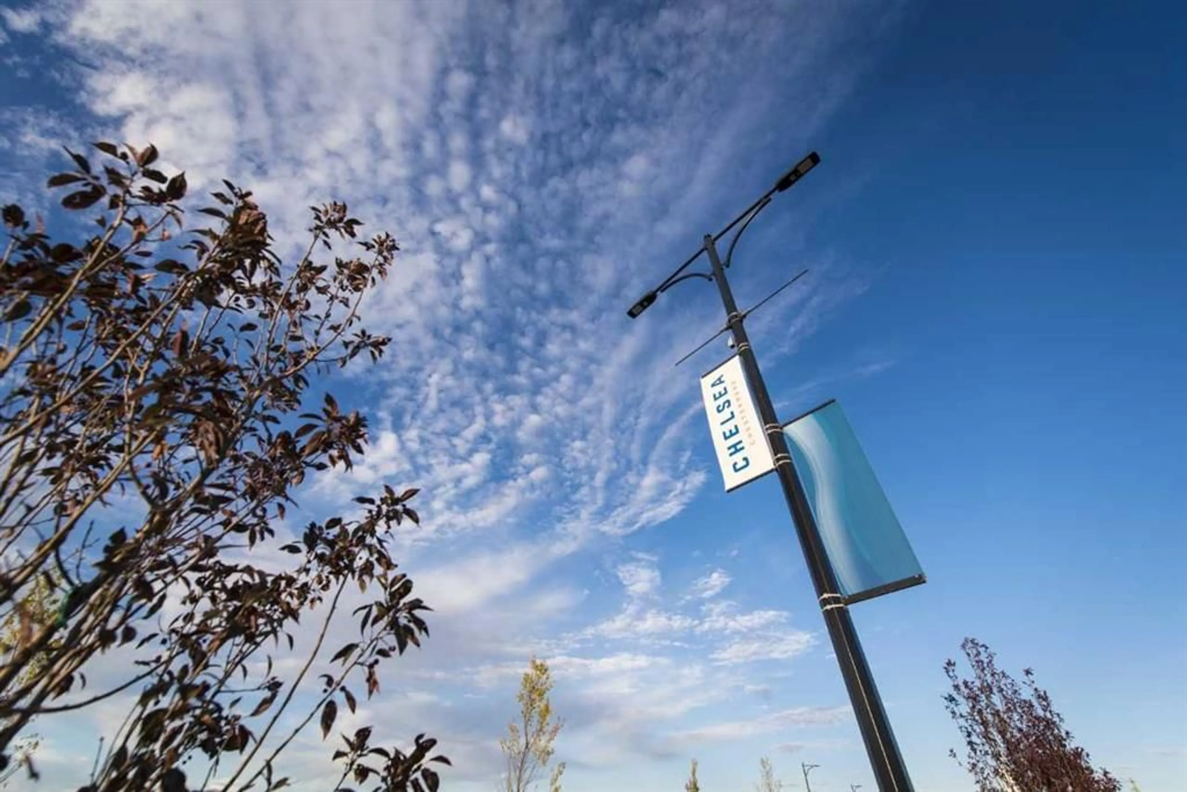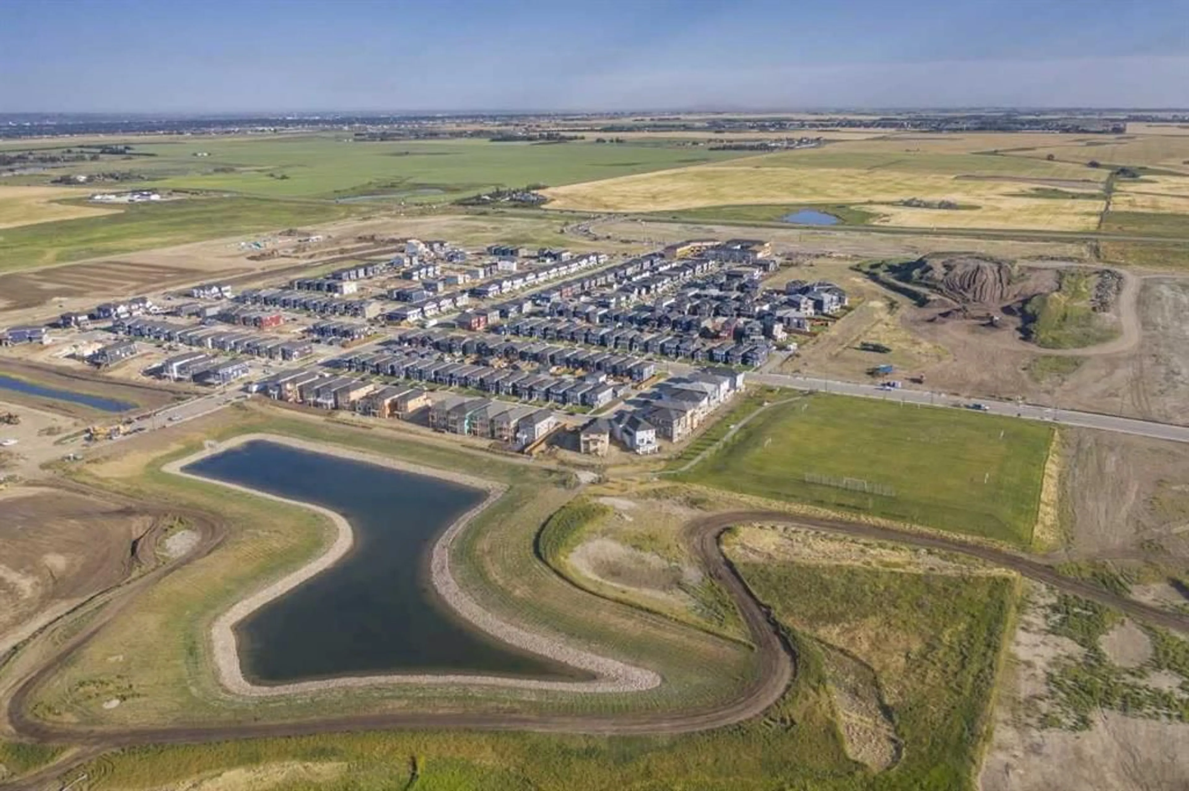285 Chelsea Crt #103, Chestermere, Alberta T1X 2W7
Contact us about this property
Highlights
Estimated ValueThis is the price Wahi expects this property to sell for.
The calculation is powered by our Instant Home Value Estimate, which uses current market and property price trends to estimate your home’s value with a 90% accuracy rate.Not available
Price/Sqft$348/sqft
Est. Mortgage$2,060/mo
Maintenance fees$253/mo
Tax Amount ()-
Days On Market121 days
Description
Thoughtfully designed residence features 2 bedrooms, 2.5 bathrooms, and over 1,301 square feet of well-planned living space. On the entry level, you'll find a versatile closed flex room and an oversized one-car attached garage. The main floor offers a private front deck with a gas line, perfect for enjoying views of the green spaces & walkways. Inside, the open-concept layout is highlighted by 9-foot ceilings, four flush-mounted LED lights in the great room, and a modern kitchen equipped with quartz countertops & semi-built-in stainless-steel appliances. Additional features include a rough-in for air conditioning & zebra blinds on all windows to ensure comfort throughout the year. Upstairs, the owner’s master bedroom includes a spacious walk-in closet and a private 4-piece ensuite. The secondary bedroom also offers a walk-in closet and its own bath. For convenience, stacked laundry is situated on the upper floor, & stylish LVP flooring enhances the hallways & bedrooms. Photos are representatives.
Property Details
Interior
Features
Second Floor
Great Room
12`4" x 13`10"Dining Room
9`6" x 10`4"Kitchen
14`6" x 8`9"Exterior
Features
Parking
Garage spaces 1
Garage type -
Other parking spaces 0
Total parking spaces 1
Property History
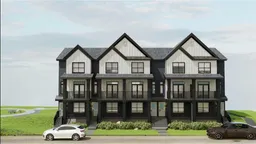 17
17
