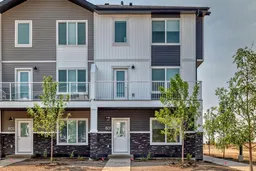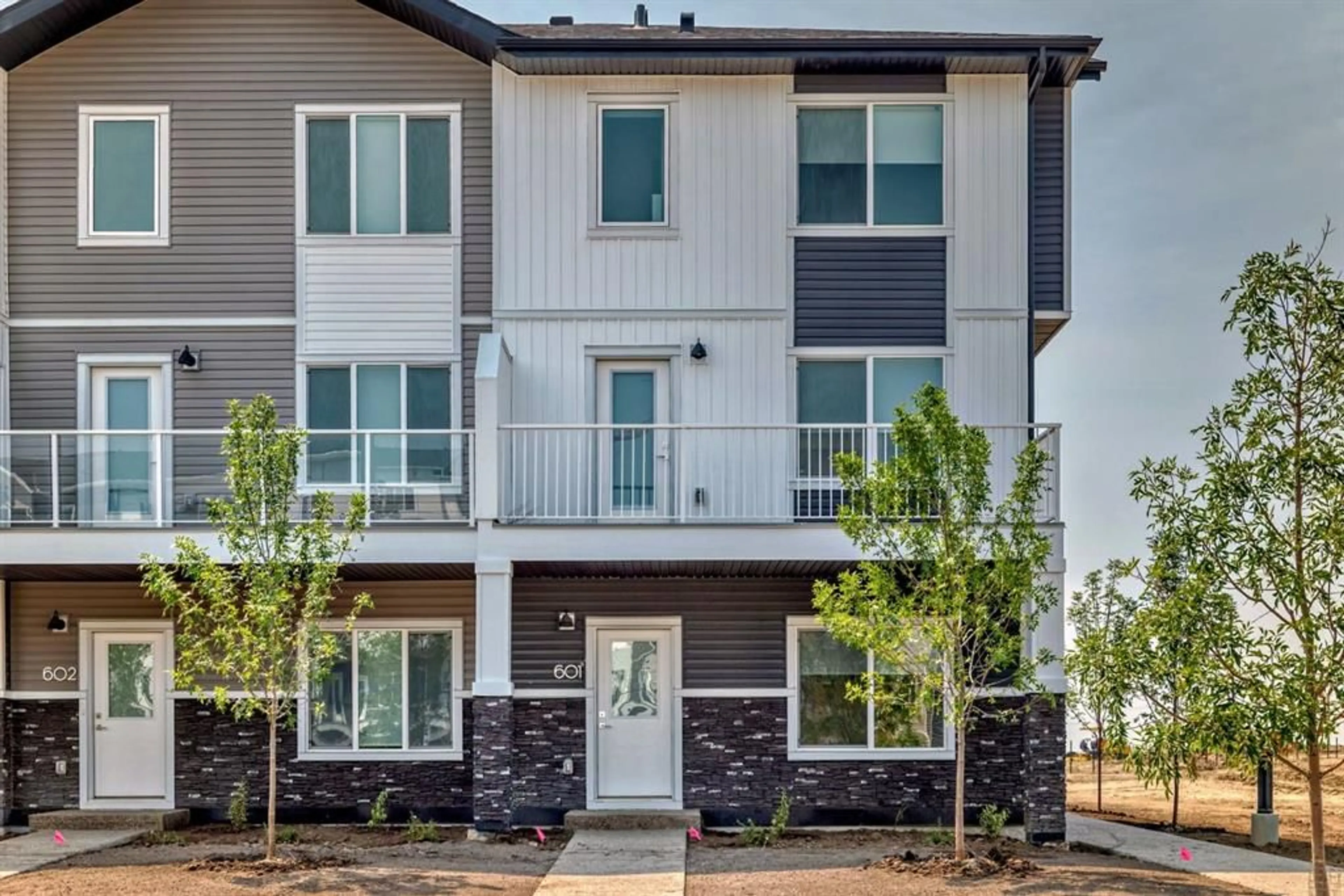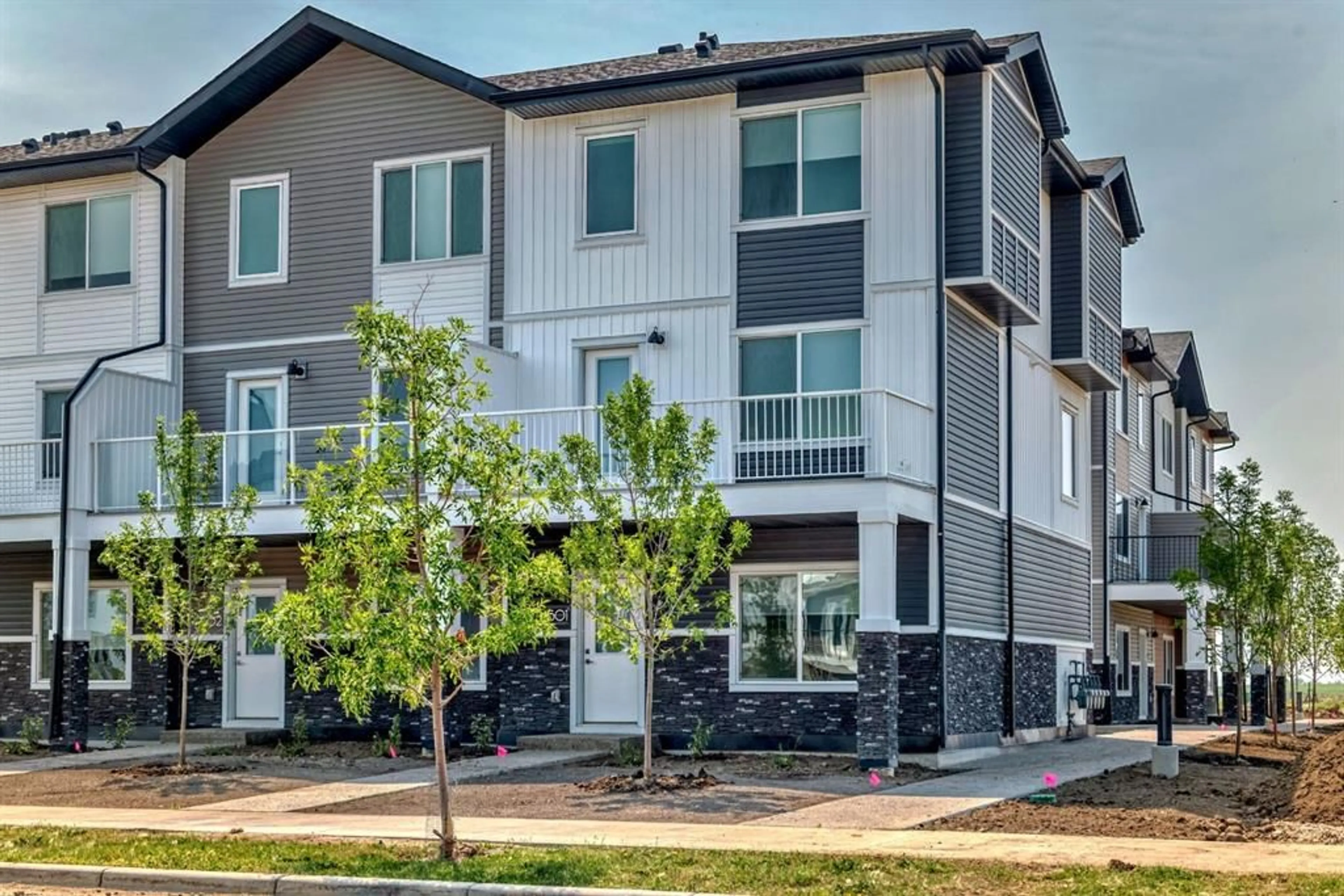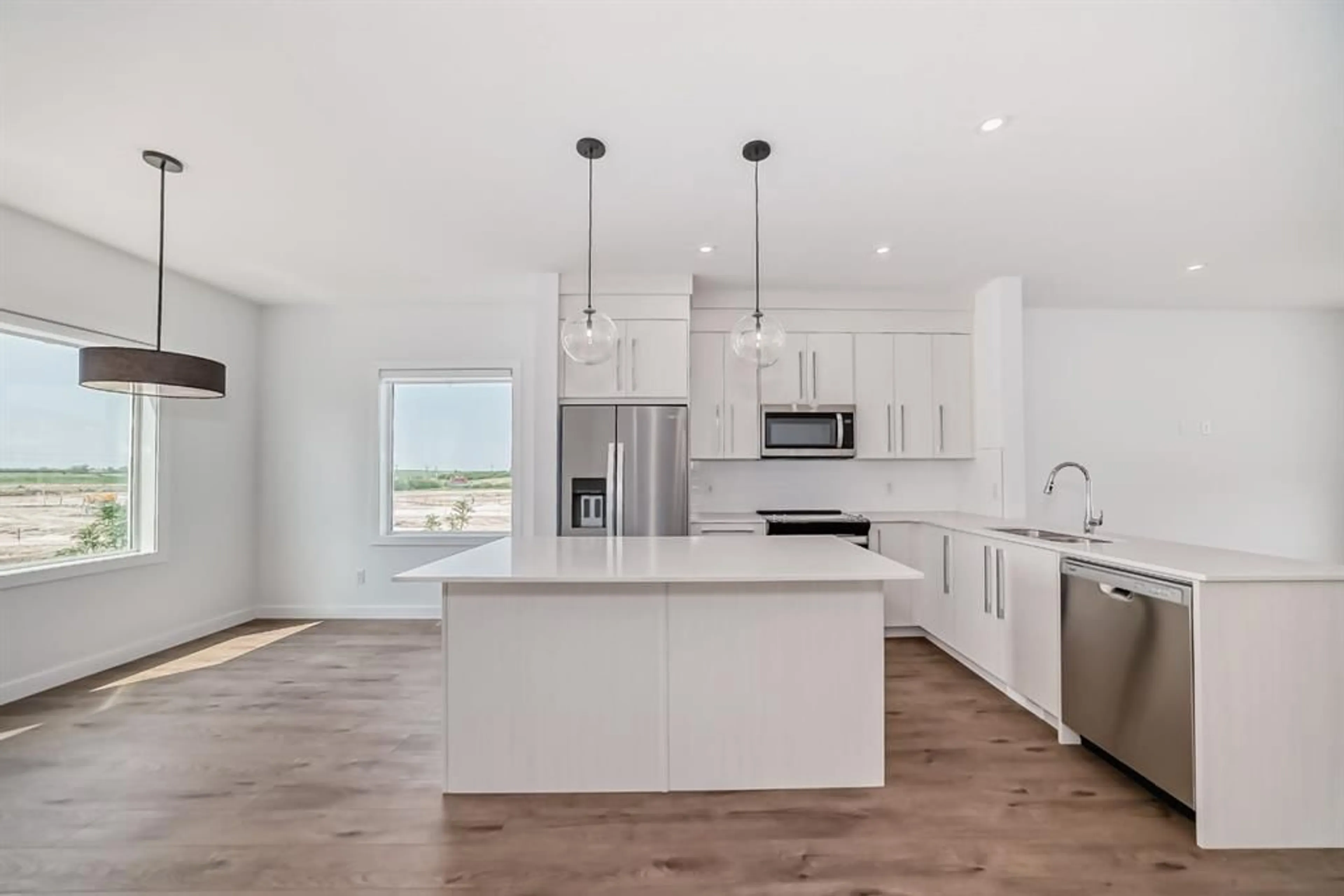280 Chelsea Rd #601, Chestermere, Alberta T1X 0L3
Contact us about this property
Highlights
Estimated ValueThis is the price Wahi expects this property to sell for.
The calculation is powered by our Instant Home Value Estimate, which uses current market and property price trends to estimate your home’s value with a 90% accuracy rate.$520,000*
Price/Sqft$310/sqft
Days On Market3 days
Est. Mortgage$2,276/mth
Maintenance fees$277/mth
Tax Amount (2024)$1/yr
Description
Aberdeen Townhomes by Truman! Experience the charm of this exquisite 4-Bedroom End-Unit Townhome, nestled in the thriving and vibrant community of Chelsea. This exceptional home offers unparalleled convenience with nearby playgrounds, scenic pathways, and shopping options, all within a welcoming and dynamic neighborhood. Step inside to discover a beautifully designed living space featuring 4 bedrooms, 2.5 bathrooms, and an attached double heated garage. The main floor includes a versatile bedroom that’s ideal for guests or a home office. The interior showcases top-tier finishes and craftsmanship, including elegant Vinyl Plank flooring throughout the main living areas and high ceilings. The gourmet kitchen is a chef’s delight, featuring Full-Height Cabinetry with soft-close Doors and Drawers, a sleek Stainless Steel Appliance package, and a storage pantry. The Eat-Up Bar, highlighted by stunning Quartz Countertops, offers a stylish spot for casual dining and entertaining. The Primary Bedroom serves as a serene retreat, complete with a spacious walk-in Closet and a luxurious 4-piece Ensuite bathroom. The upper level is thoughtfully designed with two additional Bedrooms, a 4-piece Main Bathroom, and convenient upper-floor Laundry, ensuring comfort and practicality for the entire family. Bright and airy, this move-in-ready home is an invitation to elevate your living experience and embrace the refined Truman lifestyle. Seize the opportunity to make this exceptional townhome yours today!
Property Details
Interior
Features
Main Floor
Bedroom
11`3" x 9`0"Exterior
Parking
Garage spaces 2
Garage type -
Other parking spaces 0
Total parking spaces 2
Property History
 20
20


