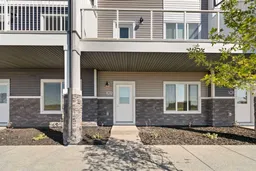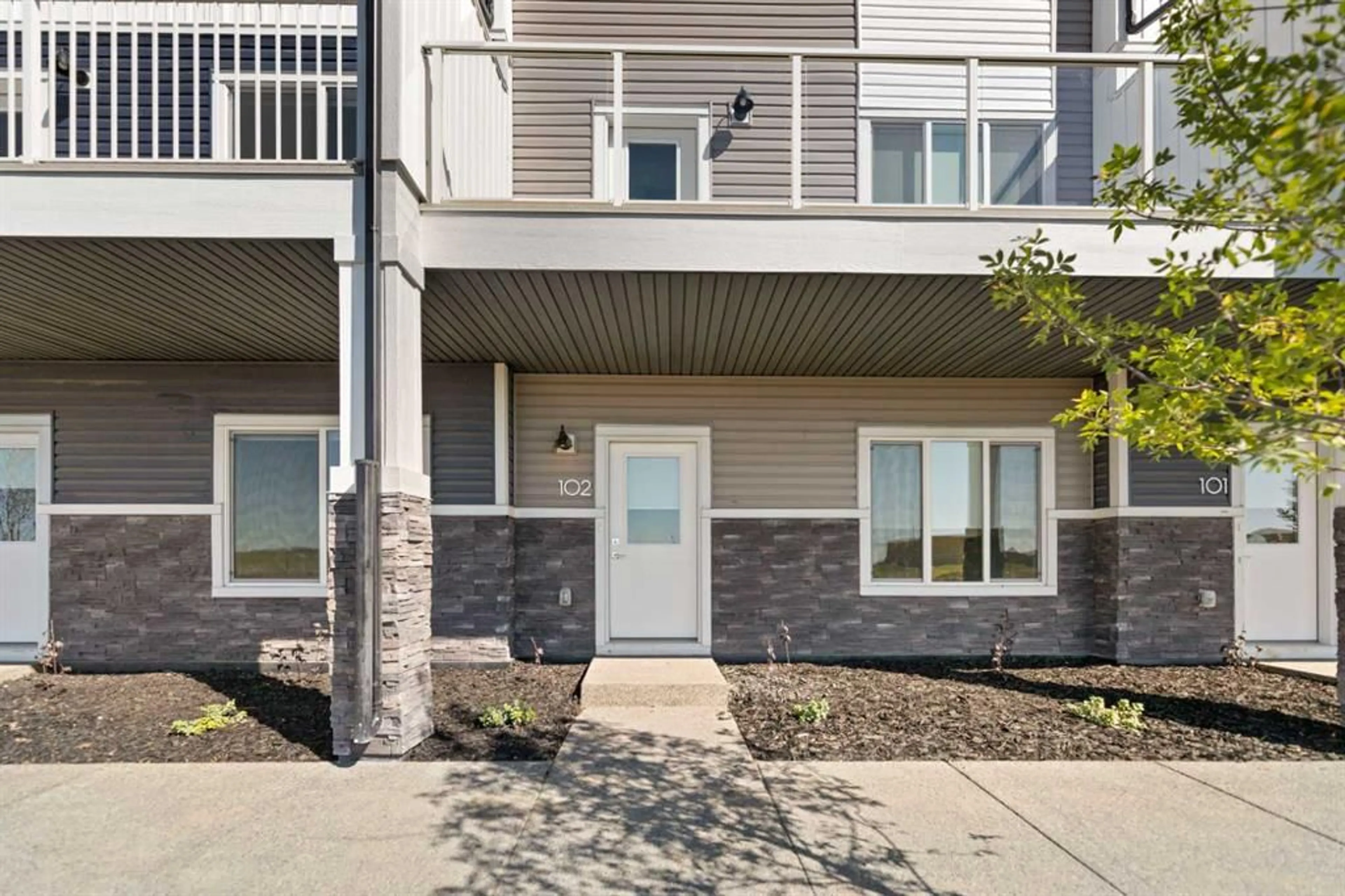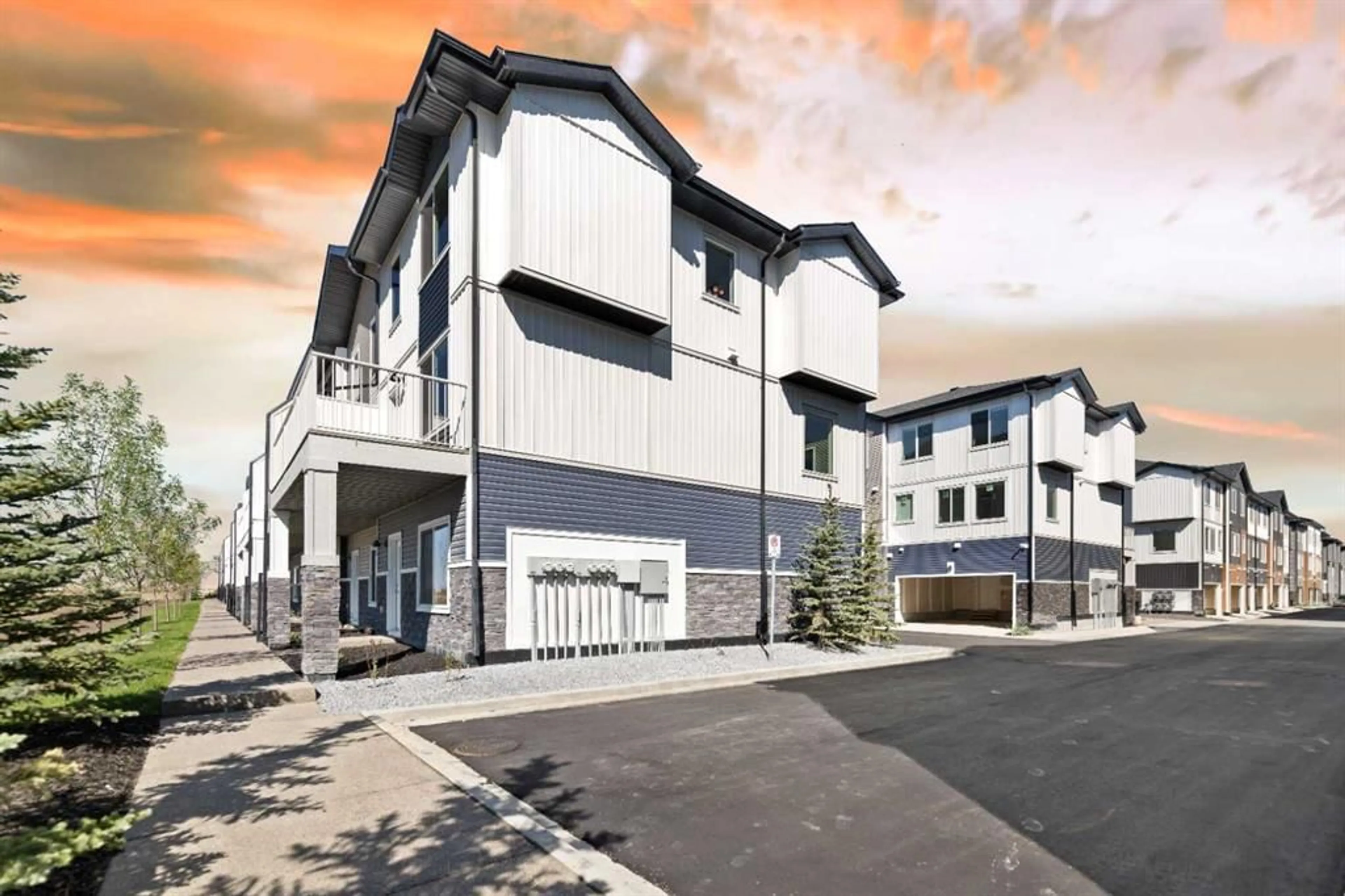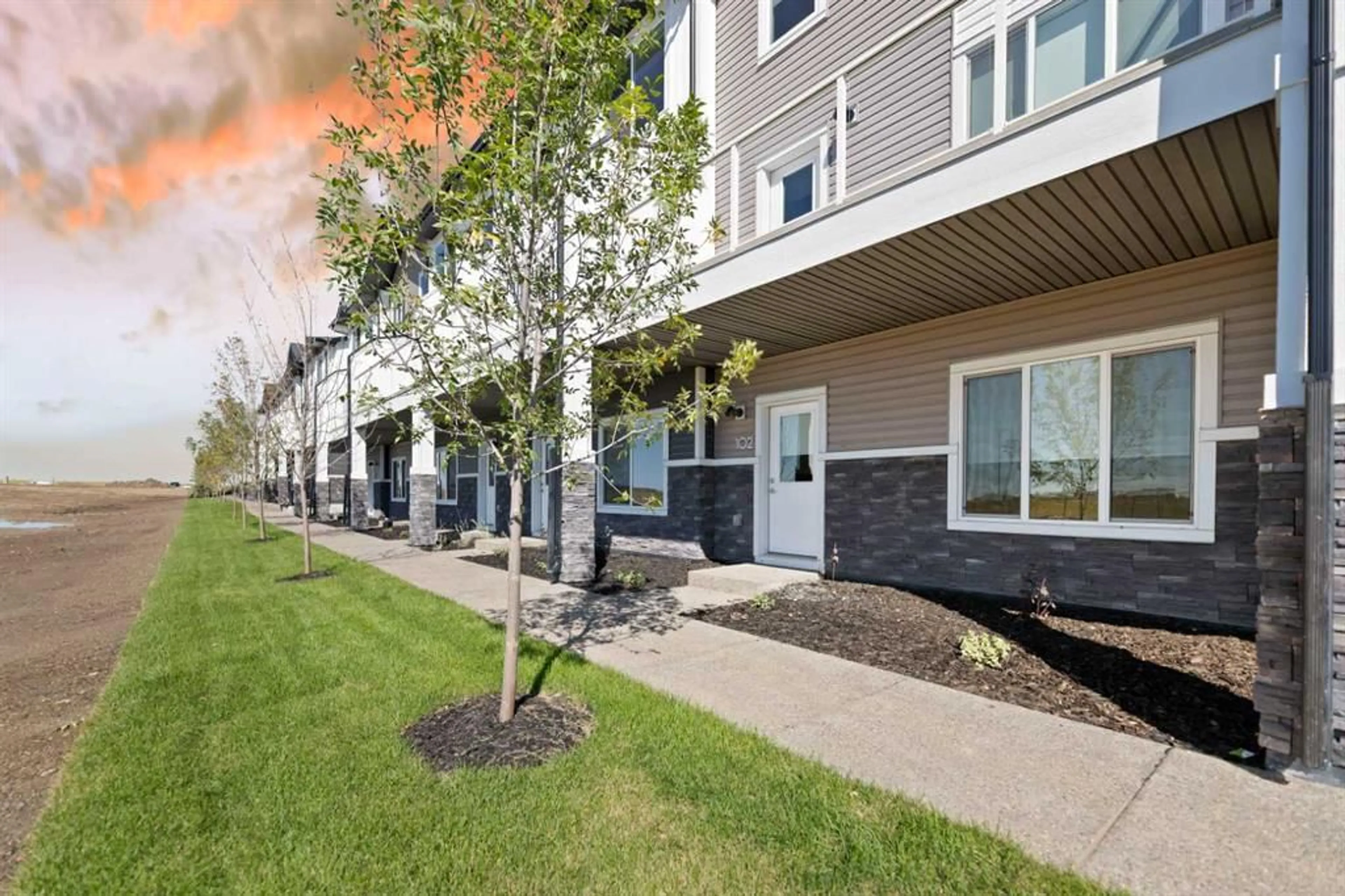280 Chelsea Rd #102, Chestermere, Alberta T1X 0L3
Contact us about this property
Highlights
Estimated ValueThis is the price Wahi expects this property to sell for.
The calculation is powered by our Instant Home Value Estimate, which uses current market and property price trends to estimate your home’s value with a 90% accuracy rate.$536,000*
Price/Sqft$307/sqft
Est. Mortgage$2,190/mth
Maintenance fees$277/mth
Tax Amount (2024)-
Days On Market34 days
Description
Welcome to this never occupied brand new 2024 3 storey townhome in the heart of Chestermere's Chelsea community. The home features 4 spacious bedrooms with 2.5 bathrooms with 1 bedroom on the main floor. The kitchen is with quartz counter top with eating bar , full height cabinets and stainless steel appliances. A huge balcony is a addition to it with a BBQ gas line. The open concept dining area with lots of natural light through windows. Attached double garage with back lane easy to park. The move in ready home very close to East Hill Village shopping center and Stoney Trail. Don't miss out this opportunity. Make it yours.
Property Details
Interior
Features
Second Floor
Dining Room
13`2" x 8`1"Living Room
14`11" x 11`8"Kitchen
13`3" x 13`2"2pc Bathroom
5`8" x 5`4"Exterior
Features
Parking
Garage spaces 2
Garage type -
Other parking spaces 0
Total parking spaces 2
Property History
 33
33


