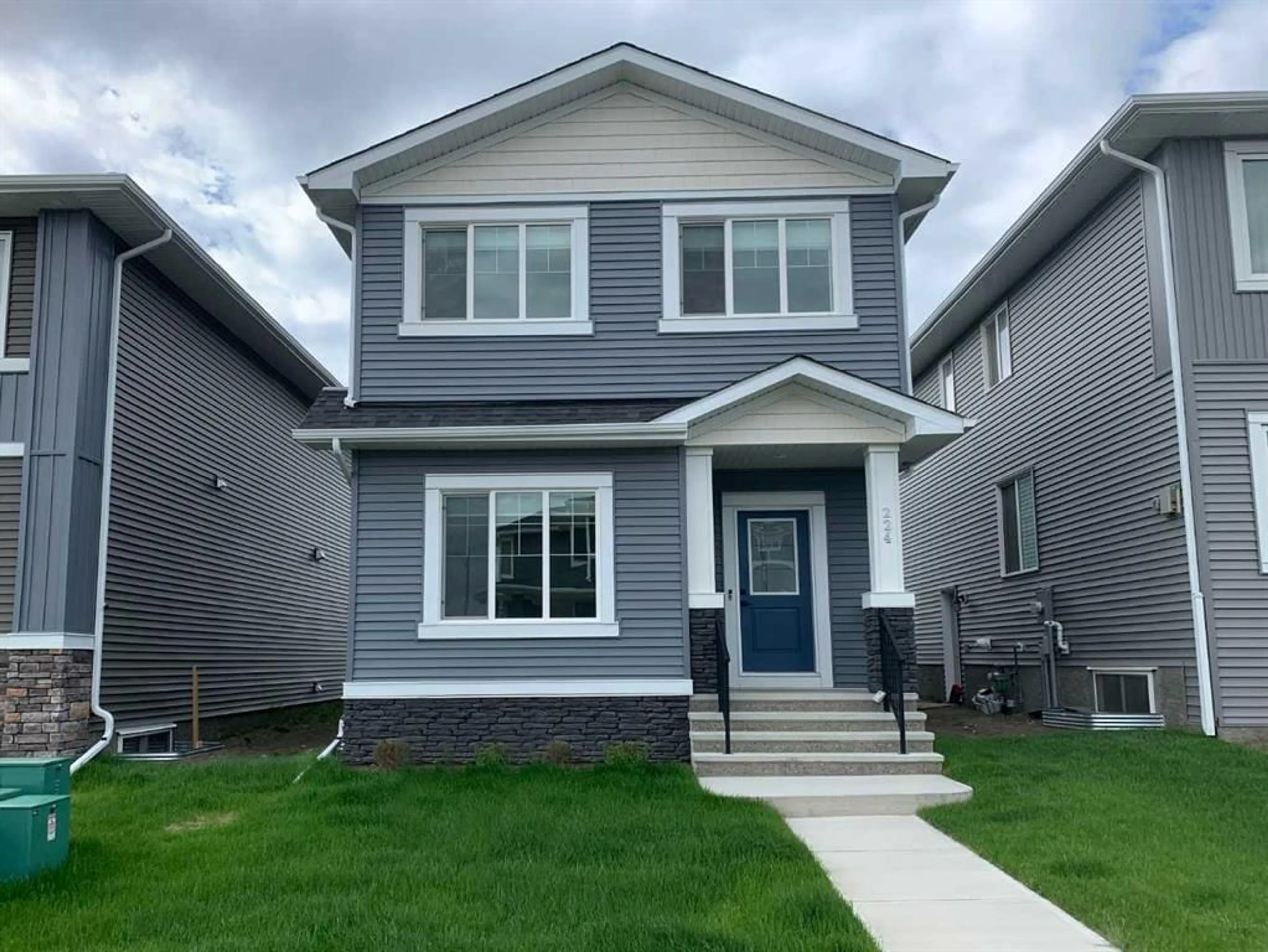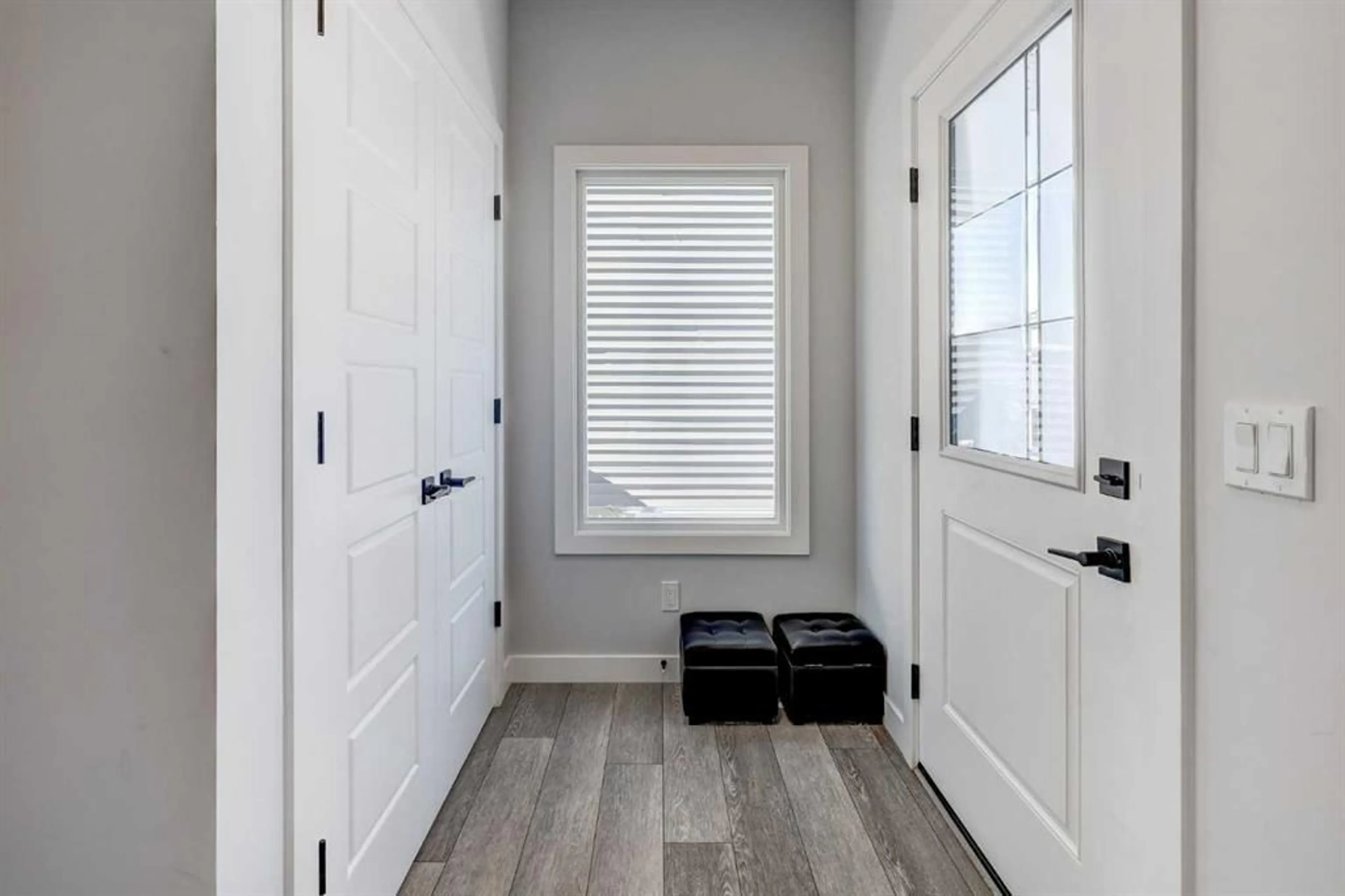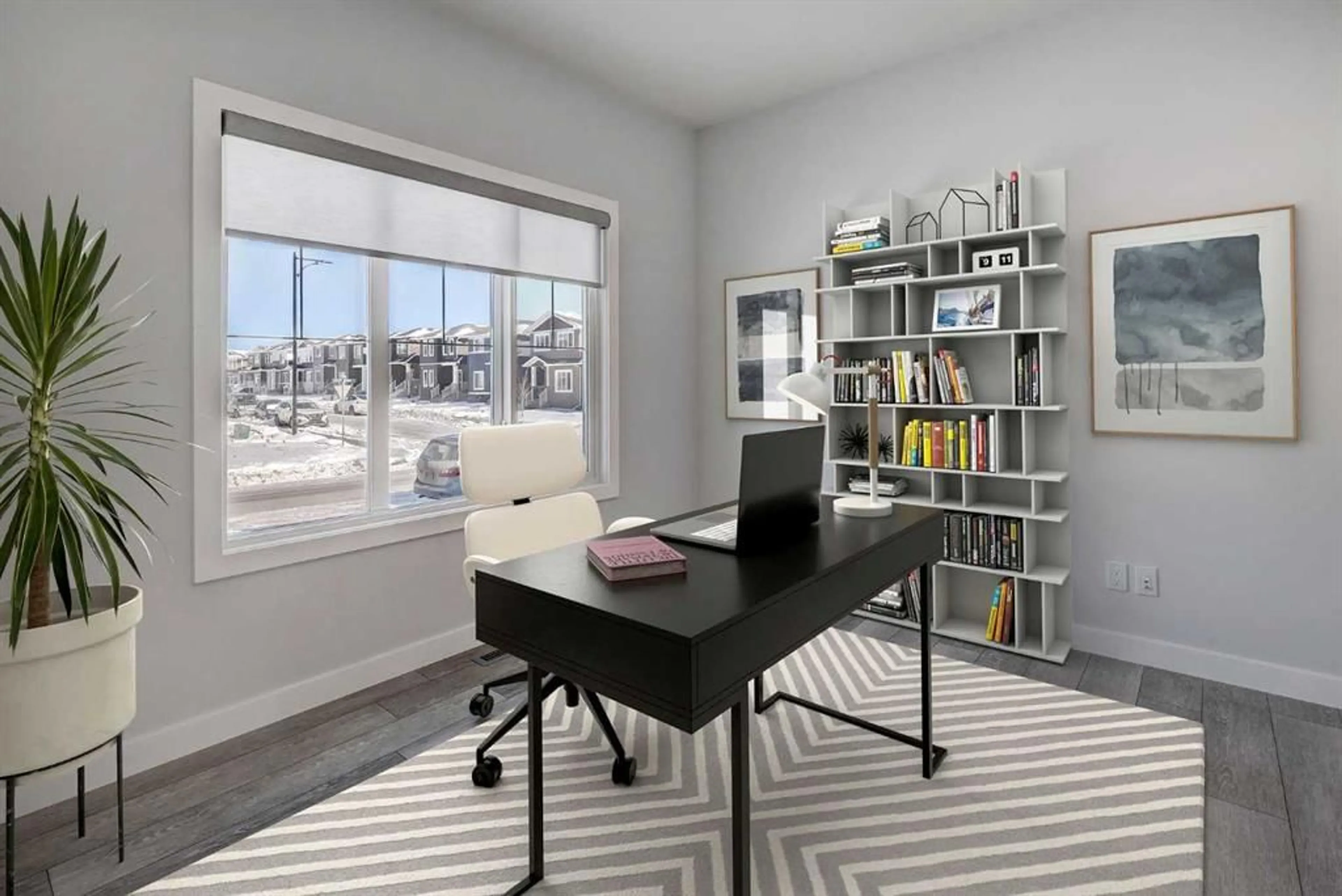224 Chelsea Manor, Chestermere, Alberta T1X2P5
Contact us about this property
Highlights
Estimated ValueThis is the price Wahi expects this property to sell for.
The calculation is powered by our Instant Home Value Estimate, which uses current market and property price trends to estimate your home’s value with a 90% accuracy rate.$558,000*
Price/Sqft$350/sqft
Days On Market52 days
Est. Mortgage$2,834/mth
Tax Amount (2024)$2,696/yr
Description
Indulge in luxury living with this newly built 1880 square feet Sterling home, featuring 3 bedrooms, 2.5 baths, main floor den, 9 foot ceilings and an upper-level bonus room. The kitchen is a chef's dream, boasting an abundance of cabinets, stainless steel appliances, quartz countertops, and a spacious breakfast bar with a waterfall edge. A pantry provides additional storage space, while the bright and spacious dining room is perfect for family meals. The open design seamlessly connects the kitchen, dining, and living areas, ideal for entertaining. The spacious great room features a modern electric fireplace, large windows, and stylish vinyl plank flooring. Upstairs, discover the private master bedroom with a four ensuite , 2 additional bedrooms, 4 piece bath and an upper-level laundry area for added convenience. The third bedroom is currently being used as an office. Additional features include a rough-in 220 amp car charger in the double detached garage, exterior rough-in hot tub wiring, rough-in plumbing in the basement, and a separate side entrance into the basement. Don't miss out on the chance to own this luxurious home. Schedule a viewing today and experience upscale living at its finest!
Property Details
Interior
Features
Main Floor
Dining Room
14`0" x 9`6"Great Room
16`1" x 12`6"Kitchen
13`6" x 9`0"Den
10`11" x 10`11"Exterior
Parking
Garage spaces 2
Garage type -
Other parking spaces 0
Total parking spaces 2
Property History
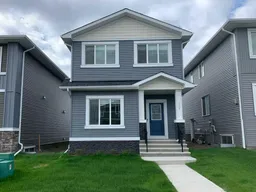 29
29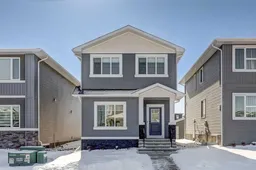 30
30
