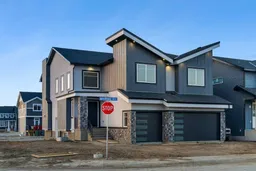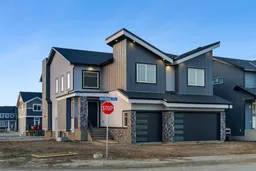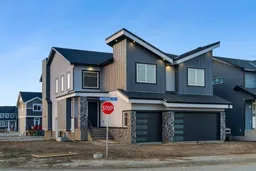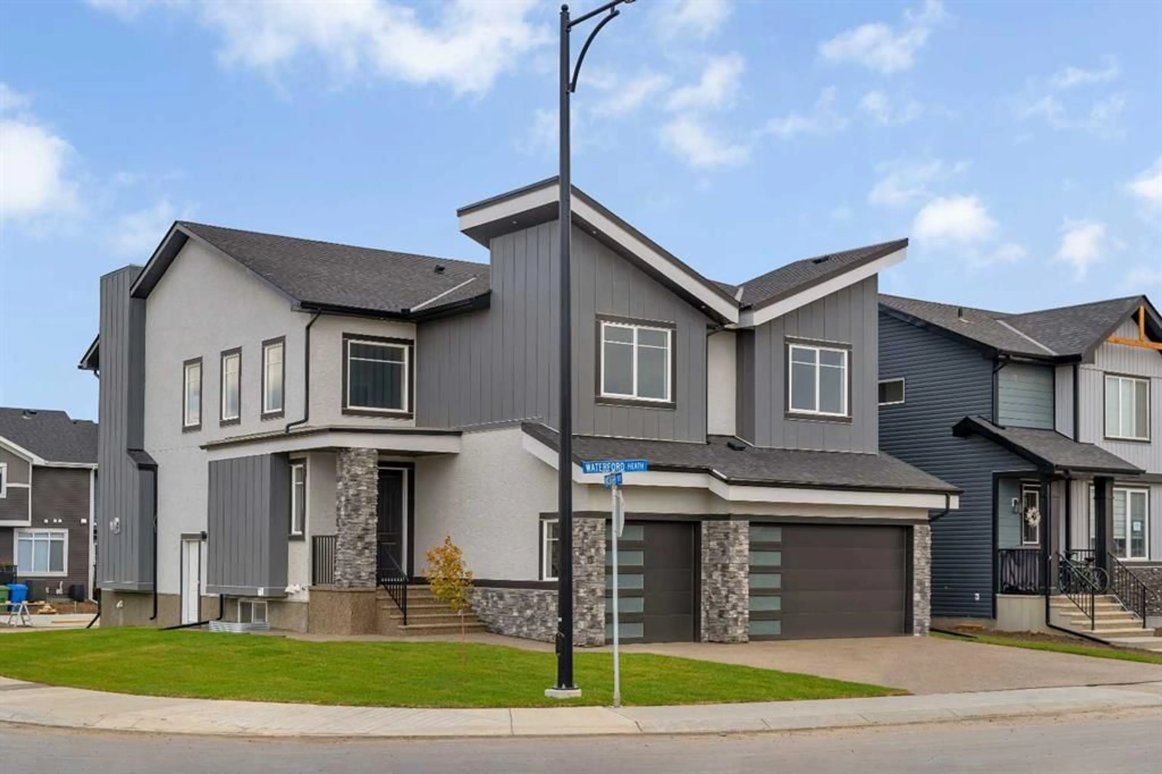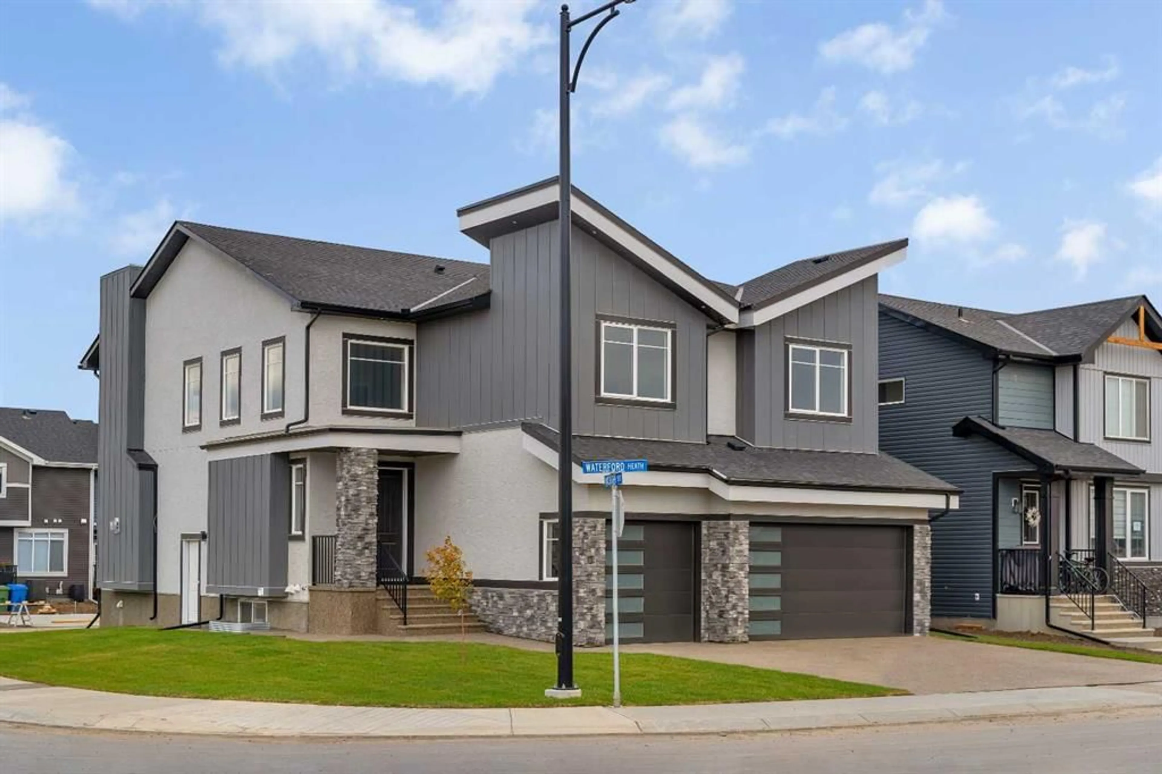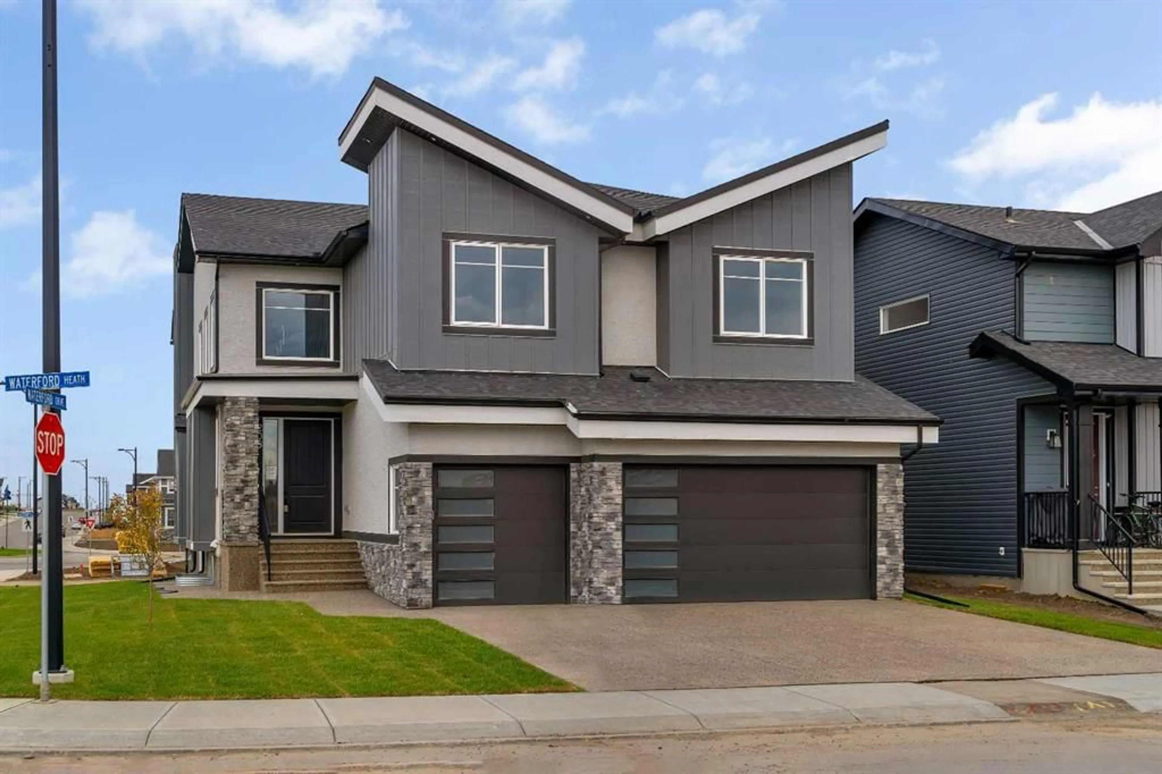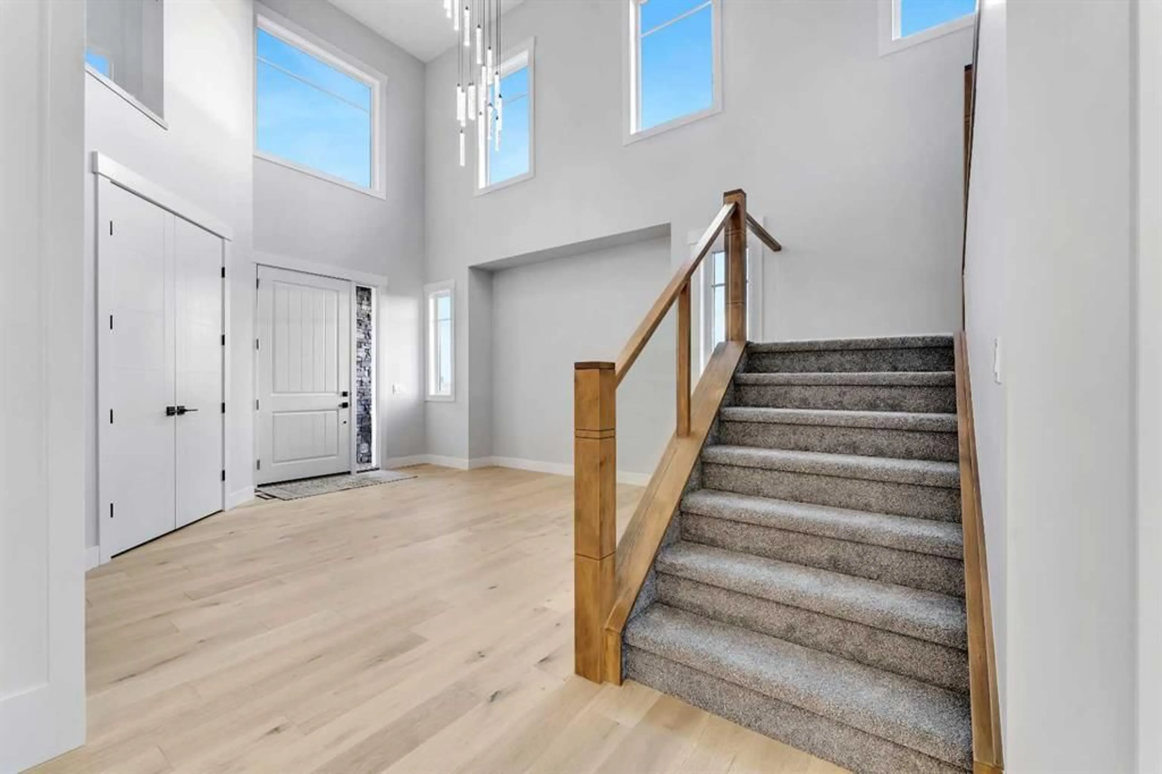208 Waterford Heath, Chestermere, Alberta T1X 0B3
Contact us about this property
Highlights
Estimated ValueThis is the price Wahi expects this property to sell for.
The calculation is powered by our Instant Home Value Estimate, which uses current market and property price trends to estimate your home’s value with a 90% accuracy rate.Not available
Price/Sqft$327/sqft
Est. Mortgage$4,981/mo
Tax Amount (2024)$1/yr
Days On Market11 days
Description
OVER 5,000 SQFT LIVEABLE SPACE WITH BASEMENT - BRAND NEW, 7 BEDROOMS 5 BATHROOMS, 3 CAR GARAGE - ILLEGAL SUITE OPTION (subject to city approval) - Step into your large multi level foyer on your main floor with a formal dining room, pantry, bedroom, bathroom all located on the main floor. A large kitchen and adjoining living space invites you in with the warmth of a fireplace and a spice kitchen keeps your home neat and tidy. All appliances will be modern, high quality STAINLESS STEEL. A large 3 car garage is attached to your mud room and conveniently connects to the spice kitchen. The second floor boasts 4 bedrooms, 1 of which is the large primary ensuite with walk in closet and 4pc ensuite bathroom and 2 of which are ensuites. A laundry room is conveniently located on the same floor, next to an additional bathroom. A large bonus room completes this floor. The basement can be converted into an illegal suite (subject to city approval) with the addition of a kitchen and has a large rec room, 2 bedrooms and bathroom. There is also a separate space that can be made into a laundry room. This home is in a SOLID LOCATION within Waterford with a total of almost 5000 sqft of living space. Please note that this home is currently under construction.
Property Details
Interior
Features
Basement Floor
Laundry
9`3" x 6`4"Furnace/Utility Room
9`4" x 17`2"Game Room
17`3" x 35`2"Bedroom
12`9" x 13`1"Exterior
Features
Parking
Garage spaces 3
Garage type -
Other parking spaces 1
Total parking spaces 4
Property History
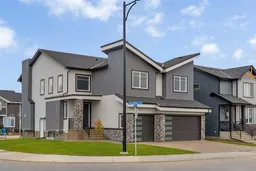 49
49