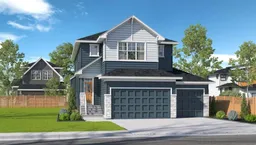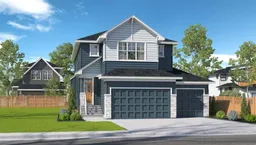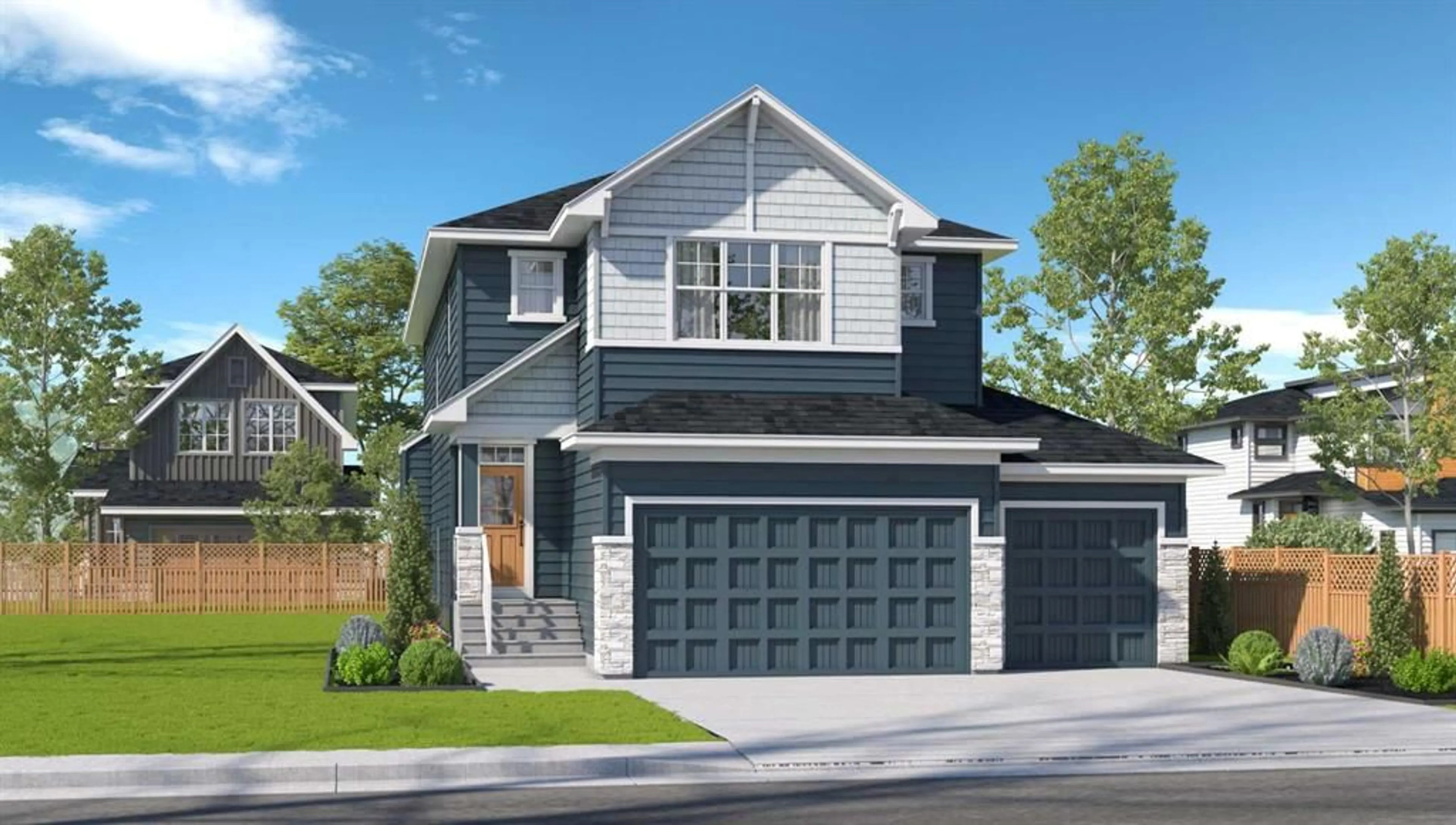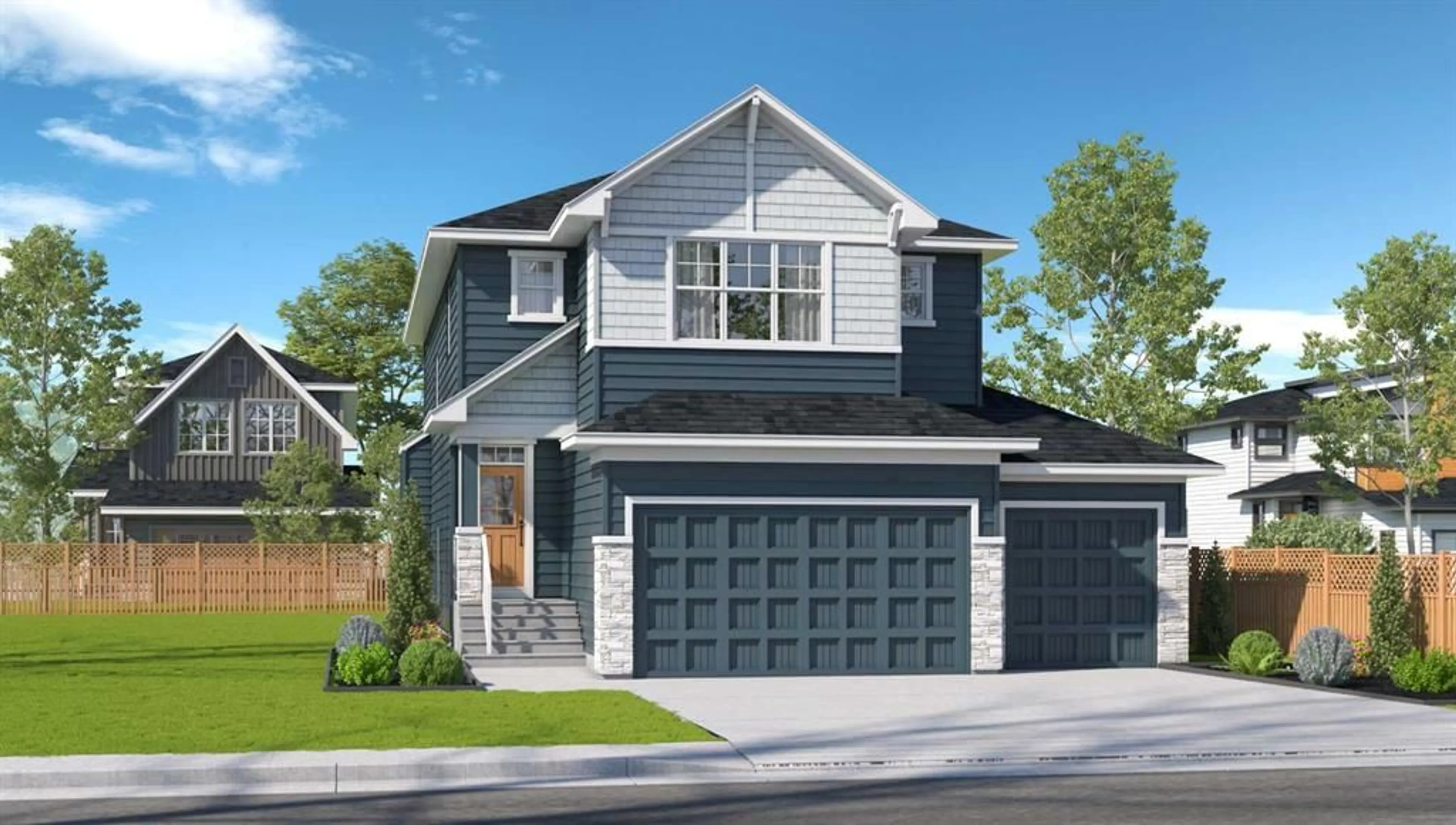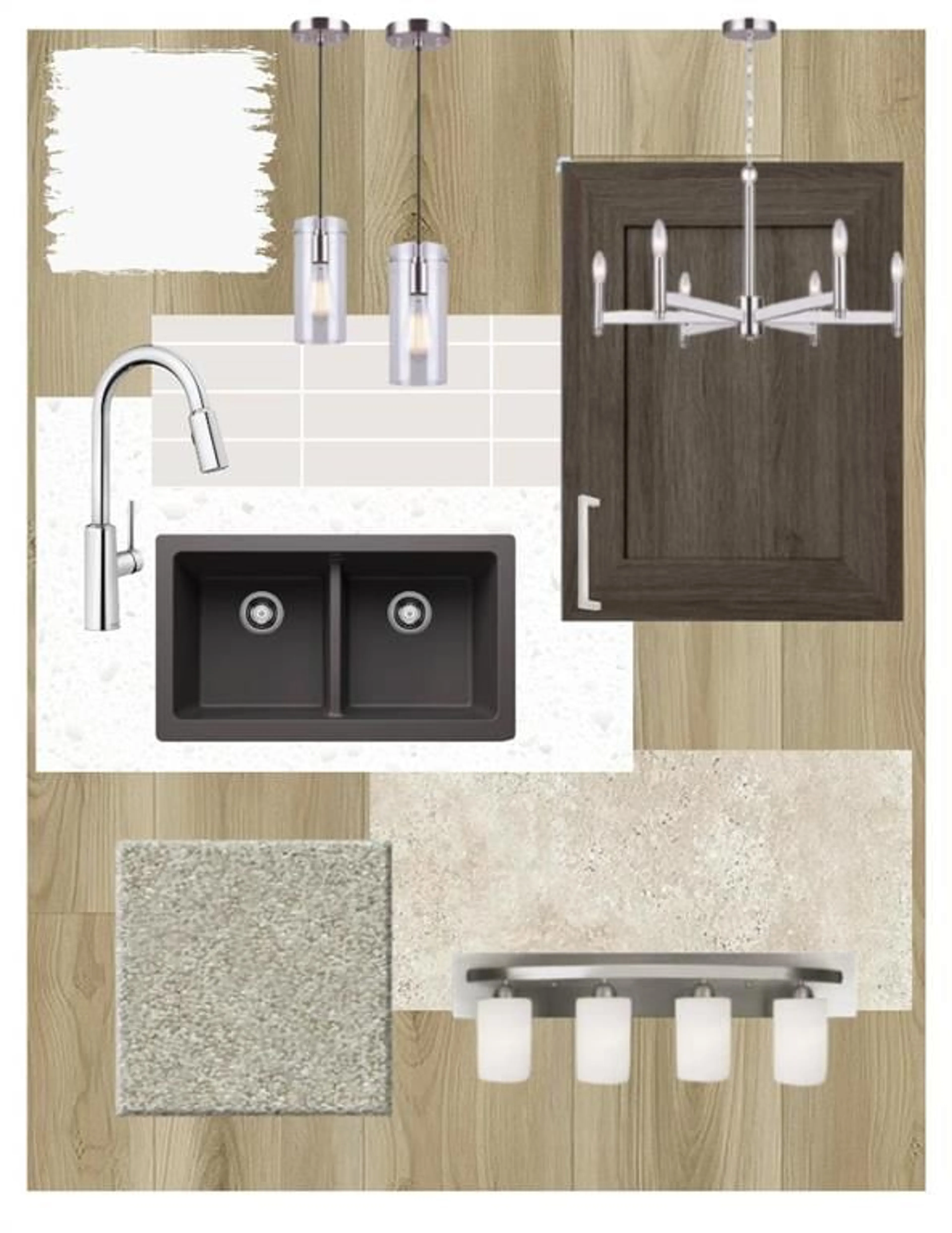196 Dawson Cir, Chestermere, Alberta T1X 2R2
Contact us about this property
Highlights
Estimated ValueThis is the price Wahi expects this property to sell for.
The calculation is powered by our Instant Home Value Estimate, which uses current market and property price trends to estimate your home’s value with a 90% accuracy rate.Not available
Price/Sqft$355/sqft
Est. Mortgage$3,586/mo
Maintenance fees$210/mo
Tax Amount ()-
Days On Market2 days
Description
** Open House Sat & Sun Jan 18th & 19th from 12-3pm ** Welcome to the Acacia II; presented by Broadview Homes. This home has 2350 SqFt of living space with a Chef & Spice Kitchen, 5 Bedrooms-including a main level bedroom and 4 full Bathrooms. The gorgeous Chef's Kitchen features plenty of cabinet space, soft-close doors and drawers, and stainless steel appliances and a large centre island with barstool seating. Keep this area spotless and use the spice kitchen outfitted with a stove, range hood, sink and storage. The kitchen opens to a large Great Room and Dining Nook. The great room has a centred fireplace adding to the comfort and ambiance. Upstairs you will find a bonus room, 5 bedrooms, 3 full bathrooms and the laundry. The primary has a deep walk-in closet and a private 5pc ensuite bathroom is outfitted with dual vanities, a large soaking tub, walk-in shower and private washing closet. The 2nd primary bedroom has a 4pc ensuite bathroom and walk-in closet. Bedrooms 3 & 4 upstairs are both great sizes; these share the main 4pc bathroom. The laundry room is a great size allowing for shelving and easy organization. Downstairs, the basement has 9' ceilings and is ready to grow with your family's needs. Hurry and book a showing at your brand new Broadview Home today.
Upcoming Open Houses
Property Details
Interior
Features
Main Floor
Breakfast Nook
13`0" x 10`2"Great Room
14`0" x 14`10"Pantry
Bedroom
11`10" x 10`6"Exterior
Parking
Garage spaces 3
Garage type -
Other parking spaces 4
Total parking spaces 7
Property History
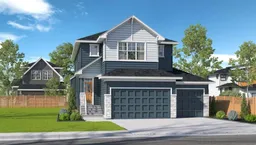 3
3
