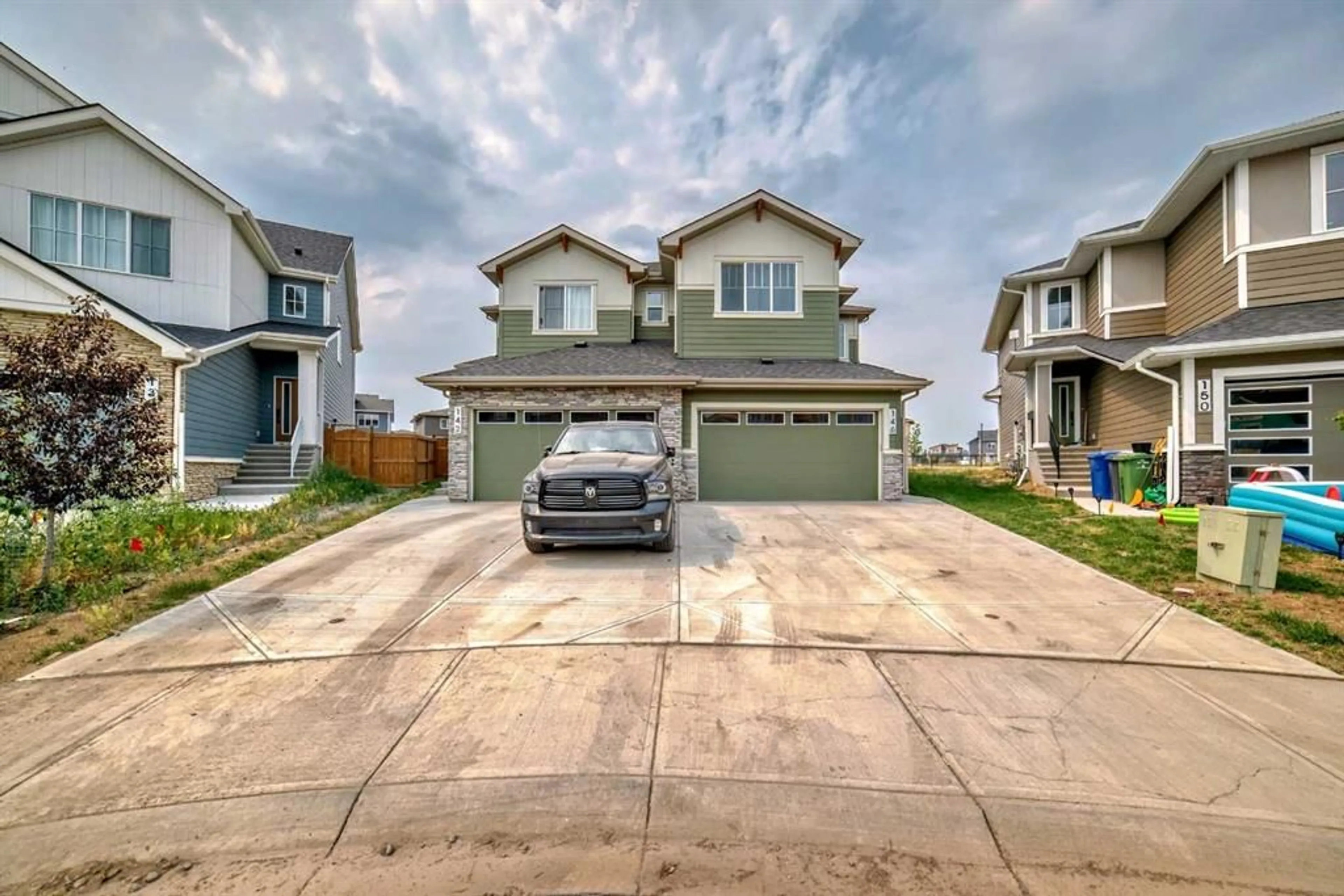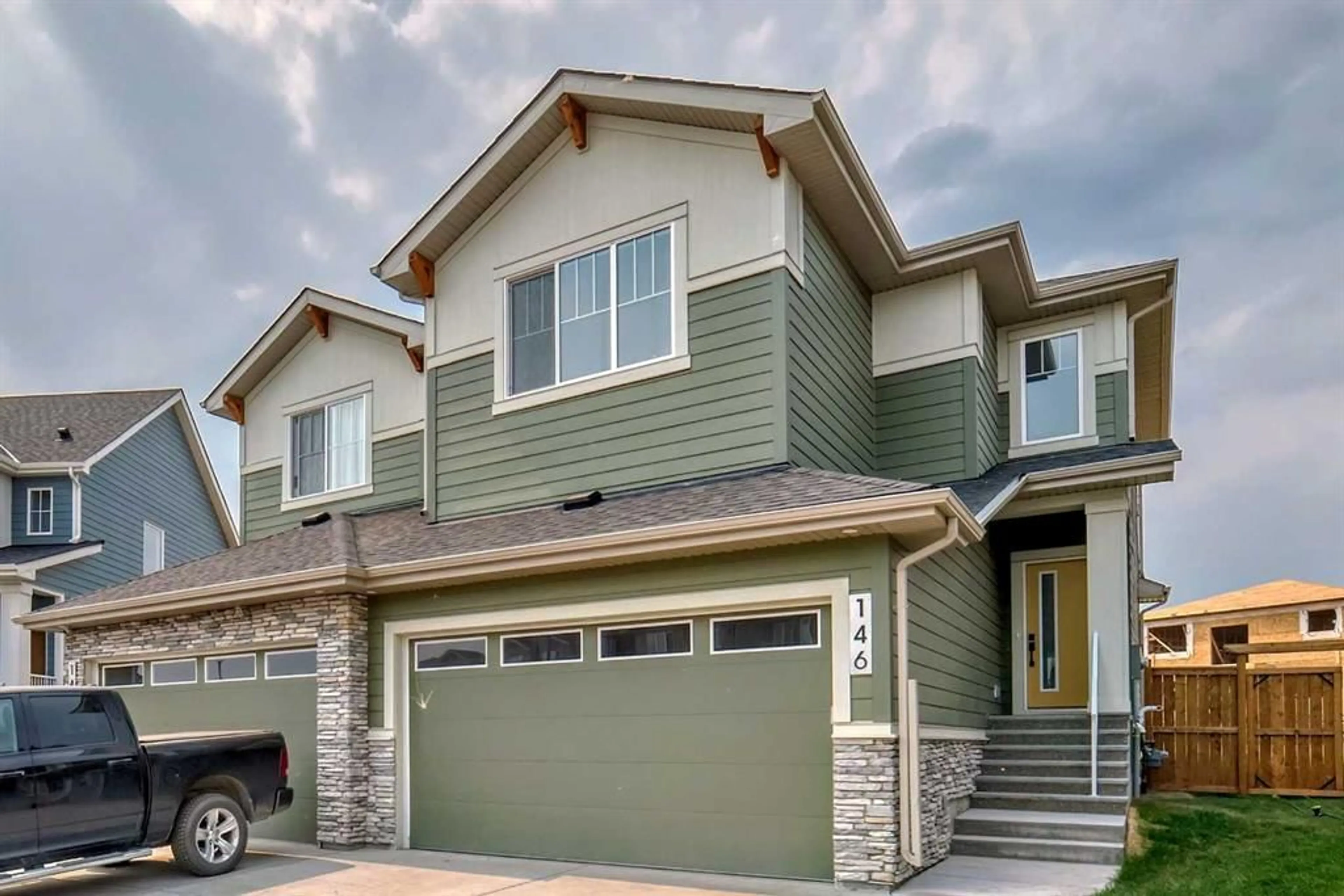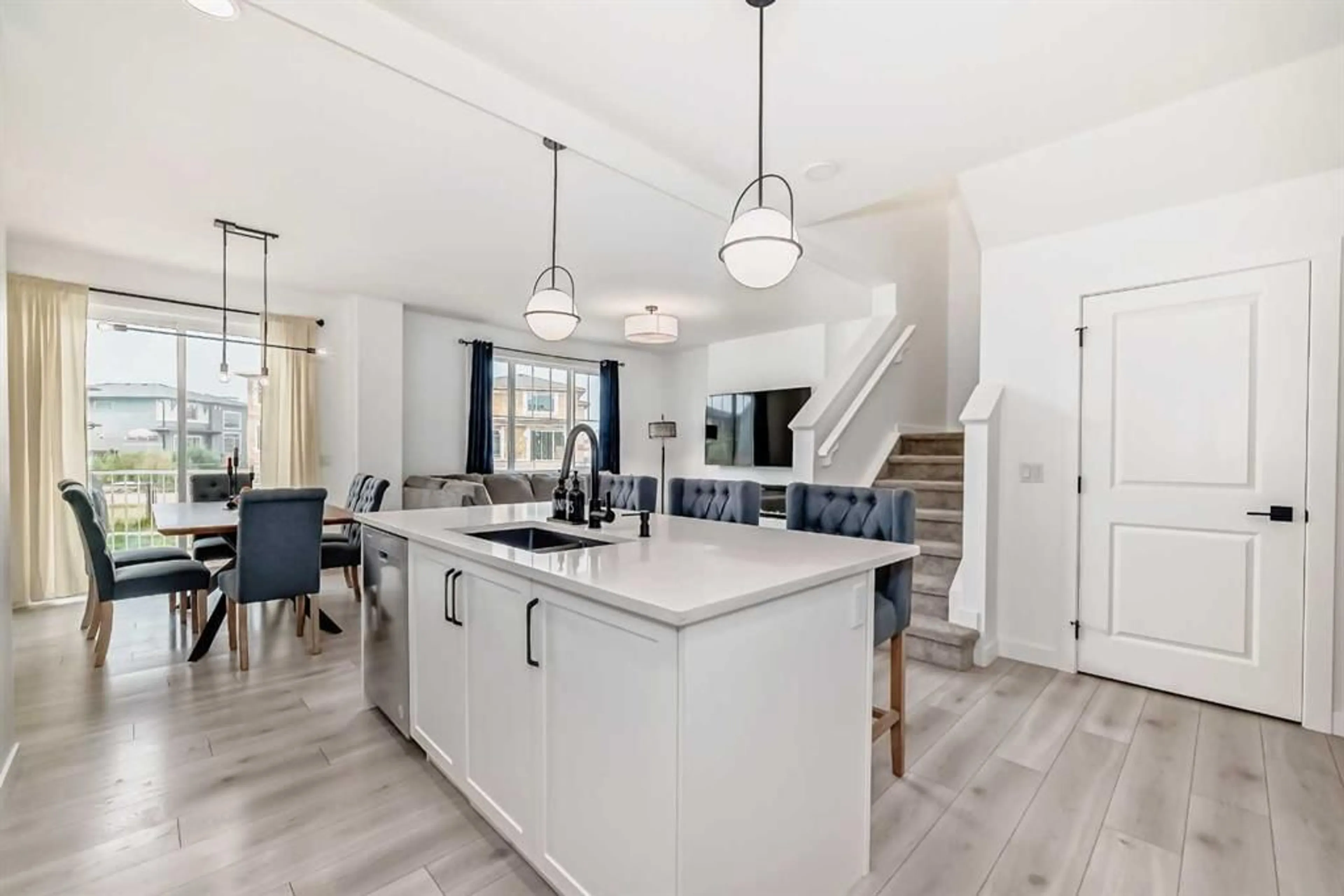146 south shore Crt, Chestermere, Alberta T1X 2S2
Contact us about this property
Highlights
Estimated ValueThis is the price Wahi expects this property to sell for.
The calculation is powered by our Instant Home Value Estimate, which uses current market and property price trends to estimate your home’s value with a 90% accuracy rate.$592,000*
Price/Sqft$357/sqft
Days On Market2 days
Est. Mortgage$2,873/mth
Tax Amount (2024)$3,400/yr
Description
Ever dreamed about living in a better-than-new home, large pie lot backing to green space, side-entry to basement, and with double attached garage for the car aficionados. Welcome HOME. The heart of the home, the kitchen, will please the most discriminating chef with it's tall cabinets, contrasting full height backsplash, upgraded hood fan, easy-to-reach (kids) microwave in the base cabinets, and stainless steel appliances. The massive island is ideal for a quick, informal dinner or as the focal point as you gather with friends; the larger adjacent dining area offers ample space to sit everyone. You can let the party flow from the kitchen / dining area, into the cozy family room, with added ambiance from an electric fireplace, with the entire area overlooking the most amazing deck / yard space. The recently sodded/ fenced large pie shaped lot backs to a greenbelt, which connects to the South Shore of the lake, and Chestermere's extensive pathways. The entirety of the main level features easy-to-clean luxury vinyl plank which provides for a striking contrast next to the stark white modern baseboards. The spacious master retreat features his/her sinks, easy-to-clean acrylic/fibreless shower and walk-in closet. Between the master and the children bedrooms is the 2nd family play area, and super convenient laundry just down the hall. Both of the children bedrooms are generously sized & along with another full bathroom complete the upper level. The unfinished lower level can be accessed through an exterior entry and has rough-ins for a bathroom. A fantastic location roughly 1400 ft from the water's edge; 1.1 km to No Frills, 1.3 km to elementary school, and under 4 miles to East Hills (Walmart, Costco + more). A harmonious blend of better-than-new 2023 built, fantastic lot backing to greenbelt, double car garage, a fantastic location, and future development options (side entry) helps to create a luxurious environment for your family. Don't miss out on the chance to own this affordable slice of paradise. Call your agent today.
Property Details
Interior
Features
Main Floor
Dining Room
10`10" x 12`0"Kitchen
13`2" x 10`5"Living Room
13`2" x 13`7"2pc Bathroom
Exterior
Features
Parking
Garage spaces 2
Garage type -
Other parking spaces 1
Total parking spaces 3
Property History
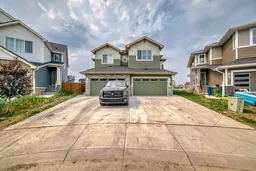 50
50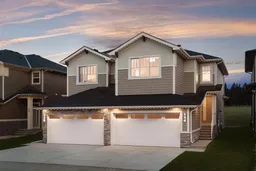 30
30
