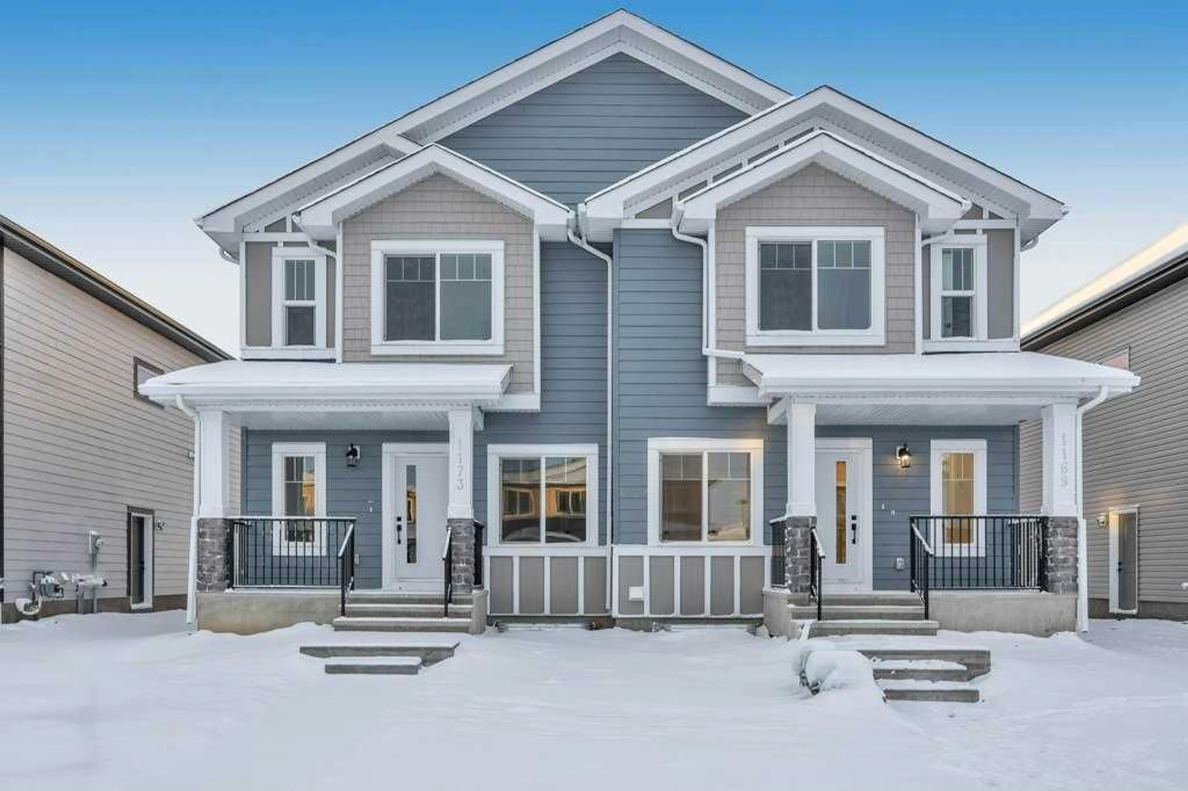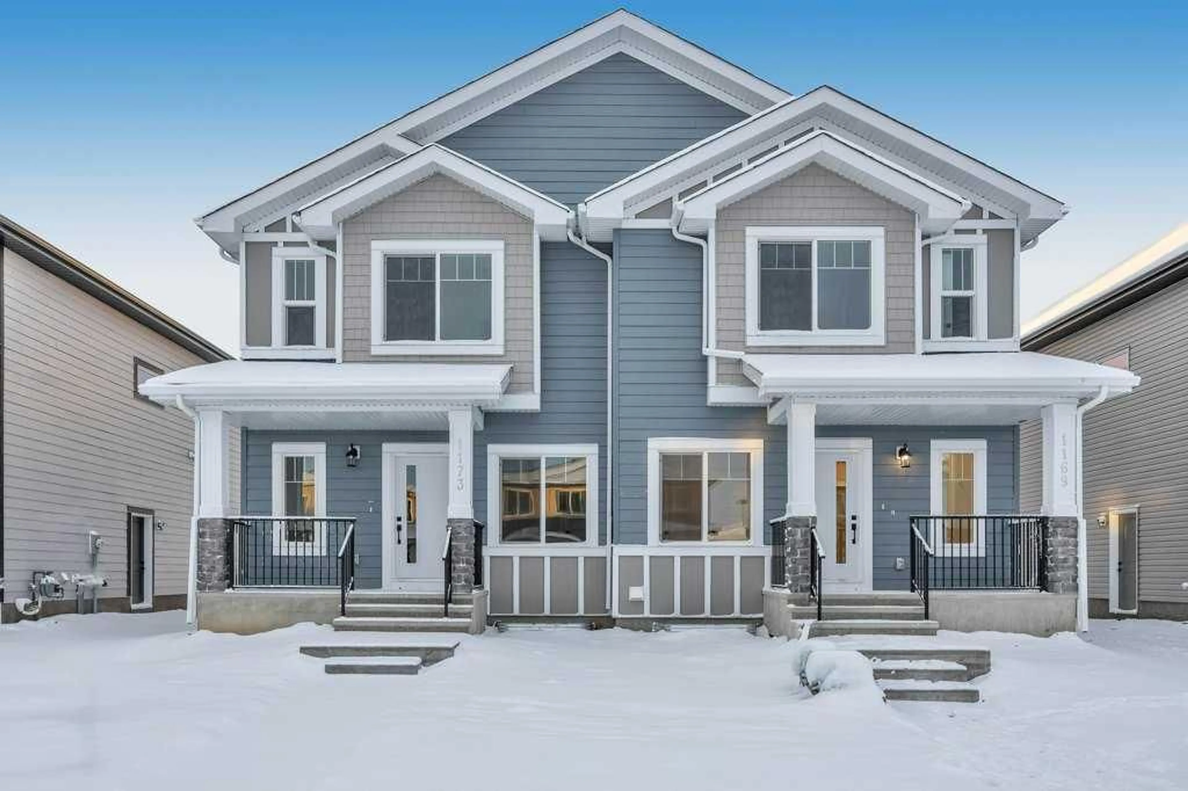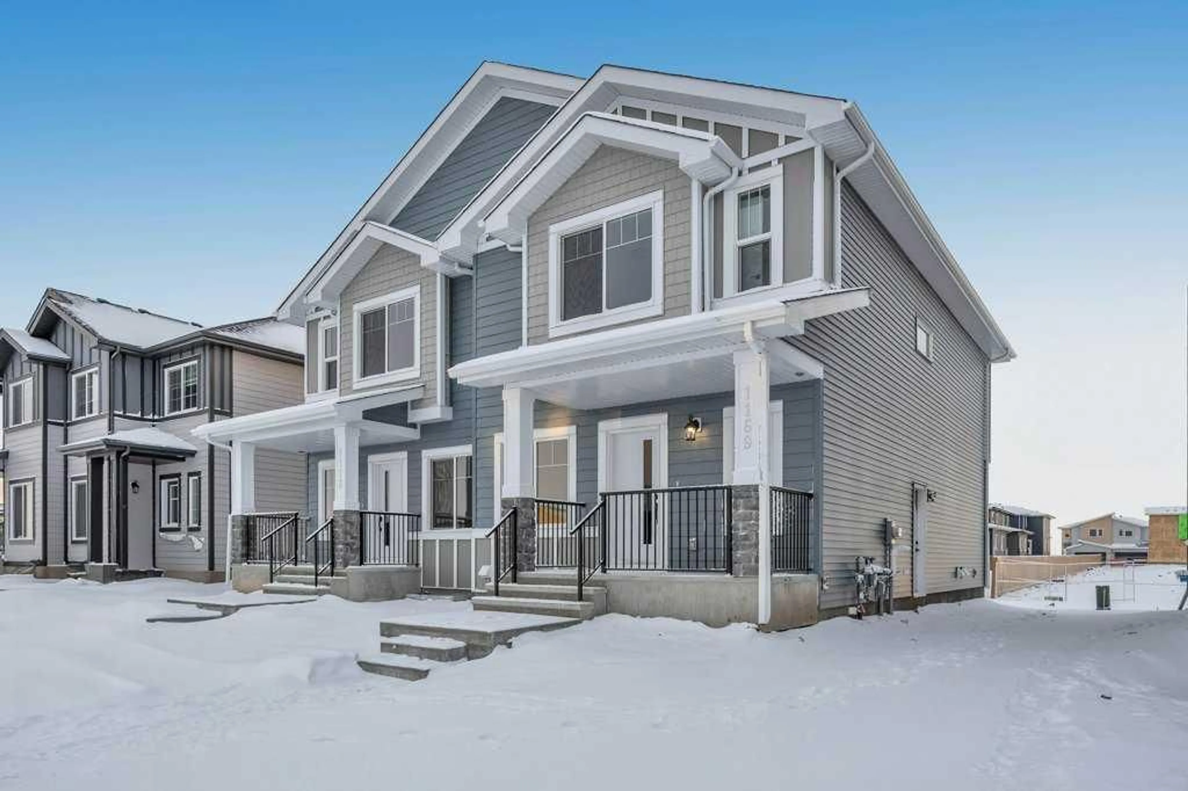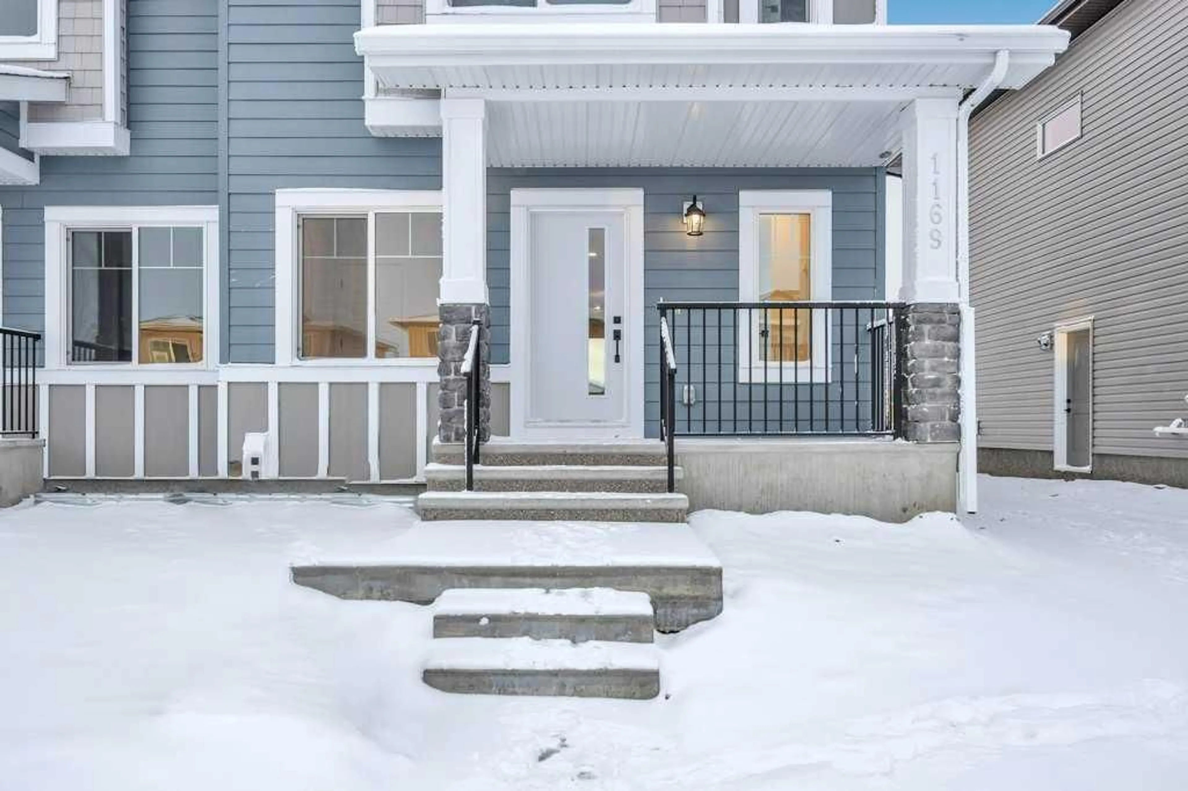1169 Waterford Dr, Chestermere, Alberta T1X 3A1
Contact us about this property
Highlights
Estimated ValueThis is the price Wahi expects this property to sell for.
The calculation is powered by our Instant Home Value Estimate, which uses current market and property price trends to estimate your home’s value with a 90% accuracy rate.Not available
Price/Sqft$369/sqft
Est. Mortgage$2,770/mo
Tax Amount ()-
Days On Market16 days
Description
***Back on market due to financing***This Brand new East facing, charming semi-detached house offers a thoughtfully designed layout with modern amenities and versatile living spaces in the communities of Waterford featuring a full bathroom and a bedroom at the main floor, 2 bedroom Illegal basement suite, concrete pad of 20*20 at the backyard and a lot to explore. The main floor features a cozy living area with an electric fireplace, perfect for relaxing evenings, and a separate dining area ideal for entertaining. The well-appointed kitchen includes a convenient island, providing both functionality and style. Also on the main floor is a full bathroom with a standing shower and a bedroom, offering flexibility for guests or a home office. Upstairs, you’ll find three spacious bedrooms, including a primary bedroom with a walk-in closet and an ensuite full bathroom featuring a standing shower. Two additional full bathrooms and a laundry area complete the upper level, along with a small loft that can serve as a reading nook or workspace. The basement houses an illegal suite, with two bedrooms, a full bathroom, a kitchen, and a living area. Outside, the backyard boasts a 20x20 ft concrete pad. This property combines comfort, convenience, and potential, making it a perfect place to call home.
Property Details
Interior
Features
Basement Floor
Game Room
14`3" x 19`5"Furnace/Utility Room
8`11" x 12`7"3pc Bathroom
4`11" x 7`11"Bedroom
8`11" x 10`3"Exterior
Features
Parking
Garage spaces -
Garage type -
Total parking spaces 2
Property History
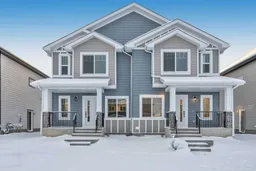 37
37
