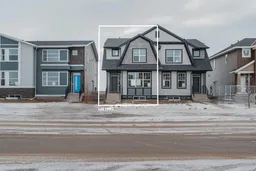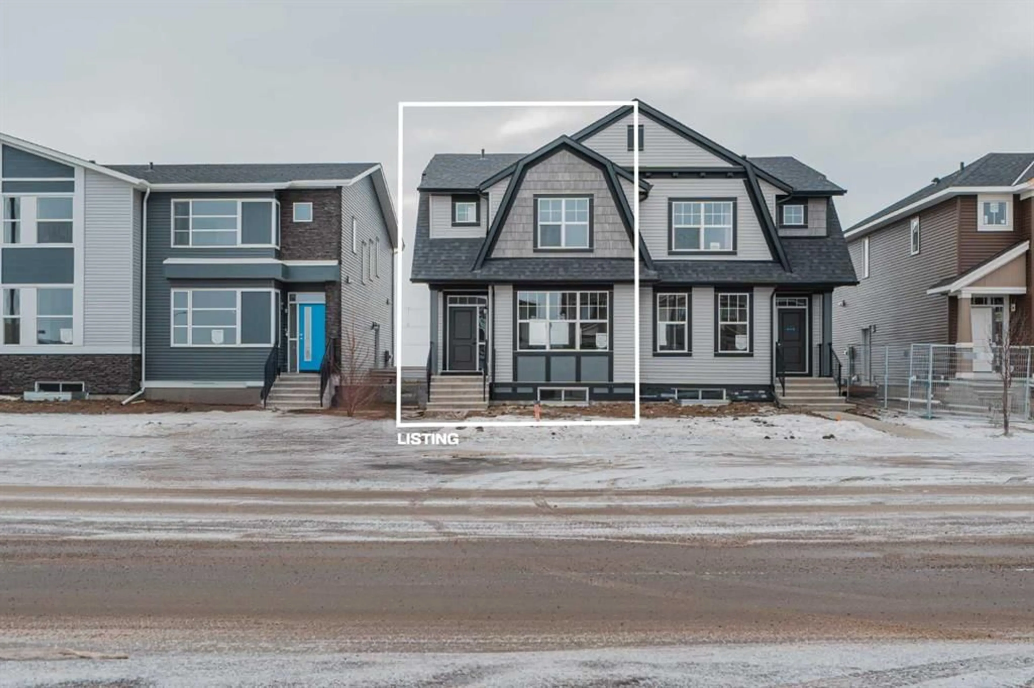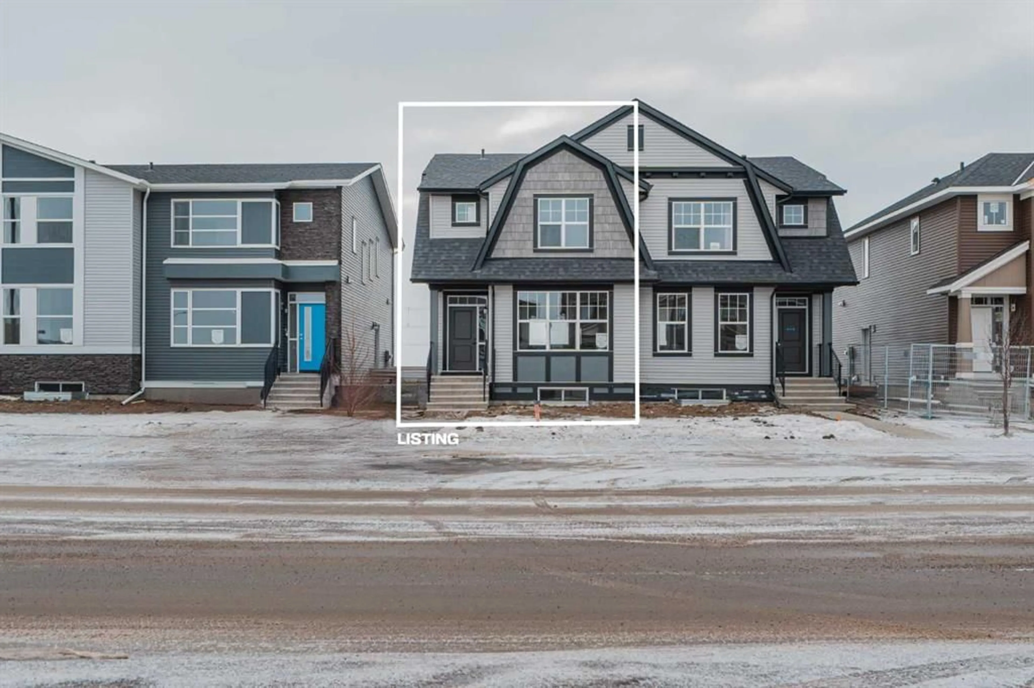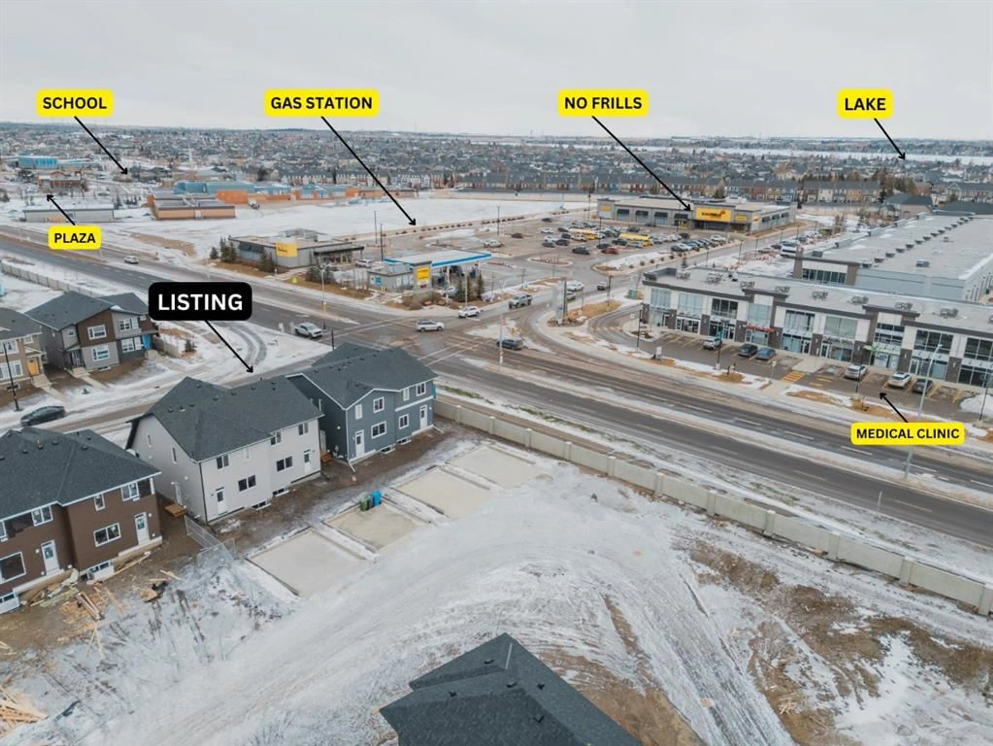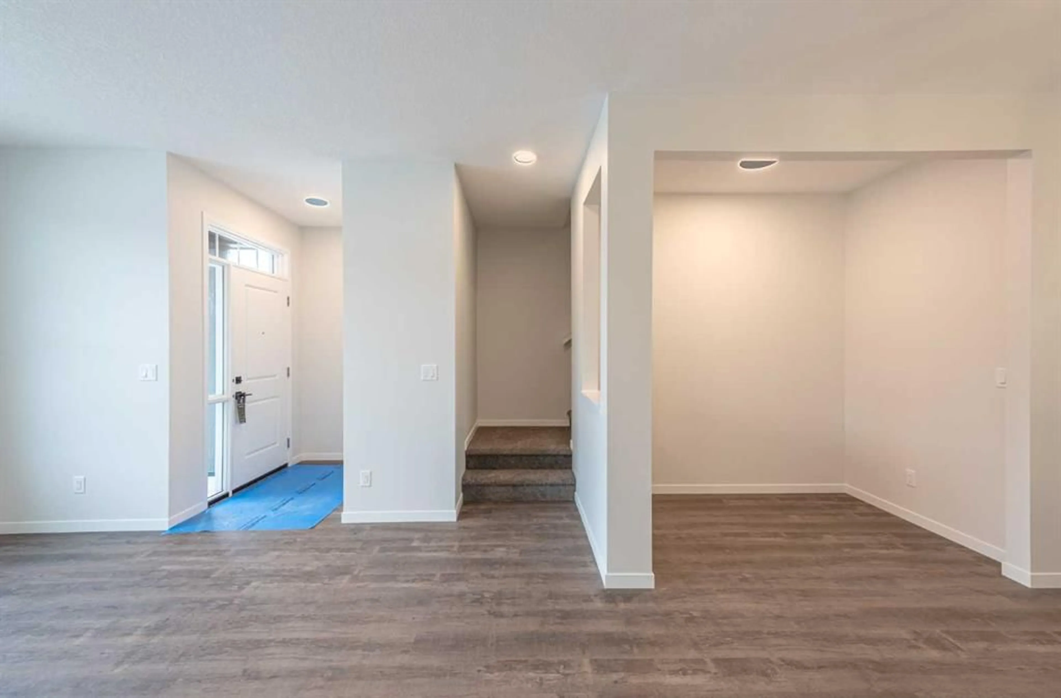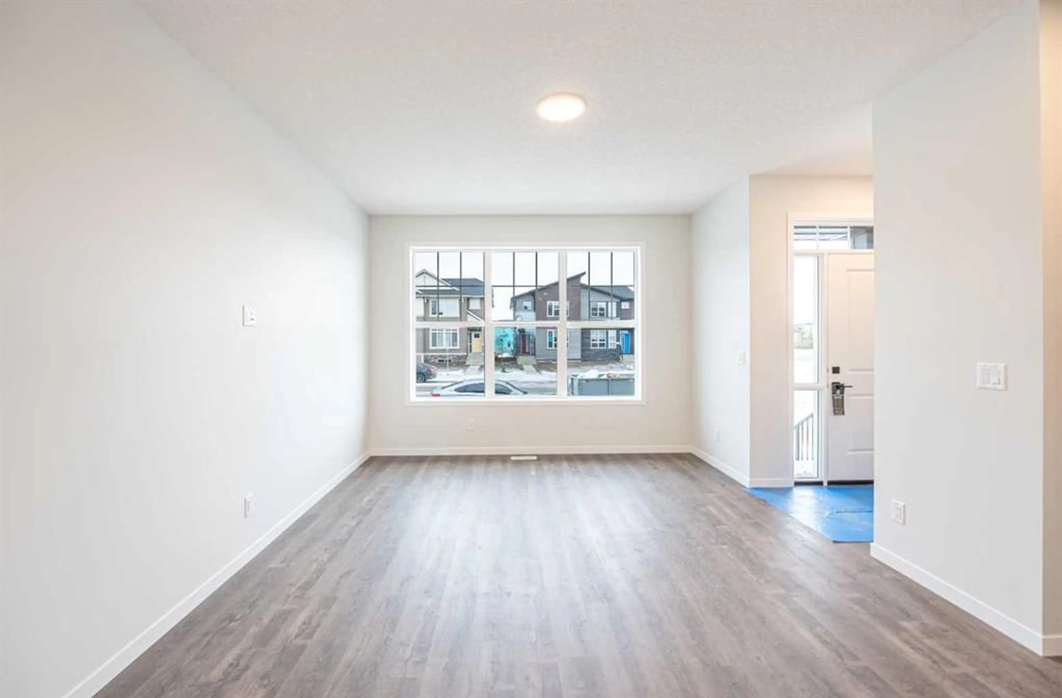1009 Dawson Dock Ave, Chestermere, Alberta T1X 2X7
Contact us about this property
Highlights
Estimated ValueThis is the price Wahi expects this property to sell for.
The calculation is powered by our Instant Home Value Estimate, which uses current market and property price trends to estimate your home’s value with a 90% accuracy rate.Not available
Price/Sqft$343/sqft
Est. Mortgage$2,319/mo
Maintenance fees$210/mo
Tax Amount (2024)-
Days On Market3 days
Description
***Brand New Beautiful Home in Dawson – Walking Distance to Amenities*** Welcome to this stunning newly constructed home located in the family-friendly community of Dawson. Perfectly situated within walking distance to grocery stores, a gas station, schools, and the beautiful Chestermere Lake, this property offers both modern elegance and everyday convenience. Built in 2024, this home features 1573 sq. ft. of living space with 3 bedrooms and 2.5 bathrooms. The main floor boasts luxury vinyl plank (LVP) flooring, a sleek kitchen with quartz countertops, a chimney hood fan, a built-in microwave, and upgraded appliances. Gas lines are installed for future use, adding flexibility to the home’s thoughtful design. Upstairs, the spacious primary bedroom offers a walk-in closet and a luxurious 4-piece ensuite with dual sinks. Two additional well-sized bedrooms, a full bathroom, and a convenient upper-level laundry area provide comfort and practicality for family living. The undeveloped basement, complete with a separate side entrance, is ready for future development, offering excellent potential for customization or additional income. The home also includes a concrete garage pad (20' x 22'), and front landscaping will be completed by the builder according to their timeline. The basement ceiling height 9ft. As a newly built home, it comes with the Alberta New Home Warranty Plans, ensuring peace of mind for years to come. Situated in a prime location close to schools, parks, and local amenities, this home is perfect for families or investors looking for a great opportunity. Don’t miss out—contact us today for more details or to schedule a viewing!
Property Details
Interior
Features
Main Floor
2pc Bathroom
5`5" x 5`0"Kitchen
13`5" x 14`6"Office
4`8" x 7`10"Dining Room
9`5" x 10`6"Exterior
Parking
Garage spaces -
Garage type -
Total parking spaces 2
Property History
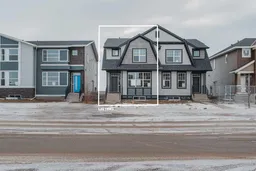 33
33